1.356 Foto di scale
Filtra anche per:
Budget
Ordina per:Popolari oggi
1 - 20 di 1.356 foto
1 di 3

CASA AF | AF HOUSE
Open space ingresso, scale che portano alla terrazza con nicchia per statua
Open space: entrance, wooden stairs leading to the terrace with statue niche

Making the most of tiny spaces is our specialty. The precious real estate under the stairs was turned into a custom wine bar.
Foto di una piccola scala minimalista con alzata in legno, parapetto in metallo e pareti in legno
Foto di una piccola scala minimalista con alzata in legno, parapetto in metallo e pareti in legno

This gorgeous glass spiral staircase is finished in Washington in 2017. It was a remodel project.
Stair diameter 67"
Stair height : 114"
Esempio di una scala a chiocciola design di medie dimensioni con pedata in vetro, nessuna alzata, parapetto in vetro e pareti in legno
Esempio di una scala a chiocciola design di medie dimensioni con pedata in vetro, nessuna alzata, parapetto in vetro e pareti in legno

King Cheetah in Dune by Stanton Corporation installed as a stair runner in Clarkston, MI.
Ispirazione per una scala a "U" chic di medie dimensioni con pedata in legno, alzata in moquette, parapetto in metallo e pareti in legno
Ispirazione per una scala a "U" chic di medie dimensioni con pedata in legno, alzata in moquette, parapetto in metallo e pareti in legno

滑り台のある階段部分です。階段下には隠れ家を計画しています。
Immagine di una scala moderna di medie dimensioni con pedata in legno, alzata in legno, parapetto in metallo e carta da parati
Immagine di una scala moderna di medie dimensioni con pedata in legno, alzata in legno, parapetto in metallo e carta da parati

The main internal feature of the house, the design of the floating staircase involved extensive days working together with a structural engineer to refine so that each solid timber stair tread sat perfectly in between long vertical timber battens without the need for stair stringers. This unique staircase was intended to give a feeling of lightness to complement the floating facade and continuous flow of internal spaces.
The warm timber of the staircase continues throughout the refined, minimalist interiors, with extensive use for flooring, kitchen cabinetry and ceiling, combined with luxurious marble in the bathrooms and wrapping the high-ceilinged main bedroom in plywood panels with 10mm express joints.

This wooden staircase helps define space in this open-concept modern home; stained treads blend with the hardwood floors and the horizontal balustrade allows for natural light to filter into living and kitchen area. CSC 1976-2020 © Century Stair Company. ® All rights reserved
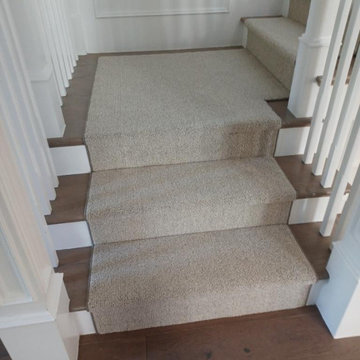
Westley Stair runner from Hibernia Mills. 71% Wool / 29% Polysilk makes this the perfect classic compliment to any staircase.
Idee per una scala a rampa dritta classica con pedata in moquette, alzata in moquette, parapetto in legno e pareti in legno
Idee per una scala a rampa dritta classica con pedata in moquette, alzata in moquette, parapetto in legno e pareti in legno
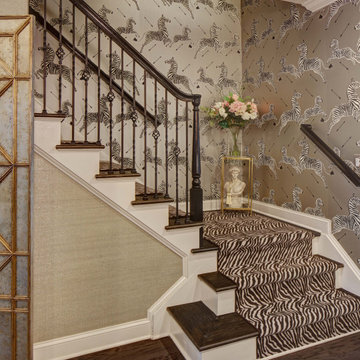
Imagine zebras galloping up and down your staircase, makes for interesting converstation along with with the zebra runner. an great focal and backdrop!
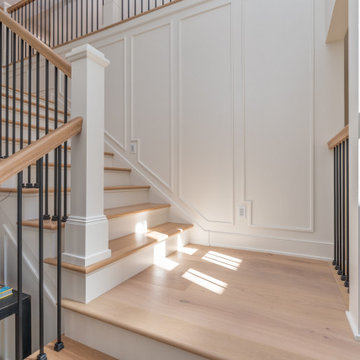
Coastland Nordic White Oak Engineered Flooring
Ispirazione per una scala classica con pedata in legno, alzata in legno verniciato, parapetto in metallo e pannellatura
Ispirazione per una scala classica con pedata in legno, alzata in legno verniciato, parapetto in metallo e pannellatura
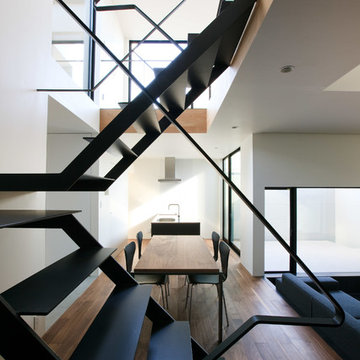
Immagine di una scala a "U" moderna di medie dimensioni con pedata in metallo, nessuna alzata, parapetto in metallo e carta da parati
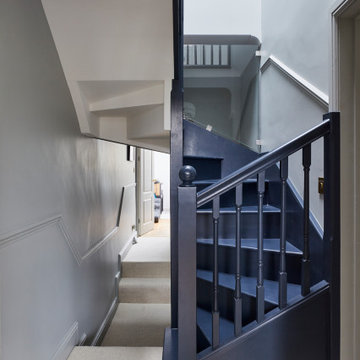
Foto di una piccola scala a chiocciola classica con pedata in legno, alzata in moquette, parapetto in legno e pareti in perlinato
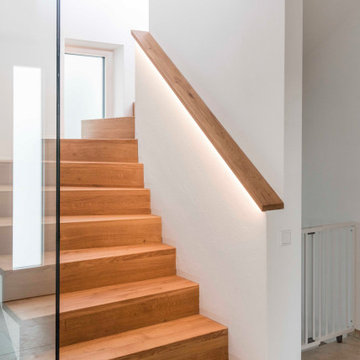
Faltwerkstreppe in Eiche, geölt. Mauerabdekckung mit eingefrästen LED-Band. Eine raumhohe Glaswand dient als Absturzsicherung.
Foto di una scala curva minimal di medie dimensioni con pedata in legno, alzata in legno, parapetto in vetro e pareti in mattoni
Foto di una scala curva minimal di medie dimensioni con pedata in legno, alzata in legno, parapetto in vetro e pareti in mattoni
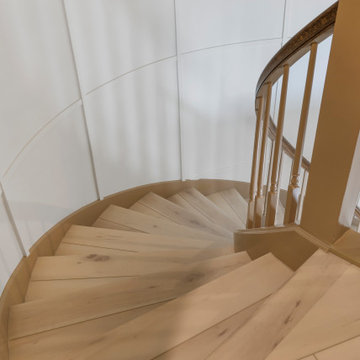
Clean and bright for a space where you can clear your mind and relax. Unique knots bring life and intrigue to this tranquil maple design. With the Modin Collection, we have raised the bar on luxury vinyl plank. The result is a new standard in resilient flooring. Modin offers true embossed in register texture, a low sheen level, a rigid SPC core, an industry-leading wear layer, and so much more.
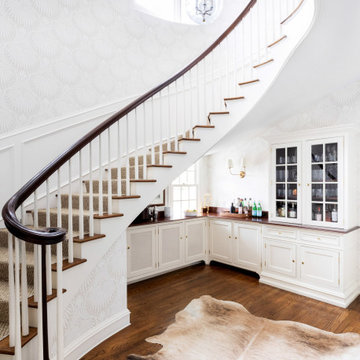
Photography by Kelsey Ann Rose.
Design by Crosby and Co.
Immagine di una grande scala curva classica con pedata in moquette, alzata in legno e carta da parati
Immagine di una grande scala curva classica con pedata in moquette, alzata in legno e carta da parati

Die alte Treppe erstmal drinnen lassen, aber bitte anders:
Simsalabim! Eingepackt mit schwarzen MDF und das Treppenloch zu eine geschlossene Abstellkammer :-)
UND, der die Alte Ziegel sind wieder da - toller Loftcharakter
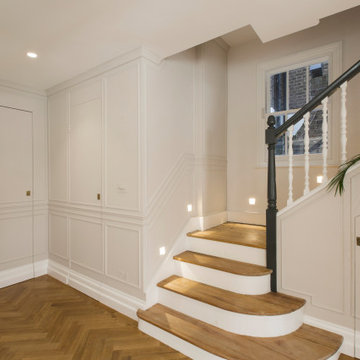
Basement Hall with raised mouldings for wall panelling. Three secret doors designed into the panelling.
Ispirazione per una grande scala a "L" contemporanea con pedata in legno, alzata in legno verniciato, parapetto in legno e pannellatura
Ispirazione per una grande scala a "L" contemporanea con pedata in legno, alzata in legno verniciato, parapetto in legno e pannellatura
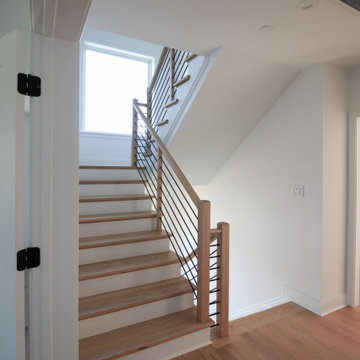
This contemporary staircase, with light color wood treads & railing, white risers, and black-round metal balusters, blends seamlessly with the subtle sophistication of the fireplace in the main living area, and with the adjacent rooms in this stylish open concept 3 story home. CSC 1976-2022 © Century Stair Company ® All rights reserved.
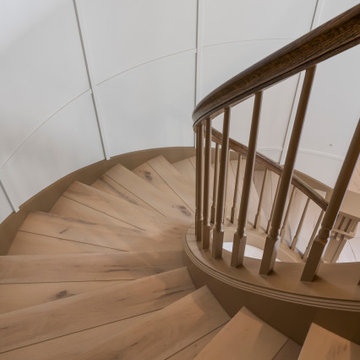
Clean and bright for a space where you can clear your mind and relax. Unique knots bring life and intrigue to this tranquil maple design. With the Modin Collection, we have raised the bar on luxury vinyl plank. The result is a new standard in resilient flooring. Modin offers true embossed in register texture, a low sheen level, a rigid SPC core, an industry-leading wear layer, and so much more.
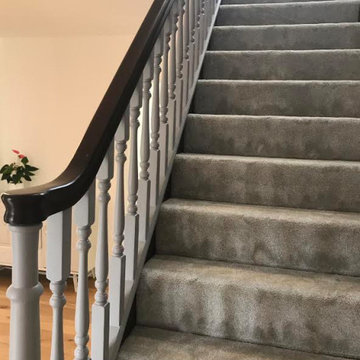
Wanting to retain the character look of this old staircase
on the south coast we brought it back to life with a mix
of grey paint and varnishes enriching the wood.
Finishing the unusually wide stairs with a luxurious silver
carpet.
1.356 Foto di scale
1