18.730 Foto di scale
Filtra anche per:
Budget
Ordina per:Popolari oggi
81 - 100 di 18.730 foto
1 di 3
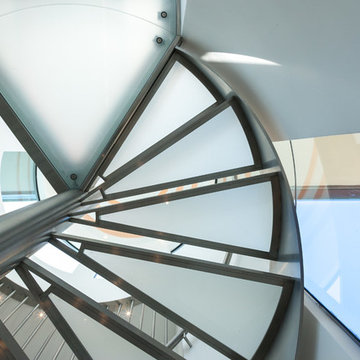
Photo by: Russell Abraham
Idee per una grande scala a chiocciola minimalista con pedata in metallo e alzata in vetro
Idee per una grande scala a chiocciola minimalista con pedata in metallo e alzata in vetro
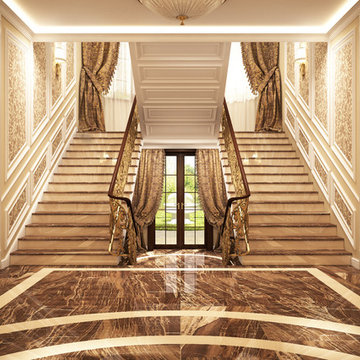
Flooring Lane not only offers floors, our online store also offers Millworks such as Baseboards, Moldings, Valuflex, Carvings, Urethane, Columns, Doors, Mantels, Accessories, Closet Material, Bodyguard Trim Board and Siding. With all the products Flooring Lane has to offer, you can easily find everything you need to finish the project you started. We have many options to choose from and a huge variety of styles. Let us help you give your home a comfortable new look.
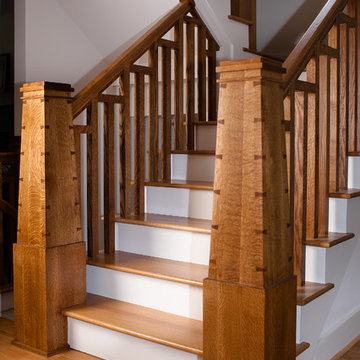
Idee per una scala a "U" american style di medie dimensioni con pedata in legno e alzata in legno verniciato
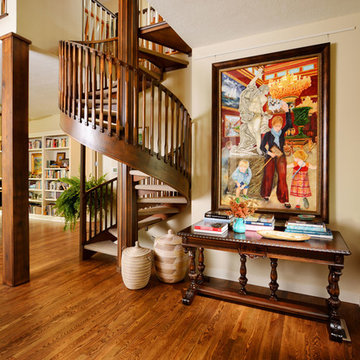
Original Artwork by Karen Schneider
Photos by Jeremy Mason McGraw
Foto di una scala a chiocciola stile americano di medie dimensioni con pedata in moquette e nessuna alzata
Foto di una scala a chiocciola stile americano di medie dimensioni con pedata in moquette e nessuna alzata
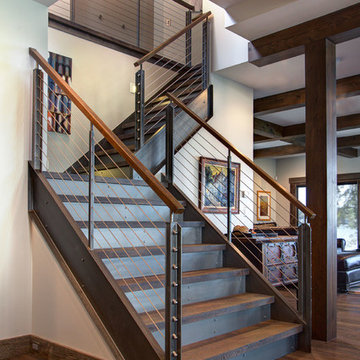
Idee per una grande scala a "L" industriale con pedata in legno e alzata in metallo
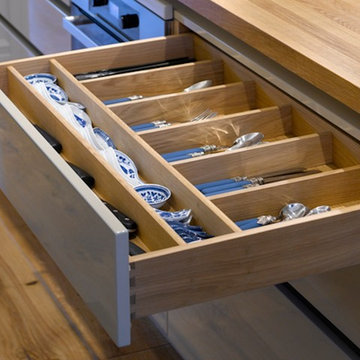
Roundhouse Urbo bespoke kitchen - cutlery drawer in high gloss lacquer
Idee per una grande scala design
Idee per una grande scala design
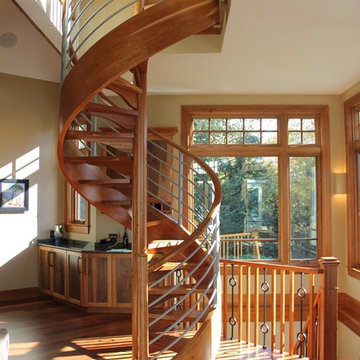
The spiral stair in the Great Room leads to the owner's home office. A set of stairs beyond the spiral stair lead to the lower level and the indoor golf simulator.
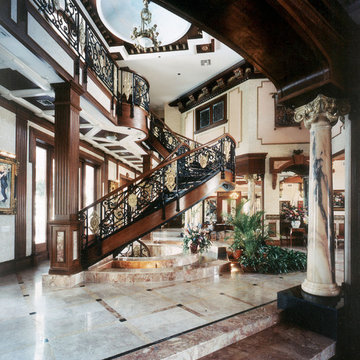
Luxury mansion with eclectic interiors. Cantilevered Staircase in Foyer with marble floors and columns imported from China. Period eclectic detailing. Mediterranean style home with darker wood paneling and classical details. Column marble from China. Iron work stairway. Dome ceiling. Fountain. Created with Interior Designer Lynn Adelmann and Jan Moriarty. More interiors here: http://www.dreamhomedesignusa.com/interiors.htm
Photos: Harvey Smith
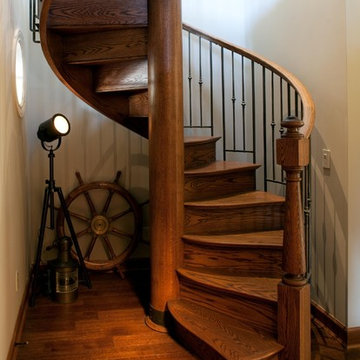
When the front door opens - this is a wow. This lovely spiral acts as a design anchor in this nautically designed beachfront cottage. Wave pattern treads and bronzed balustrade and metalwork complete the look. The stair provides access to the guest quarters and suite making the journey and memory of this place just that much more dramatic.

This residence was designed to have the feeling of a classic early 1900’s Albert Kalin home. The owner and Architect referenced several homes in the area designed by Kalin to recall the character of both the traditional exterior and a more modern clean line interior inherent in those homes. The mixture of brick, natural cement plaster, and milled stone were carefully proportioned to reference the character without being a direct copy. Authentic steel windows custom fabricated by Hopes to maintain the very thin metal profiles necessary for the character. To maximize the budget, these were used in the center stone areas of the home with dark bronze clad windows in the remaining brick and plaster sections. Natural masonry fireplaces with contemporary stone and Pewabic custom tile surrounds, all help to bring a sense of modern style and authentic Detroit heritage to this home. Long axis lines both front to back and side to side anchor this home’s geometry highlighting an elliptical spiral stair at one end and the elegant fireplace at appropriate view lines.

Foto di una grande scala curva classica con pedata in legno, alzata in legno verniciato e parapetto in metallo
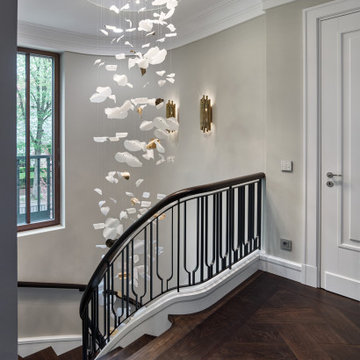
Wissenschaft und Kunst – eines haben sie gemeinsam, sie erschaffen Neues. So ist es nicht verwunderlich, dass im Berliner Stadtteil Dahlem, in dem die Freie Universität ansässig ist, dieses extravagante Projekt „erschaffen“ wurde. Die Treppenanlage beeindruckt durch ihren avantgardistischen und strak gebogenen Lauf und das dreidimensional geformte Geländer. So entsteht, wenn man die Treppe von unten betrachtet, eine elliptische Spirale, die sich nach oben hin windet.
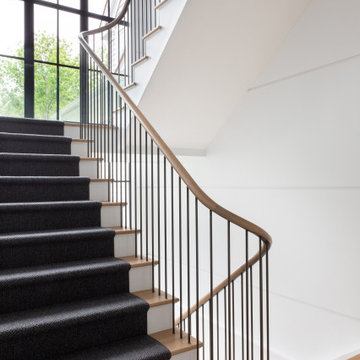
Advisement + Design - Construction advisement, custom millwork & custom furniture design, interior design & art curation by Chango & Co.
Immagine di una grande scala tradizionale
Immagine di una grande scala tradizionale
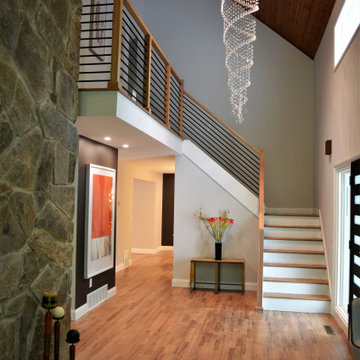
Used the following items from Stairwarehouse
, 6002 Contemporary Handrail - No Plow
, 4100 Plain "3" Newel
, Horizontal Round Bar - Hollow
, 3009 L-Bracket Newel Mounting Kit
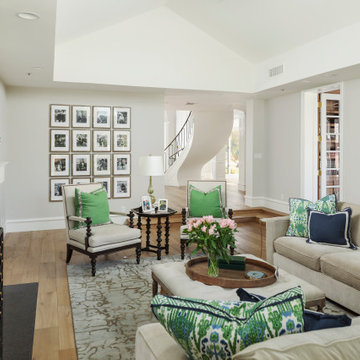
Esempio di un'ampia scala curva con pedata in legno, alzata in legno e parapetto in metallo
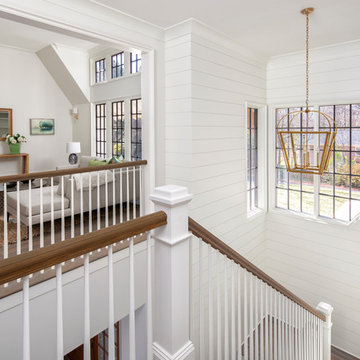
Esempio di una grande scala a "U" classica con pedata in legno, alzata in legno verniciato e parapetto in legno
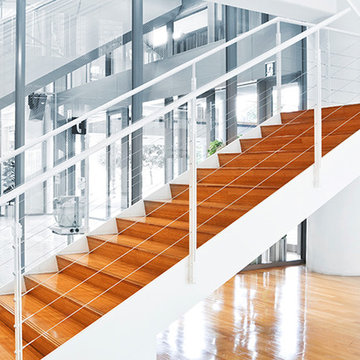
Based in New York, Old World Stairs & Restoration is a trusted name for any staircase related work in the Manhattan, Brooklyn, and New Jersey.
Foto di una scala a rampa dritta minimalista di medie dimensioni con pedata in legno e alzata in legno
Foto di una scala a rampa dritta minimalista di medie dimensioni con pedata in legno e alzata in legno
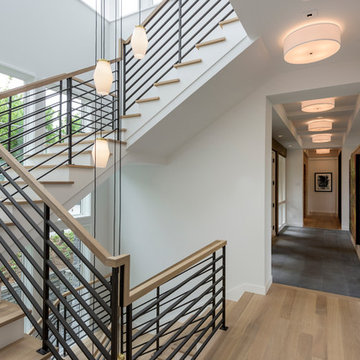
Builder: John Kraemer & Sons, Inc. - Architect: Charlie & Co. Design, Ltd. - Interior Design: Martha O’Hara Interiors - Photo: Spacecrafting Photography

A traditional wood stair I designed as part of the gut renovation and expansion of a historic Queen Village home. What I find exciting about this stair is the gap between the second floor landing and the stair run down -- do you see it? I do a lot of row house renovation/addition projects and these homes tend to have layouts so tight I can't afford the luxury of designing that gap to let natural light flow between floors.

Fine Iron were commissioned in 2017 by Arlen Properties to craft this impressive stair balustrade which is fixed to a a cut string staircase with natural stone treads and risers.
The design is a modern take on an Art Deco style making for a grand statement with an 'old Hollywood glamour' feel.
The balustrading was cleaned, shotblasted and etch primed prior to being finished in a black paint - contrasting with the clean white walls, stone treads and light marble flooring whilst the brass frogs back handrail was finished with a hand applied antique patina.
18.730 Foto di scale
5