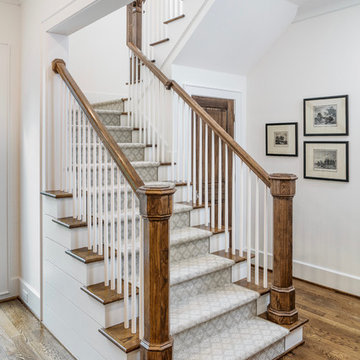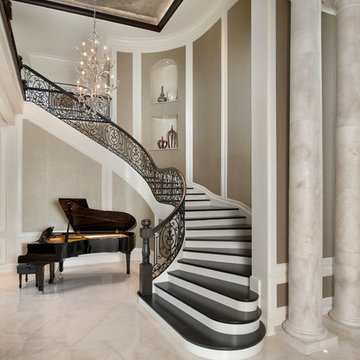18.775 Foto di scale
Filtra anche per:
Budget
Ordina per:Popolari oggi
41 - 60 di 18.775 foto
1 di 3
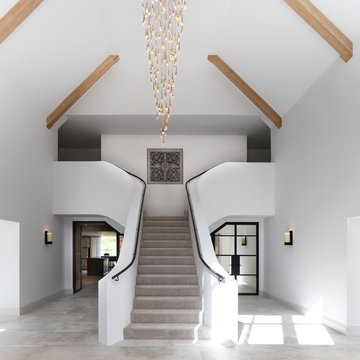
The newly designed and created Entrance Hallway which sees stunning Janey Butler Interiors design and style throughout this Llama Group Luxury Home Project . With stunning 188 bronze bud LED chandelier, bespoke metal doors with antique glass. Double bespoke Oak doors and windows. Newly created curved elegant staircase with bespoke bronze handrail designed by Llama Architects.
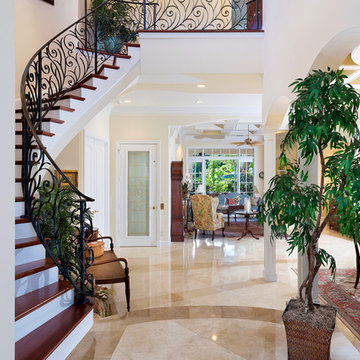
Entryway
Idee per una scala a chiocciola tropicale di medie dimensioni con pedata in legno, alzata in legno e parapetto in metallo
Idee per una scala a chiocciola tropicale di medie dimensioni con pedata in legno, alzata in legno e parapetto in metallo
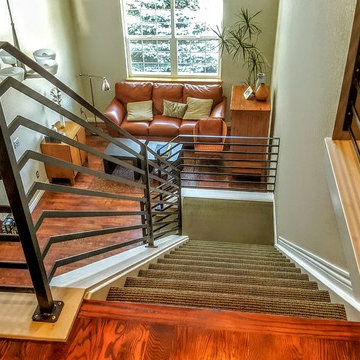
This client sent us a photo of a railing they liked that they had found on pinterest. Their railing before this beautiful metal one was wood, bulky, and white. They didn't feel that it represented them and their style in any way. We had to come with some solutions to make this railing what is, such as the custom made base plates at the base of the railing. The clients are thrilled to have a railing that makes their home feel like "their home." This was a great project and really enjoyed working with they clients. This is a flat bar railing, with floating bends, custom base plates, and an oak wood cap.

Photography by Paul Dyer
Esempio di una scala a rampa dritta minimal di medie dimensioni con pedata in legno, alzata in legno e parapetto in metallo
Esempio di una scala a rampa dritta minimal di medie dimensioni con pedata in legno, alzata in legno e parapetto in metallo
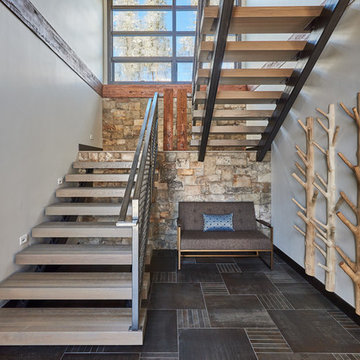
Immagine di una grande scala a "U" minimal con nessuna alzata, parapetto in metallo e pedata in legno
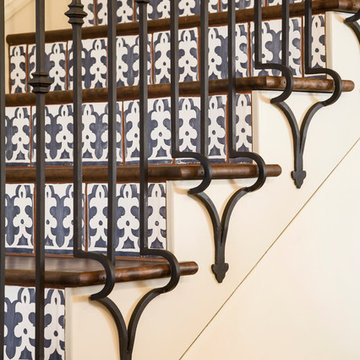
photography Andrea Calo • Tabarka "Mansour 3" tile in mezzanotte brushed on lavan • custom railing by Cantera Doors • venetian plaster walls, color based on Farrow & Ball’s Shaded White

David O. Marlow
Idee per un'ampia scala sospesa minimal con pedata in legno, alzata in legno e parapetto in vetro
Idee per un'ampia scala sospesa minimal con pedata in legno, alzata in legno e parapetto in vetro
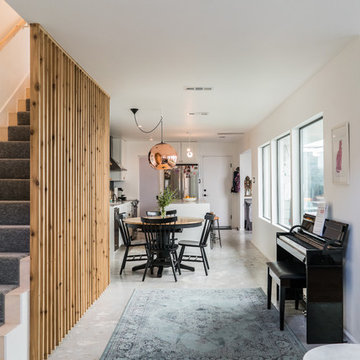
Esempio di una scala a rampa dritta stile americano di medie dimensioni con pedata in legno, parapetto in legno e alzata in legno
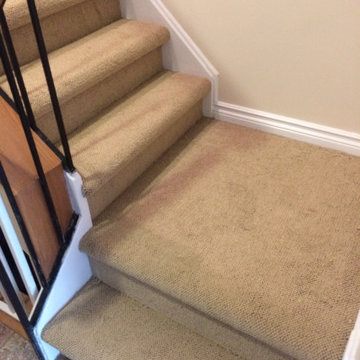
Esempio di una scala a "L" chic di medie dimensioni con pedata in moquette, alzata in moquette e parapetto in materiali misti
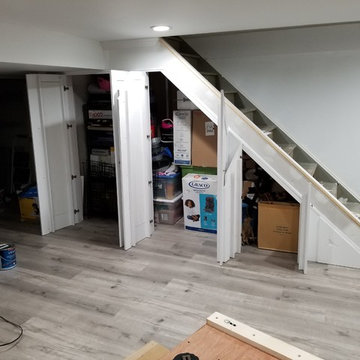
This basement needed to utilize every square foot of storage. These shaker style doors were built to hide the stored items under the stairs.
Foto di una piccola scala a rampa dritta classica con pedata in legno
Foto di una piccola scala a rampa dritta classica con pedata in legno
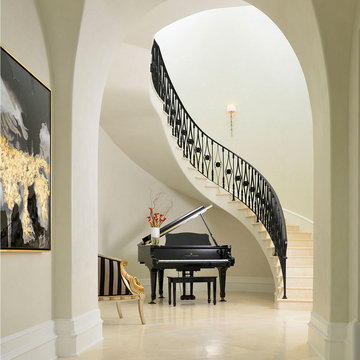
Idee per un'ampia scala curva mediterranea con parapetto in metallo, pedata in pietra calcarea e alzata in pietra calcarea
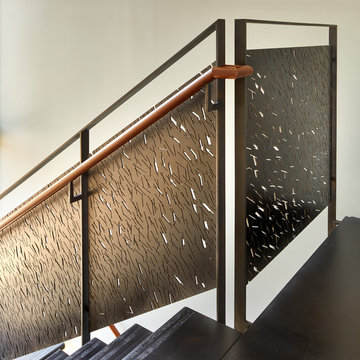
The all-steel stair floats in front of a 3-story glass wall. The stair railings have custom-designed perforations, cut with an industrial water-jet. The top railing is sapele.
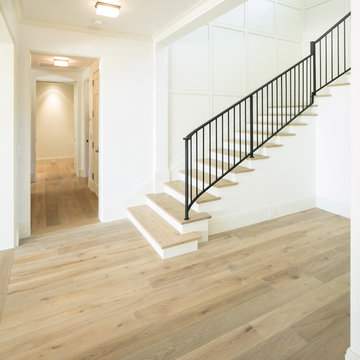
Immagine di una scala curva chic di medie dimensioni con pedata in metallo e alzata in legno

Esempio di una scala a rampa dritta chic di medie dimensioni con pedata in legno e alzata in legno verniciato
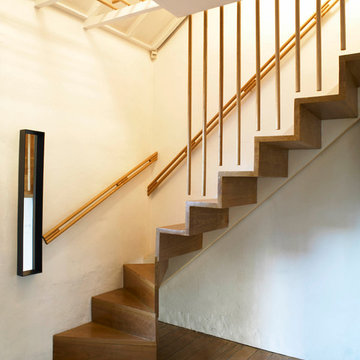
Nick Bowers Photography
Ispirazione per una piccola scala sospesa design con pedata in legno, alzata in legno e parapetto in legno
Ispirazione per una piccola scala sospesa design con pedata in legno, alzata in legno e parapetto in legno

Photography by Matthew Momberger
Immagine di un'ampia scala a "L" minimalista con pedata in legno, nessuna alzata e parapetto in vetro
Immagine di un'ampia scala a "L" minimalista con pedata in legno, nessuna alzata e parapetto in vetro

interior designer: Kathryn Smith
Esempio di una scala a "L" country di medie dimensioni con pedata in legno, alzata in legno verniciato e parapetto in materiali misti
Esempio di una scala a "L" country di medie dimensioni con pedata in legno, alzata in legno verniciato e parapetto in materiali misti
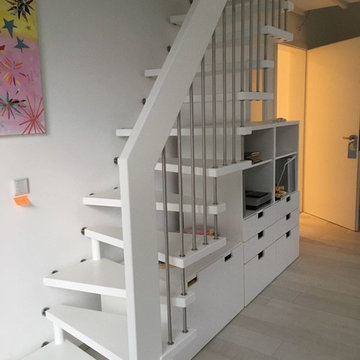
Raumspartreppe als Bolzentreppe in Buche weiß lackiert. Geländer Edelstahlstäbe stehend, Holzhandlauf. Brüstungsgeländer Glas VSG 10 mm klar, mit weißen Punkthaltern auf die Stahlrohre verschraubt
18.775 Foto di scale
3
