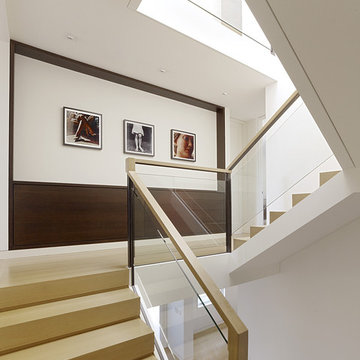127 Foto di scale
Filtra anche per:
Budget
Ordina per:Popolari oggi
1 - 20 di 127 foto
1 di 3
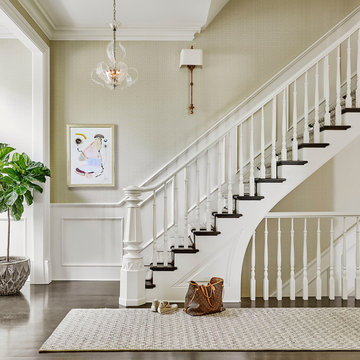
Immagine di una scala a rampa dritta chic con pedata in legno, alzata in legno verniciato e parapetto in legno
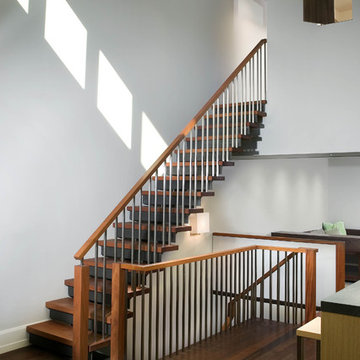
Esempio di una scala a rampa dritta contemporanea con pedata in legno e parapetto in materiali misti
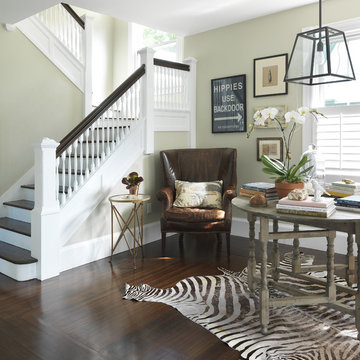
photo taken by Nat Rea photography
Foto di una scala classica con pedata in legno e parapetto in legno
Foto di una scala classica con pedata in legno e parapetto in legno
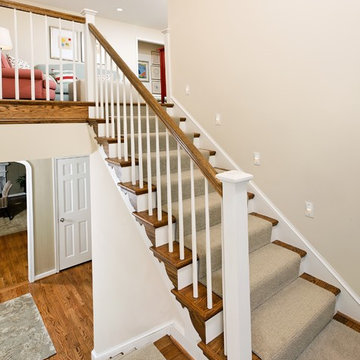
Foto di una scala a "U" chic con pedata in legno, parapetto in legno e alzata in legno verniciato
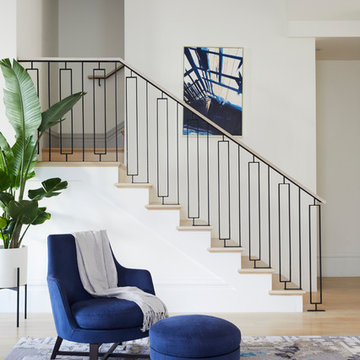
Nicole Franzen
Ispirazione per una scala classica con pedata in legno, alzata in legno e parapetto in metallo
Ispirazione per una scala classica con pedata in legno, alzata in legno e parapetto in metallo
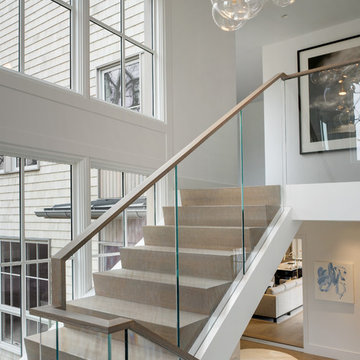
Michael Biondo Photography
Foto di una scala a "U" design con pedata in legno, alzata in legno e parapetto in vetro
Foto di una scala a "U" design con pedata in legno, alzata in legno e parapetto in vetro

A one-story Craftsman bungalow was raised to create a two story house. The front bedroom was opened up to create a staircase connecting the two floors.
Joe Fletcher Photography
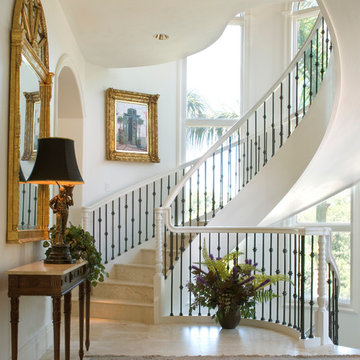
C J Walker
Idee per una scala curva mediterranea con parapetto in materiali misti
Idee per una scala curva mediterranea con parapetto in materiali misti
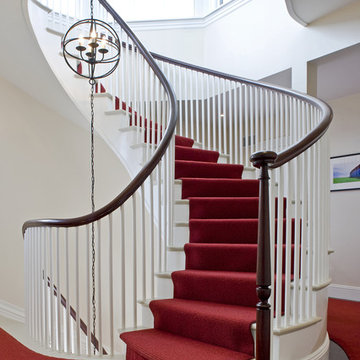
Esempio di una scala curva classica con pedata in marmo, alzata in legno verniciato e parapetto in legno
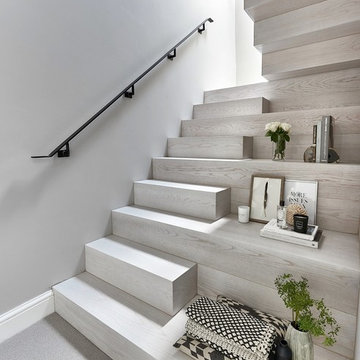
Our brief for this new monolithic staircase was to look more like a piece of art than a staircase. The staircase sits in a Grade 2 listed building and complements the period interior beautifully! The once old makeshift staircase which accessed the former servant’s quarters of the property was transformed to give them access to the loft space which they had totally renovated. After sitting down with the Donohoe’s and looking through mood boards, we came up with this design and colour wash. The substrate of the staircase was made from solid oak with our new arctic white wash finish, giving it a clean, fresh Scandinavian look. What do you think?
Photo credit: Matt Cant
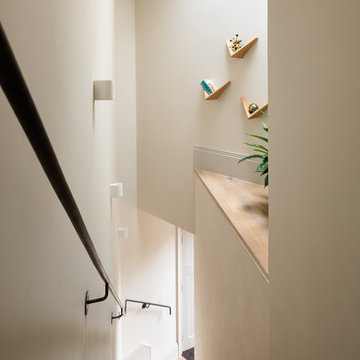
Immagine di una scala scandinava con pedata in legno, parapetto in metallo e decorazioni per pareti
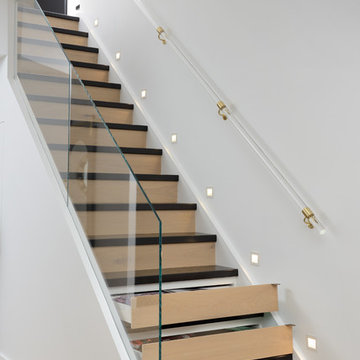
We opted for a glass railing with hidden standoffs making the space feel more open. The lucite handrail with satin brass accents gives the stairwell a touch of glamour.
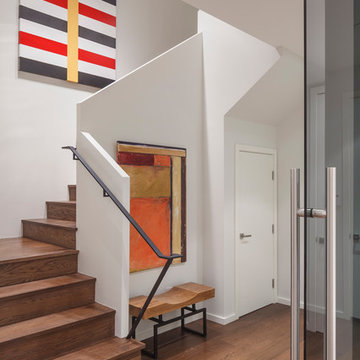
Ispirazione per una scala a "U" contemporanea di medie dimensioni con pedata in legno, alzata in legno e parapetto in metallo
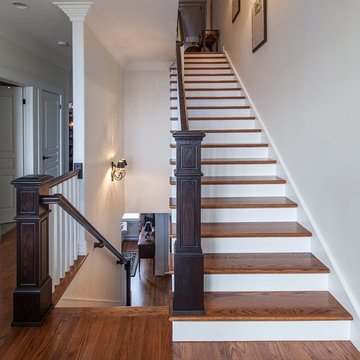
Becki Peckham © 2012 Houzz
Ispirazione per una scala chic con pedata in legno, alzata in legno verniciato e parapetto in legno
Ispirazione per una scala chic con pedata in legno, alzata in legno verniciato e parapetto in legno
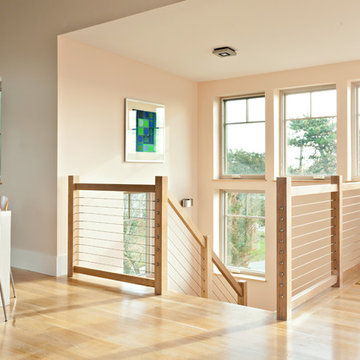
Dan Dutrona Photography
www.dancutrona.com
Foto di una scala moderna con parapetto in cavi
Foto di una scala moderna con parapetto in cavi
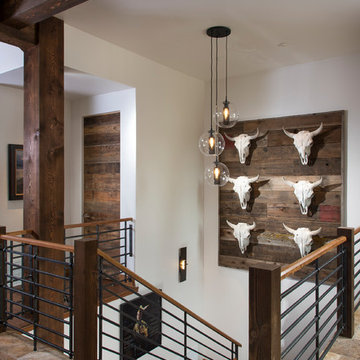
Ispirazione per una scala a "U" rustica con pedata in legno, alzata in legno e parapetto in materiali misti
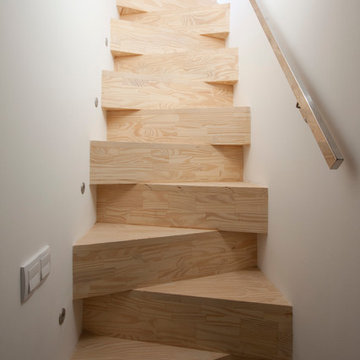
Foto di una scala a rampa dritta contemporanea di medie dimensioni con pedata in legno, alzata in legno e parapetto in metallo
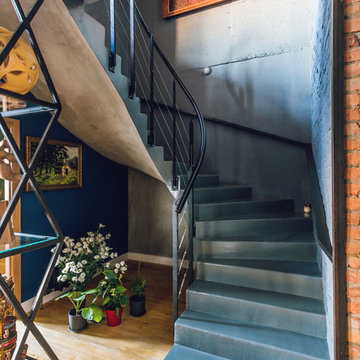
Михаил Чекалов
Idee per una scala curva industriale con pedata in cemento, alzata in cemento e parapetto in metallo
Idee per una scala curva industriale con pedata in cemento, alzata in cemento e parapetto in metallo
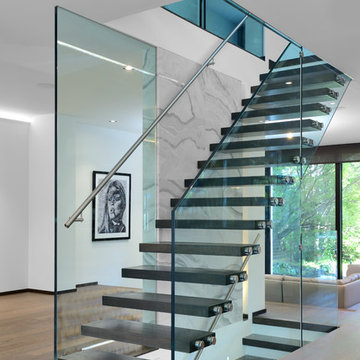
A structural glass staircase. The guardrail on the right side is all glass while the left side uses three materials, glass, faux marble porcelain large format tiles and the stainless steel tubular handrail.
127 Foto di scale
1
