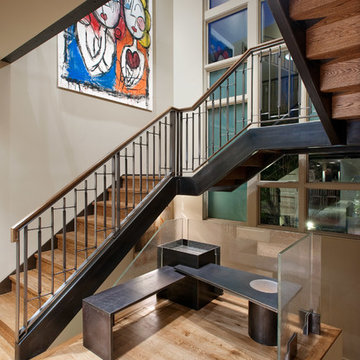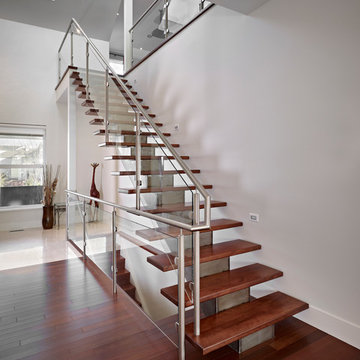209 Foto di scale
Filtra anche per:
Budget
Ordina per:Popolari oggi
1 - 20 di 209 foto
1 di 3
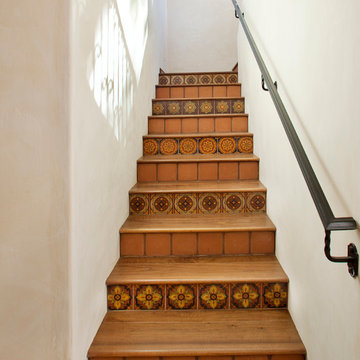
Photo by Jim Bartsch
Idee per una scala mediterranea con pedata in legno, parapetto in metallo e alzata in terracotta
Idee per una scala mediterranea con pedata in legno, parapetto in metallo e alzata in terracotta

Clawson Architects designed the Main Entry/Stair Hall, flooding the space with natural light on both the first and second floors while enhancing views and circulation with more thoughtful space allocations and period details.
AIA Gold Medal Winner for Interior Architectural Element.

A custom designed and built floating staircase with stainless steel railings and custom bamboo stair treads. This custom home was designed and built by Meadowlark Design+Build in Ann Arbor, Michigan.
Photography by Dana Hoff Photography

Located upon a 200-acre farm of rolling terrain in western Wisconsin, this new, single-family sustainable residence implements today’s advanced technology within a historic farm setting. The arrangement of volumes, detailing of forms and selection of materials provide a weekend retreat that reflects the agrarian styles of the surrounding area. Open floor plans and expansive views allow a free-flowing living experience connected to the natural environment.

Our bespoke staircase was designed meticulously with the joiner and steelwork fabricator. The wrapping Beech Treads and risers and expressed with a shadow gap above the simple plaster finish.
The steel balustrade continues to the first floor and is under constant tension from the steel yachting wire.
Darry Snow Photography
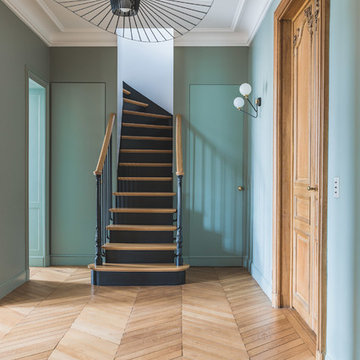
Studio Chevojon
Immagine di una scala curva tradizionale con pedata in legno, alzata in legno e parapetto in legno
Immagine di una scala curva tradizionale con pedata in legno, alzata in legno e parapetto in legno
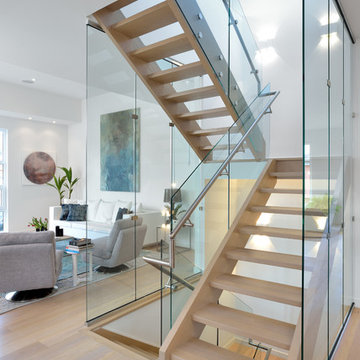
Toronto’s Upside Development completed this contemporary new construction in Otonabee, North York.
Immagine di una scala a "U" minimal di medie dimensioni con pedata in legno, nessuna alzata e parapetto in vetro
Immagine di una scala a "U" minimal di medie dimensioni con pedata in legno, nessuna alzata e parapetto in vetro

The clean lines and crispness of the interior staircase is highlighted by its modern glass railing and beautiful wood steps. This element fits perfectly into the project as both circulation and focal point within the residence.
Photography by Beth Singer
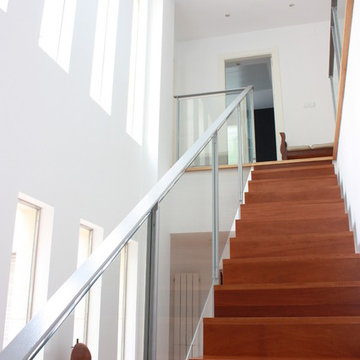
Esempio di una grande scala a rampa dritta minimal con pedata in legno, alzata in legno e parapetto in metallo
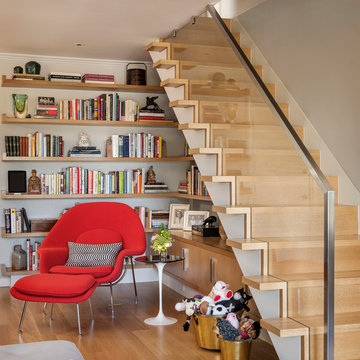
Aaron Leitz
Idee per una scala a rampa dritta design con pedata in legno, alzata in legno e parapetto in vetro
Idee per una scala a rampa dritta design con pedata in legno, alzata in legno e parapetto in vetro
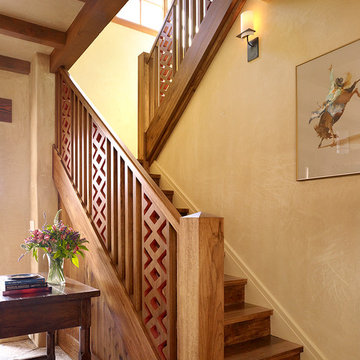
Matthew Millman Photography
Esempio di una scala a "U" mediterranea con pedata in legno, alzata in legno e parapetto in legno
Esempio di una scala a "U" mediterranea con pedata in legno, alzata in legno e parapetto in legno
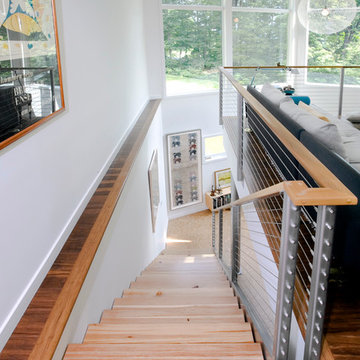
Modern staircase with stainless steel cable railing and 4" thick reclaimed timber stair treads lend an open feeling to this light and airy home.
Photos by Philip Jensen Carter
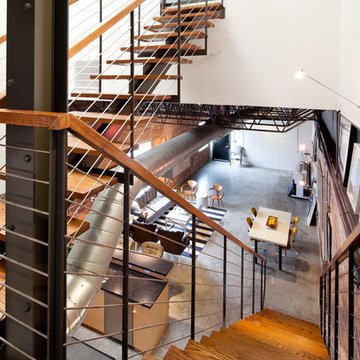
Photos by Julie Soefer
Ispirazione per una scala industriale con nessuna alzata e parapetto in cavi
Ispirazione per una scala industriale con nessuna alzata e parapetto in cavi
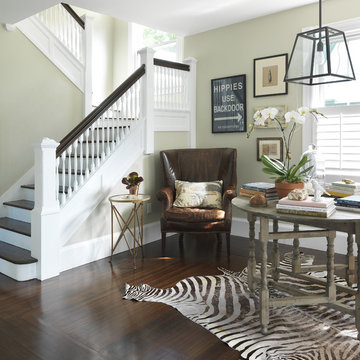
photo taken by Nat Rea photography
Foto di una scala classica con pedata in legno e parapetto in legno
Foto di una scala classica con pedata in legno e parapetto in legno
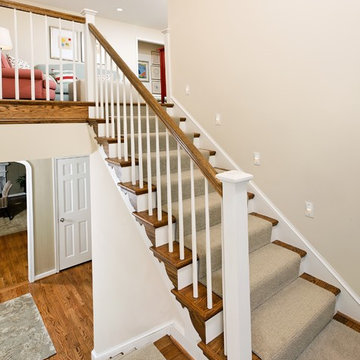
Foto di una scala a "U" chic con pedata in legno, parapetto in legno e alzata in legno verniciato
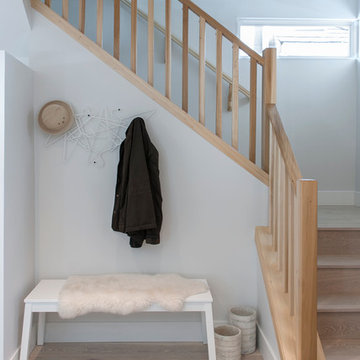
Photo: Heather Merenda © 2014 Houzz
Immagine di una scala a "L" contemporanea con pedata in legno, alzata in legno e parapetto in legno
Immagine di una scala a "L" contemporanea con pedata in legno, alzata in legno e parapetto in legno

Idee per una scala contemporanea con pedata in legno, alzata in legno e parapetto in cavi
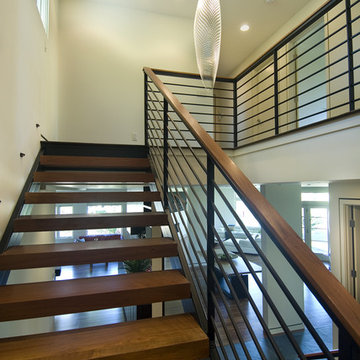
Photo & Construction by Vujovich
Ispirazione per una scala moderna con nessuna alzata e parapetto in materiali misti
Ispirazione per una scala moderna con nessuna alzata e parapetto in materiali misti
209 Foto di scale
1
