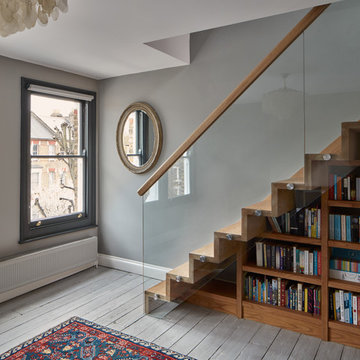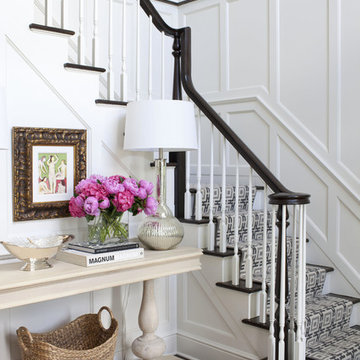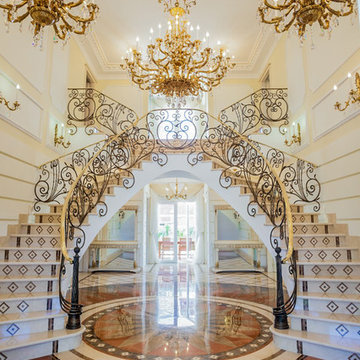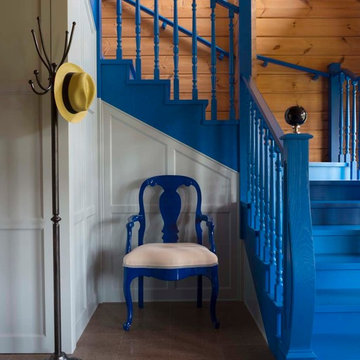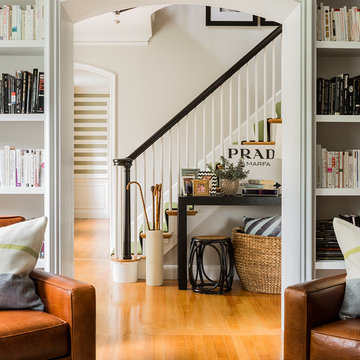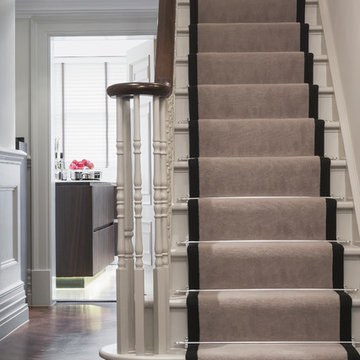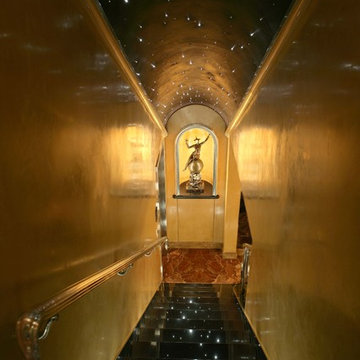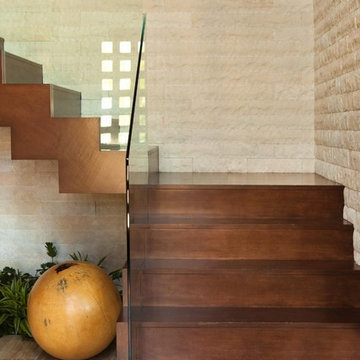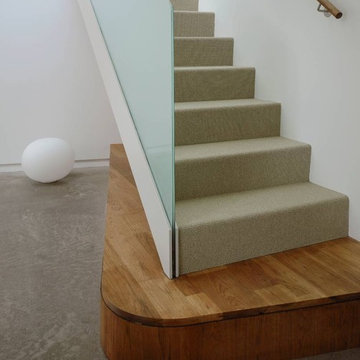542 Foto di scale
Filtra anche per:
Budget
Ordina per:Popolari oggi
1 - 20 di 542 foto

Ben Benschneider
Foto di una scala contemporanea con pedata in legno e alzata in metallo
Foto di una scala contemporanea con pedata in legno e alzata in metallo
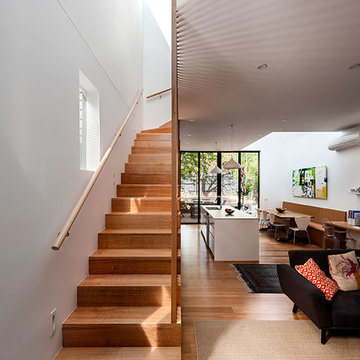
© Itsuka Studio
Esempio di una scala a rampa dritta minimal di medie dimensioni con pedata in legno e alzata in legno
Esempio di una scala a rampa dritta minimal di medie dimensioni con pedata in legno e alzata in legno
Trova il professionista locale adatto per il tuo progetto
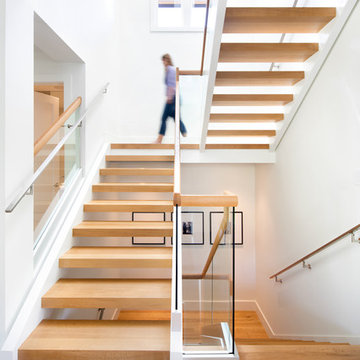
Immagine di una scala a "U" scandinava di medie dimensioni con pedata in legno e nessuna alzata
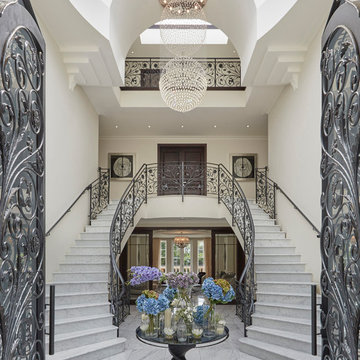
An exceptional newly built mansion in Surrey set upon magnificent grounds located in a remarkably secure and distinguished prime address.
The house was designed with a unique specification adhering to exquisite elegance and design throughout. The sumptuous interiors set the tone for the standard of living and with it an ultimate luxury experience.
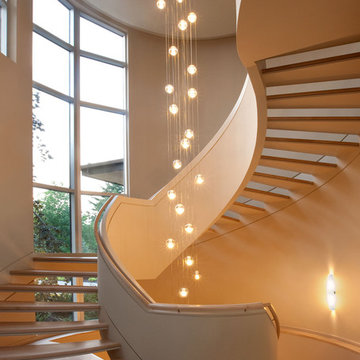
Peter Fritz Photography
Esempio di una scala contemporanea con nessuna alzata
Esempio di una scala contemporanea con nessuna alzata

due to lot orientation and proportion, we needed to find a way to get more light into the house, specifically during the middle of the day. the solution that we came up with was the location of the stairs along the long south property line, combined with the glass railing, skylights, and some windows into the stair well. we allowed the stairs to project through the glass as thought the glass had sliced through the steps.
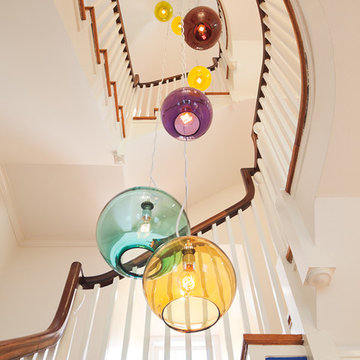
Photo by Sam Oberter
Ispirazione per una scala a "U" minimal con pedata in legno e parapetto in legno
Ispirazione per una scala a "U" minimal con pedata in legno e parapetto in legno
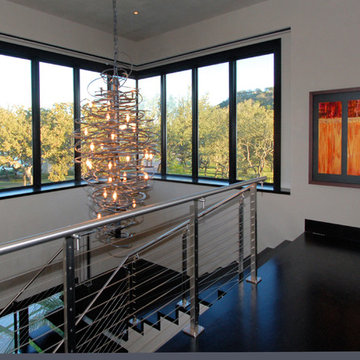
As a vacation home with an amazing locale, this home was designed with one primary focus: utilizing the breathtaking lake views. The original lot was a small island pie-shaped lot with spectacular views of Lake LBJ. Each room was created to depict a different snapshot of the lake due to the ratcheting footprint. Double 8’x11’ tall sliding glass doors merge the indoor living to the outdoor living, thus creating a seamless flow from inside to outside. The swimming pool, with its vanishing edge, was designed in such a way that it brings the lake right up to the outside living terrace, giving the feeling of actually being in the lake. There is also a twelve foot beach area under the archways of the pool’s water features for relaxing and entertaining. The beauty of the home is enough to stand alone, but being on the lake as it is makes the entire design come together as a truly stunning vacation home.
Photography by Adam Steiner
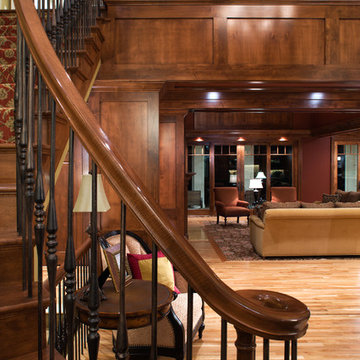
A recently completed home by John Kraemer & Sons on Lake Minnetonka's Wayzata Bay.
Photography: Landmark Photography
Idee per una scala stile marino con pedata in legno, alzata in legno e parapetto in materiali misti
Idee per una scala stile marino con pedata in legno, alzata in legno e parapetto in materiali misti
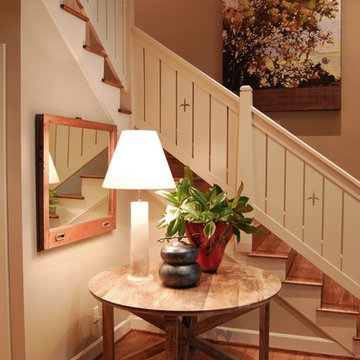
Esempio di una scala rustica con pedata in legno e parapetto in legno
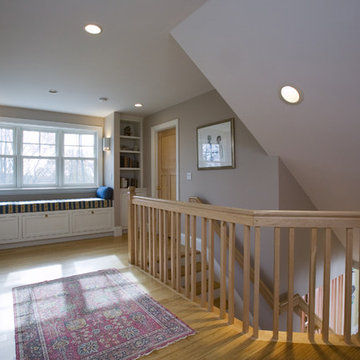
The design of this house creates interesting spaces out of typically underutilized areas. Here you can see the second floor stair landing has become a quiet reading area w/ a built-in window seat and bookshelves nearby.
542 Foto di scale
1
