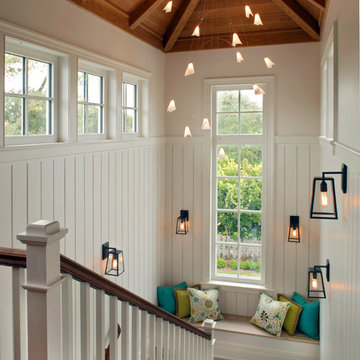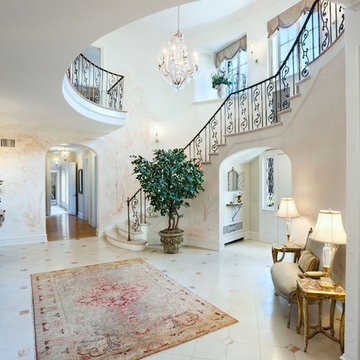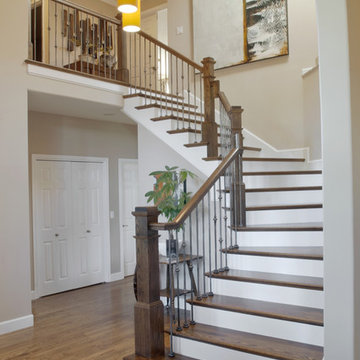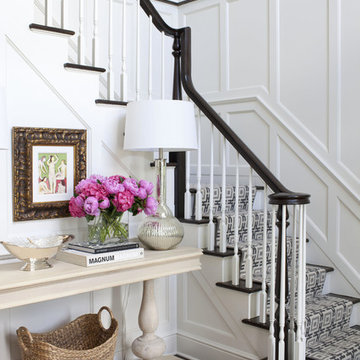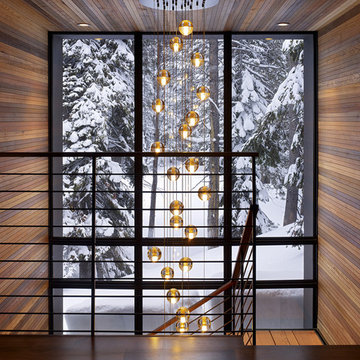542 Foto di scale
Filtra anche per:
Budget
Ordina per:Popolari oggi
141 - 160 di 542 foto
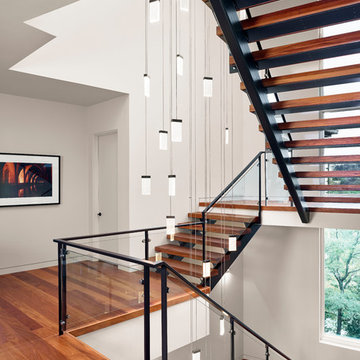
Casey Dunn Photography
Immagine di una scala a "U" contemporanea con pedata in legno e nessuna alzata
Immagine di una scala a "U" contemporanea con pedata in legno e nessuna alzata
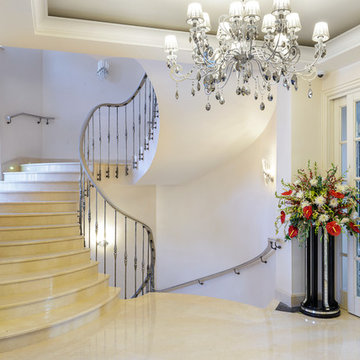
Лестница из мрамора.
Материал: мрамор Крема Марфил.
Отделка пола мрамором.
Материал: мрамор Крема Марфил и Сильвер Вейв.
Камин: оникс.
Отделка фасада туфом
Marble staircase.
Material: marble Crema Marfil.
Marble floor.
Material: marble Crema Marfil and silver wave.
Fireplace: semi-precious stone.
Tufa façade
Фотограф Илья Пешель
Trova il professionista locale adatto per il tuo progetto
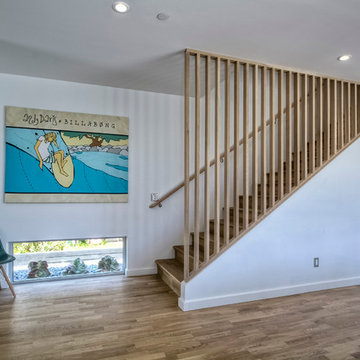
Esempio di una scala a rampa dritta contemporanea con pedata in legno e alzata in legno
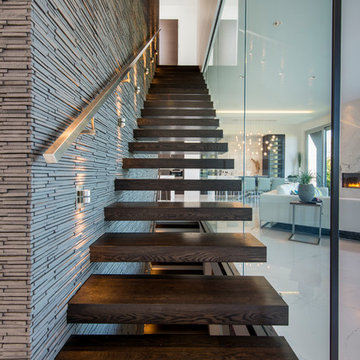
Idee per una scala a rampa dritta contemporanea con pedata in legno, nessuna alzata e parapetto in metallo
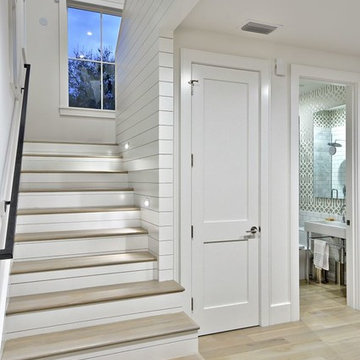
C.L. Fry Photo - www.clfryphoto.com
Idee per una scala country con pedata in legno
Idee per una scala country con pedata in legno
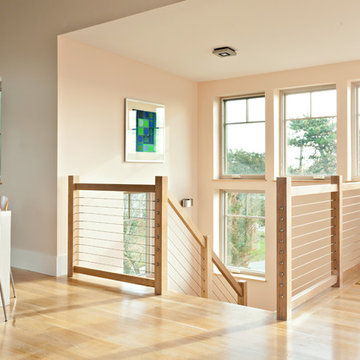
Dan Dutrona Photography
www.dancutrona.com
Foto di una scala moderna con parapetto in cavi
Foto di una scala moderna con parapetto in cavi
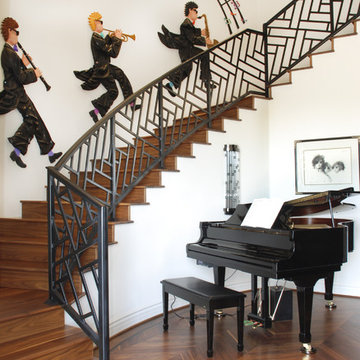
http://www.facebook.com/GrizzlyIron
Ispirazione per una scala curva minimal con pedata in legno, alzata in legno e decorazioni per pareti
Ispirazione per una scala curva minimal con pedata in legno, alzata in legno e decorazioni per pareti
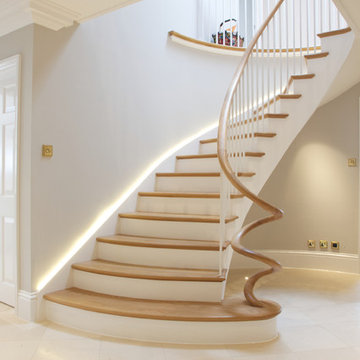
Sloane Limestone floor in the hallway.
Esempio di una scala curva classica con pedata in legno e alzata in legno verniciato
Esempio di una scala curva classica con pedata in legno e alzata in legno verniciato
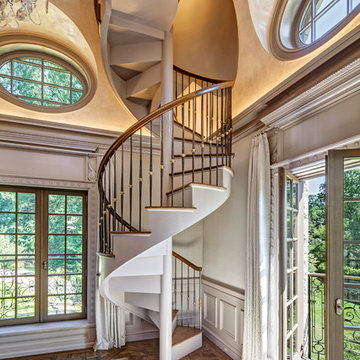
HOBI Award 2013 - Winner - Best Interior Home Feature in a Custom Home
HOBI Award 2013 - Winner - Custom Home of the Year
HOBI Award 2013 - Winner - Project of the Year
HOBI Award 2013 - Winner - Best Custom Home 6,000-7,000 SF
HOBI Award 2013 - Winner - Best Remodeled Home $2 Million - $3 Million
Brick Industry Associates 2013 Brick in Architecture Awards 2013 - Best in Class - Residential- Single Family
AIA Connecticut 2014 Alice Washburn Awards 2014 - Honorable Mention - New Construction
athome alist Award 2014 - Finalist - Residential Architecture
Charles Hilton Architects
Woodruff/Brown Architectural Photography
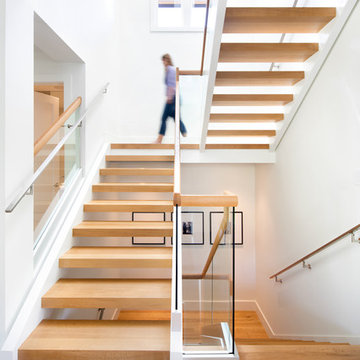
Immagine di una scala a "U" scandinava di medie dimensioni con pedata in legno e nessuna alzata
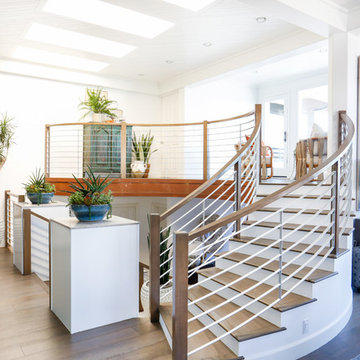
AFTER: DINING ROOM | We completely redesigned the staircase getting rid of the faux bamboo handrails and replacing them with solid maple handrails and hand forged iron detailing. New dark hardwood floors replace the previous travertine flooring. | Renovations + Design by Blackband Design | Photography by Tessa Neustadt
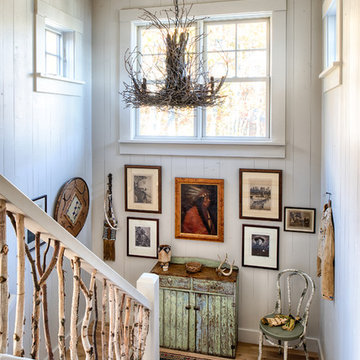
Scott Amundson
Idee per una scala a "U" country di medie dimensioni con pedata in legno
Idee per una scala a "U" country di medie dimensioni con pedata in legno
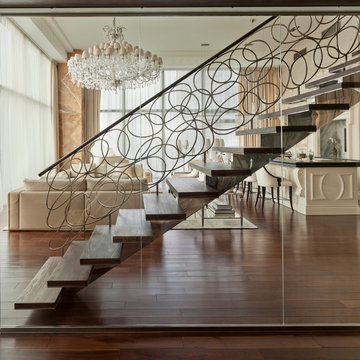
The staircase, especially, where flowing, organic lines of polished steel and palisander create a glorious fusion that I think is a new modern classic, and a hallmark of this project.

Conceptually the Clark Street remodel began with an idea of creating a new entry. The existing home foyer was non-existent and cramped with the back of the stair abutting the front door. By defining an exterior point of entry and creating a radius interior stair, the home instantly opens up and becomes more inviting. From there, further connections to the exterior were made through large sliding doors and a redesigned exterior deck. Taking advantage of the cool coastal climate, this connection to the exterior is natural and seamless
Photos by Zack Benson
542 Foto di scale
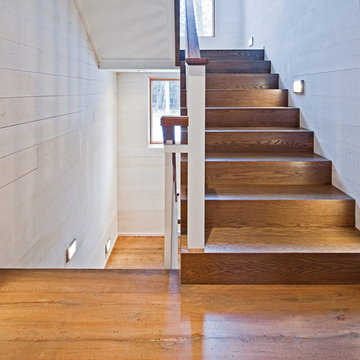
Builder: Jordyn Developments
Photography: Peter A. Sellar / www.photoklik.com
Idee per una scala a "U" rustica con pedata in legno e alzata in legno
Idee per una scala a "U" rustica con pedata in legno e alzata in legno
8
