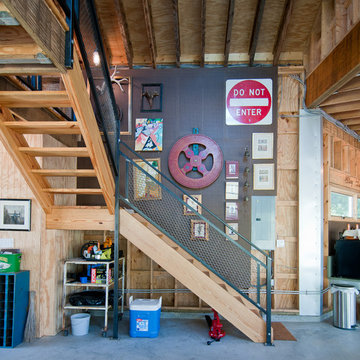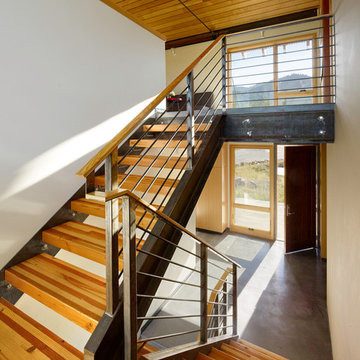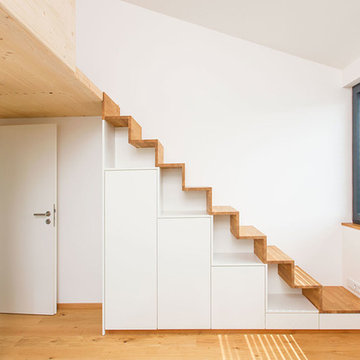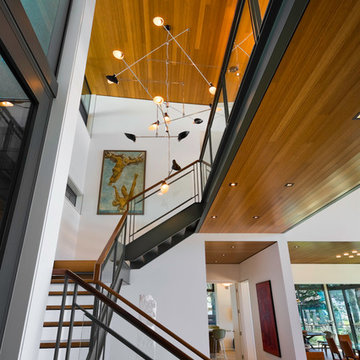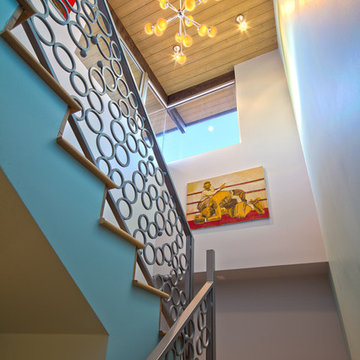248 Foto di scale
Filtra anche per:
Budget
Ordina per:Popolari oggi
1 - 20 di 248 foto
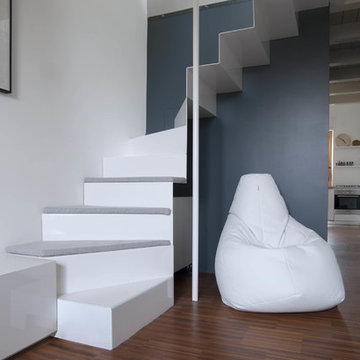
© Michele Filippi
Idee per una piccola scala a "L" design con pedata in metallo e alzata in metallo
Idee per una piccola scala a "L" design con pedata in metallo e alzata in metallo
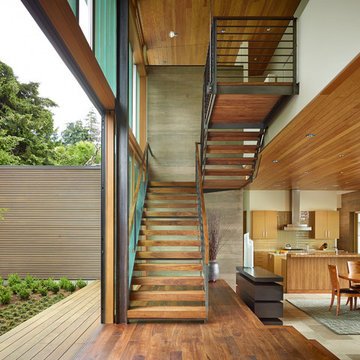
Contractor: Prestige Residential Construction; Interior Design: NB Design Group; Photo: Benjamin Benschneider
Foto di una scala a "U" design con nessuna alzata, pedata in legno e parapetto in metallo
Foto di una scala a "U" design con nessuna alzata, pedata in legno e parapetto in metallo
Trova il professionista locale adatto per il tuo progetto
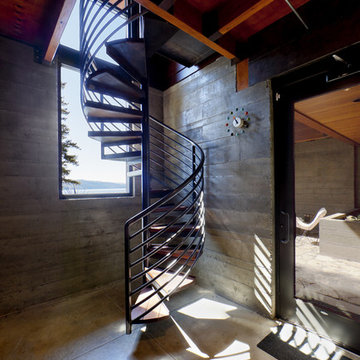
Photo: Shaun Cammack
The goal of the project was to create a modern log cabin on Coeur D’Alene Lake in North Idaho. Uptic Studios considered the combined occupancy of two families, providing separate spaces for privacy and common rooms that bring everyone together comfortably under one roof. The resulting 3,000-square-foot space nestles into the site overlooking the lake. A delicate balance of natural materials and custom amenities fill the interior spaces with stunning views of the lake from almost every angle.
The whole project was featured in Jan/Feb issue of Design Bureau Magazine.
See the story here:
http://www.wearedesignbureau.com/projects/cliff-family-robinson/
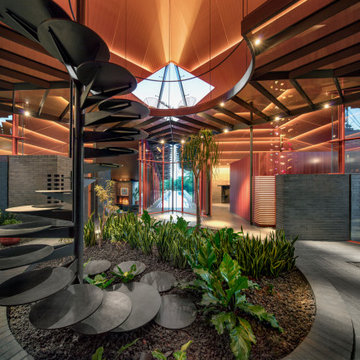
This house was not designed merely for humans. If anything, they are subordinate to the carnivorous felines that roam inside. Simba, Nala and Samson, three African Serval cats, perch atop the transparent loft--an ideal elevated, defensible position to observe entering guests as potential “fresh meat.”
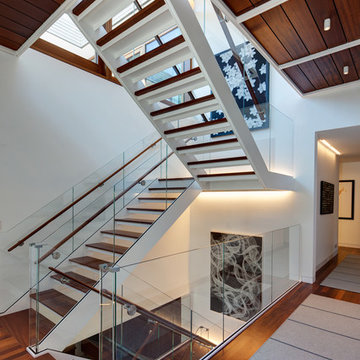
Architecture by Vinci | Hamp Architects, Inc.
Interiors by Stephanie Wohlner Design.
Lighting by Lux Populi.
Construction by Goldberg General Contracting, Inc.
Photos by Eric Hausman.
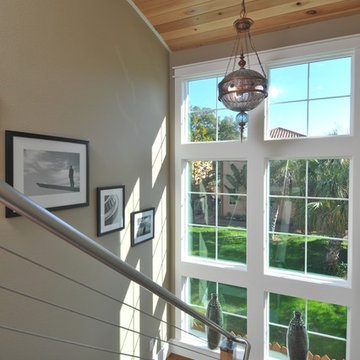
Site welded stainless steel frame and cable is a contrast to the site scraped reclaimed maple treads. The cantilever design loaded with windows saves space and floods the stair with warm east light. LEED-H Platinum certified with a score of 110 (formerly highest score in America) Photo by Matt McCorteney
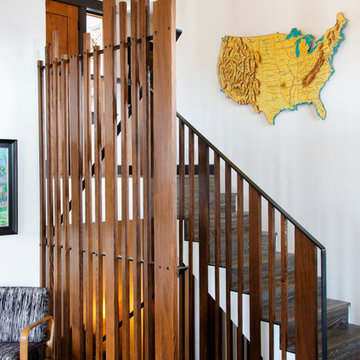
Lawrence Song & Reid Balthaser
Esempio di una scala a "U" design con pedata in legno e alzata in legno
Esempio di una scala a "U" design con pedata in legno e alzata in legno
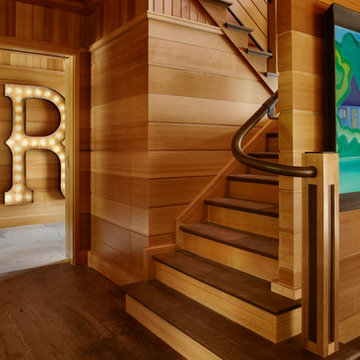
Photography by: Werner Straube
Idee per una scala a "U" minimal con pedata in legno e alzata in legno
Idee per una scala a "U" minimal con pedata in legno e alzata in legno
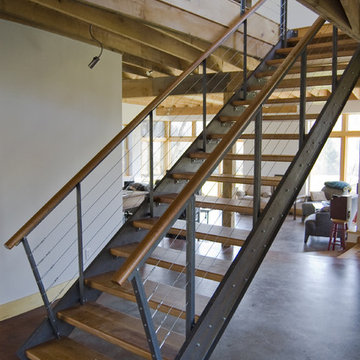
steel and cherry stair made from stock parts and no welding
loft stair
metal stair
cable railing
Immagine di una scala industriale
Immagine di una scala industriale

Black Cables and Fittings on a wood interior staircase with black metal posts.
Railings by Keuka Studios www.keuka-studios.com
Photographer Dave Noonan
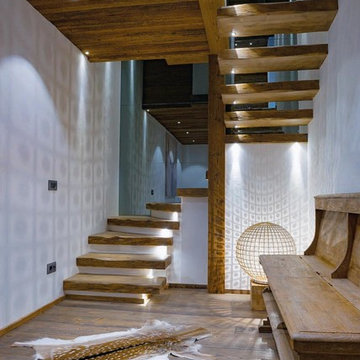
ph Nicola Bombassei
Ispirazione per una scala a "U" stile rurale di medie dimensioni con pedata in legno e nessuna alzata
Ispirazione per una scala a "U" stile rurale di medie dimensioni con pedata in legno e nessuna alzata
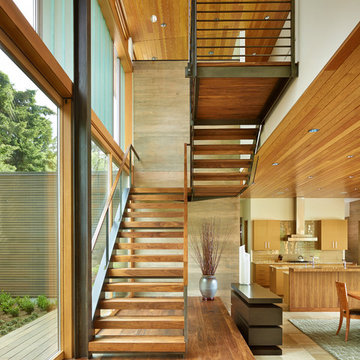
Contractor: Prestige Residential Construction
Architects: DeForest Architects;
Interior Design: NB Design Group;
Photo: Benjamin Benschneider
Ispirazione per una scala design con nessuna alzata e pedata in legno
Ispirazione per una scala design con nessuna alzata e pedata in legno
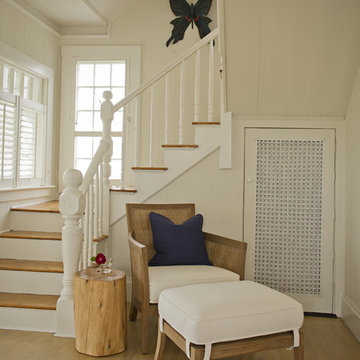
Esempio di una scala a "L" classica di medie dimensioni con pedata in legno e alzata in legno verniciato
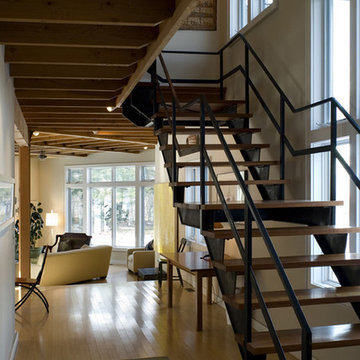
This project is a small, new house for an artist and a craftsman was driven by clean, transparent lines with a magnificent vista over the Hudson Valley. Cleaner, modern industrial vocabulary was the palette for this project. It also included separate painting and workshop studios. Clean, transparent lines governed this design, for a very open feeling.
248 Foto di scale
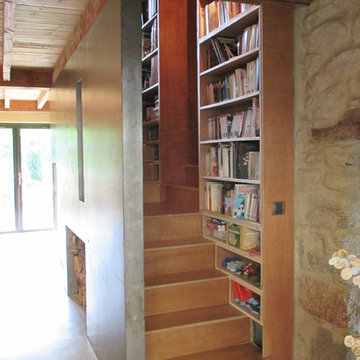
Immagine di una piccola scala a rampa dritta minimalista con pedata in legno e alzata in legno
1
