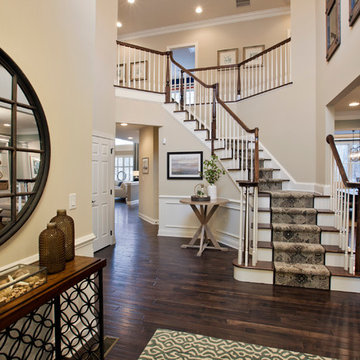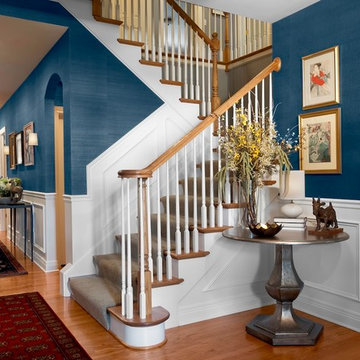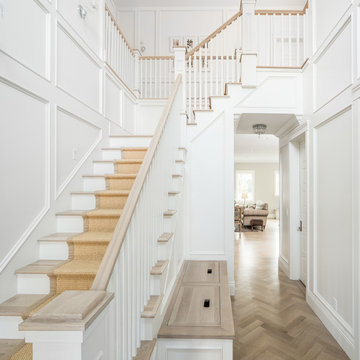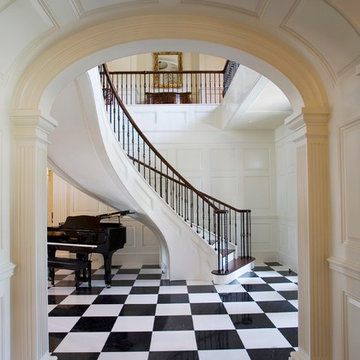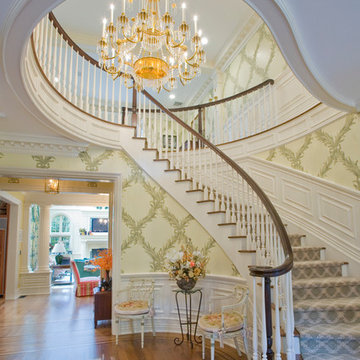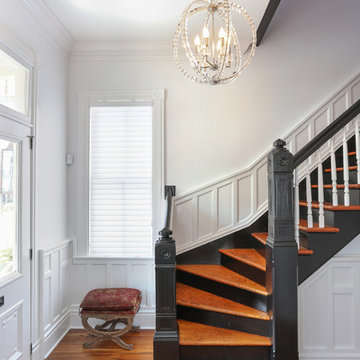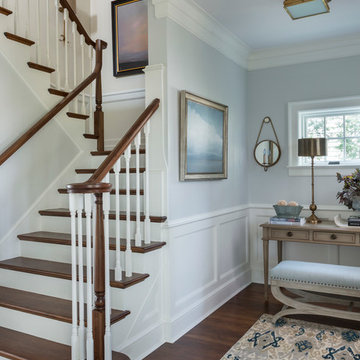94 Foto di scale
Filtra anche per:
Budget
Ordina per:Popolari oggi
1 - 20 di 94 foto
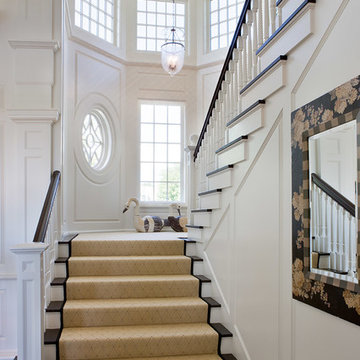
View of the primary staircase.
Immagine di una scala a "U" stile marinaro con pedata in legno e alzata in legno verniciato
Immagine di una scala a "U" stile marinaro con pedata in legno e alzata in legno verniciato
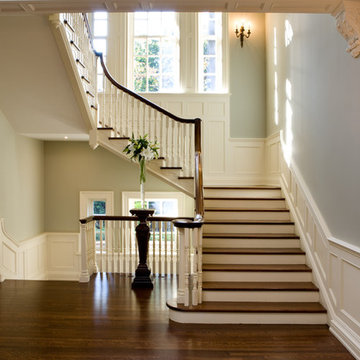
Georgian stair hall.
Idee per una grande scala tradizionale con pedata in legno e alzata in legno verniciato
Idee per una grande scala tradizionale con pedata in legno e alzata in legno verniciato
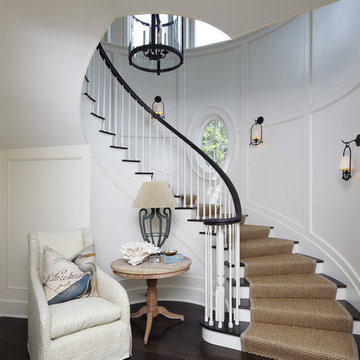
Dana Hoff
Esempio di una scala curva stile marinaro con pedata in legno e alzata in legno verniciato
Esempio di una scala curva stile marinaro con pedata in legno e alzata in legno verniciato
Trova il professionista locale adatto per il tuo progetto
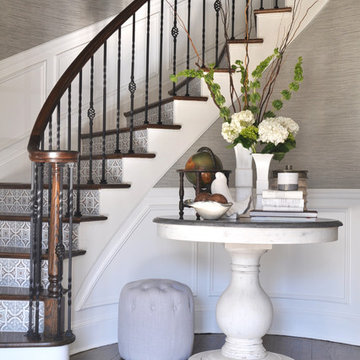
Idee per una scala curva chic con pedata in legno, alzata piastrellata e parapetto in materiali misti
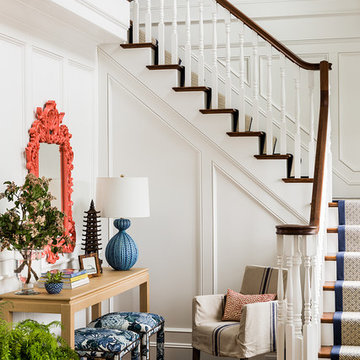
This ocean-front shingled Gambrel style house is home to a young family with little kids who lead an active, outdoor lifestyle. My goal was to create a bespoke, colorful and eclectic interior that looked sophisticated and fresh, but that was tough enough to withstand salt, sand and wet kids galore. The palette of coral and blue is an obvious choice, but we tried to translate it into a less expected, slightly updated way, hence the front door! Liberal use of indoor-outdoor fabrics created a seamless appearance while preserving the utility needed for this full time seaside residence.
photo: Michael J Lee Photography
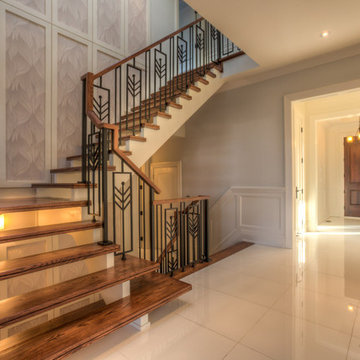
Idee per una scala a "L" tradizionale con pedata in legno, nessuna alzata e parapetto in metallo

http://211westerlyroad.com
Introducing a distinctive residence in the coveted Weston Estate's neighborhood. A striking antique mirrored fireplace wall accents the majestic family room. The European elegance of the custom millwork in the entertainment sized dining room accents the recently renovated designer kitchen. Decorative French doors overlook the tiered granite and stone terrace leading to a resort-quality pool, outdoor fireplace, wading pool and hot tub. The library's rich wood paneling, an enchanting music room and first floor bedroom guest suite complete the main floor. The grande master suite has a palatial dressing room, private office and luxurious spa-like bathroom. The mud room is equipped with a dumbwaiter for your convenience. The walk-out entertainment level includes a state-of-the-art home theatre, wine cellar and billiards room that lead to a covered terrace. A semi-circular driveway and gated grounds complete the landscape for the ultimate definition of luxurious living.
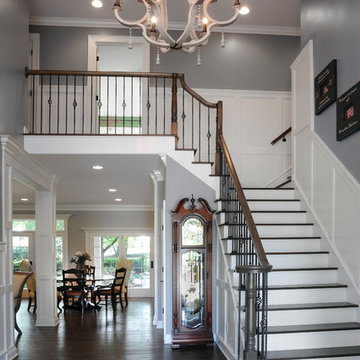
This remodel consisted of a whole house transformation. We took this 3 bedroom dated home and turned it into a 5 bedroom award winning showpiece, all without an addition. By reworking the awkward floor plan and lowering the living room floor to be level with the rest of the house we were able to create additional space within the existing footprint of the home. What was once the small lack-luster master suite, is now 2 kids bedrooms that share a jack and jill bath. The master suite was relocated to the first floor, and the kitchen that was located right at the front door, is now located in the back of the home with great access to the patio overlooking the golf course.
View more about this project and our company at our website: www.davefox.com
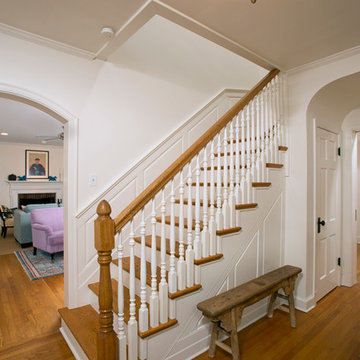
Entry Makeover with Arches and Simplified Stairs.
Esempio di una scala a rampa dritta chic di medie dimensioni con pedata in legno e alzata in legno verniciato
Esempio di una scala a rampa dritta chic di medie dimensioni con pedata in legno e alzata in legno verniciato
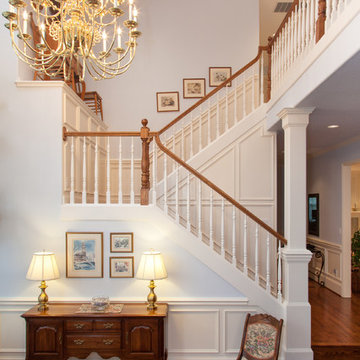
Every good entry makes a statement, setting the tone for the rest of the project.
Joshua Seaman Photography
Immagine di una scala a "U" chic
Immagine di una scala a "U" chic
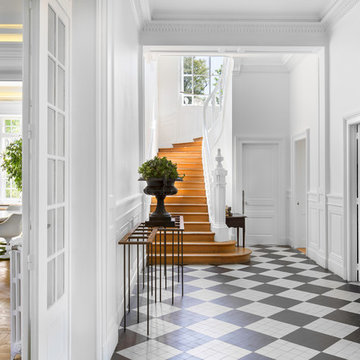
@Florian Peallat
Foto di una scala a "U" tradizionale con pedata in legno, alzata in legno e parapetto in legno
Foto di una scala a "U" tradizionale con pedata in legno, alzata in legno e parapetto in legno
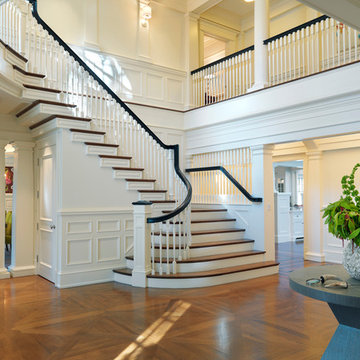
Photography by Richard Mandelkorn
Foto di una grande scala curva chic con pedata in legno, alzata in legno verniciato e parapetto in legno
Foto di una grande scala curva chic con pedata in legno, alzata in legno verniciato e parapetto in legno
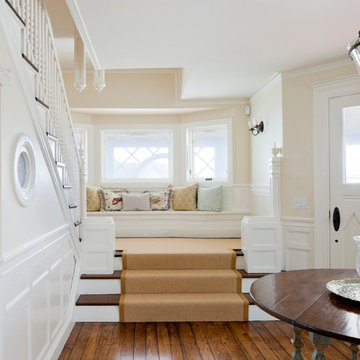
Going up the stairs, a window seat captures the water view outside. Every stair railing was restored to match the original craftsmanship.
Photography by Greg Premru
94 Foto di scale
1
