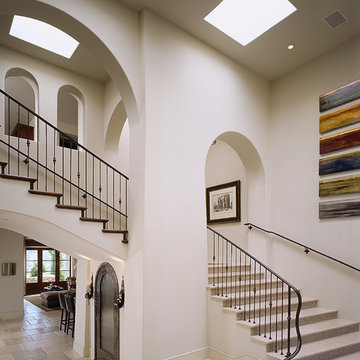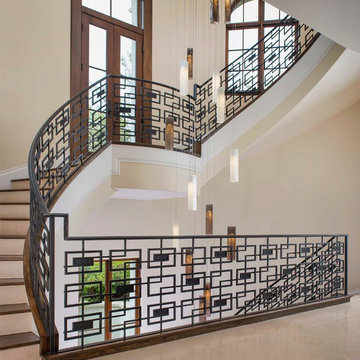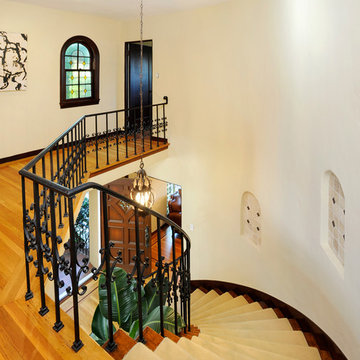51 Foto di scale
Filtra anche per:
Budget
Ordina per:Popolari oggi
1 - 20 di 51 foto
1 di 2
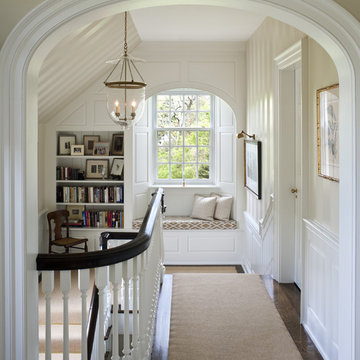
Photographer: Tom Crane
Immagine di una grande scala a "U" tradizionale
Immagine di una grande scala a "U" tradizionale
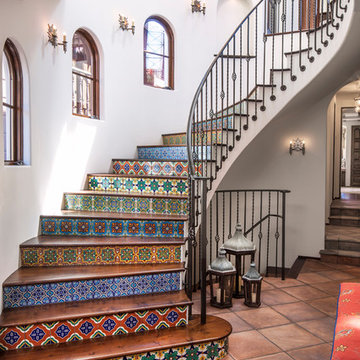
Idee per una scala curva mediterranea con alzata piastrellata, pedata in legno e parapetto in metallo
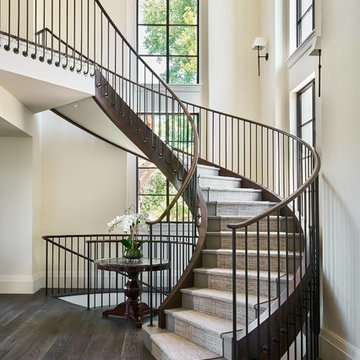
Foto di una grande scala curva classica con pedata in moquette, alzata in moquette e parapetto in metallo
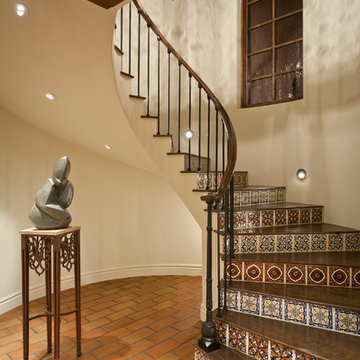
Esempio di una scala curva mediterranea con pedata in legno, alzata piastrellata e parapetto in metallo
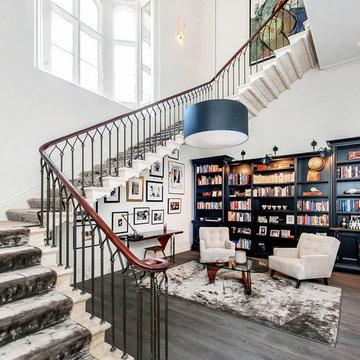
Pete Helme Photography
Foto di un'ampia scala a "U" boho chic con parapetto in materiali misti
Foto di un'ampia scala a "U" boho chic con parapetto in materiali misti
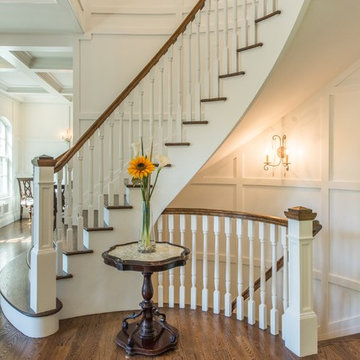
Ispirazione per una scala curva chic con pedata in legno, alzata in legno verniciato e parapetto in legno
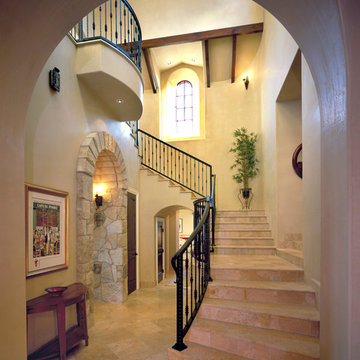
The stair tower features a two story ceiling and clere-story windows which brings floods of sunlight into this interior space. The stairs are travertine tile and the walls and ceiling are plaster giving this space a very rich and elegant look. The wrought-iron rail continues up the stairs to a "Juliet balcony" in the center of the sunny space.
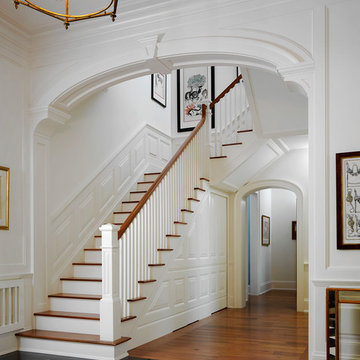
George Cott
Idee per una scala classica con pedata in legno, alzata in legno verniciato e parapetto in legno
Idee per una scala classica con pedata in legno, alzata in legno verniciato e parapetto in legno
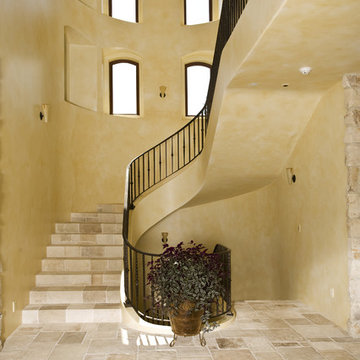
This 15,000+ square foot Tuscan beauty is located high in the hills of Los Gatos. Conrado built the main house, the guest house, and the pool and installed all of the hardscaping and landscaping. Special features include imported clay tile roofing, a round garage (to mimic an old water tank), a whole house generator, and radiant floor heat throughout.
Architect: Michael Layne & Associates
Landscape Architect: Robert Mowat Associates
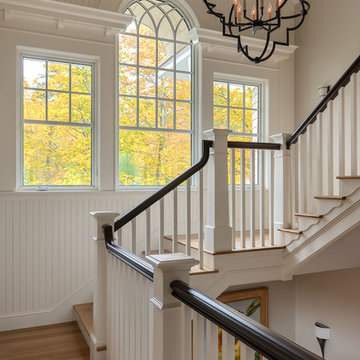
Architectrure by TMS Architects
Rob Karosis Photography
Idee per una scala a "U" stile marinaro con pedata in legno, alzata in legno verniciato e parapetto in legno
Idee per una scala a "U" stile marinaro con pedata in legno, alzata in legno verniciato e parapetto in legno
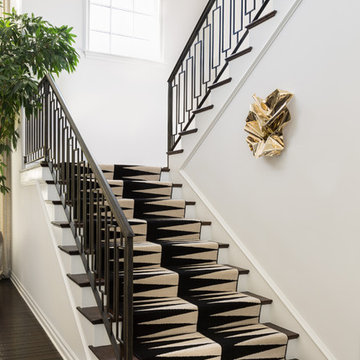
Lisa Romerein
Esempio di una scala chic con pedata in legno, alzata in legno verniciato e parapetto in metallo
Esempio di una scala chic con pedata in legno, alzata in legno verniciato e parapetto in metallo
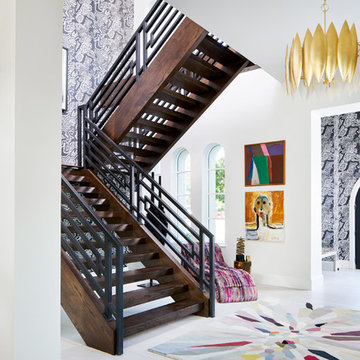
Being that everything really is bigger in Texas, this double-volume space was architecturally grand and ready to be transformed with the Pulp touch. The entry is the place that sets the tone for the rest of the home, so we wanted to create a space that welcomed guests in with boldness and flair. The space is filled with vibrant colors and patterns, yet feels highly curated and collected.
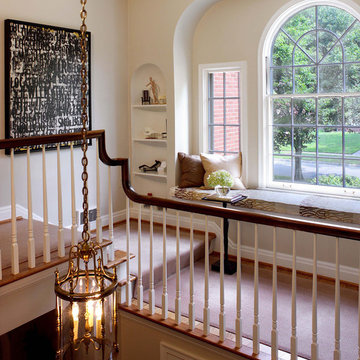
This is no ordinary landing; it’s practically another room! Because the home’s traditional architecture is so clean and simple, we were able to contrast it with contemporary fabrics and artwork. Our client’s miniature chairs fit perfectly in the niche---a collection always has more impact when grouped together. We covered the window seat in a graphic Italian fabric, and added a bronze spot table to hold a book or glass of wine. Contemporary graffiti artwork completes the space. We’re told it’s a favorite place to sit, read, and watch the world go by.
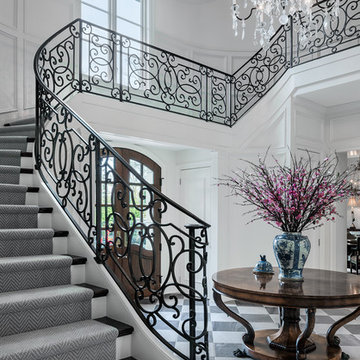
Idee per una grande scala curva tradizionale con pedata in legno e alzata in legno verniciato
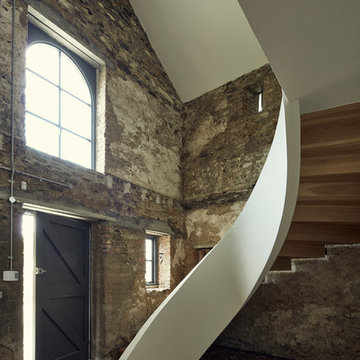
Philip Lauterbach
Idee per una scala curva industriale con pedata in legno e alzata in legno
Idee per una scala curva industriale con pedata in legno e alzata in legno
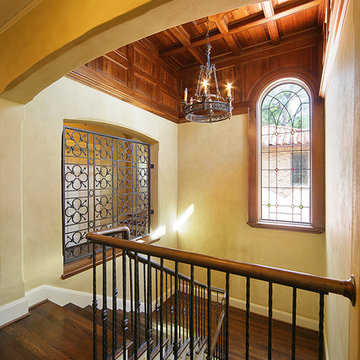
photographer: Terri Glanger
Foto di una scala a "U" mediterranea con pedata in legno
Foto di una scala a "U" mediterranea con pedata in legno
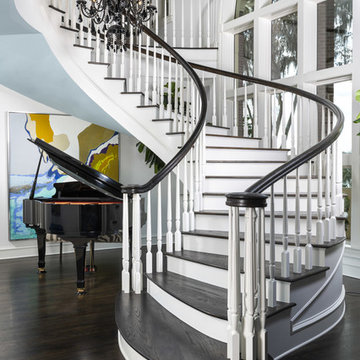
Esempio di una scala curva tradizionale con pedata in legno, alzata in legno verniciato e parapetto in legno
51 Foto di scale
1
