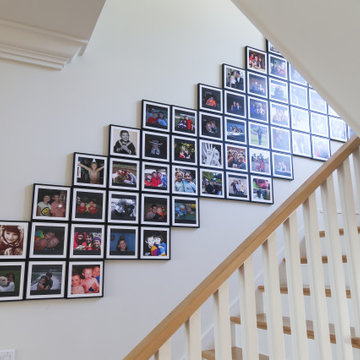8.082 Foto di scale
Filtra anche per:
Budget
Ordina per:Popolari oggi
61 - 80 di 8.082 foto
1 di 2
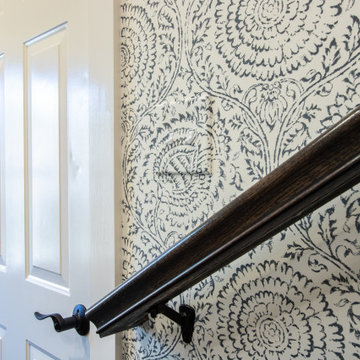
Immagine di una scala american style con parapetto in legno e carta da parati

We carried the wainscoting from the foyer all the way up the stairwell to create a more dramatic backdrop. The newels and hand rails were painted Sherwin Williams Iron Ore, as were all of the interior doors on this project.

Immagine di una scala a "U" minimalista di medie dimensioni con pedata in legno, alzata in legno, parapetto in legno e pareti in legno

we build any size needed
Esempio di una grande scala tradizionale con pedata in metallo, alzata in metallo, parapetto in metallo e pareti in legno
Esempio di una grande scala tradizionale con pedata in metallo, alzata in metallo, parapetto in metallo e pareti in legno
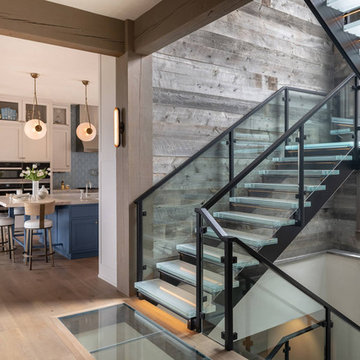
Foto di una scala sospesa stile rurale con nessuna alzata, parapetto in materiali misti e pareti in legno

Scala di accesso ai soppalchi retrattile. La scala è stata realizzata con cosciali in ferro e pedate in legno di larice; corre su due binari per posizionarsi verticale e liberare lo spazio. I soppalchi sono con struttura in ferro e piano in perline di larice massello di 4 cm maschiate. La parete in legno delimita la cabina armadio
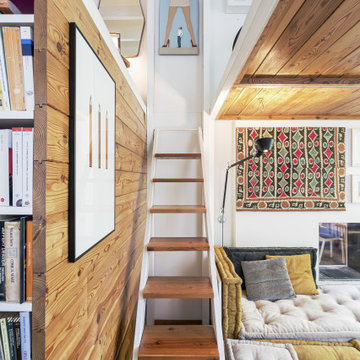
Scala di accesso ai soppalchi retrattile. La scala è stata realizzata con cosciali in ferro e pedate in legno di larice; corre su due binari per posizionarsi verticale e liberare lo spazio. I soppalchi sono con struttura in ferro e piano in perline di larice massello di 4 cm maschiate. La parete in legno delimita la cabina armadio

Ispirazione per una grande scala a "L" country con pedata in legno, alzata in legno, parapetto in legno e pannellatura

This image showcases the main hallway space, exuding grandeur and elegance with its expansive dimensions and sophisticated design. The hallway features high ceilings adorned with intricate molding, creating a sense of architectural grandeur and timeless charm.
A series of tall windows line one side of the hallway, allowing natural light to flood the space and illuminate the luxurious features within. The herringbone floors gleam underfoot, enhancing the overall feeling of opulence and refinement.
At the end of the hallway, a stunning chandelier hangs from the ceiling, casting a warm and inviting glow throughout the space. Its intricate design adds a touch of glamour and serves as a captivating focal point, drawing the eye towards the end of the corridor. The juxtaposition of modern furnishings against the classic architectural details creates a sense of timeless elegance and sophistication.
This view captures the essence of modern luxury, with every detail thoughtfully curated to create a truly breathtaking space. Whether used for grand entrances or intimate gatherings, this expansive hallway exudes an aura of refined charm and understated luxury.
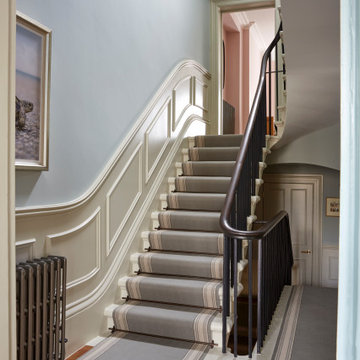
Esempio di una scala a rampa dritta tradizionale con parapetto in legno e boiserie
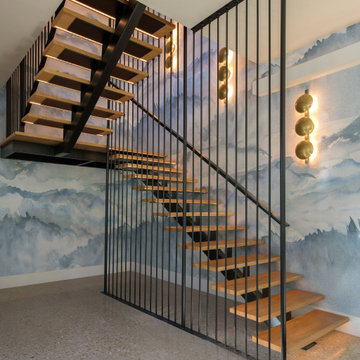
Floating stairs with mono-stringer, LED lights under the treads, floor to ceiling vertical poles
Foto di una grande scala a "U" contemporanea con pedata in legno, parapetto in metallo, carta da parati e decorazioni per pareti
Foto di una grande scala a "U" contemporanea con pedata in legno, parapetto in metallo, carta da parati e decorazioni per pareti
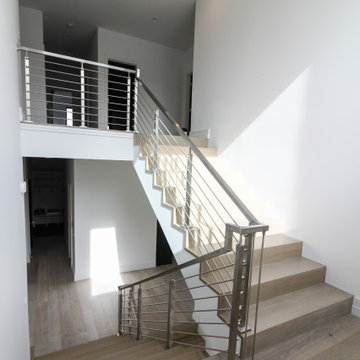
Custom stainless steel horizontal hand rails, newels and balustrade systems are combined with nose-less white oak treads/risers creating a minimalist, and very modern eye-catching stairway. CSC 1976-2020 © Century Stair Company ® All rights reserved.

Fotografía: Judith Casas
Idee per una scala a "U" mediterranea di medie dimensioni con pedata piastrellata, alzata piastrellata, parapetto in metallo e pareti in legno
Idee per una scala a "U" mediterranea di medie dimensioni con pedata piastrellata, alzata piastrellata, parapetto in metallo e pareti in legno

The impressive staircase is located next to the foyer. The black wainscoting provides a dramatic backdrop for the gold pendant chandelier that hangs over the staircase. Simple black iron railing frames the stairwell to the basement and open hallways provide a welcoming flow on the main level of the home.

Immagine di un'ampia scala a "U" classica con pedata in legno, alzata in legno, parapetto in materiali misti e boiserie

Idee per una grande scala a "L" stile americano con pedata in legno, alzata in legno verniciato, parapetto in legno e boiserie
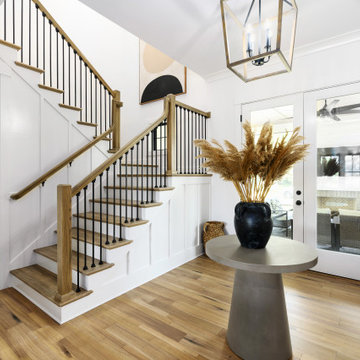
Esempio di una scala a "U" country di medie dimensioni con pedata in legno, alzata in legno verniciato, parapetto in metallo e pannellatura
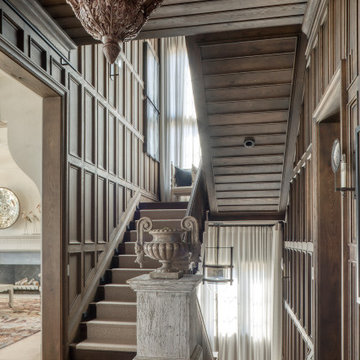
Idee per una grande scala a "U" costiera con pedata in legno, alzata in legno, parapetto in legno e pannellatura

Immagine di una piccola scala a "U" country con pedata in legno, alzata in legno, parapetto in legno e boiserie
8.082 Foto di scale
4
