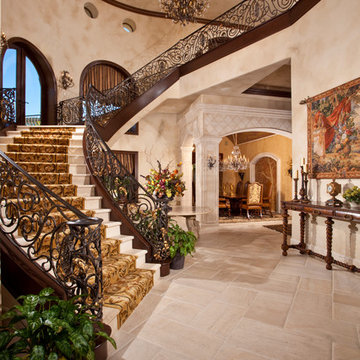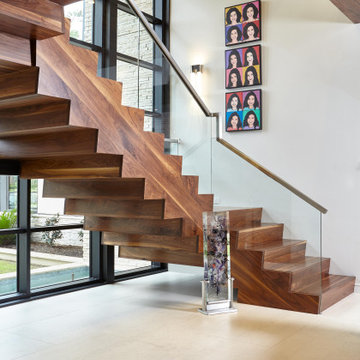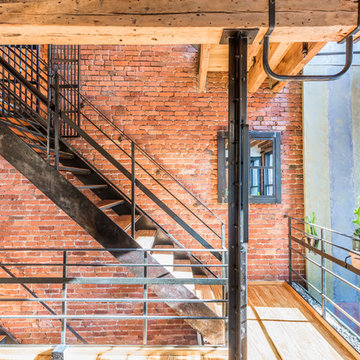15.651 Foto di scale

A custom designed and built floating staircase with stainless steel railings and custom bamboo stair treads. This custom home was designed and built by Meadowlark Design+Build in Ann Arbor, Michigan.
Photography by Dana Hoff Photography
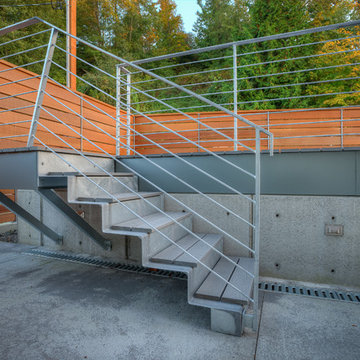
Stair to sun deck. Photography by Lucas Henning.
Ispirazione per una piccola scala a rampa dritta minimalista con pedata in metallo, alzata in metallo e parapetto in metallo
Ispirazione per una piccola scala a rampa dritta minimalista con pedata in metallo, alzata in metallo e parapetto in metallo
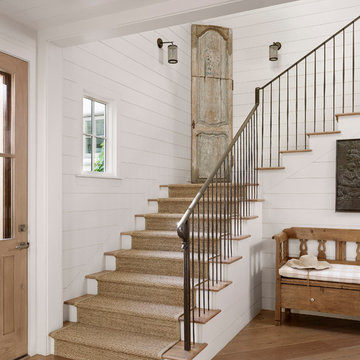
Casey Dunn
Idee per una scala country con pedata in legno, alzata in legno verniciato e parapetto in metallo
Idee per una scala country con pedata in legno, alzata in legno verniciato e parapetto in metallo
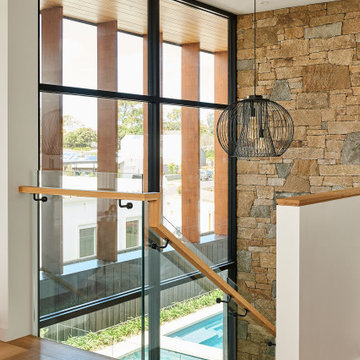
Esempio di una grande scala a "U" stile marinaro con pedata in legno e parapetto in vetro

Shadow newel cap in White Oak with metal balusters.
Ispirazione per una scala a rampa dritta moderna di medie dimensioni con pedata in moquette, alzata in moquette e parapetto in materiali misti
Ispirazione per una scala a rampa dritta moderna di medie dimensioni con pedata in moquette, alzata in moquette e parapetto in materiali misti
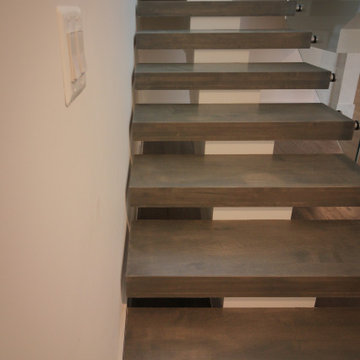
Thick maple treads and no risers infuse this transitional home with a contemporary touch; the balustrade transparency lets the natural light and fabulous architectural finishes through. This staircase combines function and form beautifully and demonstrates Century Stairs’ artistic and technological achievements. CSC 1976-2020 © Century Stair Company. ® All rights reserved.
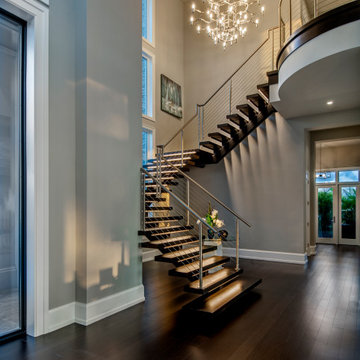
This modern open stairway is the centerpiece of this stunning contemporary home design.
Esempio di una grande scala a "U" minimal con pedata in legno, nessuna alzata e parapetto in metallo
Esempio di una grande scala a "U" minimal con pedata in legno, nessuna alzata e parapetto in metallo

This central staircase is the connecting heart of this modern home. It's waterfall white oak design with cable railing and custom metal design paired with a modern multi finish chandelier makes this staircase a showpiece in this Artisan Tour Home.
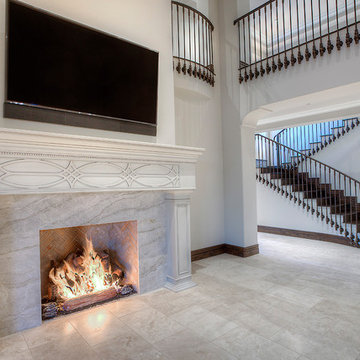
Dark wood stairs with custom railing leading to the balcony above.
Ispirazione per un'ampia scala a "U" minimalista con pedata in legno, alzata in legno e parapetto in materiali misti
Ispirazione per un'ampia scala a "U" minimalista con pedata in legno, alzata in legno e parapetto in materiali misti
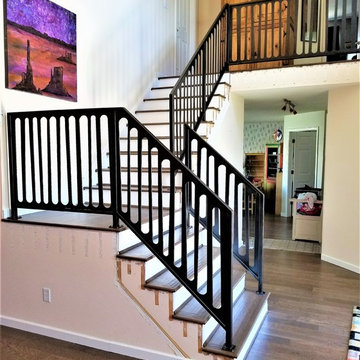
The only thing these fantastic clients knew when they came to us was that they wanted a new metal railing. After a few meeting we settled on a panel railing. Myself and the clients spent the next few weeks looking for a design they loved, that would compliment their home. When we found this design we knew we had it. This is a CNC'ed panel railing with natural patina finish.
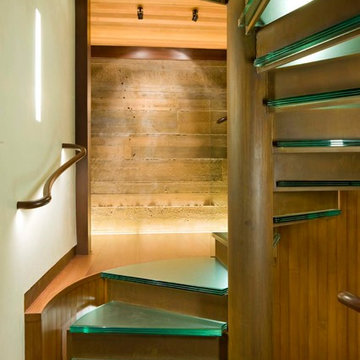
David Marlow
Interior design of stair case
Immagine di una grande scala a chiocciola minimalista con pedata in vetro, alzata in metallo e parapetto in legno
Immagine di una grande scala a chiocciola minimalista con pedata in vetro, alzata in metallo e parapetto in legno
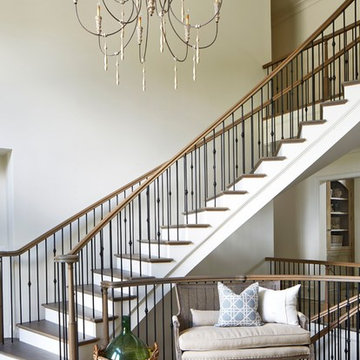
Lauren Rubinstein
Immagine di un'ampia scala curva classica con pedata in legno e alzata in legno verniciato
Immagine di un'ampia scala curva classica con pedata in legno e alzata in legno verniciato
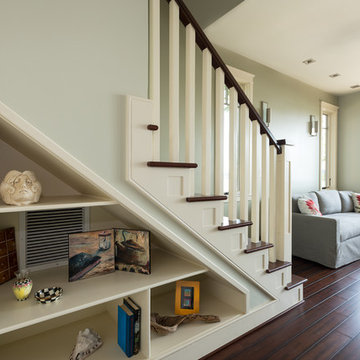
A creative and attractive shelving unit under the stairway adds storage room to the compact home.
Photos by Kevin Wilson Photography
Immagine di una piccola scala a rampa dritta
Immagine di una piccola scala a rampa dritta
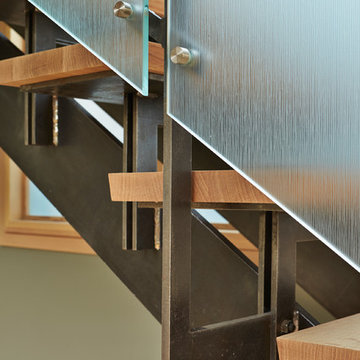
Benjamin Benschneider
Immagine di una scala a "U" moderna di medie dimensioni con pedata in legno e nessuna alzata
Immagine di una scala a "U" moderna di medie dimensioni con pedata in legno e nessuna alzata
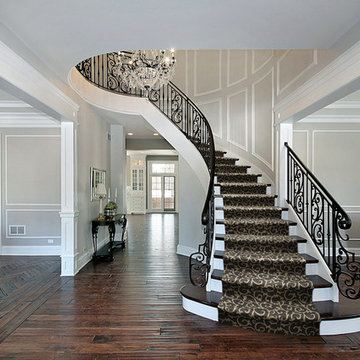
“Mallorca”... another new product addition to our popular Naturals Collection. This scroll pattern blends a floral vine design with the influence of natural, handcrafted materials. Inspired by sustainable, green design, Mallorca has subtle yarn striations that exhibit organic variations in color and add a rustic aesthetic to any room. Constructed of STAINMASTER® Luxerell® nylon fiber and part of the Active FamilyTM brand, this patterned loop is offered in eighteen (18) colors.
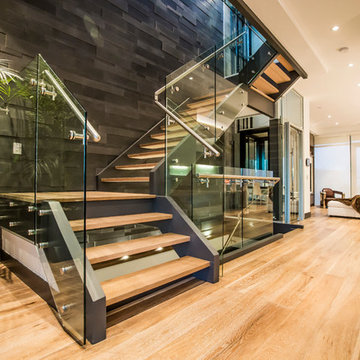
Aia photography
Esempio di una scala a "U" minimal con pedata in legno e nessuna alzata
Esempio di una scala a "U" minimal con pedata in legno e nessuna alzata
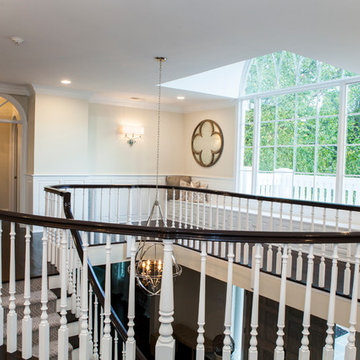
This dramatically stunning second floor landing is filled with architectural detailing.
Beautiful dark hardwood hand rail works in unison with the dark hard wood wide-plank flooring.
Wainscoting with elegant top rail wraps around this beautiful space.
Beneath the large picture window is a window seat that spans that wall and has plenty of custom built-in storage.
The large picture window is topped off by a half round window with curved mullions giving a nod to the curved elements of the first floor.
The entry to the Master Bedroom is tucked in behind crown molding and displays a half round transom.
This home was featured in Philadelphia Magazine August 2014 issue to showcase its beauty and excellence.
Photo by Alicia's Art, LLC
RUDLOFF Custom Builders, is a residential construction company that connects with clients early in the design phase to ensure every detail of your project is captured just as you imagined. RUDLOFF Custom Builders will create the project of your dreams that is executed by on-site project managers and skilled craftsman, while creating lifetime client relationships that are build on trust and integrity.
We are a full service, certified remodeling company that covers all of the Philadelphia suburban area including West Chester, Gladwynne, Malvern, Wayne, Haverford and more.
As a 6 time Best of Houzz winner, we look forward to working with you on your next project.
15.651 Foto di scale
5
