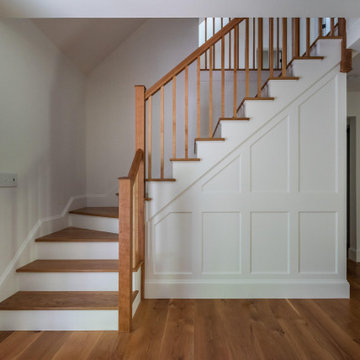15.653 Foto di scale

With two teen daughters, a one bathroom house isn’t going to cut it. In order to keep the peace, our clients tore down an existing house in Richmond, BC to build a dream home suitable for a growing family. The plan. To keep the business on the main floor, complete with gym and media room, and have the bedrooms on the upper floor to retreat to for moments of tranquility. Designed in an Arts and Crafts manner, the home’s facade and interior impeccably flow together. Most of the rooms have craftsman style custom millwork designed for continuity. The highlight of the main floor is the dining room with a ridge skylight where ship-lap and exposed beams are used as finishing touches. Large windows were installed throughout to maximize light and two covered outdoor patios built for extra square footage. The kitchen overlooks the great room and comes with a separate wok kitchen. You can never have too many kitchens! The upper floor was designed with a Jack and Jill bathroom for the girls and a fourth bedroom with en-suite for one of them to move to when the need presents itself. Mom and dad thought things through and kept their master bedroom and en-suite on the opposite side of the floor. With such a well thought out floor plan, this home is sure to please for years to come.
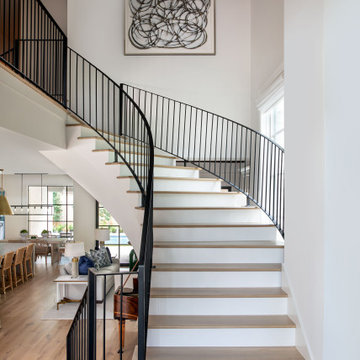
Esempio di un'ampia scala a chiocciola minimal con pedata in legno, alzata in legno verniciato e parapetto in metallo

Esempio di una grande scala curva classica con pedata in legno, alzata in legno verniciato, parapetto in legno e pannellatura

Idee per un'ampia scala curva country con pedata in legno, alzata in legno e parapetto in legno
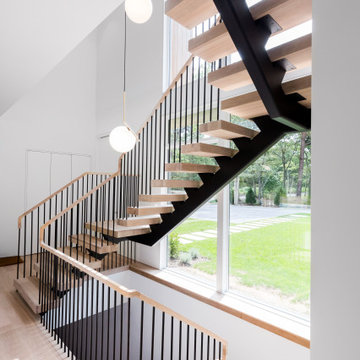
Floating staircase with steel mono-stringer and white oak treads as seen from below. The wood top rail seamlessly flows up the multi level staircase.
Stairs and railings by Keuka Studios
Photography by Dave Noonan

This central staircase is the connecting heart of this modern home. It's waterfall white oak design with cable railing and custom metal design paired with a modern multi finish chandelier makes this staircase a showpiece in this Artisan Tour Home.
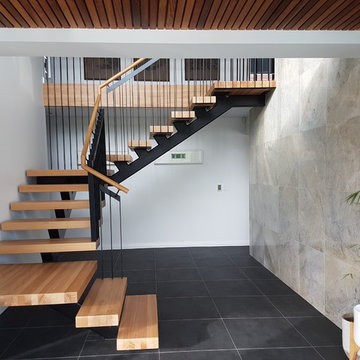
USA Ash floating staircase, with timber handrail
Foto di una grande scala a "L" industriale con pedata in legno e parapetto in legno
Foto di una grande scala a "L" industriale con pedata in legno e parapetto in legno
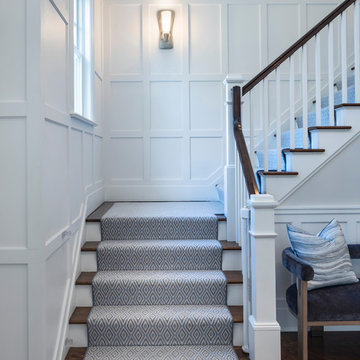
John Neitzel
Idee per una grande scala a "L" classica con pedata in moquette, alzata in moquette e parapetto in legno
Idee per una grande scala a "L" classica con pedata in moquette, alzata in moquette e parapetto in legno

This home is designed to be accessible for all three floors of the home via the residential elevator shown in the photo. The elevator runs through the core of the house, from the basement to rooftop deck. Alongside the elevator, the steel and walnut floating stair provides a feature in the space.
Design by: H2D Architecture + Design
www.h2darchitects.com
#kirklandarchitect
#kirklandcustomhome
#kirkland
#customhome
#greenhome
#sustainablehomedesign
#residentialelevator
#concreteflooring
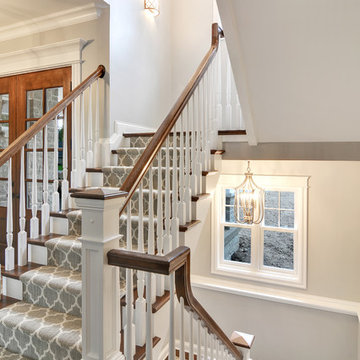
Photography by Angelo Daluisio of main staircase
Ispirazione per una grande scala a "U" classica con pedata in legno, alzata in legno verniciato e parapetto in legno
Ispirazione per una grande scala a "U" classica con pedata in legno, alzata in legno verniciato e parapetto in legno
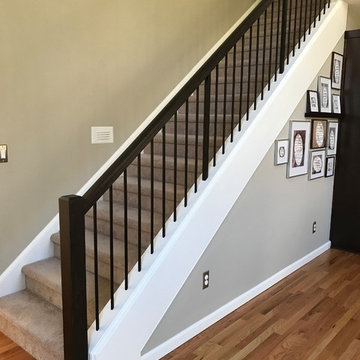
Alder post and railing with metal balusters.
Portland Stair Company
Esempio di una scala a rampa dritta moderna di medie dimensioni con pedata in moquette, alzata in moquette e parapetto in materiali misti
Esempio di una scala a rampa dritta moderna di medie dimensioni con pedata in moquette, alzata in moquette e parapetto in materiali misti
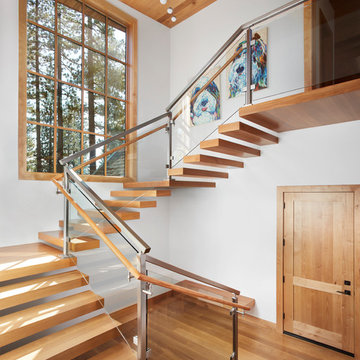
A mixture of classic construction and modern European furnishings redefines mountain living in this second home in charming Lahontan in Truckee, California. Designed for an active Bay Area family, this home is relaxed, comfortable and fun.
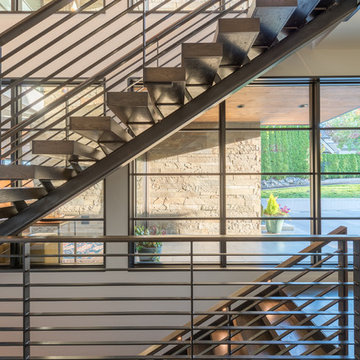
Second floor stair hall. Photography by Lucas Henning.
Immagine di una grande scala a rampa dritta contemporanea con pedata in legno, nessuna alzata e parapetto in metallo
Immagine di una grande scala a rampa dritta contemporanea con pedata in legno, nessuna alzata e parapetto in metallo
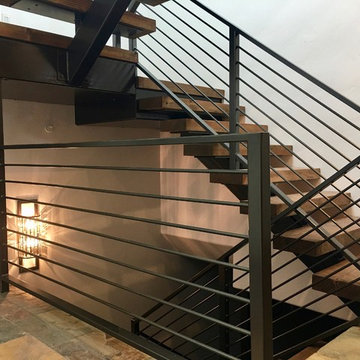
Esempio di una grande scala sospesa minimal con pedata in legno, alzata in legno e parapetto in metallo
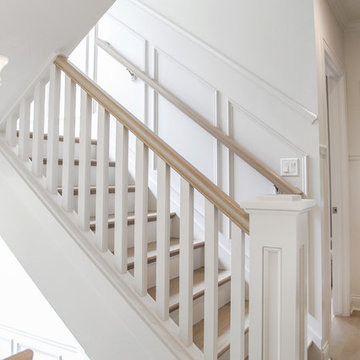
http://lowellcustomhomes.com , LOWELL CUSTOM HOMES, Lake Geneva, WI, Open floor plan with lakeside dining room open to the living room and kitchen. Large windows create a bright sunny interior with lake views from every room.
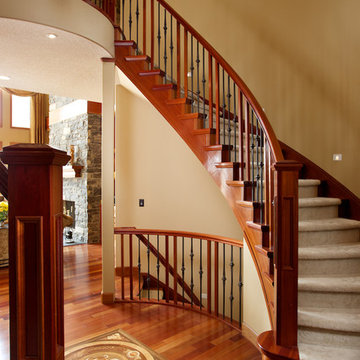
Ryan Patrick Kelly Photographs
Idee per una grande scala a "U" chic con pedata in moquette, alzata in legno e parapetto in materiali misti
Idee per una grande scala a "U" chic con pedata in moquette, alzata in legno e parapetto in materiali misti

solid slab black wood stair treads and white risers for a classic look, mixed with our modern steel and natural wood railing.
Idee per una scala a "U" minimalista di medie dimensioni con pedata in legno e alzata in legno verniciato
Idee per una scala a "U" minimalista di medie dimensioni con pedata in legno e alzata in legno verniciato
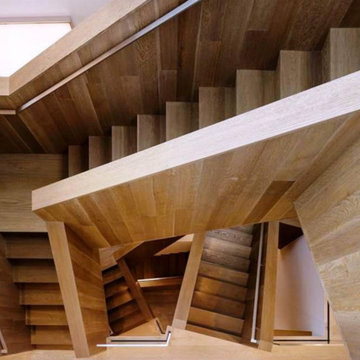
Esempio di un'ampia scala a "L" moderna con pedata in legno e alzata in legno
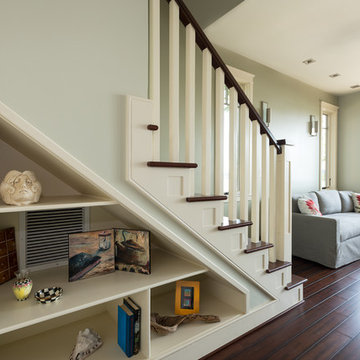
A creative and attractive shelving unit under the stairway adds storage room to the compact home.
Photos by Kevin Wilson Photography
Immagine di una piccola scala a rampa dritta
Immagine di una piccola scala a rampa dritta
15.653 Foto di scale
2
