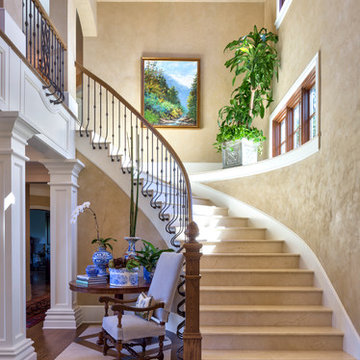15.651 Foto di scale
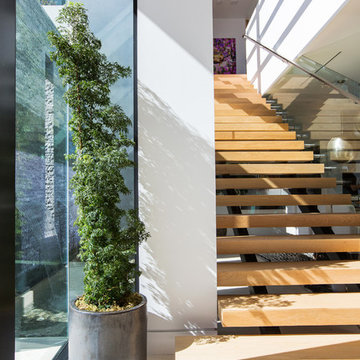
Interior Design by Blackband Design
Photography by Tessa Neustadt
Immagine di una scala minimal di medie dimensioni
Immagine di una scala minimal di medie dimensioni
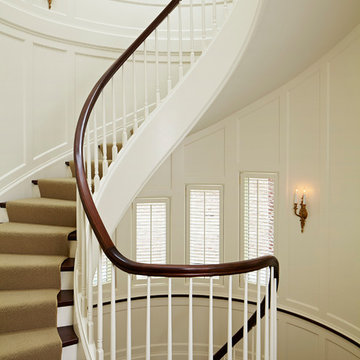
Rising amidst the grand homes of North Howe Street, this stately house has more than 6,600 SF. In total, the home has seven bedrooms, six full bathrooms and three powder rooms. Designed with an extra-wide floor plan (21'-2"), achieved through side-yard relief, and an attached garage achieved through rear-yard relief, it is a truly unique home in a truly stunning environment.
The centerpiece of the home is its dramatic, 11-foot-diameter circular stair that ascends four floors from the lower level to the roof decks where panoramic windows (and views) infuse the staircase and lower levels with natural light. Public areas include classically-proportioned living and dining rooms, designed in an open-plan concept with architectural distinction enabling them to function individually. A gourmet, eat-in kitchen opens to the home's great room and rear gardens and is connected via its own staircase to the lower level family room, mud room and attached 2-1/2 car, heated garage.
The second floor is a dedicated master floor, accessed by the main stair or the home's elevator. Features include a groin-vaulted ceiling; attached sun-room; private balcony; lavishly appointed master bath; tremendous closet space, including a 120 SF walk-in closet, and; an en-suite office. Four family bedrooms and three bathrooms are located on the third floor.
This home was sold early in its construction process.
Nathan Kirkman
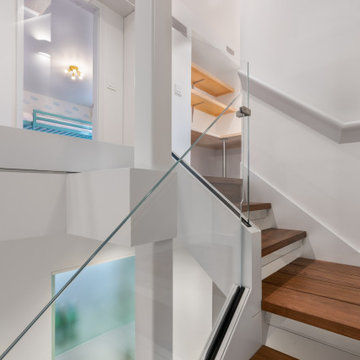
Upstairs bedroom and study off of the open stair hall. The bar is visible through translucent glass below.
Esempio di una piccola scala sospesa moderna con pedata in legno, alzata in vetro e parapetto in vetro
Esempio di una piccola scala sospesa moderna con pedata in legno, alzata in vetro e parapetto in vetro
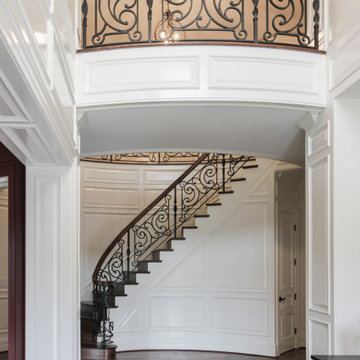
We had the wonderful opportunity to design and manufacture this exquisite circular staircase in one of the Nations Capital's most sought after neighborhoods; hand-forged railing panels exude character and beauty and elevate the décor of this home to a new height, and pecan railing, risers and treads combine seamlessly with the beautiful hardwood flooring throughout the house.CSC 1976-2020 © Century Stair Company ® All rights reserved.
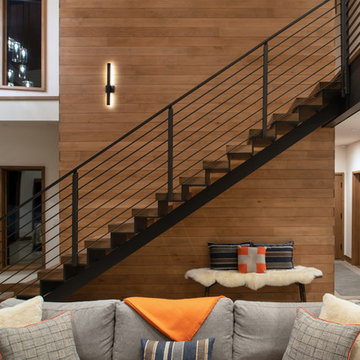
Photo by Sinead Hastings Tahoe Real Estate Photography
Esempio di una scala sospesa minimalista di medie dimensioni con pedata in legno, alzata in metallo e parapetto in metallo
Esempio di una scala sospesa minimalista di medie dimensioni con pedata in legno, alzata in metallo e parapetto in metallo
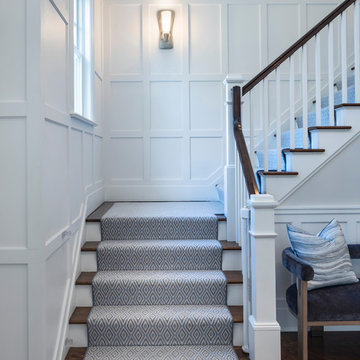
John Neitzel
Idee per una grande scala a "L" classica con pedata in moquette, alzata in moquette e parapetto in legno
Idee per una grande scala a "L" classica con pedata in moquette, alzata in moquette e parapetto in legno
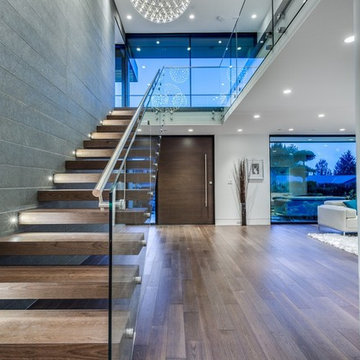
Esempio di una scala a rampa dritta minimalista di medie dimensioni con pedata in legno e nessuna alzata
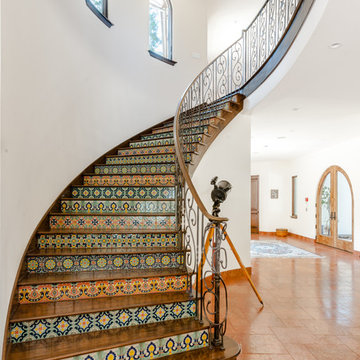
Mediterranean style curved staircase with rich hardwood tread, Spanish tile risers and a wrought iron banister.
Immagine di una grande scala a rampa dritta mediterranea con pedata in legno e alzata piastrellata
Immagine di una grande scala a rampa dritta mediterranea con pedata in legno e alzata piastrellata
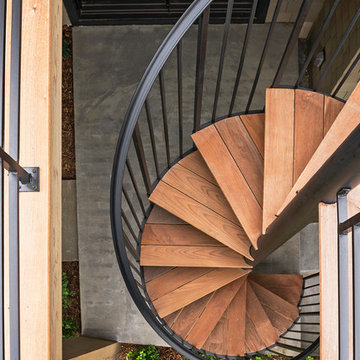
Builder: John Kraemer & Sons, Inc. - Architect: Charlie & Co. Design, Ltd. - Interior Design: Martha O’Hara Interiors - Photo: Spacecrafting Photography
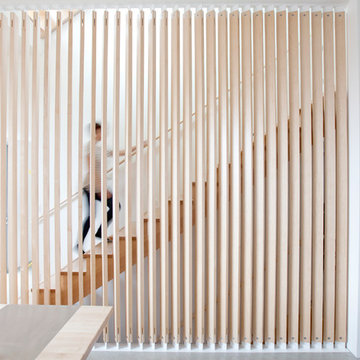
Janis Nicolay
Ispirazione per una scala a rampa dritta design con pedata in legno e alzata in legno
Ispirazione per una scala a rampa dritta design con pedata in legno e alzata in legno
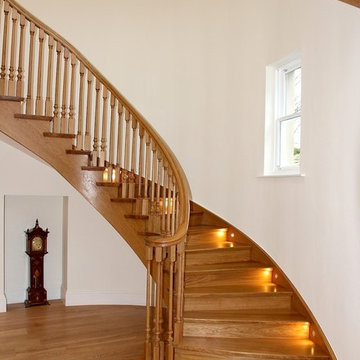
Solid European oak staircase with alternated spindle pattern.
Idee per una grande scala curva chic con pedata in legno e alzata in legno
Idee per una grande scala curva chic con pedata in legno e alzata in legno
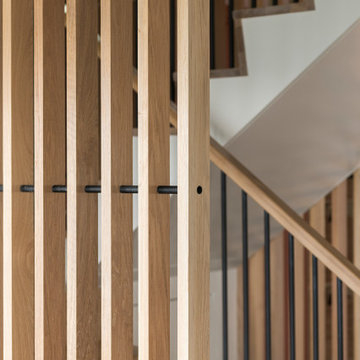
Beautiful slatted white oak walls in the stairway add warmth while preserving sightlines to the lake view.
Foto di una scala a "U" scandinava di medie dimensioni con pedata in legno, alzata in legno e parapetto in legno
Foto di una scala a "U" scandinava di medie dimensioni con pedata in legno, alzata in legno e parapetto in legno

Staircase to second floor
Esempio di una scala a rampa dritta rustica di medie dimensioni con pedata in legno, alzata in metallo, parapetto in metallo e pareti in legno
Esempio di una scala a rampa dritta rustica di medie dimensioni con pedata in legno, alzata in metallo, parapetto in metallo e pareti in legno
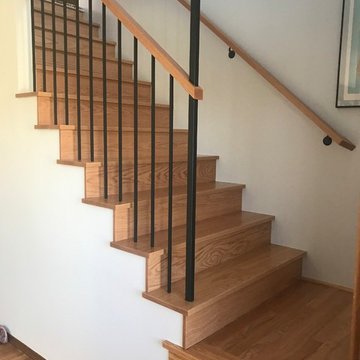
Midcentury stair case. Portland Stair Company
Foto di una scala a "L" moderna di medie dimensioni con pedata in legno, alzata in legno e parapetto in materiali misti
Foto di una scala a "L" moderna di medie dimensioni con pedata in legno, alzata in legno e parapetto in materiali misti
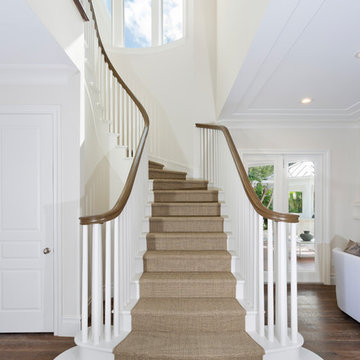
Staircase
Idee per una scala a chiocciola costiera di medie dimensioni con pedata in moquette, alzata in legno e parapetto in legno
Idee per una scala a chiocciola costiera di medie dimensioni con pedata in moquette, alzata in legno e parapetto in legno
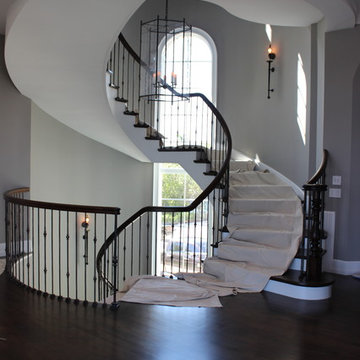
This stair is one of our favorites from 2018, it’s truly a masterpiece!
Custom walnut rails, risers & skirt with wrought iron balusters over a 3-story concrete circular stair carriage.
The magnitude of the stair combined with natural light, made it difficult to convey its pure beauty in photographs. Special thanks to Sawgrass Construction for sharing some of their photos with us to post along with ours.
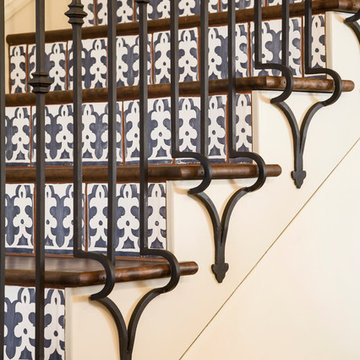
photography Andrea Calo • Tabarka "Mansour 3" tile in mezzanotte brushed on lavan • custom railing by Cantera Doors • venetian plaster walls, color based on Farrow & Ball’s Shaded White
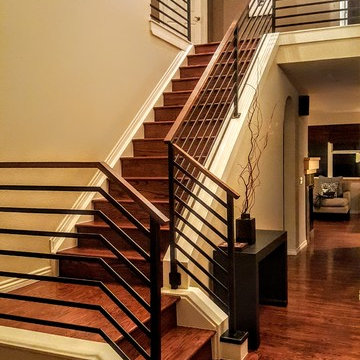
This client sent us a photo of a railing they liked that they had found on pinterest. Their railing before this beautiful metal one was wood, bulky, and white. They didn't feel that it represented them and their style in any way. We had to come with some solutions to make this railing what is, such as the custom made base plates at the base of the railing. The clients are thrilled to have a railing that makes their home feel like "their home." This was a great project and really enjoyed working with they clients. This is a flat bar railing, with floating bends, custom base plates, and an oak wood cap.
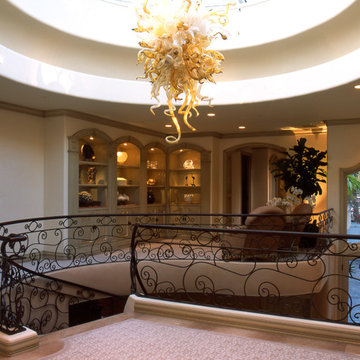
Large Chihuly chandelier hangs above a spiral staircase with custom metal railing.
Esempio di un'ampia scala a chiocciola tradizionale con parapetto in metallo
Esempio di un'ampia scala a chiocciola tradizionale con parapetto in metallo
15.651 Foto di scale
8
