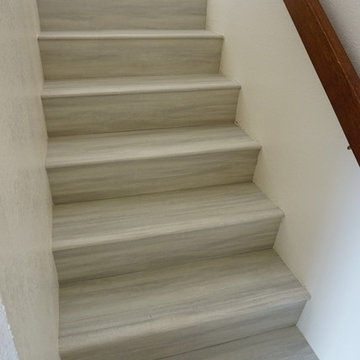Scale
Filtra anche per:
Budget
Ordina per:Popolari oggi
41 - 60 di 33.217 foto
1 di 2
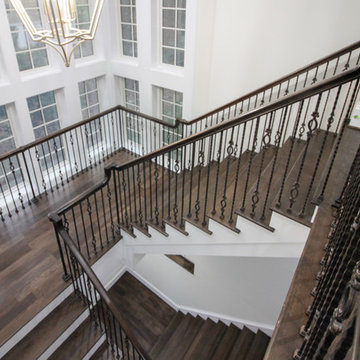
This design utilizes the available well-lit interior space (complementing the existing architecture aesthetic), a floating mezzanine area surrounded by straight flights composed of 1” hickory treads, a hand-forged metal balustrade system, and a stained wooden handrail to match finished flooring. The balcony/mezzanine area is visually open to the floor space below and above, and it is supported by a concealed structural beam. CSC 1976-2020 © Century Stair Company. ® All Rights Reserved.

The rear pool deck has its own staircase, which leads down to their private beachfront. The base landing of the stair connects to an outdoor shower for rinsing off after a day in the sand.
Photographer: Daniel Contelmo Jr.
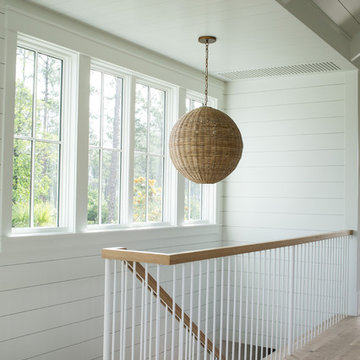
Immagine di una scala sospesa country di medie dimensioni con pedata in legno e parapetto in materiali misti
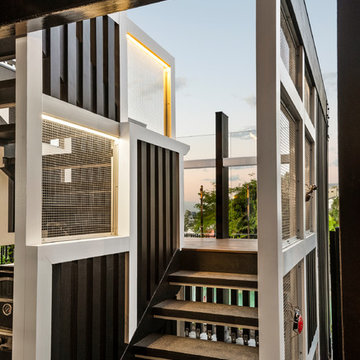
External & Landscape Works To 1930s Art Deco Queenslander
Esempio di una scala a "U" tradizionale di medie dimensioni con pedata in legno, nessuna alzata e parapetto in materiali misti
Esempio di una scala a "U" tradizionale di medie dimensioni con pedata in legno, nessuna alzata e parapetto in materiali misti
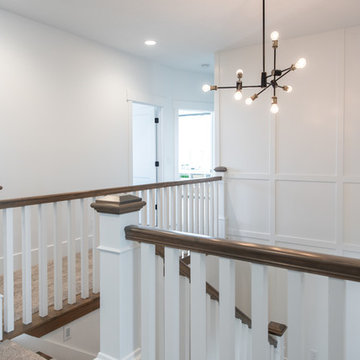
Jared Medley
Ispirazione per una scala a "U" tradizionale di medie dimensioni con pedata in legno, alzata in legno e parapetto in legno
Ispirazione per una scala a "U" tradizionale di medie dimensioni con pedata in legno, alzata in legno e parapetto in legno
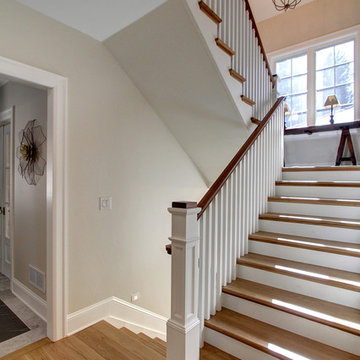
Jenn Cohen
Immagine di una grande scala a "U" tradizionale con pedata in legno, alzata in legno verniciato e parapetto in legno
Immagine di una grande scala a "U" tradizionale con pedata in legno, alzata in legno verniciato e parapetto in legno

Ryan Gamma
Idee per una grande scala a "U" minimalista con pedata in legno, nessuna alzata e parapetto in materiali misti
Idee per una grande scala a "U" minimalista con pedata in legno, nessuna alzata e parapetto in materiali misti
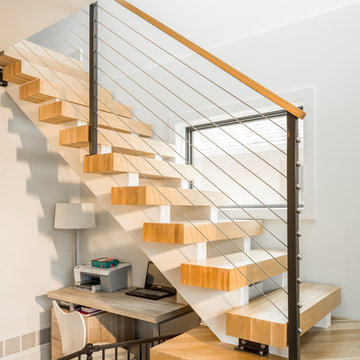
White oak floaing staircase with stainless steel cable railing. Small office nook. Photo by Jess Blackwell
Esempio di una scala a rampa dritta minimalista di medie dimensioni con pedata in legno, nessuna alzata e parapetto in cavi
Esempio di una scala a rampa dritta minimalista di medie dimensioni con pedata in legno, nessuna alzata e parapetto in cavi
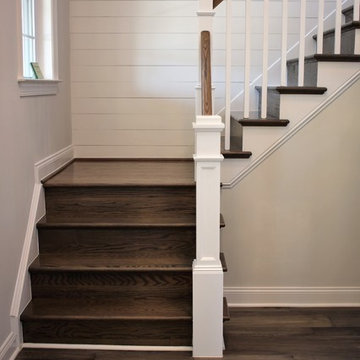
This is a Toll Brothers home with craftsmen newels, square white balusters, and stained oak treads and risers. Pictures taken by Catie Hope of Hope Vine Photography.

Esempio di una scala curva minimalista di medie dimensioni con pedata in legno, alzata in legno e parapetto in legno

Foto di una piccola scala sospesa contemporanea con pedata in metallo, alzata in metallo e parapetto in metallo
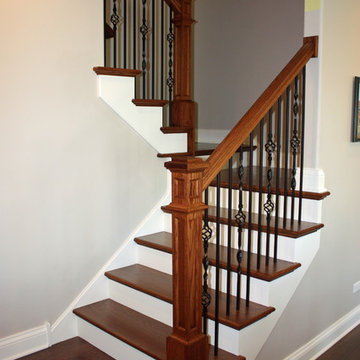
The main stair from the first to second floors
Immagine di una scala a "U" stile americano di medie dimensioni con pedata in legno, alzata in legno verniciato e parapetto in metallo
Immagine di una scala a "U" stile americano di medie dimensioni con pedata in legno, alzata in legno verniciato e parapetto in metallo
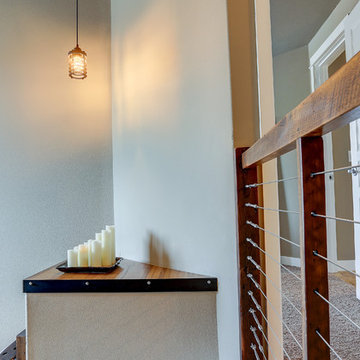
This modern house was update with a contemporary rustic and industrial design. One of the features that was upgraded was that the traditional railing was replaced by a barn wood framed steel cable railing. A feature was created on the staircase landing with barn wood and steel flat bar.
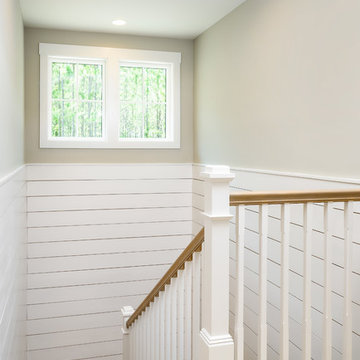
Glenn Layton Homes, LLC, "Building Your Coastal Lifestyle"
Jeff Westcott Photography
Esempio di una grande scala a "U" stile marinaro con pedata in legno, alzata in legno verniciato e parapetto in legno
Esempio di una grande scala a "U" stile marinaro con pedata in legno, alzata in legno verniciato e parapetto in legno
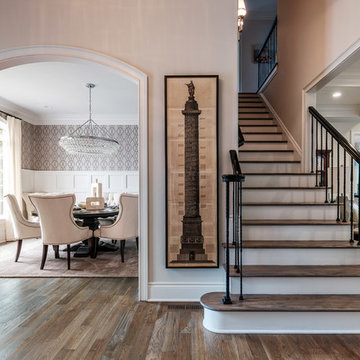
Foto di una scala a rampa dritta classica di medie dimensioni con pedata in legno, alzata in legno verniciato e parapetto in metallo

David Tosti Photography
Esempio di una grande scala a "L" design con pedata in legno, alzata in vetro e parapetto in vetro
Esempio di una grande scala a "L" design con pedata in legno, alzata in vetro e parapetto in vetro
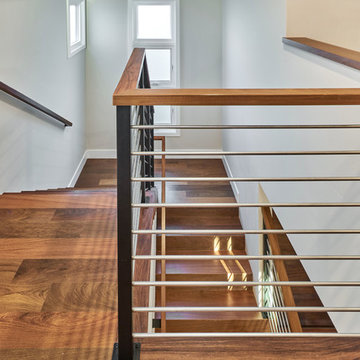
Immagine di una scala a "U" classica di medie dimensioni con pedata in legno, alzata in legno e parapetto in materiali misti
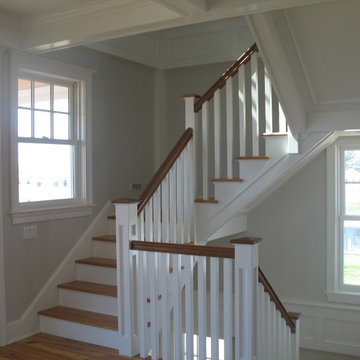
Esempio di una scala a chiocciola stile marinaro di medie dimensioni con pedata in legno, alzata in legno verniciato e parapetto in legno
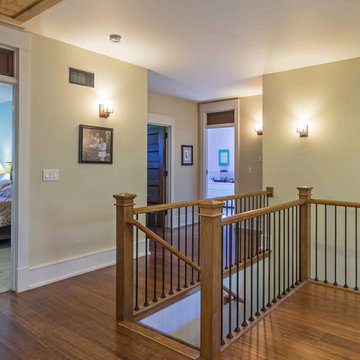
New Craftsman style home, approx 3200sf on 60' wide lot. Views from the street, highlighting front porch, large overhangs, Craftsman detailing. Photos by Robert McKendrick Photography.
3
