33.198 Foto di scale
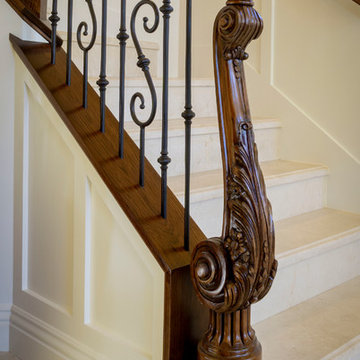
Custom carved White Oak Newel post with Mediterranean wrought iron spindles white oak wall caps, wall rails, and white wainscoting
Esempio di una scala classica di medie dimensioni
Esempio di una scala classica di medie dimensioni
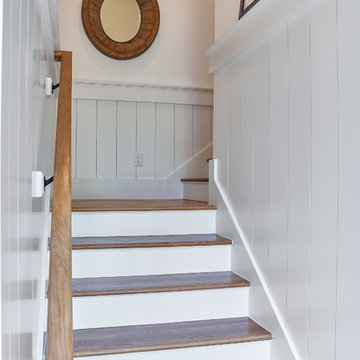
Tom Jenkins Photography
Idee per una scala stile marino di medie dimensioni con pedata in legno e parapetto in legno
Idee per una scala stile marino di medie dimensioni con pedata in legno e parapetto in legno

Formal front entry with built in bench seating, coat closet, and restored stair case. Walls were painted a warm white, with new modern statement chandelier overhead.
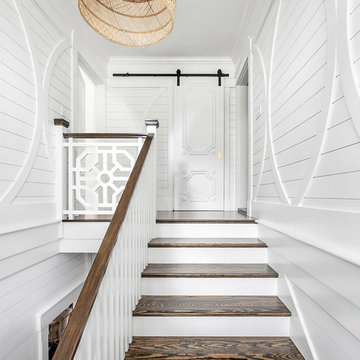
It's all in the details.
•
Whole Home Renovation + Addition, 1879 Built Home
Wellesley, MA
Foto di una grande scala a "U" costiera con pedata in legno, alzata in legno verniciato, parapetto in legno e pannellatura
Foto di una grande scala a "U" costiera con pedata in legno, alzata in legno verniciato, parapetto in legno e pannellatura

Gorgeous stairway By 2id Interiors
Esempio di una grande scala a "U" contemporanea con pedata in legno, alzata in legno e parapetto in vetro
Esempio di una grande scala a "U" contemporanea con pedata in legno, alzata in legno e parapetto in vetro
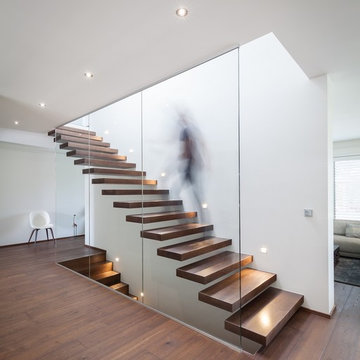
Kragarmtreppe mit Stufen aus gebeizter Eiche und raumhohe Glaswand - by OST Concept Luxemburg (www.ost-concept.lu)
Foto di una grande scala sospesa minimalista con pedata in legno e nessuna alzata
Foto di una grande scala sospesa minimalista con pedata in legno e nessuna alzata
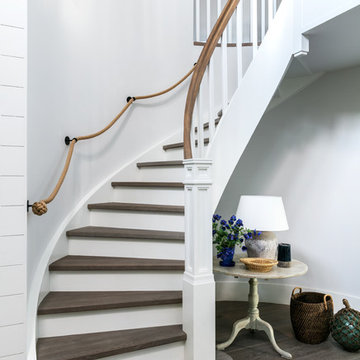
View showing the rounded staircase with a natural rope handrail. Wide plank grey wood flooring, shiplap cladded walls and bronze wall lights give a crisp contemporary edge but enough texture and warmth to keep it feeling cosy and casual. For the space under the stairs we put in a round grey wood table and stone table lamp with some coastal accents.
Photographer: Nick George

Converted a tired two-flat into a transitional single family home. The very narrow staircase was converted to an ample, bright u-shape staircase, the first floor and basement were opened for better flow, the existing second floor bedrooms were reconfigured and the existing second floor kitchen was converted to a master bath. A new detached garage was added in the back of the property.
Architecture and photography by Omar Gutiérrez, Architect
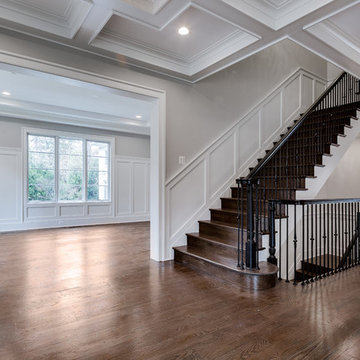
MPI 360
Immagine di una scala a "L" chic di medie dimensioni con pedata in legno, alzata in legno e parapetto in materiali misti
Immagine di una scala a "L" chic di medie dimensioni con pedata in legno, alzata in legno e parapetto in materiali misti
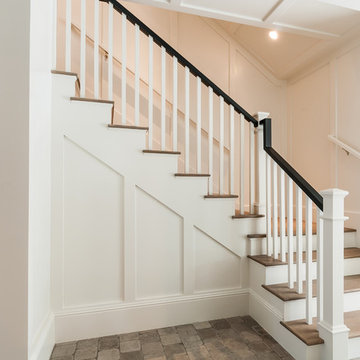
Esempio di una scala a "L" country di medie dimensioni con pedata in legno, parapetto in legno e alzata in legno verniciato
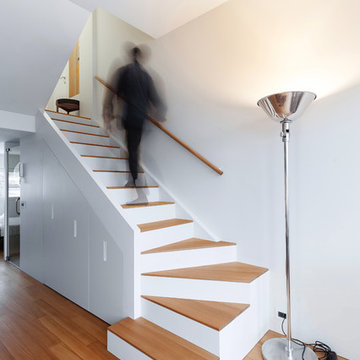
Автор: Studio Bazi / Алиреза Немати
Фотограф: Полина Полудкина
Immagine di una piccola scala curva design con pedata in legno, parapetto in legno e alzata in legno verniciato
Immagine di una piccola scala curva design con pedata in legno, parapetto in legno e alzata in legno verniciato
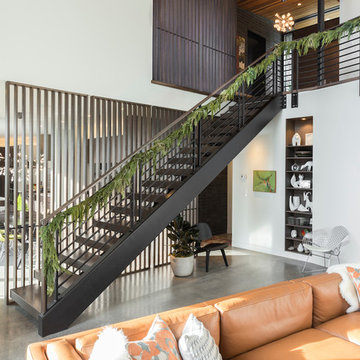
Living room and kitchen; entry above
Built Photo
Esempio di una grande scala a rampa dritta minimalista con nessuna alzata e parapetto in metallo
Esempio di una grande scala a rampa dritta minimalista con nessuna alzata e parapetto in metallo

Top view of floating staircase and custom multi-pendant glass chandelier.
Idee per una grande scala sospesa design con pedata in legno, alzata in metallo e parapetto in vetro
Idee per una grande scala sospesa design con pedata in legno, alzata in metallo e parapetto in vetro
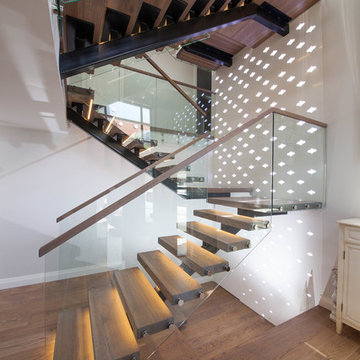
An Ascendo staircase in the centrum design taking you through three levels of this modern home.
Central steel stringer, American Oak timber treads, open risers, a glass balustrade with a timber capping.
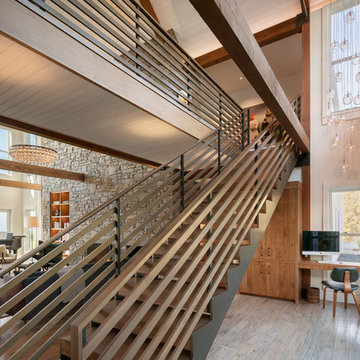
Eric Staudenmaier
Idee per una grande scala a rampa dritta minimal con pedata in legno, nessuna alzata e parapetto in legno
Idee per una grande scala a rampa dritta minimal con pedata in legno, nessuna alzata e parapetto in legno
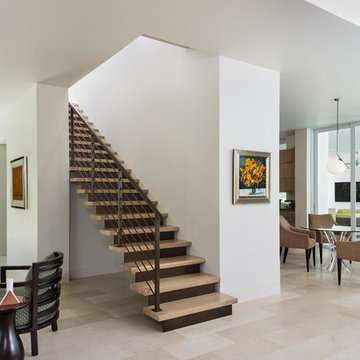
© Lori Hamilton Photography © Lori Hamilton Photography
Idee per una scala a rampa dritta moderna di medie dimensioni con pedata in legno, alzata in metallo e parapetto in metallo
Idee per una scala a rampa dritta moderna di medie dimensioni con pedata in legno, alzata in metallo e parapetto in metallo
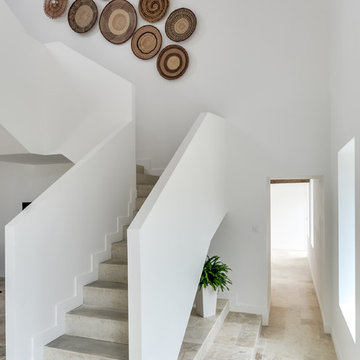
Meero
Immagine di una scala a "L" tropicale di medie dimensioni con pedata in cemento e alzata in cemento
Immagine di una scala a "L" tropicale di medie dimensioni con pedata in cemento e alzata in cemento
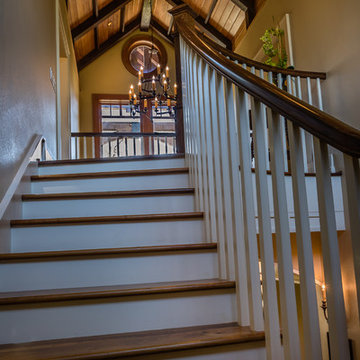
JR Woody
Immagine di una grande scala a "L" rustica con pedata in legno, alzata in legno verniciato e parapetto in legno
Immagine di una grande scala a "L" rustica con pedata in legno, alzata in legno verniciato e parapetto in legno
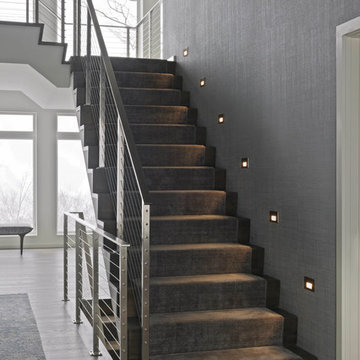
Immagine di una scala a "U" design di medie dimensioni con parapetto in metallo, pedata in legno e alzata in legno
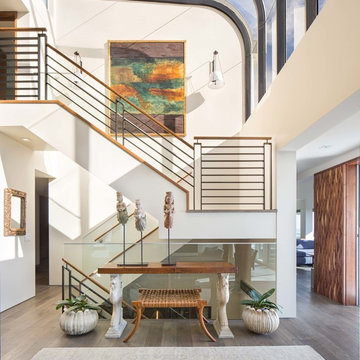
Photograph by Chad Mellon Photography
Foto di una scala a "U" design di medie dimensioni con parapetto in materiali misti
Foto di una scala a "U" design di medie dimensioni con parapetto in materiali misti
33.198 Foto di scale
2