33.217 Foto di scale
Filtra anche per:
Budget
Ordina per:Popolari oggi
141 - 160 di 33.217 foto
1 di 2
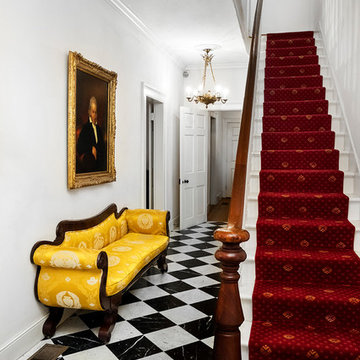
photography by: Scott Gustke
scottgustke.portfoliobox.net
Ispirazione per una scala vittoriana
Ispirazione per una scala vittoriana
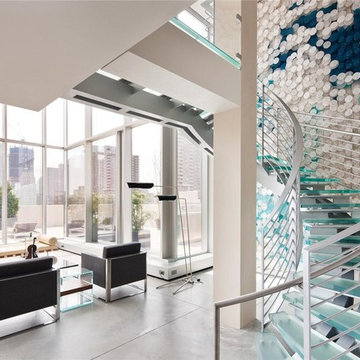
David Belamy
Esempio di una scala curva minimalista di medie dimensioni con pedata in vetro, nessuna alzata e parapetto in metallo
Esempio di una scala curva minimalista di medie dimensioni con pedata in vetro, nessuna alzata e parapetto in metallo
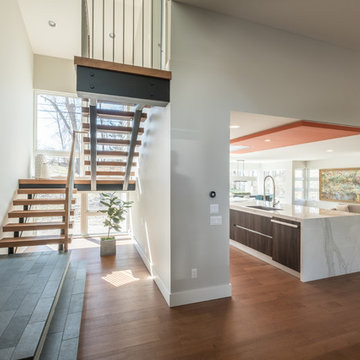
Ispirazione per una grande scala a "U" minimal con pedata in legno, nessuna alzata e parapetto in materiali misti
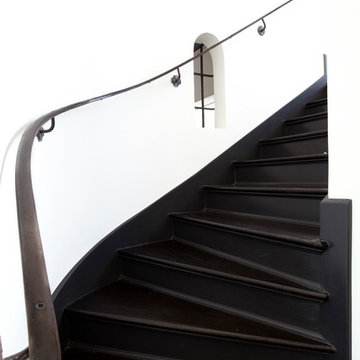
Foto di una scala curva minimalista di medie dimensioni con pedata in legno e alzata in legno
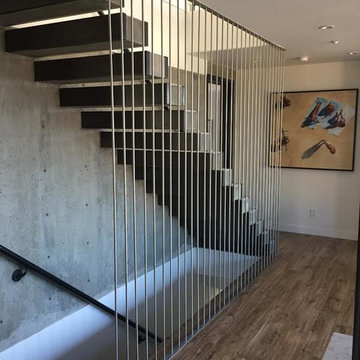
Idee per una grande scala a rampa dritta minimalista con pedata in legno, parapetto in cavi e nessuna alzata
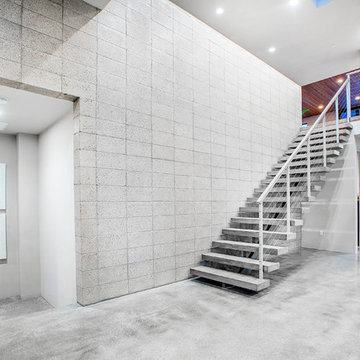
Immagine di una scala a rampa dritta minimalista di medie dimensioni con pedata in cemento e nessuna alzata
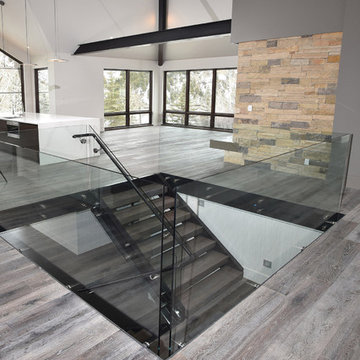
Wide-Plank European White Oak with Gray Brown Wash Custom Offsite Finish.
Ispirazione per una grande scala a rampa dritta rustica con pedata in legno e nessuna alzata
Ispirazione per una grande scala a rampa dritta rustica con pedata in legno e nessuna alzata
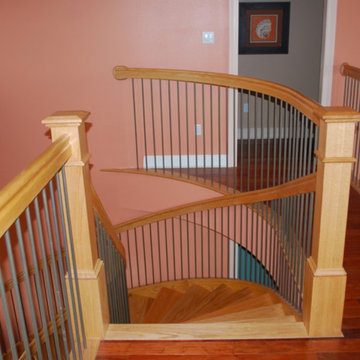
Idee per una scala curva stile americano di medie dimensioni con pedata in legno e alzata in legno
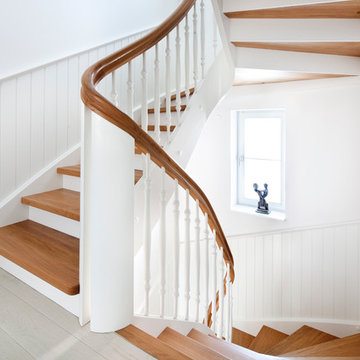
Idee per una scala a "U" country di medie dimensioni con pedata in legno verniciato e alzata in legno verniciato
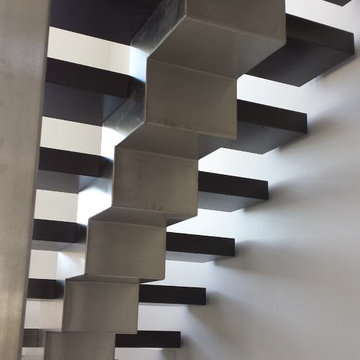
Foto di una scala a "U" minimalista di medie dimensioni con pedata in legno, nessuna alzata e parapetto in vetro
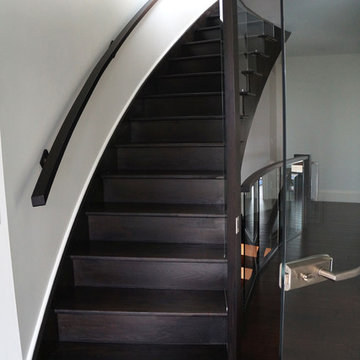
Foto di una scala a rampa dritta minimalista di medie dimensioni con pedata in legno verniciato e nessuna alzata
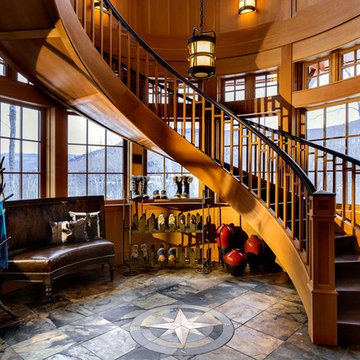
This three-story vacation home for a family of ski enthusiasts features 5 bedrooms and a six-bed bunk room, 5 1/2 bathrooms, kitchen, dining room, great room, 2 wet bars, great room, exercise room, basement game room, office, mud room, ski work room, decks, stone patio with sunken hot tub, garage, and elevator.
The home sits into an extremely steep, half-acre lot that shares a property line with a ski resort and allows for ski-in, ski-out access to the mountain’s 61 trails. This unique location and challenging terrain informed the home’s siting, footprint, program, design, interior design, finishes, and custom made furniture.
Credit: Samyn-D'Elia Architects
Project designed by Franconia interior designer Randy Trainor. She also serves the New Hampshire Ski Country, Lake Regions and Coast, including Lincoln, North Conway, and Bartlett.
For more about Randy Trainor, click here: https://crtinteriors.com/
To learn more about this project, click here: https://crtinteriors.com/ski-country-chic/
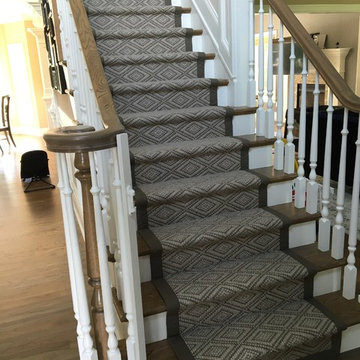
Carpet is manufactured by Design Materials Inc, binding is from Masland Carpet, installed by Custom Stair Runners.
Foto di una scala a rampa dritta classica di medie dimensioni con pedata in moquette e alzata in moquette
Foto di una scala a rampa dritta classica di medie dimensioni con pedata in moquette e alzata in moquette
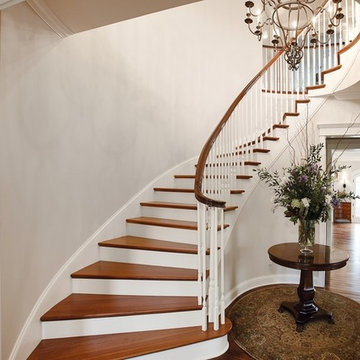
Lighting Design by Tara Simons
Creative Lighting
www.creative-lighting.com
651.647.0111
Photo Credit-Matt Blum
https://mattblumphotography.com/
Builder/Designer- BCD Homes, Lauren Markell
http://www.bcdhomes.com/

Immagine di una scala a "L" moderna di medie dimensioni con pedata in cemento, alzata in cemento e parapetto in vetro
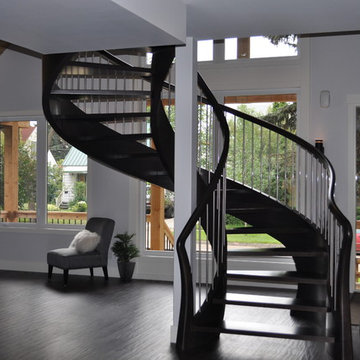
This 270º twist is quite a centralized showpiece for this small loft style home. Complete with open rise maple treads stained dark and round stainless spindles. The staircase also is designed with a flared bottom and 2 swooping rail returns to the floor. A curved support heel accentuates the look and also gives the stair it's freestanding capability.
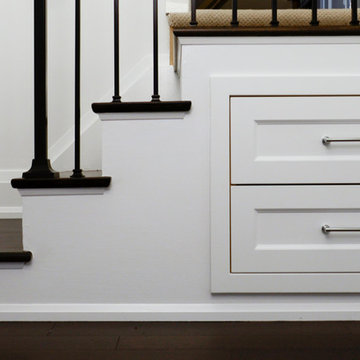
Idee per una scala a rampa dritta classica di medie dimensioni con pedata in legno e alzata in legno verniciato
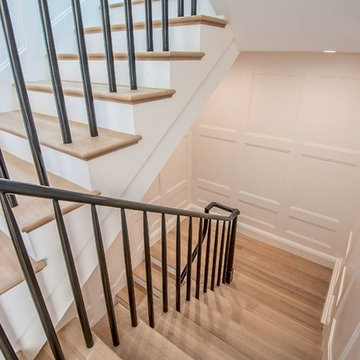
Foto di una grande scala a "U" classica con pedata in legno e alzata in legno
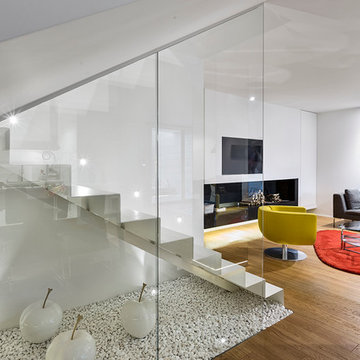
Esempio di una grande scala a rampa dritta minimal con pedata in metallo e alzata in metallo
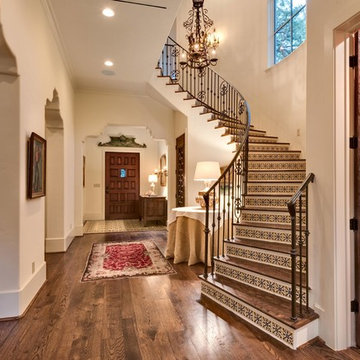
Idee per una grande scala curva mediterranea con pedata in legno e alzata piastrellata
33.217 Foto di scale
8