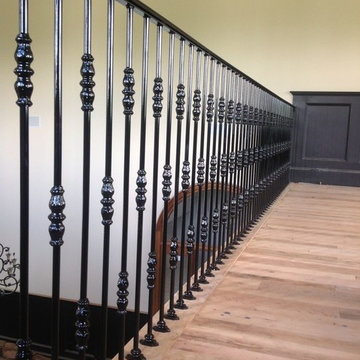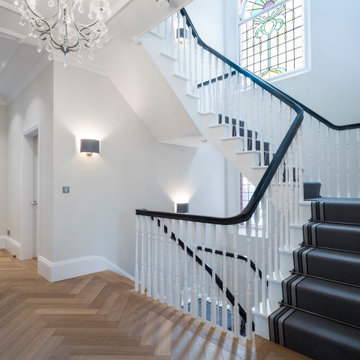21.901 Foto di scale
Filtra anche per:
Budget
Ordina per:Popolari oggi
101 - 120 di 21.901 foto
1 di 2
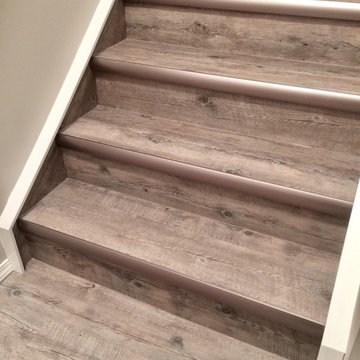
This renovation was completed with the primary goal of removed the carpet in the stairs which was not only difficult to clean but constantly looking worn in this very busy household. Ideally they wanted a durable, low maintenance flooring solution that still added character and coziness. The solution: Luxury vinyl planks! The unique and discreet metal nosings we used respect the clean lines and richness of this amazing plank in a non-commercial way. NOTE: While not all vinyl planks are created equal - the good ones are worth paying a little extra for!
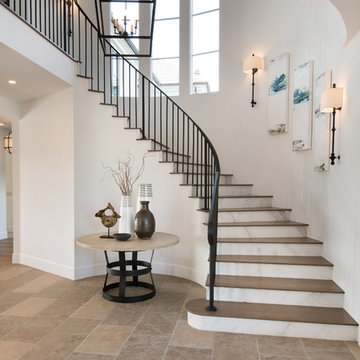
The slab marble risers are so stunning and give the beautiful entry stairway added luxury. Photos by: Rod Foster
Idee per una grande scala curva chic con pedata in legno, alzata in marmo e parapetto in metallo
Idee per una grande scala curva chic con pedata in legno, alzata in marmo e parapetto in metallo
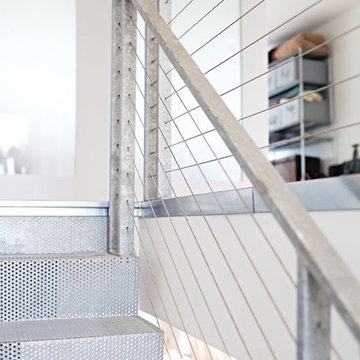
Foto di una piccola scala a rampa dritta moderna con pedata in metallo, alzata in metallo e parapetto in metallo
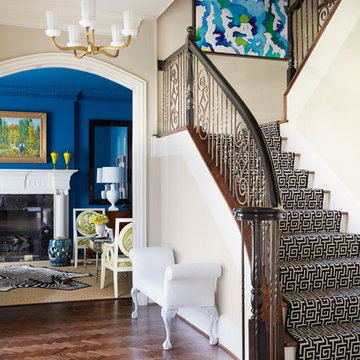
Foto di una scala a "U" chic di medie dimensioni con pedata in legno, alzata in legno verniciato e parapetto in materiali misti
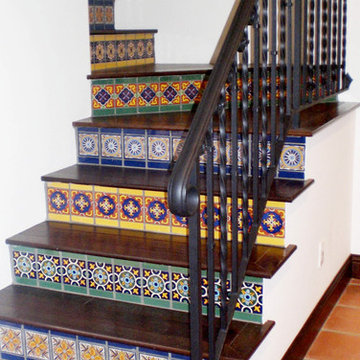
Idee per una scala a "L" mediterranea di medie dimensioni con pedata in legno e alzata piastrellata
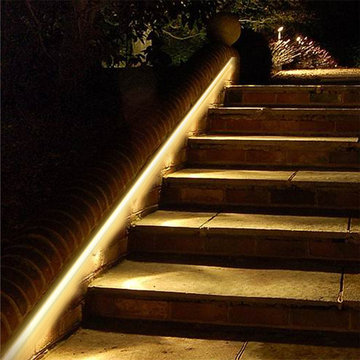
Solid Apollo LED. In this older garden, the owner wanted to add more lighting without having to reuse the failing traditional lighting already placed in this classical garden. To highlight the beautiful stone work and add extra safety, the owner installed warm white driverless LED strip light along the stairwells and retaining walls. The driverless strip light added extra light to the garden while highlighting the features without interrupting them.
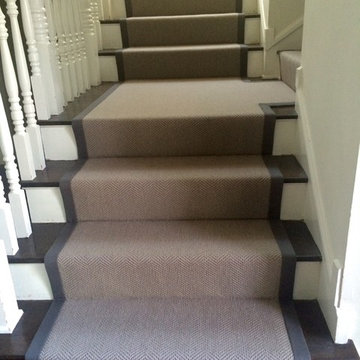
This is a wool herringbone pattern with 1 3/4" wide cotton sisal tape in a contrasting color with approximately 4" of wood showing on either side of the runner.
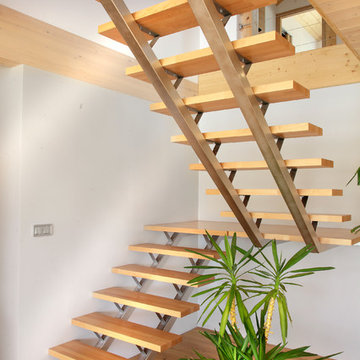
SCHOOLMESTERS
Idee per una grande scala a "U" country con pedata in legno e nessuna alzata
Idee per una grande scala a "U" country con pedata in legno e nessuna alzata
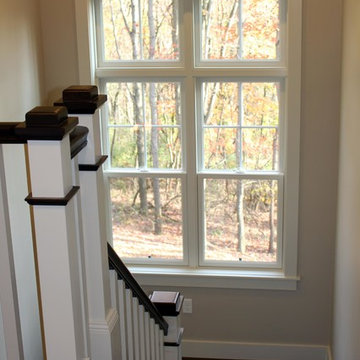
Craftsman style home - Pittsburgh PA
Ispirazione per una grande scala a "U" stile americano con pedata in legno e alzata in legno verniciato
Ispirazione per una grande scala a "U" stile americano con pedata in legno e alzata in legno verniciato
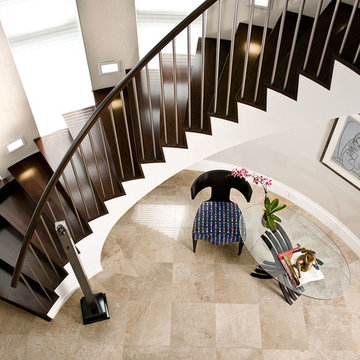
Headed by Anita Kassel, Kassel Interiors is a full service interior design firm active in the greater New York metro area; but the real story is that we put the design cliches aside and get down to what really matters: your goals and aspirations for your space.
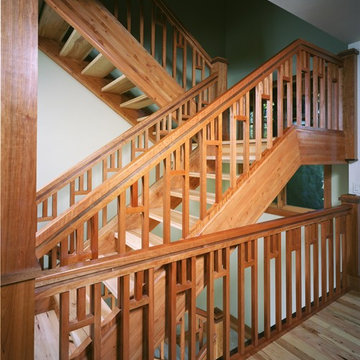
Foto di una scala a "U" stile americano di medie dimensioni con pedata in legno e nessuna alzata
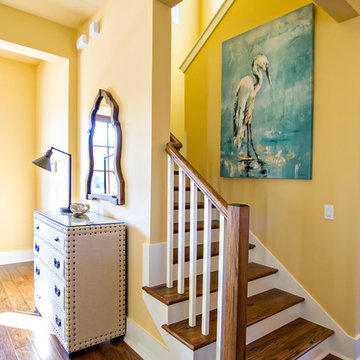
The Summer House in Paradise Key South Beach, Jacksonville Beach, Florida, Glenn Layton Homes
Ispirazione per una scala a rampa dritta costiera di medie dimensioni con pedata in legno e alzata in legno verniciato
Ispirazione per una scala a rampa dritta costiera di medie dimensioni con pedata in legno e alzata in legno verniciato
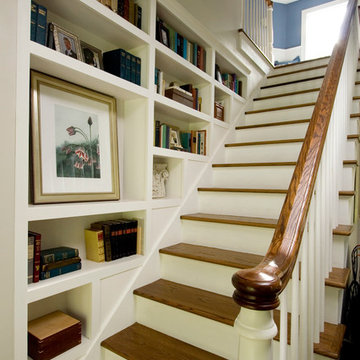
Brad Smith Photography
Esempio di una scala a rampa dritta tradizionale di medie dimensioni con pedata in legno, alzata in legno verniciato e parapetto in legno
Esempio di una scala a rampa dritta tradizionale di medie dimensioni con pedata in legno, alzata in legno verniciato e parapetto in legno
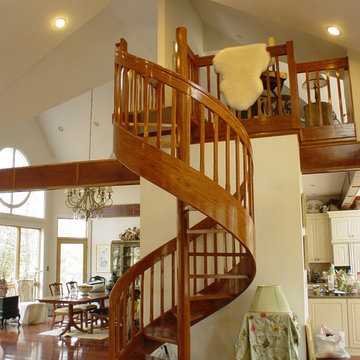
Peter Miles
Esempio di una scala a chiocciola minimal di medie dimensioni con pedata in legno e nessuna alzata
Esempio di una scala a chiocciola minimal di medie dimensioni con pedata in legno e nessuna alzata
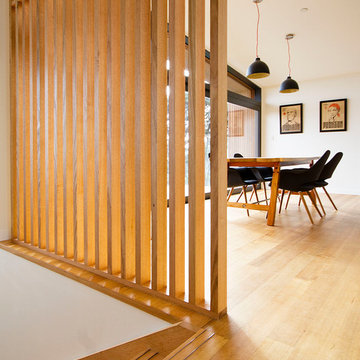
Claire Hamilton Photography
Foto di una piccola scala a rampa dritta stile marino con pedata in legno, alzata in legno e parapetto in legno
Foto di una piccola scala a rampa dritta stile marino con pedata in legno, alzata in legno e parapetto in legno
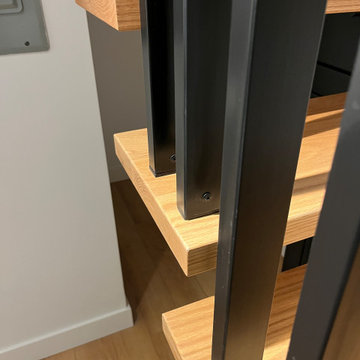
Complex stair mod project, based on pre-existing Mister Step steel support structure. It was modified to suit for new oak threads, featuring invisible wall brackets and stainless steel 1x2” partition in black. Bathroom: tub - shower conversion, featuring Ditra heated floors, frameless shower drain, floating vanity cabinet, motion activated LED accent lights, Riobel shower fixtures, 12x24” porcelain tiles.
Integrated vanity sink, fog free, LED mirror,

滑り台のある階段部分です。階段下には隠れ家を計画しています。
Immagine di una scala moderna di medie dimensioni con pedata in legno, alzata in legno, parapetto in metallo e carta da parati
Immagine di una scala moderna di medie dimensioni con pedata in legno, alzata in legno, parapetto in metallo e carta da parati

This Ohana model ATU tiny home is contemporary and sleek, cladded in cedar and metal. The slanted roof and clean straight lines keep this 8x28' tiny home on wheels looking sharp in any location, even enveloped in jungle. Cedar wood siding and metal are the perfect protectant to the elements, which is great because this Ohana model in rainy Pune, Hawaii and also right on the ocean.
A natural mix of wood tones with dark greens and metals keep the theme grounded with an earthiness.
Theres a sliding glass door and also another glass entry door across from it, opening up the center of this otherwise long and narrow runway. The living space is fully equipped with entertainment and comfortable seating with plenty of storage built into the seating. The window nook/ bump-out is also wall-mounted ladder access to the second loft.
The stairs up to the main sleeping loft double as a bookshelf and seamlessly integrate into the very custom kitchen cabinets that house appliances, pull-out pantry, closet space, and drawers (including toe-kick drawers).
A granite countertop slab extends thicker than usual down the front edge and also up the wall and seamlessly cases the windowsill.
The bathroom is clean and polished but not without color! A floating vanity and a floating toilet keep the floor feeling open and created a very easy space to clean! The shower had a glass partition with one side left open- a walk-in shower in a tiny home. The floor is tiled in slate and there are engineered hardwood flooring throughout.
21.901 Foto di scale
6
