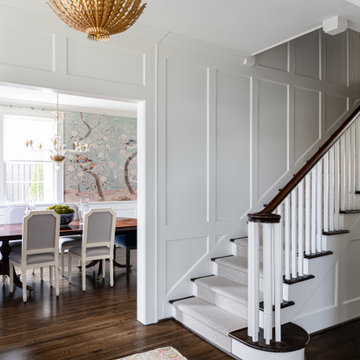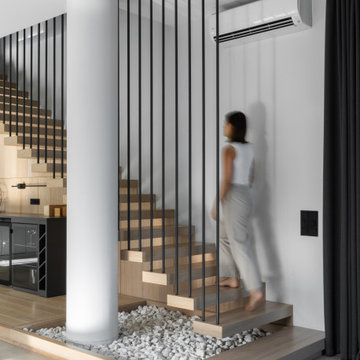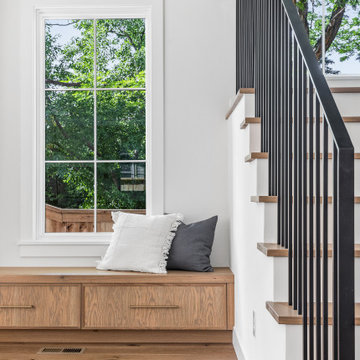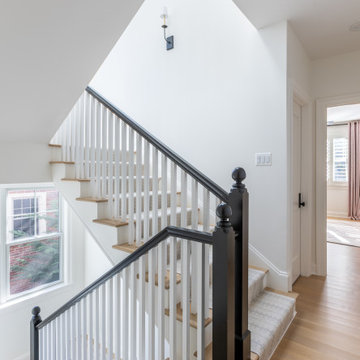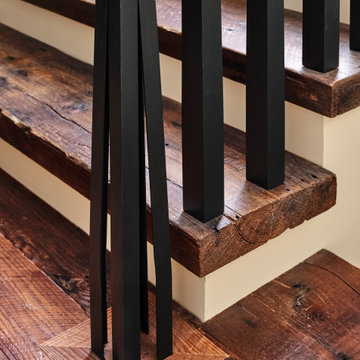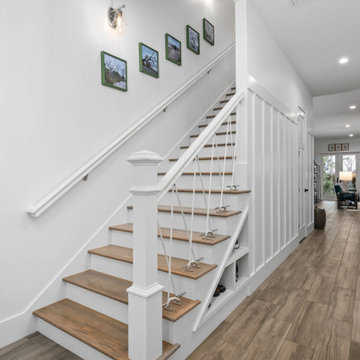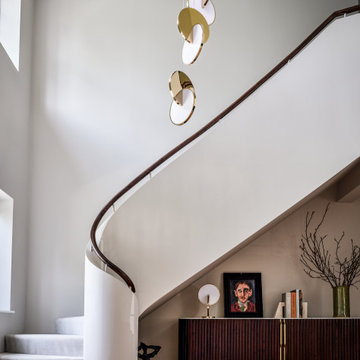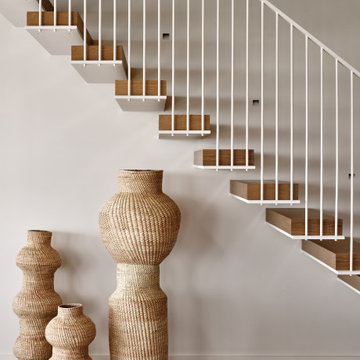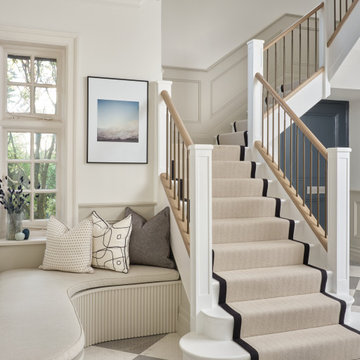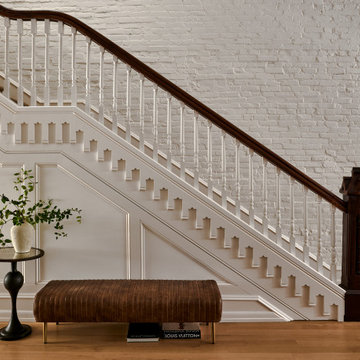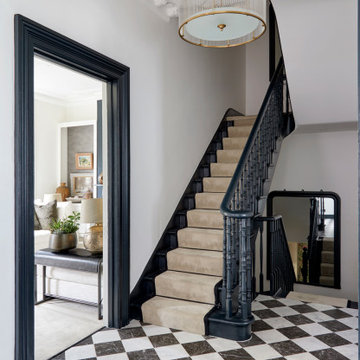544.567 Foto di scale
Filtra anche per:
Budget
Ordina per:Popolari oggi
81 - 100 di 544.567 foto
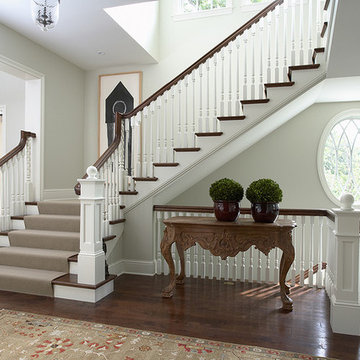
Quaint New England Style Lake Home
Architectural Designer: Peter MacDonald of Peter Stafford MacDonald and Company
Interior Designer: Jeremy Wunderlich (of Hanson Nobles Wunderlich)
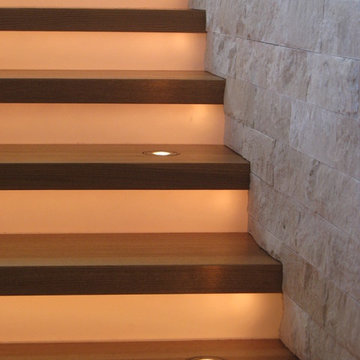
This contemporary stair with no overhead lighting was completely illuminated with in-tread uplights combined with a backlit translucent riser
Key Words: modern stair, contemporary stair, modern stair lighting, stair lighting, 3-form, backlit risers, uplights, in floor uplights, well lights, contemporary stair, modern stair, stairway, modern stairway, contemporary stairway. backlit stairway
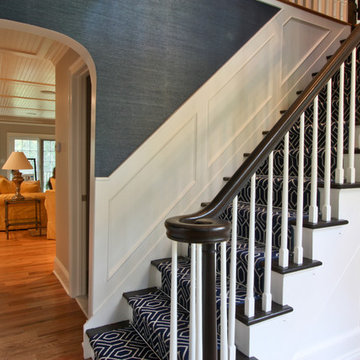
Another view of the beautiful foyer, looking towards the home's great room.
Photo by Mike Mroz of Michael Robert Construction
Esempio di una scala tradizionale
Esempio di una scala tradizionale
Trova il professionista locale adatto per il tuo progetto

Ispirazione per una scala classica con pedata in legno, alzata in legno e parapetto in materiali misti
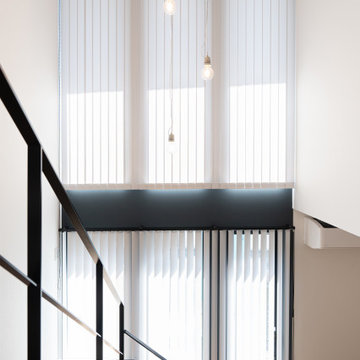
1階から天井まで続く吹き抜け。南側に設けた大きな連窓からは優しく光が差し込みます。手摺りをアイアンにしているので、窮屈な感じもしません。
Foto di una scala moderna
Foto di una scala moderna
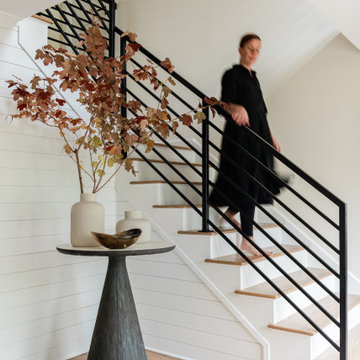
Making the right first impression is important, and with this rustic modern staircase and contrasting pedestal table, it is easy.
Idee per una scala chic
Idee per una scala chic

All the bespoke joinery was designed and crafted in-house, adding a unique touch to the interior. All the levels of the house were a back to brick refurbishment, linked with a new oak staircase that stretches the full height of the building.
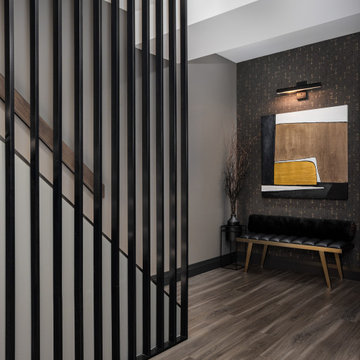
Ispirazione per una scala minimalista con pedata in legno, alzata in legno, parapetto in legno e carta da parati
544.567 Foto di scale
5

