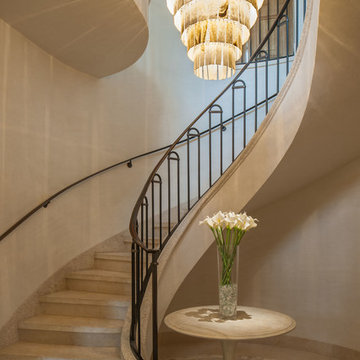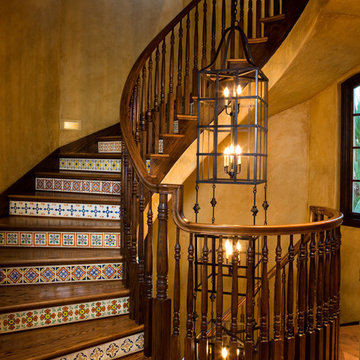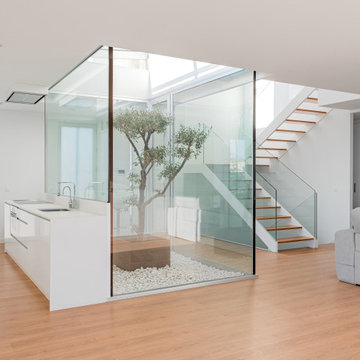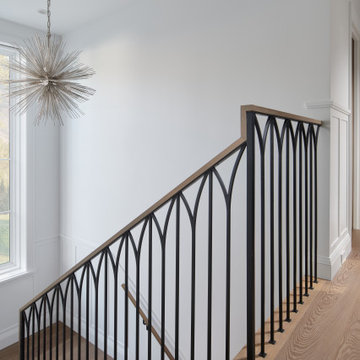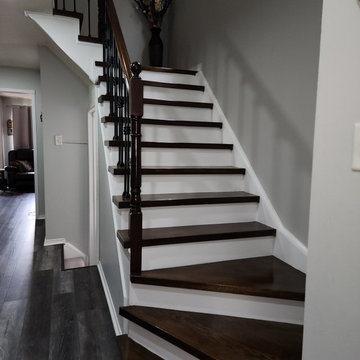544.485 Foto di scale
Filtra anche per:
Budget
Ordina per:Popolari oggi
41 - 60 di 544.485 foto
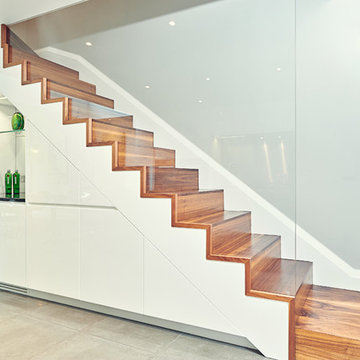
photo by Marco Joe Fazio, LBIPP
interior styling by Stéphanie Tumba
kitchen by www.mystickitchen.co.uk
Esempio di una grande scala design
Esempio di una grande scala design

Tommy Kile Photography
Esempio di una scala a rampa dritta tradizionale di medie dimensioni con pedata in legno, alzata in legno verniciato e parapetto in metallo
Esempio di una scala a rampa dritta tradizionale di medie dimensioni con pedata in legno, alzata in legno verniciato e parapetto in metallo
Trova il professionista locale adatto per il tuo progetto
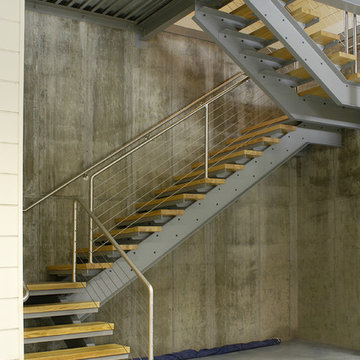
This 5,000 square-foot project consisted of a new barn structure on a sloping waterfront property. The structure itself is tucked into the hillside to allow direct access to an upper level space by driveway. The forms and details of the barn are in keeping with the existing, century-old main residence, located down-slope, and adjacent to the water’s edge.
The program included a lower-level three-bay garage, and an upper-level multi-use room both sporting polished concrete floors. Strong dedication to material quality and style provided the chance to introduce modern touches while maintaining the maturity of the site. Combining steel and timber framing brought the two styles together and offered the chance to utilize durable wood paneling on the interior and create an air-craft cable metal staircase linking the two levels. Whether using the space for work or play, this one-of-a-kind structure showcases all aspects of a personalized, functional barn.
Photographer: MTA

library and reading area build into and under stairway.
Esempio di una scala a "U" country con pedata in legno e nessuna alzata
Esempio di una scala a "U" country con pedata in legno e nessuna alzata
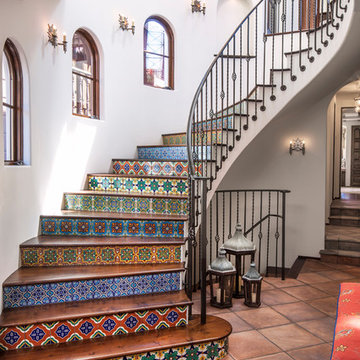
Idee per una scala curva mediterranea con alzata piastrellata, pedata in legno e parapetto in metallo
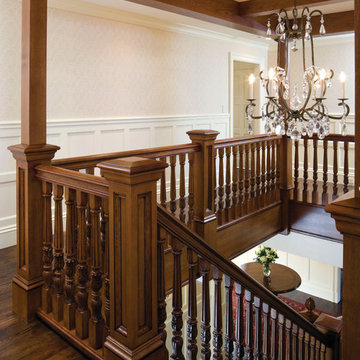
A new oak staircase and leads to the 2nd floor foyer.
1 plus 1 design
Foto di una scala tradizionale
Foto di una scala tradizionale
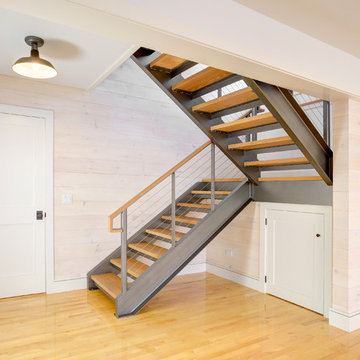
Keuka Studios, inc. - Cable Railing and Stair builder,
Whetstone Builders, Inc. - GC,
James Dixon - Architect,
Kast Photographic - Photography
Ispirazione per una scala country con pedata in legno e parapetto in cavi
Ispirazione per una scala country con pedata in legno e parapetto in cavi

Glenn Layton Homes, Jacksonville Beach, Florida. HGTV Smart Home 2013
Idee per una grande scala a "U" tropicale con pedata in legno, alzata piastrellata e parapetto in cavi
Idee per una grande scala a "U" tropicale con pedata in legno, alzata piastrellata e parapetto in cavi
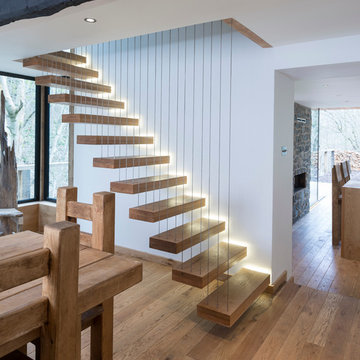
PLEASE NOTE: FLOORING AND TREADS SUPPLIED BY HERITAGE BUT THESE WERE MADE UP BY THE CUSTOMER - WE NO LONGER MANUFACTURE THESE.
Modern floating staircase supplied by Heritage. Solid American White Oak was used to handcraft these beautiful stairs. Call us today on 0114 247 4917
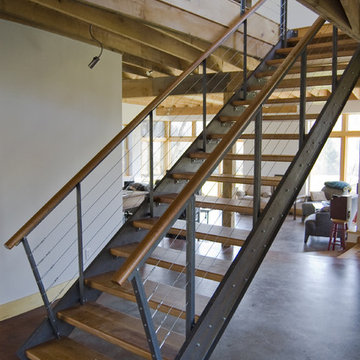
steel and cherry stair made from stock parts and no welding
loft stair
metal stair
cable railing
Immagine di una scala industriale
Immagine di una scala industriale
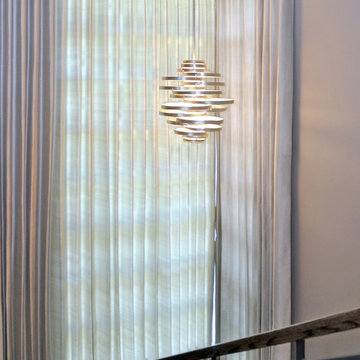
Staircase
Idee per una scala a "U" classica con pedata in legno
Idee per una scala a "U" classica con pedata in legno
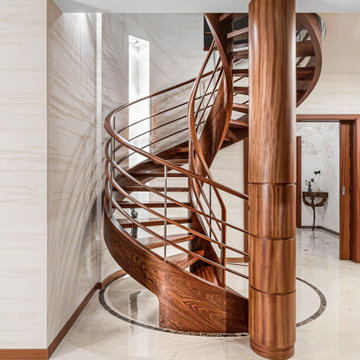
Diese gewendelte Wangentreppe im Stil des Art-Déco wurde aus Sapelli maßgefertigt und befindet sich in einer Wohnresidenz in Łódź. Die aufwendig gebogenen Treppenwangen tragen das edle Geländer aus Holzbändern. Sie zeigt, dass Art Déco nicht nur durch die Farbe Schwarz und hochglänzende Oberflächen charakterisiert wird. Es ist die Wahl und das Akzentuieren bester Materialien, die diesen Stil prägen.
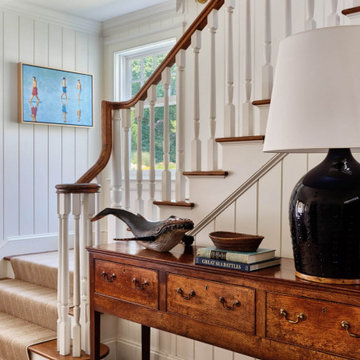
Ispirazione per una scala costiera con pedata in legno, alzata in legno verniciato, parapetto in legno e pareti in perlinato

Stairway
Immagine di una scala a "U" eclettica con pedata in legno verniciato, alzata in legno verniciato, parapetto in legno e boiserie
Immagine di una scala a "U" eclettica con pedata in legno verniciato, alzata in legno verniciato, parapetto in legno e boiserie
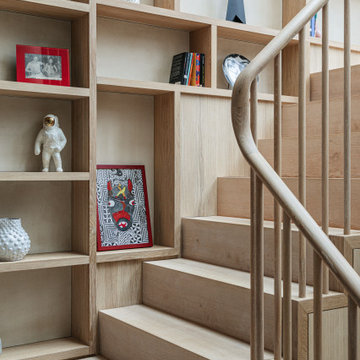
The oak staircase was cut and made by our joinery
team in our workshop - the handrail is a solid piece of
oak winding its way down to the basement. The oak
staircase wraps its way around the living spaces in the
form of oak panelling to create a ribbon of material to
links the spaces together.
544.485 Foto di scale
3
