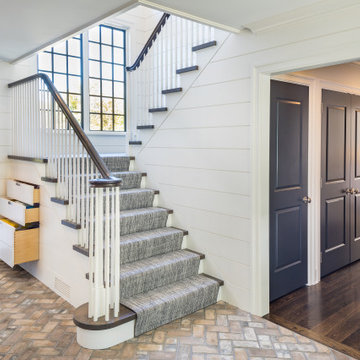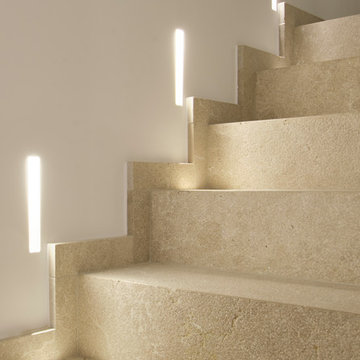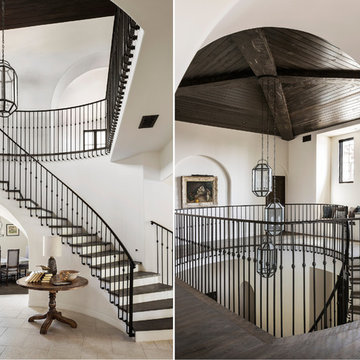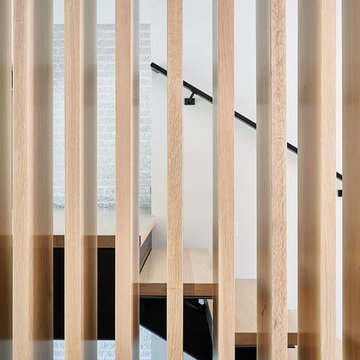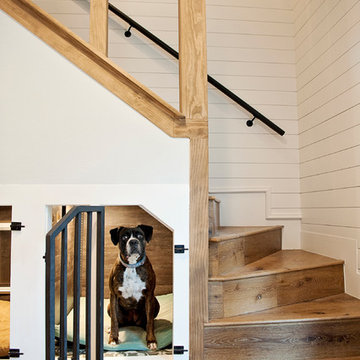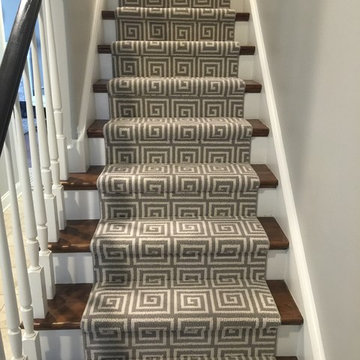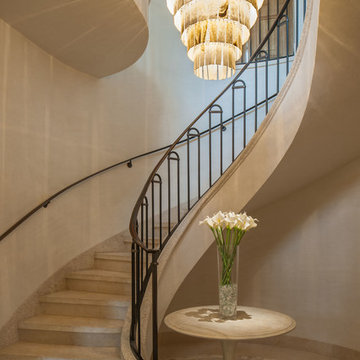544.492 Foto di scale
Filtra anche per:
Budget
Ordina per:Popolari oggi
21 - 40 di 544.492 foto
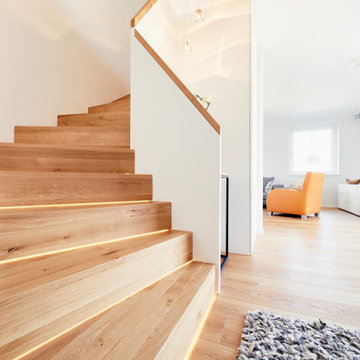
Esempio di una piccola scala curva minimal con pedata in legno, alzata in legno e parapetto in legno
Trova il professionista locale adatto per il tuo progetto
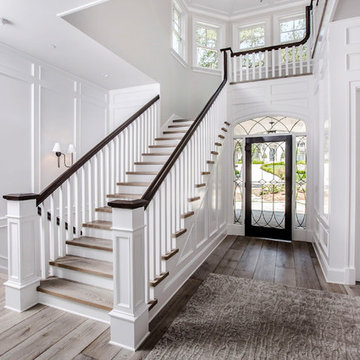
Immagine di una scala a "U" tradizionale con pedata in legno, alzata in legno e parapetto in legno
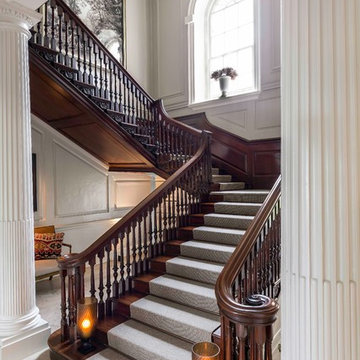
Simon Herrema Photography
Immagine di una grande scala curva tradizionale con pedata in moquette, alzata in moquette e parapetto in legno
Immagine di una grande scala curva tradizionale con pedata in moquette, alzata in moquette e parapetto in legno
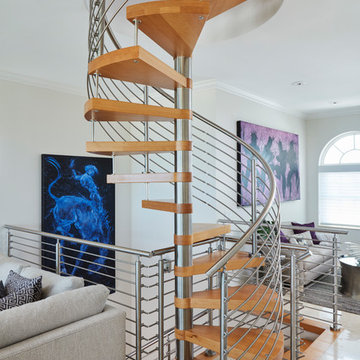
Brantley Photography
Esempio di una grande scala a chiocciola minimal con pedata in legno, nessuna alzata e parapetto in metallo
Esempio di una grande scala a chiocciola minimal con pedata in legno, nessuna alzata e parapetto in metallo
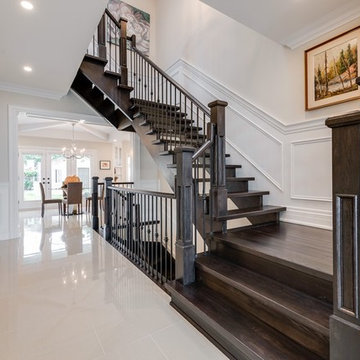
Immagine di una grande scala a "L" contemporanea con pedata in legno, nessuna alzata e parapetto in legno
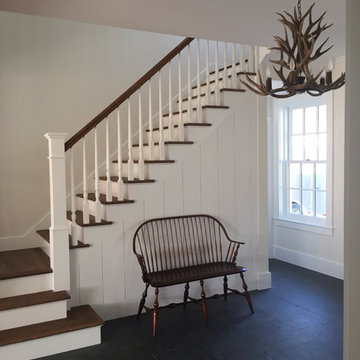
Idee per una scala a rampa dritta country di medie dimensioni con pedata in legno e alzata in legno verniciato
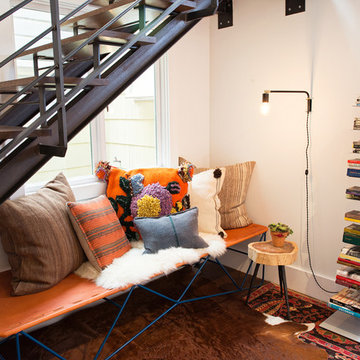
Stylish brewery owners with airline miles that match George Clooney’s decided to hire Regan Baker Design to transform their beloved Duboce Park second home into an organic modern oasis reflecting their modern aesthetic and sustainable, green conscience lifestyle. From hops to floors, we worked extensively with our design savvy clients to provide a new footprint for their kitchen, dining and living room area, redesigned three bathrooms, reconfigured and designed the master suite, and replaced an existing spiral staircase with a new modern, steel staircase. We collaborated with an architect to expedite the permit process, as well as hired a structural engineer to help with the new loads from removing the stairs and load bearing walls in the kitchen and Master bedroom. We also used LED light fixtures, FSC certified cabinetry and low VOC paint finishes.
Regan Baker Design was responsible for the overall schematics, design development, construction documentation, construction administration, as well as the selection and procurement of all fixtures, cabinets, equipment, furniture,and accessories.
Key Contributors: Green Home Construction; Photography: Sarah Hebenstreit / Modern Kids Co.

Conceptually the Clark Street remodel began with an idea of creating a new entry. The existing home foyer was non-existent and cramped with the back of the stair abutting the front door. By defining an exterior point of entry and creating a radius interior stair, the home instantly opens up and becomes more inviting. From there, further connections to the exterior were made through large sliding doors and a redesigned exterior deck. Taking advantage of the cool coastal climate, this connection to the exterior is natural and seamless
Photos by Zack Benson
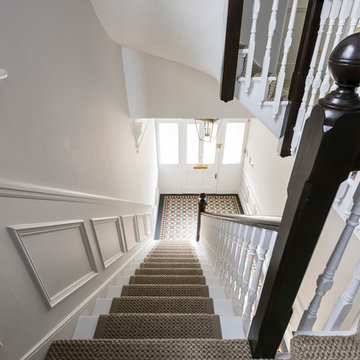
The stairway winds up the house like a maze, bringing the rooms together into a gorgeous home.
Idee per una grande scala a "U" tradizionale
Idee per una grande scala a "U" tradizionale
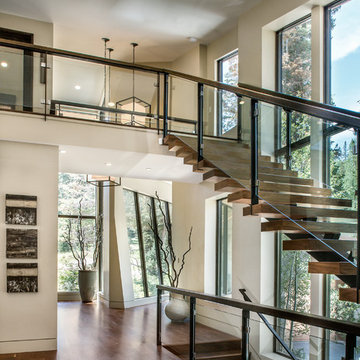
Scott Zimmerman, Floating staircase with walnut treads and glass railing.
Foto di una scala a rampa dritta minimal di medie dimensioni con pedata in legno e nessuna alzata
Foto di una scala a rampa dritta minimal di medie dimensioni con pedata in legno e nessuna alzata
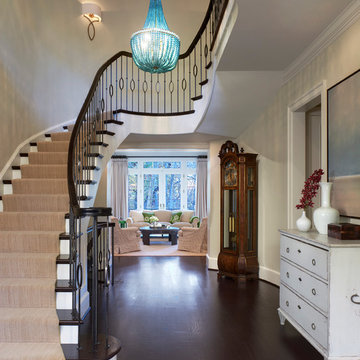
Photographer: Anice Hoachlander from Hoachlander Davis Photography, LLC
Principal Designer: Anthony "Ankie" Barnes, AIA, LEED AP
Idee per una scala curva tradizionale con pedata in legno
Idee per una scala curva tradizionale con pedata in legno
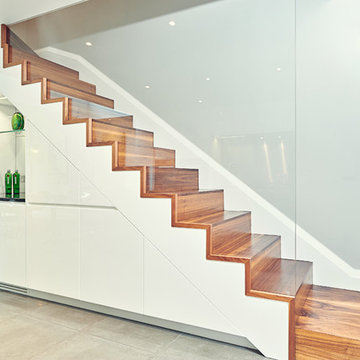
photo by Marco Joe Fazio, LBIPP
interior styling by Stéphanie Tumba
kitchen by www.mystickitchen.co.uk
Esempio di una grande scala design
Esempio di una grande scala design
544.492 Foto di scale

Tommy Kile Photography
Esempio di una scala a rampa dritta tradizionale di medie dimensioni con pedata in legno, alzata in legno verniciato e parapetto in metallo
Esempio di una scala a rampa dritta tradizionale di medie dimensioni con pedata in legno, alzata in legno verniciato e parapetto in metallo
2
