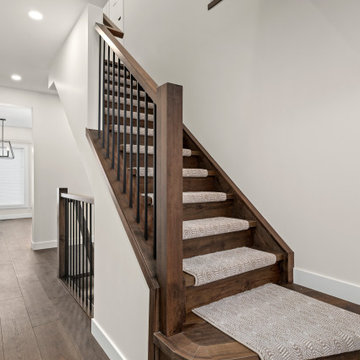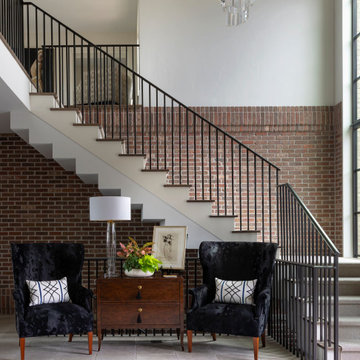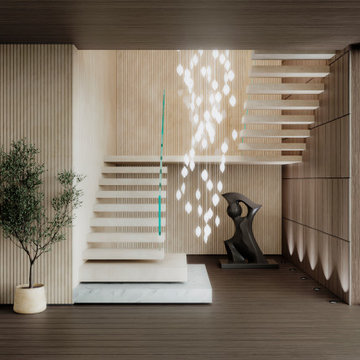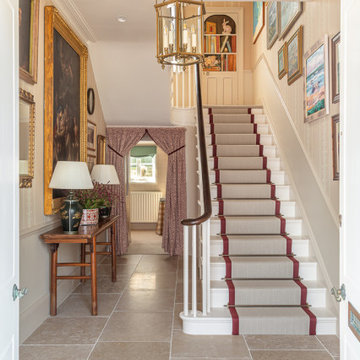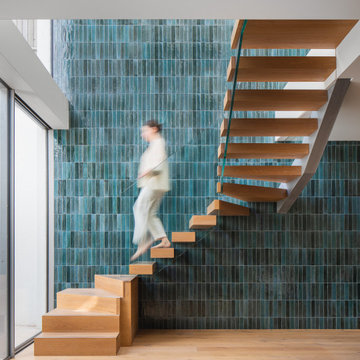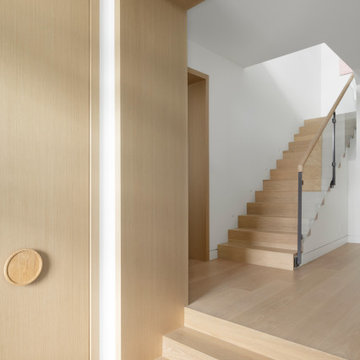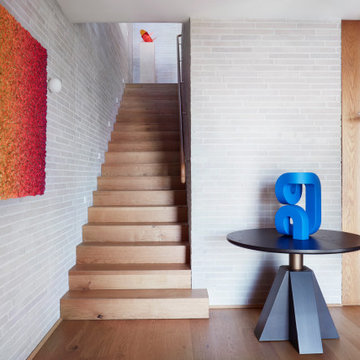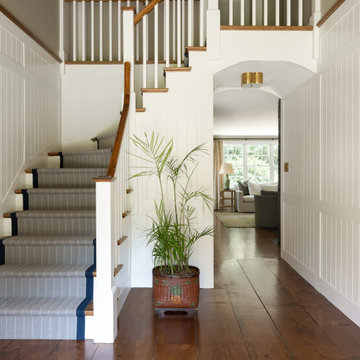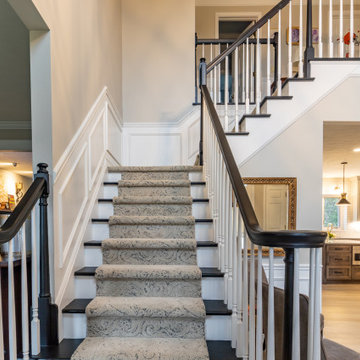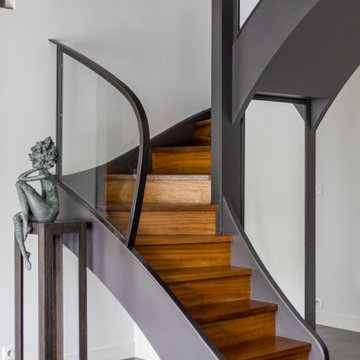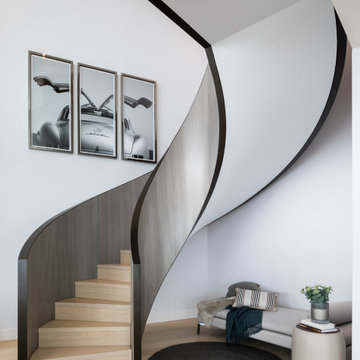544.949 Foto di scale
Filtra anche per:
Budget
Ordina per:Popolari oggi
101 - 120 di 544.949 foto

Modern staircase with black metal railing, large windows and black sconces.
Idee per una scala sospesa minimalista di medie dimensioni con pedata in legno, alzata in legno e parapetto in metallo
Idee per una scala sospesa minimalista di medie dimensioni con pedata in legno, alzata in legno e parapetto in metallo
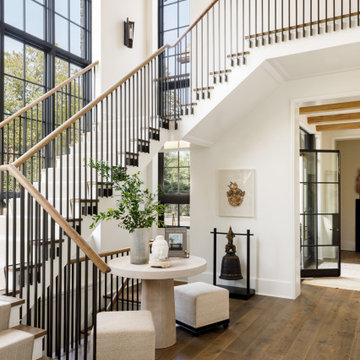
The clients’ appreciation for English country architecture, with elements of stone, stucco, brick and slate, became the basis of the design. The goal was to achieve an understated elegance with generous warmth. Lots of large windows, and exterior transitions to the terraced patios allow expansive views of the Golf Course.
View more of this home through #BBAEnglishGolfEstate on Instagram.
Trova il professionista locale adatto per il tuo progetto
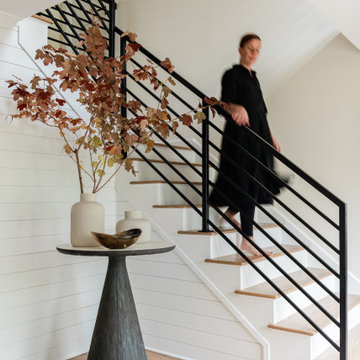
Making the right first impression is important, and with this rustic modern staircase and contrasting pedestal table, it is easy.
Idee per una scala chic
Idee per una scala chic
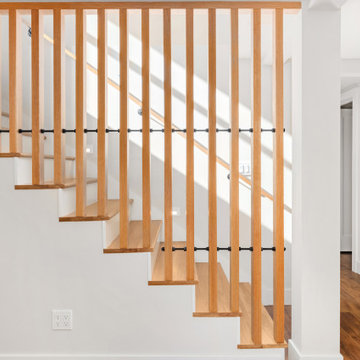
This slat wall is a creative way to let light pass through the stairway and flood into the lower floor.
Ispirazione per una scala a "L" moderna con pedata in legno, alzata in legno verniciato e parapetto in legno
Ispirazione per una scala a "L" moderna con pedata in legno, alzata in legno verniciato e parapetto in legno

Custom staircase made of natural limestone.
Ispirazione per una grande scala a rampa dritta classica con pedata in pietra calcarea, alzata in cemento, parapetto in metallo e pannellatura
Ispirazione per una grande scala a rampa dritta classica con pedata in pietra calcarea, alzata in cemento, parapetto in metallo e pannellatura
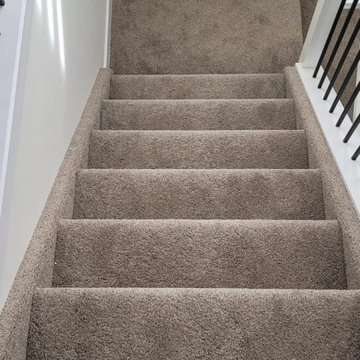
Comfortable carpeted stairs leading down to the basement
Esempio di una scala a "L" design di medie dimensioni con pedata in moquette, alzata in moquette e parapetto in materiali misti
Esempio di una scala a "L" design di medie dimensioni con pedata in moquette, alzata in moquette e parapetto in materiali misti

transformation d'un escalier classique en bois et aménagement de l'espace sous escalier en bureau contemporain. Création d'une bibliothèques et de nouvelles marches en bas de l'escalier, garde-corps en lames bois verticales en chêne
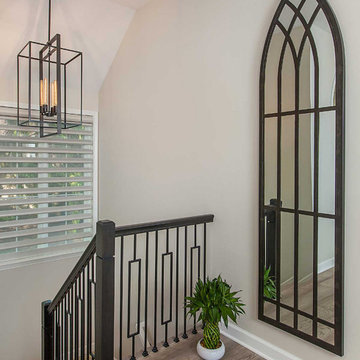
The landing welcomes you with an inviting metal and wood banister, complemented by a tight-weave wool carpet leading to an open floor plan finished with Core-Tec flooring.
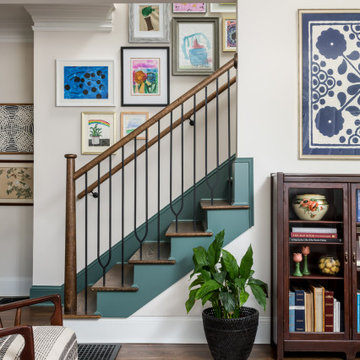
Built in 1926, the original 1,800 sf Morningside bungalow was brimming with charm and potential. However, with three bedrooms and two bathrooms, space was tight. With updates to the first floor and the addition of a second floor, this home was transformed into a 2,600 sf home boasting four bedrooms, three bathrooms, and additional living space.
544.949 Foto di scale
6
