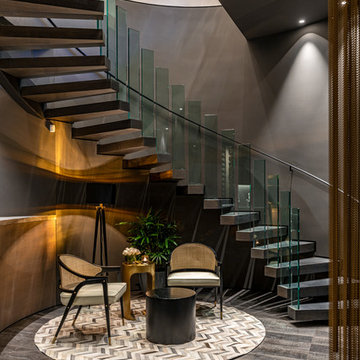2.929 Foto di scale nere
Filtra anche per:
Budget
Ordina per:Popolari oggi
1 - 20 di 2.929 foto
1 di 3

Take a home that has seen many lives and give it yet another one! This entry foyer got opened up to the kitchen and now gives the home a flow it had never seen.

Immagine di una scala a rampa dritta chic di medie dimensioni con pedata in moquette, parapetto in metallo e pareti in perlinato

King Cheetah in Dune by Stanton Corporation installed as a stair runner in Clarkston, MI.
Ispirazione per una scala a "U" chic di medie dimensioni con pedata in legno, alzata in moquette, parapetto in metallo e pareti in legno
Ispirazione per una scala a "U" chic di medie dimensioni con pedata in legno, alzata in moquette, parapetto in metallo e pareti in legno

View of middle level of tower with views out large round windows and spiral stair to top level. The tower off the front entrance contains a wine room at its base,. A square stair wrapping around the wine room leads up to a middle level with large circular windows. A spiral stair leads up to the top level with an inner glass enclosure and exterior covered deck with two balconies for wine tasting.
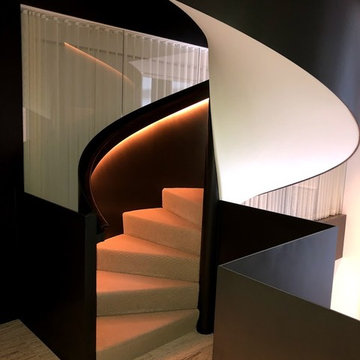
Immagine di una grande scala curva minimalista con parapetto in legno, pedata in moquette e alzata in moquette

Ryan Gamma
Idee per una grande scala a "U" minimalista con pedata in legno, nessuna alzata e parapetto in materiali misti
Idee per una grande scala a "U" minimalista con pedata in legno, nessuna alzata e parapetto in materiali misti

Stairway. John Clemmer Photography
Idee per una scala a "U" minimalista di medie dimensioni con pedata in cemento, alzata in cemento e parapetto in materiali misti
Idee per una scala a "U" minimalista di medie dimensioni con pedata in cemento, alzata in cemento e parapetto in materiali misti
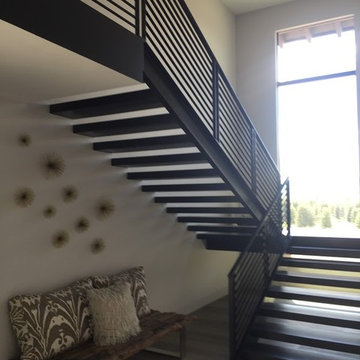
Idee per una scala a "U" minimalista di medie dimensioni con pedata in legno, nessuna alzata e parapetto in metallo
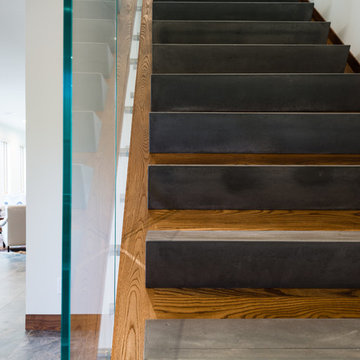
Paul Burk Photography
Immagine di una scala a "L" moderna di medie dimensioni con pedata in cemento, alzata in legno e parapetto in vetro
Immagine di una scala a "L" moderna di medie dimensioni con pedata in cemento, alzata in legno e parapetto in vetro
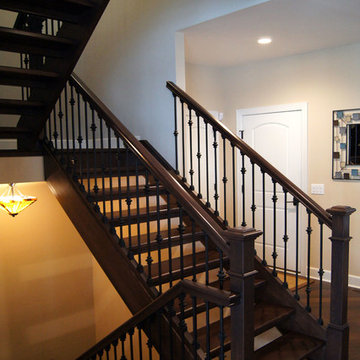
Dale Hall
Immagine di una grande scala a "U" classica con pedata in legno, nessuna alzata e parapetto in materiali misti
Immagine di una grande scala a "U" classica con pedata in legno, nessuna alzata e parapetto in materiali misti

Immagine di una scala a "L" moderna di medie dimensioni con pedata in cemento, alzata in cemento e parapetto in vetro

Full gut renovation and facade restoration of an historic 1850s wood-frame townhouse. The current owners found the building as a decaying, vacant SRO (single room occupancy) dwelling with approximately 9 rooming units. The building has been converted to a two-family house with an owner’s triplex over a garden-level rental.
Due to the fact that the very little of the existing structure was serviceable and the change of occupancy necessitated major layout changes, nC2 was able to propose an especially creative and unconventional design for the triplex. This design centers around a continuous 2-run stair which connects the main living space on the parlor level to a family room on the second floor and, finally, to a studio space on the third, thus linking all of the public and semi-public spaces with a single architectural element. This scheme is further enhanced through the use of a wood-slat screen wall which functions as a guardrail for the stair as well as a light-filtering element tying all of the floors together, as well its culmination in a 5’ x 25’ skylight.

Design: Mark Lind
Project Management: Jon Strain
Photography: Paul Finkel, 2012
Immagine di una grande scala sospesa contemporanea con pedata in legno, nessuna alzata e parapetto in materiali misti
Immagine di una grande scala sospesa contemporanea con pedata in legno, nessuna alzata e parapetto in materiali misti
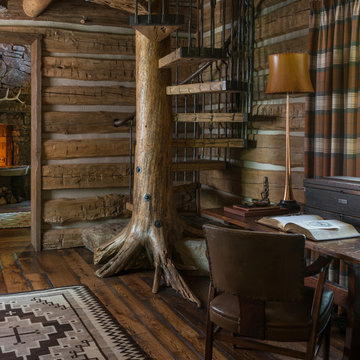
Peter Zimmerman Architects // Peace Design // Audrey Hall Photography
Immagine di una scala a chiocciola stile rurale con pedata in legno, parapetto in metallo e nessuna alzata
Immagine di una scala a chiocciola stile rurale con pedata in legno, parapetto in metallo e nessuna alzata
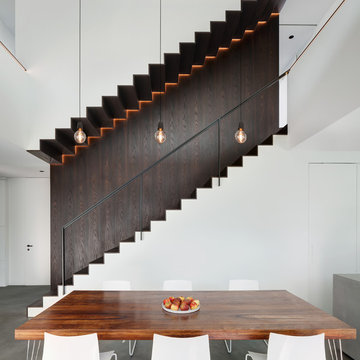
Foto di una scala a rampa dritta design di medie dimensioni con pedata in legno, alzata in legno e parapetto in metallo
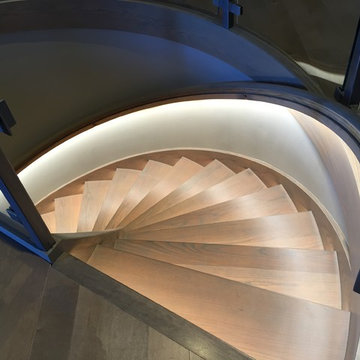
Ispirazione per una grande scala a chiocciola contemporanea con pedata in legno e parapetto in legno
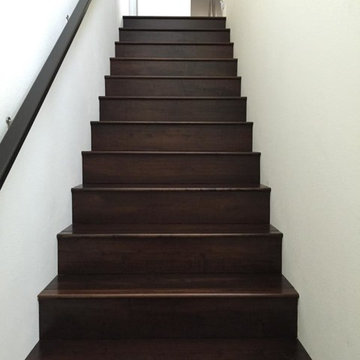
Engineered Oak Stained Wood Stairs 7 1/2 in.
Idee per una scala a rampa dritta minimalista con pedata in legno, alzata in legno e parapetto in legno
Idee per una scala a rampa dritta minimalista con pedata in legno, alzata in legno e parapetto in legno
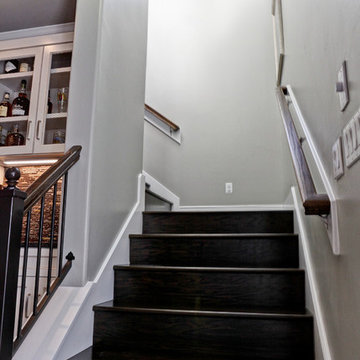
Immagine di una piccola scala a "L" classica con pedata in legno, alzata in legno e parapetto in legno
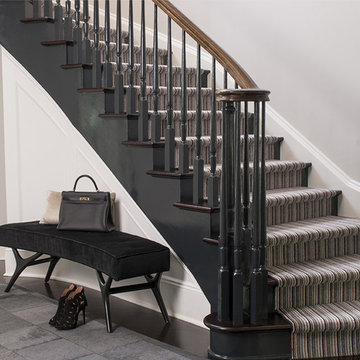
Ispirazione per una grande scala curva tradizionale con parapetto in legno, pedata in legno e alzata in legno
2.929 Foto di scale nere
1
