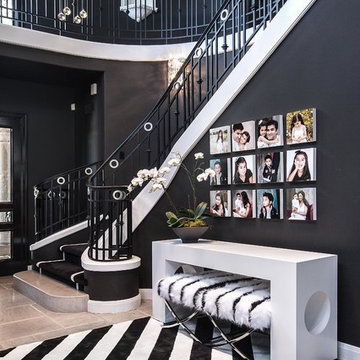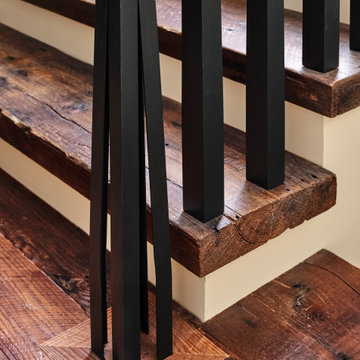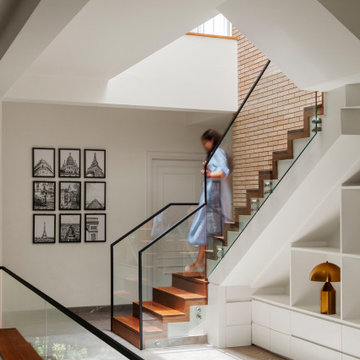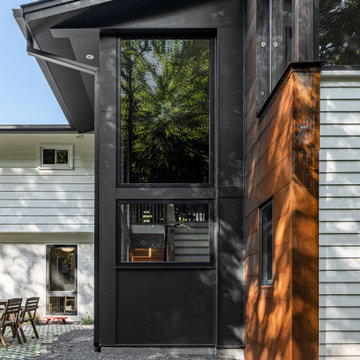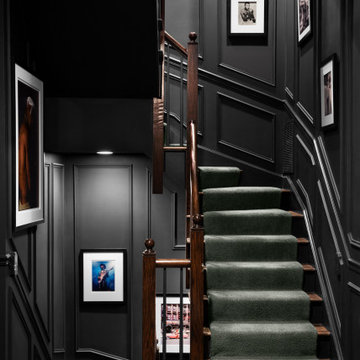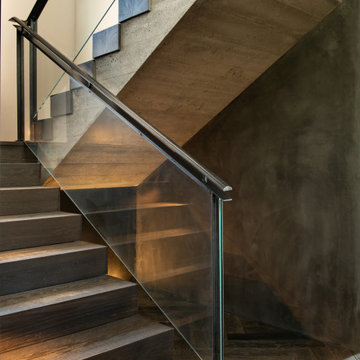28.056 Foto di scale nere
Filtra anche per:
Budget
Ordina per:Popolari oggi
21 - 40 di 28.056 foto
1 di 2
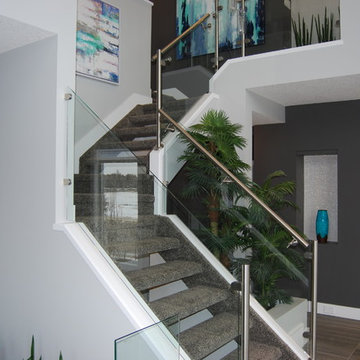
This is a beautiful example of a stainless steel post to post system!
Esempio di una scala minimalista
Esempio di una scala minimalista

Why pay for a vacation when you have a backyard that looks like this? You don't need to leave the comfort of your own home when you have a backyard like this one. The deck was beautifully designed to comfort all who visit this home. Want to stay out of the sun for a little while? No problem! Step into the covered patio to relax outdoors without having to be burdened by direct sunlight.
Photos by: Robert Woolley , Wolf
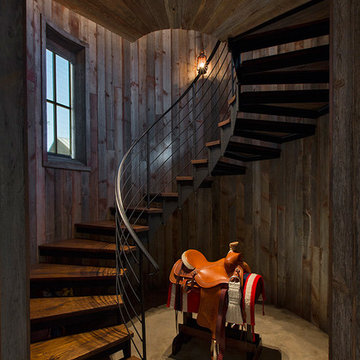
Immagine di una scala curva stile rurale con pedata in legno e nessuna alzata
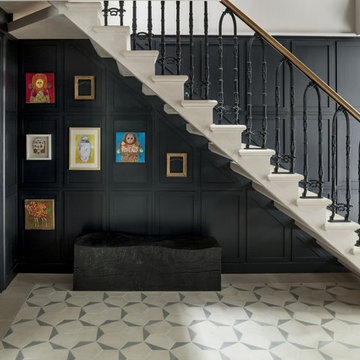
Stone staircase leading to basement. open treads portland limestone.
Idee per una scala a rampa dritta tradizionale di medie dimensioni
Idee per una scala a rampa dritta tradizionale di medie dimensioni

We maximized storage with custom built in millwork throughout. Probably the most eye catching example of this is the bookcase turn ship ladder stair that leads to the mezzanine above.
© Devon Banks
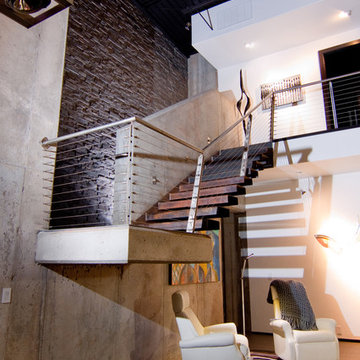
Staircase and seating area
Photo by: BKD Photo
Immagine di una scala a "U" moderna di medie dimensioni con pedata in legno e alzata in legno
Immagine di una scala a "U" moderna di medie dimensioni con pedata in legno e alzata in legno
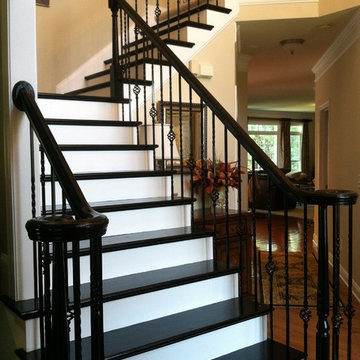
After-
Area- Waxhaw, NC
Project included; lightly sanding all treds, rails and spindles, priming and painting treds, rails and spindles.
Foto di una scala tradizionale
Foto di una scala tradizionale
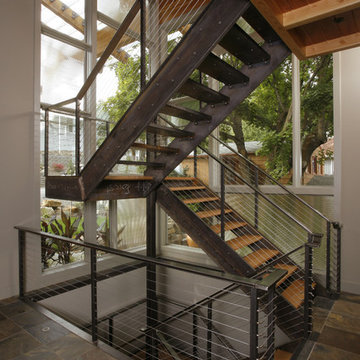
Designed and built as a remodel on Liberty Lake, WA waterfront with a neighboring house encroaching upon the south property line, a roadway on the east and park access along the north façade, the structure nestles on a underground river. As both avid environmentalists and world travelers this house was conceived to be both a tribute to pragmatics of an efficient home and an eclectic empty nesters paradise. The dwelling combines the functions of a library, music room, space for children, future grandchildren and year round out door access. The 180 degree pergola and sunscreens extend from the eaves providing passive solar control and utilizing the original house’s footprint. The retaining walls helped to minimize the overall project’s environmental impact.

Design: Mark Lind
Project Management: Jon Strain
Photography: Paul Finkel, 2012
Immagine di una grande scala sospesa contemporanea con pedata in legno, nessuna alzata e parapetto in materiali misti
Immagine di una grande scala sospesa contemporanea con pedata in legno, nessuna alzata e parapetto in materiali misti

This foyer was updated with the addition of white paneling and new herringbone hardwood floors with a walnut border. The walls are covered in a navy blue grasscloth wallpaper from Thibaut. A navy and white geometric patterned stair-runner, held in place with stair rods capped with pineapple finials, further contributes to the home's coastal feel.
Photo by Mike Mroz of Michael Robert Construction
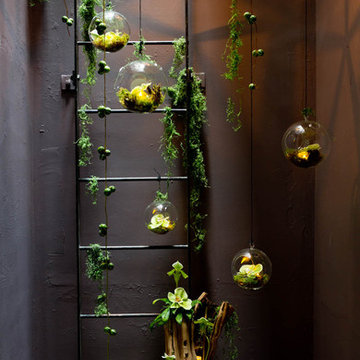
Photo: Rikki Snyder © 2012 Houzz
Manhattan Renovations Construction Management & General Contractor, Creation Bauman, Kravet, Window Modes, J. Quintana Custom Upholstery, NY Surface Styles, Maya Romanoff, Sanford Hall, Holly Hunt, LUMAS, Plantation, Ignis Products, PRNY,
ANICHINI, Sprout Home, Townsend, Manhattan Laminates, Walters's Mirror, Prince Lumber, Janovic Plaza, "Save on Crafts", Industrial Plastics.
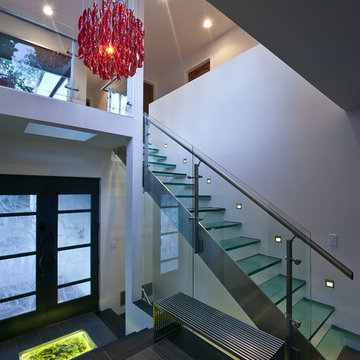
Photos were taken by: Travis Bechtel Photography
Architecture by: James Franklin
Idee per una scala a rampa dritta minimalista
Idee per una scala a rampa dritta minimalista

King Cheetah in Dune by Stanton Corporation installed as a stair runner in Clarkston, MI.
Ispirazione per una scala a "U" chic di medie dimensioni con pedata in legno, alzata in moquette, parapetto in metallo e pareti in legno
Ispirazione per una scala a "U" chic di medie dimensioni con pedata in legno, alzata in moquette, parapetto in metallo e pareti in legno
28.056 Foto di scale nere
2
