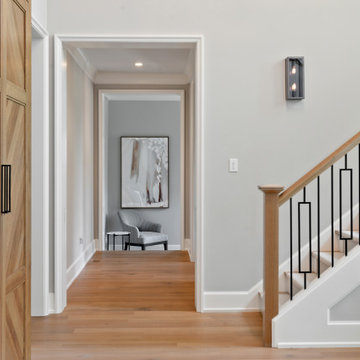2.538 Foto di scale moderne
Filtra anche per:
Budget
Ordina per:Popolari oggi
41 - 60 di 2.538 foto
1 di 3

The design for the handrail is based on the railing found in the original home. Custom steel railing is capped with a custom white oak handrail.
Ispirazione per una grande scala sospesa moderna con pedata in legno, nessuna alzata, parapetto in materiali misti e pannellatura
Ispirazione per una grande scala sospesa moderna con pedata in legno, nessuna alzata, parapetto in materiali misti e pannellatura
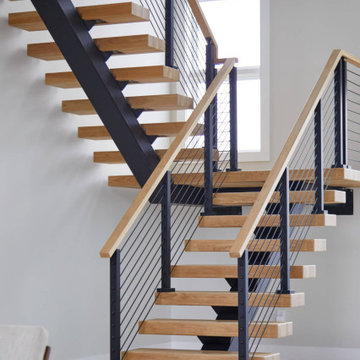
Black onyx rod railing brings the future to this home in Westhampton, New York.
.
The owners of this home in Westhampton, New York chose to install a switchback floating staircase to transition from one floor to another. They used our jet black onyx rod railing paired it with a black powder coated stringer. Wooden handrail and thick stair treads keeps the look warm and inviting. The beautiful thin lines of rods run up the stairs and along the balcony, creating security and modernity all at once.
.
Outside, the owners used the same black rods paired with surface mount posts and aluminum handrail to secure their balcony. It’s a cohesive, contemporary look that will last for years to come.
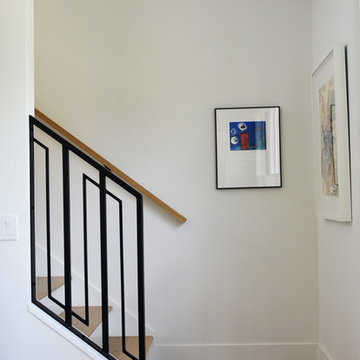
Railings became important in the transition between levels in this vertical home. We wanted simple but with detail. We didn't want boring.
Idee per una piccola scala moderna
Idee per una piccola scala moderna
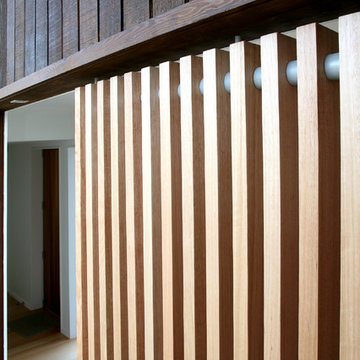
This stunning stairwell was designed by Vorstermans Architects Ltd! The open side of the stair is suspended from the ceiling and supported by the vertical timber slats. The timber used was Tasmanian Oak which has been clear finished to enhance its natural beauty.
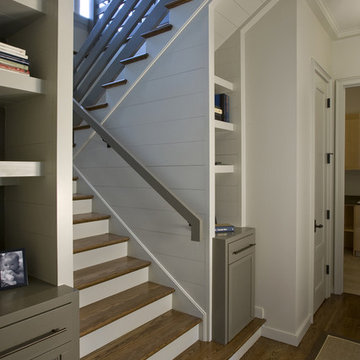
Foto di una grande scala a "U" minimalista con pedata in legno, alzata in legno verniciato e parapetto in metallo
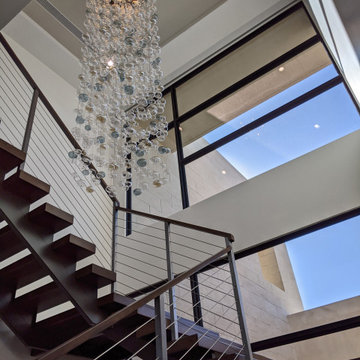
An absolute residential fantasy. This custom modern Blue Heron home with a diligent vision- completely curated FF&E inspired by water, organic materials, plenty of textures, and nods to Chanel couture tweeds and craftsmanship. Custom lighting, furniture, mural wallcovering, and more. This is just a sneak peek, with more to come.
This most humbling accomplishment is due to partnerships with THE MOST FANTASTIC CLIENTS, perseverance of some of the best industry professionals pushing through in the midst of a pandemic.
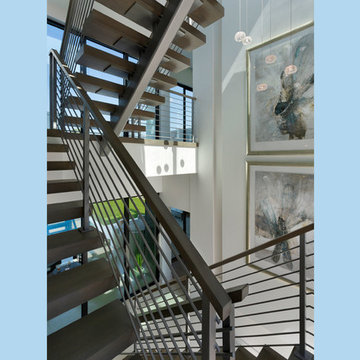
Staircase
Esempio di una scala a "U" minimalista di medie dimensioni con pedata in legno, nessuna alzata e parapetto in metallo
Esempio di una scala a "U" minimalista di medie dimensioni con pedata in legno, nessuna alzata e parapetto in metallo
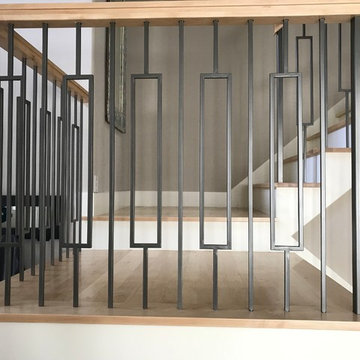
Ash grey balusters Aalto series from House of Forging. Portland Stair Company
Esempio di una grande scala a "U" moderna con pedata in legno, alzata in legno e parapetto in materiali misti
Esempio di una grande scala a "U" moderna con pedata in legno, alzata in legno e parapetto in materiali misti
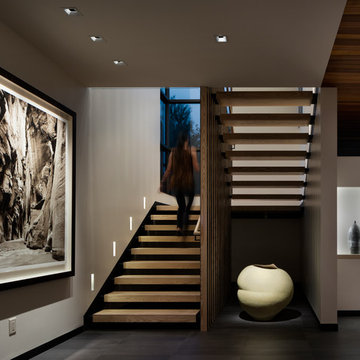
This stair is a great example of layering light into the architecture. Recessed accent lights work in combination with vertical niche light strips and trimless steplights in the sidewall of the stairs. Together, this composition of light is both functional and visually intriguing. The art pops and the vertical nature of the in wall steplights perfectly complements the floating stairway.
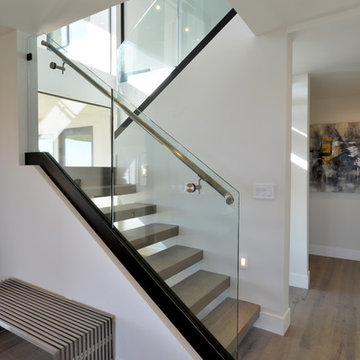
Martin Mann
Ispirazione per una grande scala a "U" moderna con pedata in legno e nessuna alzata
Ispirazione per una grande scala a "U" moderna con pedata in legno e nessuna alzata
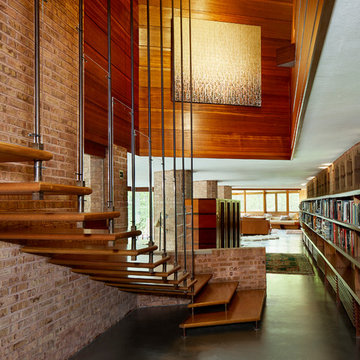
©Brett Bulthuis 2018
Idee per una grande scala sospesa minimalista con pedata in legno e parapetto in cavi
Idee per una grande scala sospesa minimalista con pedata in legno e parapetto in cavi

The entire first floor is oriented toward an expansive row of windows overlooking Lake Champlain. Radiant heated polished concrete floors compliment white oak detailing and painted cabinetry. A scandinavian-style slatted wood stairwell keeps the space airy and helps preserve sight lines to the water from the entry.
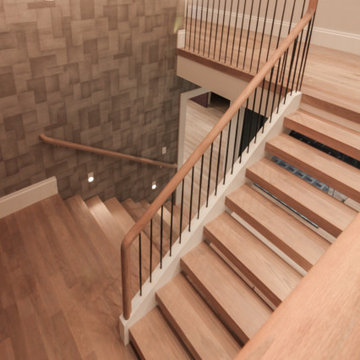
This versatile staircase doubles as seating, allowing home owners and guests to congregate by a modern wine cellar and bar. Oak steps with high risers were incorporated by the architect into this beautiful stair to one side of the thoroughfare; a riser-less staircase above allows natural lighting to create a fabulous focal point. CSC © 1976-2020 Century Stair Company. All rights reserved.
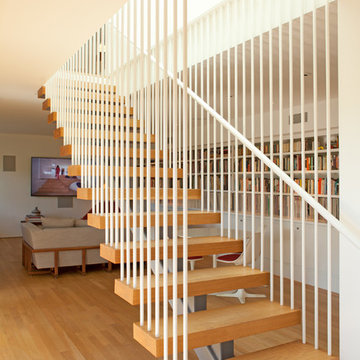
A modern mid-century house in the Los Feliz neighborhood of the Hollywood Hills, this was an extensive renovation. The house was brought down to its studs, new foundations poured, and many walls and rooms relocated and resized. The aim was to improve the flow through the house, to make if feel more open and light, and connected to the outside, both literally through a new stair leading to exterior sliding doors, and through new windows along the back that open up to canyon views. photos by Undine Prohl
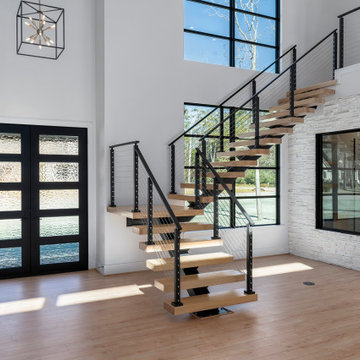
Staircase
Foto di un'ampia scala sospesa moderna con pedata in legno, nessuna alzata e parapetto in cavi
Foto di un'ampia scala sospesa moderna con pedata in legno, nessuna alzata e parapetto in cavi
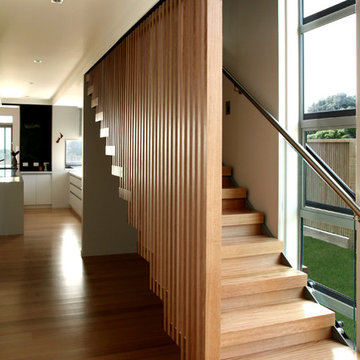
This stunning stairwell was designed by Vorstermans Architects Ltd! The open side of the stair is suspended from the ceiling and supported by the vertical timber slats. The timber used was Tasmanian Oak which has been clear finished to enhance its natural beauty.
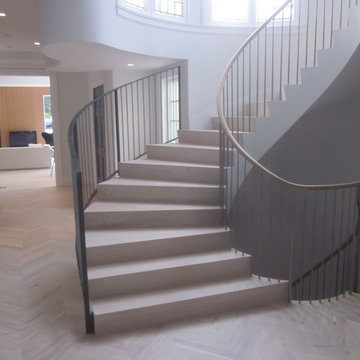
Michael B. McMinn
Esempio di una scala a chiocciola minimalista di medie dimensioni con pedata in legno e alzata in legno
Esempio di una scala a chiocciola minimalista di medie dimensioni con pedata in legno e alzata in legno
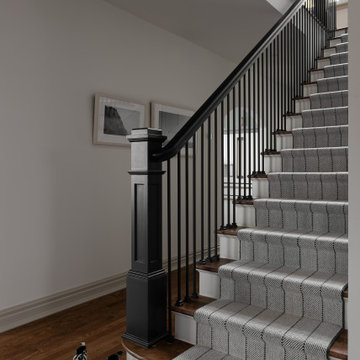
Modern staircase update, wooden floors and runner.
Foto di una scala a rampa dritta moderna di medie dimensioni con pedata in legno, alzata in legno verniciato e parapetto in legno
Foto di una scala a rampa dritta moderna di medie dimensioni con pedata in legno, alzata in legno verniciato e parapetto in legno
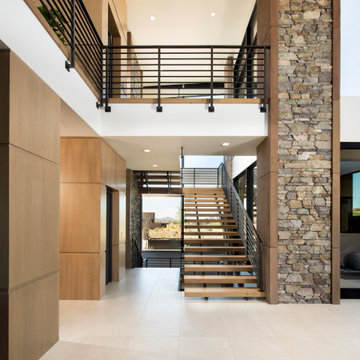
A fusion of European oak, rustic ledgestone, steel and porcelain lends an organic vibe to this desert modern home. The residence won Drewett Works a Golden Nugget award in 2021.
The Village at Seven Desert Mountain—Scottsdale
Architecture: Drewett Works
Builder: Cullum Homes
Interiors: Ownby Design
Landscape: Greey | Pickett
Photographer: Dino Tonn
https://www.drewettworks.com/the-model-home-at-village-at-seven-desert-mountain/
2.538 Foto di scale moderne
3
