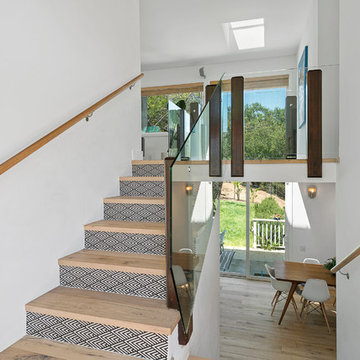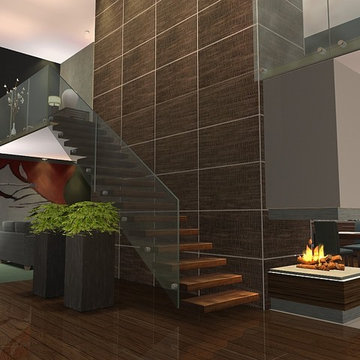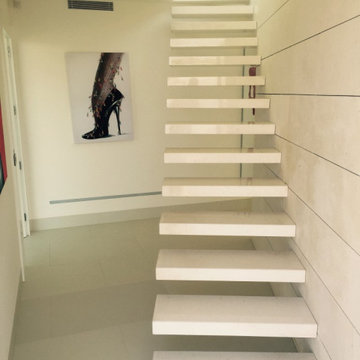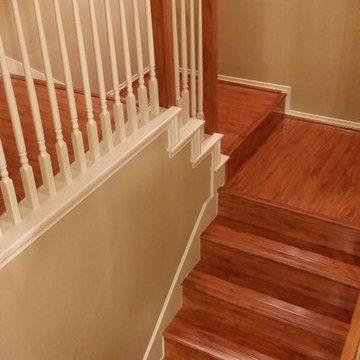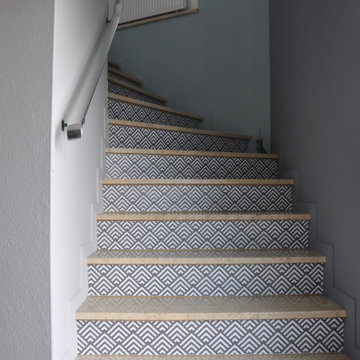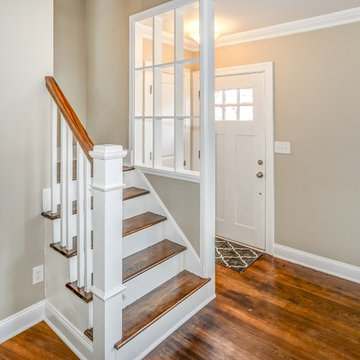552 Foto di scale moderne
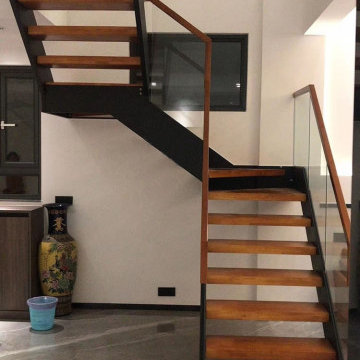
Chinese style furniture match the U type stair of simple style, the space appears very capacious. How do you like it?
Immagine di una scala a "U" minimalista di medie dimensioni con pedata in legno, nessuna alzata e parapetto in vetro
Immagine di una scala a "U" minimalista di medie dimensioni con pedata in legno, nessuna alzata e parapetto in vetro

和室の要素、床の間の掛け軸、書院の違い棚などを盛り込んだり、照明は蛇の目傘職人による製作。和紙も手漉きの楮和紙でカスタマイズ。
Immagine di una piccola scala moderna
Immagine di una piccola scala moderna
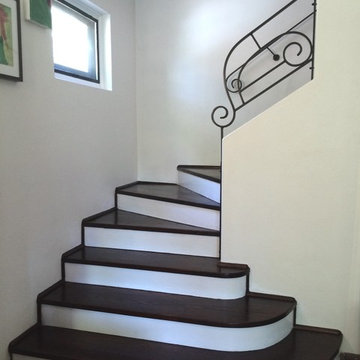
There was an art deco beauty hiding under beige carpet here! The carpet was taken up, stairs were sanded and risers painted with an acrylic white paint and treads were stained in a walnut wood stain. The original wrought iron balustrade was painted in a black paint. wrought iron balustrade.
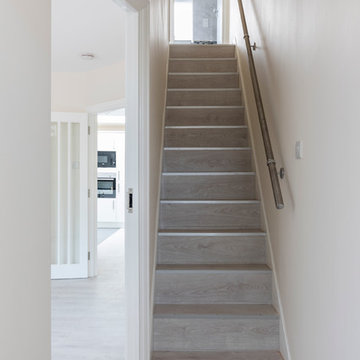
Full house refurbishment with rear extension for rental purposes, boasting new kitchen with build-in appliances, entirely renovated bathrooms, fully refurbished bedrooms and communal areas including rear patio and front drive way. Entire property is bright and clean and has been let during the works!
Chris Snook
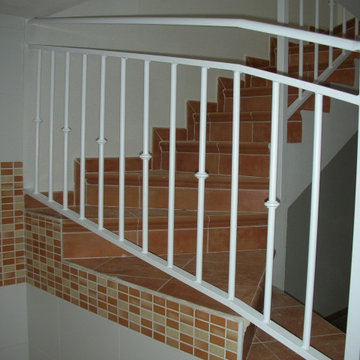
Suministro y colocación de alicatado con azulejo liso, recibido con mortero de cemento, extendido sobre toda la cara posterior de la pieza y ajustado a punta de paleta, rellenando con el mismo mortero los huecos que pudieran quedar. Incluso parte proporcional de preparación de la superficie soporte mediante humedecido de la fábrica, salpicado con mortero de cemento fluido y repicado de la superficie de elementos de hormigón; replanteo, cortes, cantoneras de PVC, y juntas; rejuntado con lechada de cemento blanco,
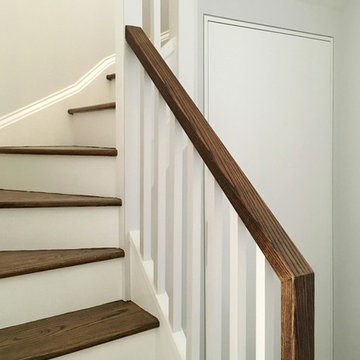
alyssa kirsten
Esempio di una piccola scala a "U" moderna con pedata in legno e alzata in legno verniciato
Esempio di una piccola scala a "U" moderna con pedata in legno e alzata in legno verniciato
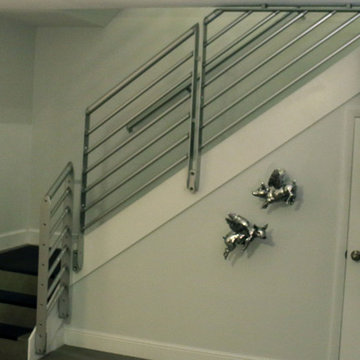
Epulum Railing by Green Oxen
Idee per una piccola scala a rampa dritta minimalista con pedata in metallo e alzata in metallo
Idee per una piccola scala a rampa dritta minimalista con pedata in metallo e alzata in metallo
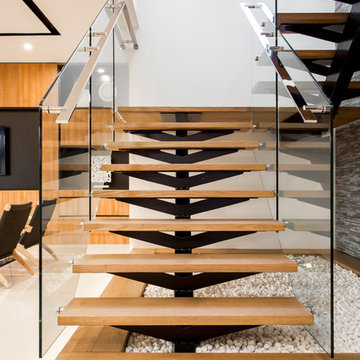
Photo Credits: Rocky & Ivan Photographic Division
Foto di una scala a "U" moderna di medie dimensioni con pedata in metallo, alzata in legno e parapetto in vetro
Foto di una scala a "U" moderna di medie dimensioni con pedata in metallo, alzata in legno e parapetto in vetro
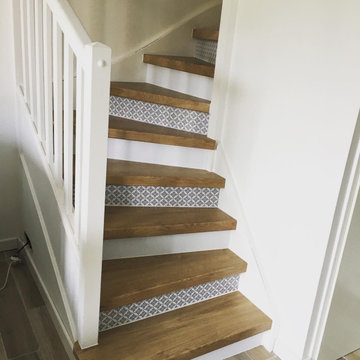
Rénovation d'un escalier medium, qui était à l'origine fait de moquette.
Les clients nous ont demandé d'intervenir afin de leur proposer un style correspondant à l'existant, puis de réaliser la transformation.
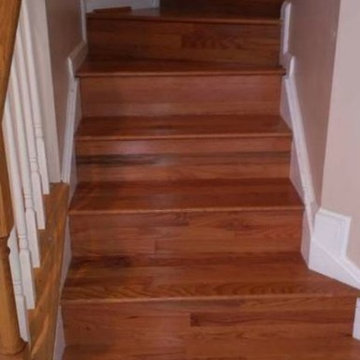
Eusebio Najarro
Idee per una piccola scala curva moderna con pedata in legno e alzata in legno
Idee per una piccola scala curva moderna con pedata in legno e alzata in legno
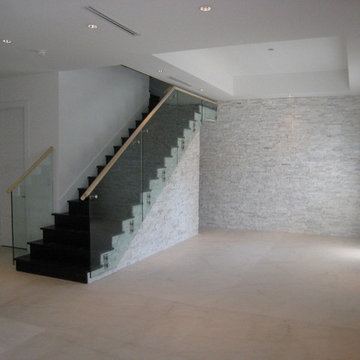
Product Showed: Crystal White Ledgestone
Our Ledgestone Collection details a gorgeous accent wall next to the staircase.
These panels are constructed in an interlocking-shaped form for a beautiful installation free of jarring seam lines and without grouting needed.
The natural finish is apparent in its robust surface and makes it a great choice for most applications. Natural Stone panels give a great strength character to any area, as well as the tranquility of nature.
They can be used indoors or outdoors, commercial or residential, for just details of great extensions as facades, feature walls, pool surroundings, waterfalls, courtyards, etc.
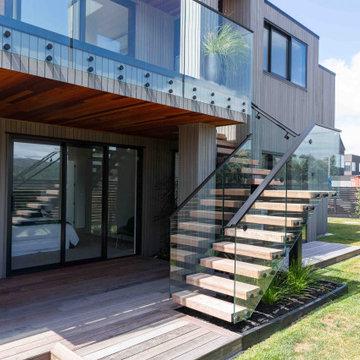
Our Ida Way project was an external staircase outside of Auckland that we supplied the steel for while the builder supplied the timber as well as fitted and installed the treads. One of the most important aspects to build these floating stairs was that there needed to be good communication between us at Stairworks and the builders in order to ensure we delivered a high end result while working together. In order to achieve this, everything had to be based on the shop drawings, which is just one example as to why it is so important to have accurate shop drawings with an experienced designer such as ours.
The owner wanted a floating staircase for his deck to keep his property nice and open and preserve the view. The challenge with this style as an outdoor feature, is you also have to account for water. You not only have to think about water flow and have holes to allow water to flow in and out of, but you also have to consider the impact of water on the steel over time. To account for this, we galvenised the staircase and put a three pot epoxy on top of that to ensure the longevity of the paint system.
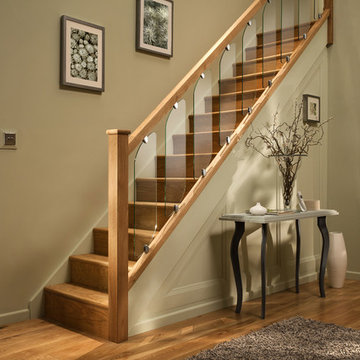
Our Clarity glass balustrades range combine sleek, toughened glass panels with natural oak and chrome or nickel accessories putting them right on-trend. The sculpted silhouette of each panel in the glass balustrade hints at the traditional elegance of a Georgian or Edwardian timber spindle bringing an innovative beauty to any staircase.
Clarity glass balustrades shine as the perfect centrepiece to a room, as well as being able to blend into the background to allow other materials to take centre stage. Boasting polished edges, curved glass and simple brackets this very popular glass balustrade range is blessed with a versatility that ensures these stair parts add extra sparkle to any home.
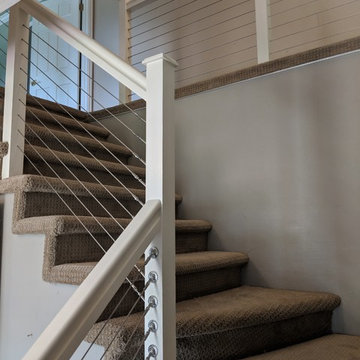
We changed the hand rails from a traditional look to a little more modern look by installing horizontal cables. We also changed out the carpet.
Immagine di una scala a "L" moderna di medie dimensioni con pedata in moquette, alzata in moquette e parapetto in cavi
Immagine di una scala a "L" moderna di medie dimensioni con pedata in moquette, alzata in moquette e parapetto in cavi
552 Foto di scale moderne
5
