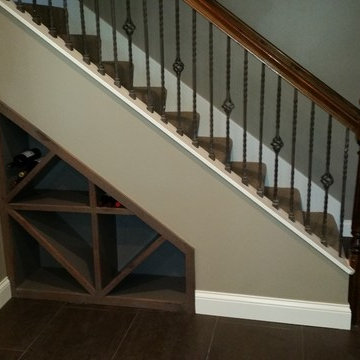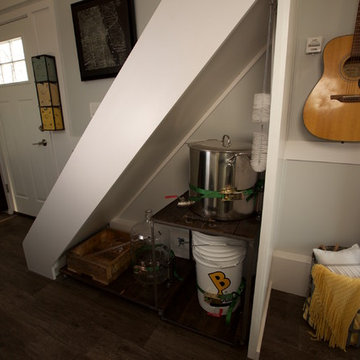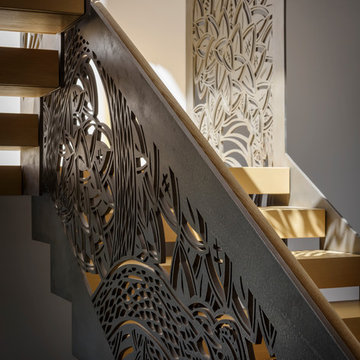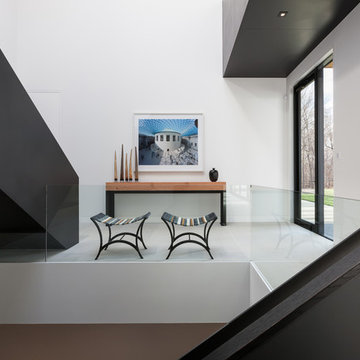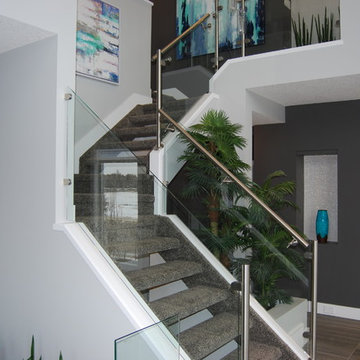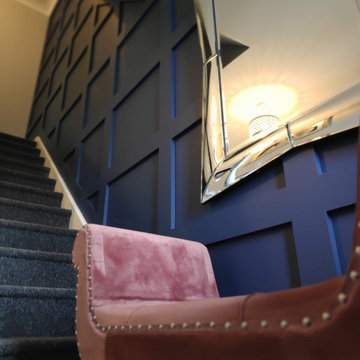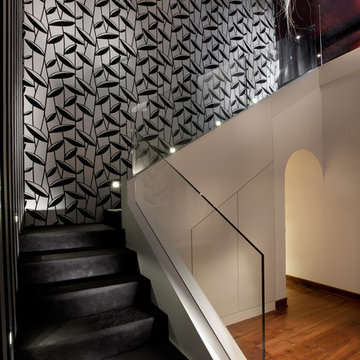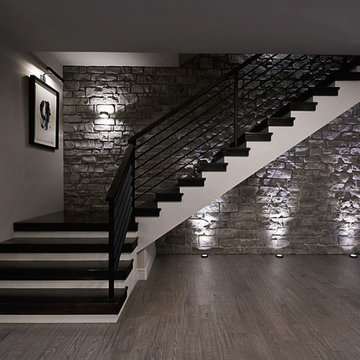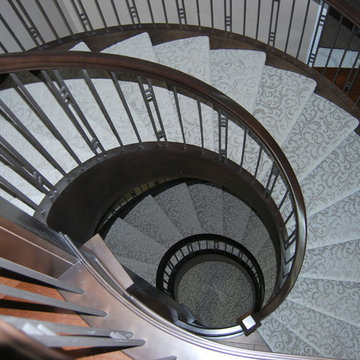4.619 Foto di scale moderne nere
Filtra anche per:
Budget
Ordina per:Popolari oggi
101 - 120 di 4.619 foto
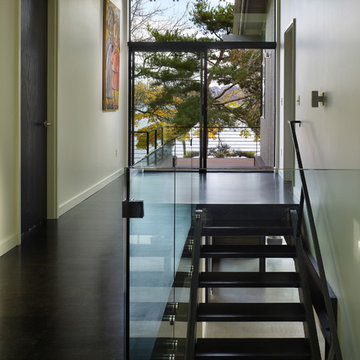
New construction over existing foundation
Foto di una scala minimalista con nessuna alzata
Foto di una scala minimalista con nessuna alzata

A staircase is so much more than circulation. It provides a space to create dramatic interior architecture, a place for design to carve into, where a staircase can either embrace or stand as its own design piece. In this custom stair and railing design, completed in January 2020, we wanted a grand statement for the two-story foyer. With walls wrapped in a modern wainscoting, the staircase is a sleek combination of black metal balusters and honey stained millwork. Open stair treads of white oak were custom stained to match the engineered wide plank floors. Each riser painted white, to offset and highlight the ascent to a U-shaped loft and hallway above. The black interior doors and white painted walls enhance the subtle color of the wood, and the oversized black metal chandelier lends a classic and modern feel.
The staircase is created with several “zones”: from the second story, a panoramic view is offered from the second story loft and surrounding hallway. The full height of the home is revealed and the detail of our black metal pendant can be admired in close view. At the main level, our staircase lands facing the dining room entrance, and is flanked by wall sconces set within the wainscoting. It is a formal landing spot with views to the front entrance as well as the backyard patio and pool. And in the lower level, the open stair system creates continuity and elegance as the staircase ends at the custom home bar and wine storage. The view back up from the bottom reveals a comprehensive open system to delight its family, both young and old!
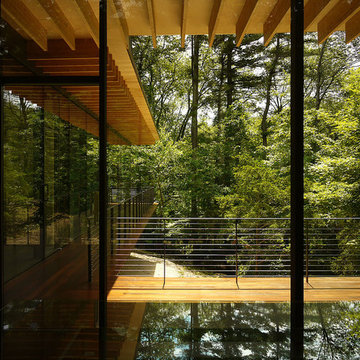
Steel and glass house railing by Keuka Studios, inc.
Ispirazione per una scala minimalista
Ispirazione per una scala minimalista
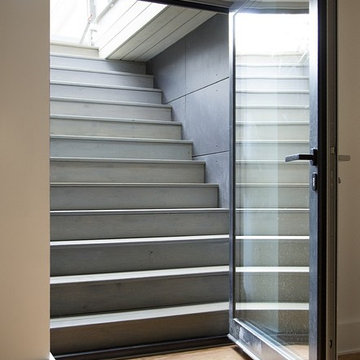
ZeroEnergy Design (ZED) created this modern home for a progressive family in the desirable community of Lexington.
Thoughtful Land Connection. The residence is carefully sited on the infill lot so as to create privacy from the road and neighbors, while cultivating a side yard that captures the southern sun. The terraced grade rises to meet the house, allowing for it to maintain a structured connection with the ground while also sitting above the high water table. The elevated outdoor living space maintains a strong connection with the indoor living space, while the stepped edge ties it back to the true ground plane. Siting and outdoor connections were completed by ZED in collaboration with landscape designer Soren Deniord Design Studio.
Exterior Finishes and Solar. The exterior finish materials include a palette of shiplapped wood siding, through-colored fiber cement panels and stucco. A rooftop parapet hides the solar panels above, while a gutter and site drainage system directs rainwater into an irrigation cistern and dry wells that recharge the groundwater.
Cooking, Dining, Living. Inside, the kitchen, fabricated by Henrybuilt, is located between the indoor and outdoor dining areas. The expansive south-facing sliding door opens to seamlessly connect the spaces, using a retractable awning to provide shade during the summer while still admitting the warming winter sun. The indoor living space continues from the dining areas across to the sunken living area, with a view that returns again to the outside through the corner wall of glass.
Accessible Guest Suite. The design of the first level guest suite provides for both aging in place and guests who regularly visit for extended stays. The patio off the north side of the house affords guests their own private outdoor space, and privacy from the neighbor. Similarly, the second level master suite opens to an outdoor private roof deck.
Light and Access. The wide open interior stair with a glass panel rail leads from the top level down to the well insulated basement. The design of the basement, used as an away/play space, addresses the need for both natural light and easy access. In addition to the open stairwell, light is admitted to the north side of the area with a high performance, Passive House (PHI) certified skylight, covering a six by sixteen foot area. On the south side, a unique roof hatch set flush with the deck opens to reveal a glass door at the base of the stairwell which provides additional light and access from the deck above down to the play space.
Energy. Energy consumption is reduced by the high performance building envelope, high efficiency mechanical systems, and then offset with renewable energy. All windows and doors are made of high performance triple paned glass with thermally broken aluminum frames. The exterior wall assembly employs dense pack cellulose in the stud cavity, a continuous air barrier, and four inches exterior rigid foam insulation. The 10kW rooftop solar electric system provides clean energy production. The final air leakage testing yielded 0.6 ACH 50 - an extremely air tight house, a testament to the well-designed details, progress testing and quality construction. When compared to a new house built to code requirements, this home consumes only 19% of the energy.
Architecture & Energy Consulting: ZeroEnergy Design
Landscape Design: Soren Deniord Design
Paintings: Bernd Haussmann Studio
Photos: Eric Roth Photography
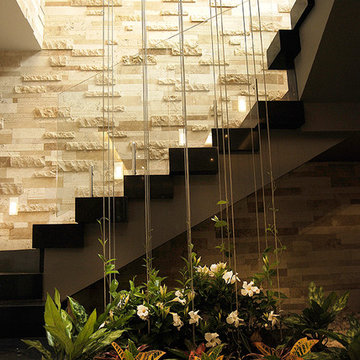
Idee per una scala sospesa minimalista di medie dimensioni con pedata in metallo, alzata in legno verniciato e parapetto in vetro
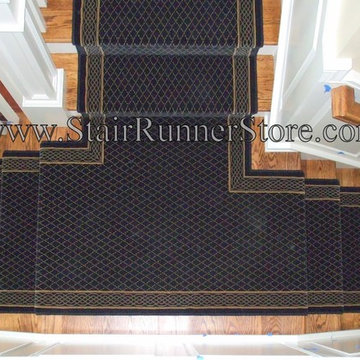
This Runner PRODUCT IS DISCONTINUED - However, THIS PHOTO HELPS US DEMONSTRATE JOHN'S WORK ON A SPECIFIC CUSTOM APPLICATION. The "T" on this stair landing combines the two lower staircases with the upper set. This staircase offered the added challenge of the varied width in the two lower stairs calling for a creative approach and custom fabrication to accommodate the two widths. The Stair Runner Store www.StairRunnerStore.com
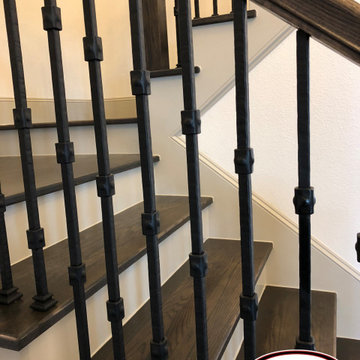
Esempio di una scala minimalista con pedata in legno, alzata in legno e parapetto in legno
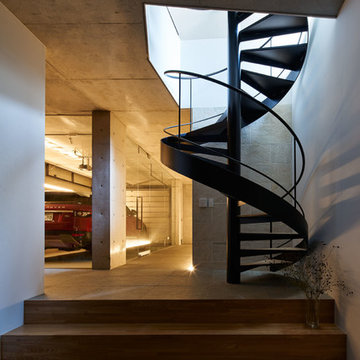
ガラス張りのガレージ。車を見ながらお酒を飲めるスペースです。螺旋階段を登るとゲストルームとリビングにつながっています。
撮影:吉村昌也
Esempio di una grande scala moderna
Esempio di una grande scala moderna
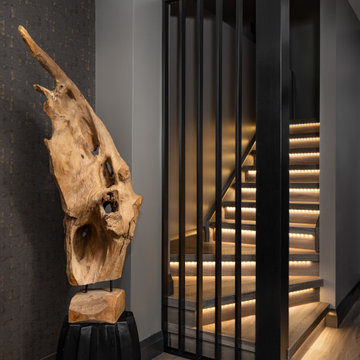
Immagine di una scala minimalista con pedata in legno, alzata in legno e carta da parati
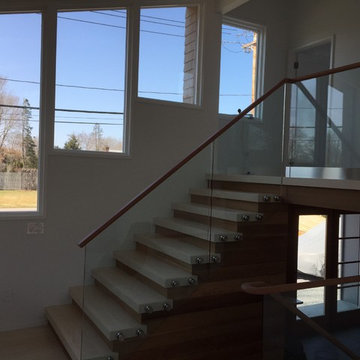
Immagine di una scala a rampa dritta minimalista di medie dimensioni con pedata in legno, nessuna alzata e parapetto in vetro
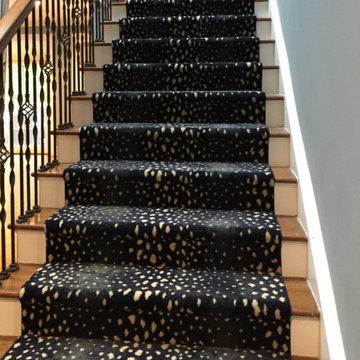
Ivan Dolin Interior Design
Esempio di una grande scala a "L" minimalista con pedata in moquette, alzata in moquette e parapetto in legno
Esempio di una grande scala a "L" minimalista con pedata in moquette, alzata in moquette e parapetto in legno
4.619 Foto di scale moderne nere
6
