1.567 Foto di scale moderne
Filtra anche per:
Budget
Ordina per:Popolari oggi
1 - 20 di 1.567 foto

滑り台のある階段部分です。階段下には隠れ家を計画しています。
Immagine di una scala moderna di medie dimensioni con pedata in legno, alzata in legno, parapetto in metallo e carta da parati
Immagine di una scala moderna di medie dimensioni con pedata in legno, alzata in legno, parapetto in metallo e carta da parati
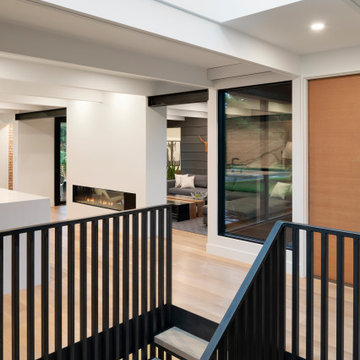
Esempio di una scala moderna con pedata in legno, nessuna alzata, parapetto in materiali misti e pareti in legno

Immagine di una scala a rampa dritta minimalista di medie dimensioni con pedata in legno, nessuna alzata, parapetto in metallo e pannellatura

Making the most of tiny spaces is our specialty. The precious real estate under the stairs was turned into a custom wine bar.
Foto di una piccola scala minimalista con alzata in legno, parapetto in metallo e pareti in legno
Foto di una piccola scala minimalista con alzata in legno, parapetto in metallo e pareti in legno
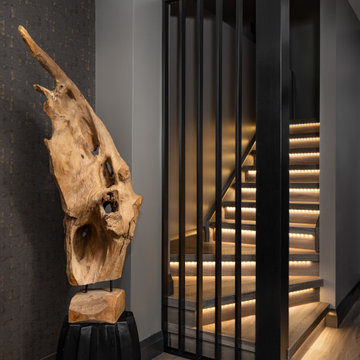
Immagine di una scala minimalista con pedata in legno, alzata in legno e carta da parati

Ispirazione per una scala a rampa dritta moderna di medie dimensioni con pedata in legno, parapetto in metallo e pareti in mattoni

Idee per una scala sospesa minimalista di medie dimensioni con pedata in legno, nessuna alzata, parapetto in cavi e pannellatura
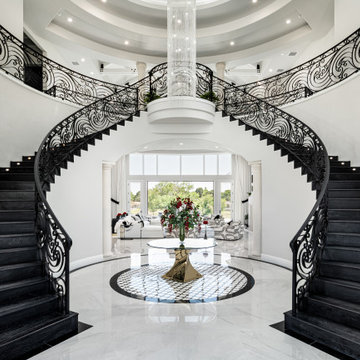
We love this formal front entryway featuring a stunning double staircase with a custom wrought iron stair rail, coffered ceiling, sparkling chandeliers, and marble floors.

The design for the handrail is based on the railing found in the original home. Custom steel railing is capped with a custom white oak handrail.
Ispirazione per una grande scala sospesa moderna con pedata in legno, nessuna alzata, parapetto in materiali misti e pannellatura
Ispirazione per una grande scala sospesa moderna con pedata in legno, nessuna alzata, parapetto in materiali misti e pannellatura
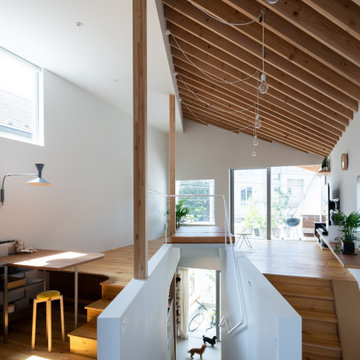
犬とともに歩ける緩やかな階段を上がると、垂木現しのねじれ屋根が出迎えます。階段の先には公園の緑が望めます。
階段は壁に埋め込まれた扉を閉じて仕切ることができます。
Photo by Masao Nishikawa
Ispirazione per una scala a rampa dritta moderna di medie dimensioni con pareti in perlinato, pedata in legno e parapetto in metallo
Ispirazione per una scala a rampa dritta moderna di medie dimensioni con pareti in perlinato, pedata in legno e parapetto in metallo

Immagine di una scala a rampa dritta minimalista di medie dimensioni con pedata in legno, nessuna alzata, parapetto in metallo e pareti in mattoni
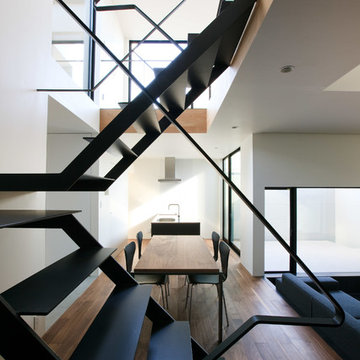
Immagine di una scala a "U" moderna di medie dimensioni con pedata in metallo, nessuna alzata, parapetto in metallo e carta da parati
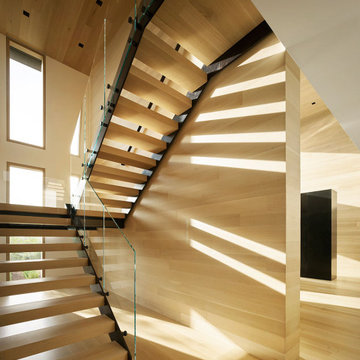
A minimal palette of rift-sawn white oak and white plaster informs the interior spaces. The seeming simplicity of forms and materiality is the result of rigorous alignments and geometries, from the stone coursing on the exterior to the sequenced wood-plank coursing of the interior.
Architecture by CLB – Jackson, Wyoming – Bozeman, Montana.
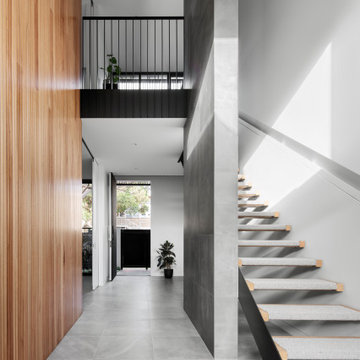
Foto di una grande scala a rampa dritta moderna con pedata in legno, nessuna alzata, parapetto in metallo e pareti in legno
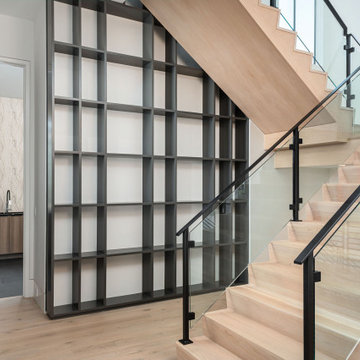
Two Story Built-in flanking a free standing staircase
with glass and metal railing.
Modern Staircase Design.
Foto di una grande scala a "L" minimalista con pedata in legno, alzata in legno, parapetto in metallo e pareti in legno
Foto di una grande scala a "L" minimalista con pedata in legno, alzata in legno, parapetto in metallo e pareti in legno
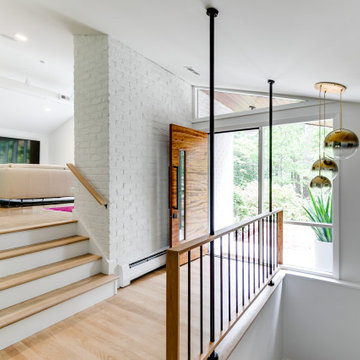
Ispirazione per una piccola scala a rampa dritta minimalista con pedata in legno, parapetto in materiali misti e pareti in mattoni

Laminated glass is a safety glass that uses one or more layers of PVB film (polyvinyl butyral) or SGP between two or more pieces of glass. It is made under a special process and is combined into a whole through high temperature and high pressure within a certain period of time.
Longlass Laminated Glass Advantages:
1. We have high class dust-free constant temperature and humidity laminating production line.
2. We are the approved processor by SentryGlass
3. Our products meet the requirements of BS EN12600:2002 Class 1 (C) 1 ,and ANSI Z97.1-2015 Class A ,type 4.
An impact perfbimance test for materials in accordance with BS EN12600:2002 has been performed on the four given samples. The performance classification of the all test samples is Classification 1 (C) 1.
Performance Test
Sample:5mm tempered glass + 1.14 PVB + 5mm tempered glass
Impact Test: In accordance with Clause 5.1 of ANSI Z97.1-2015 Type 4
Thermal Test: In accordance with Clause 5.3 of ANSI Z97.1-2015
The distinguish between PVB & SGP:
1.The shear modulus of SGP is 50 times of that of PVB.
2.The Tear strength of SGP is 5 times of that of PVB.
3.The bearing capacity of SGP is 2 times of that of PVB.
4. The bending of SGP is only 1/4 of that of PVB.
In a word, SGP has better performance than PVB, and it's widely applied in glass path, glass ceiling, glass floor, Stair Treads,etc.
Longlass Laminated Glass Features
Energy saving
When sunlight directly shines on a piece of colorless laminated glass, the PVB interlayer film can absorb most of the heat and only radiate a part of the heat back indoors, making the indoor and outdoor heat difficult to conduct, reducing heat energy consumption, thereby maintaining indoor temperature and saving air conditioning Energy consumption.
Security
it can withstand the penetration of accidental impact. Once the glass is damaged, its fragments will still stick together with the intermediate film, which can avoid personal or property damage caused by the glass falling, and the whole piece of glass remains intact and can continue to withstand impact, wind and rain
Sound insulation
The interlayer film has the function of blocking sound waves, so that the laminated glass can effectively control the transmission of sound and play a good sound insulation effect.
Noise reduction
In the process of sound wave transmission, the glass on both sides of the film is reflected back and forth, and is attenuated and absorbed by the soft film. Generally, the noise can be reduced by 30-40 dB. The thicker the film, the better the noise reduction effect.
Decorative effect
The laminated glass can be sandwiched with various patterns, which can achieve the decorative effect, and there are also decorative effects such as ice glass.
UV resistance
The interlayer film has the function of filtering ultraviolet rays; the special PVB film can make laminated glass weaken the transmission of sunlight, effectively block ultraviolet rays, reduce the fading of indoor fabrics. The color PVB interlayer film has different light transmittance, and can control the ultraviolet and heat gain as needed. It will not block the penetration of visible light .
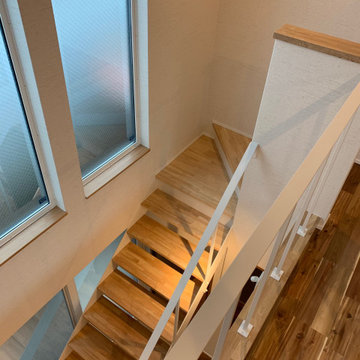
吹き抜けを利用して階段を施工
窓にかぶらせての施工なので透け感を考えました
Ispirazione per una scala a rampa dritta minimalista con nessuna alzata, parapetto in metallo e carta da parati
Ispirazione per una scala a rampa dritta minimalista con nessuna alzata, parapetto in metallo e carta da parati
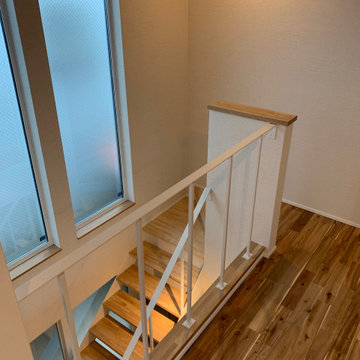
吹き抜けを利用して階段を施工
窓にかぶらせての施工なので透け感を考えました
Esempio di una scala a rampa dritta moderna con nessuna alzata, parapetto in metallo e carta da parati
Esempio di una scala a rampa dritta moderna con nessuna alzata, parapetto in metallo e carta da parati
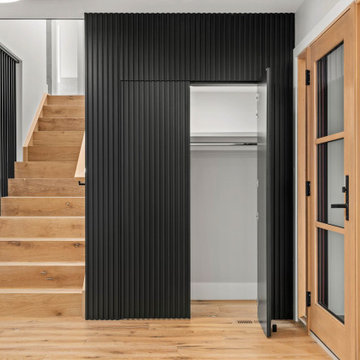
Hidden Foyer Closet and Stairway
Idee per una scala a rampa dritta minimalista con alzata in legno, parapetto in metallo e pannellatura
Idee per una scala a rampa dritta minimalista con alzata in legno, parapetto in metallo e pannellatura
1.567 Foto di scale moderne
1