2.690 Foto di scale moderne con parapetto in vetro
Filtra anche per:
Budget
Ordina per:Popolari oggi
61 - 80 di 2.690 foto
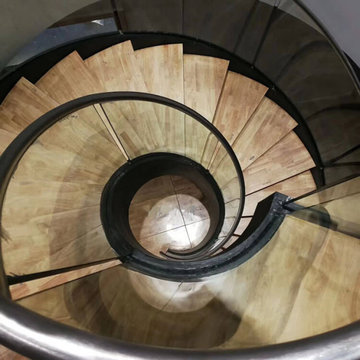
The stairway wellhead is a standard circle, in this case we usually make a spiral staircase, then there will be a pole in the middle, but the curved staircase design looks better, graceful arc, from the top down, the center looks like a pearl. How do you like it?
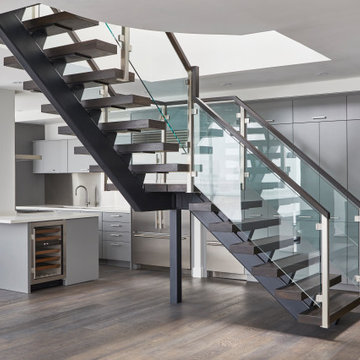
Immagine di una grande scala sospesa minimalista con pedata in legno, nessuna alzata e parapetto in vetro
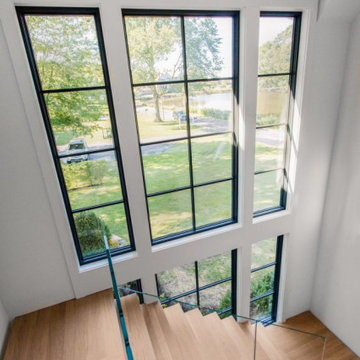
Steel mono stringer floating staircase with glass railing and white oak treads .
Staircase by Keuka Studios
Photography by Dave Noonan
Ispirazione per una grande scala a "L" minimalista con pedata in legno, nessuna alzata e parapetto in vetro
Ispirazione per una grande scala a "L" minimalista con pedata in legno, nessuna alzata e parapetto in vetro
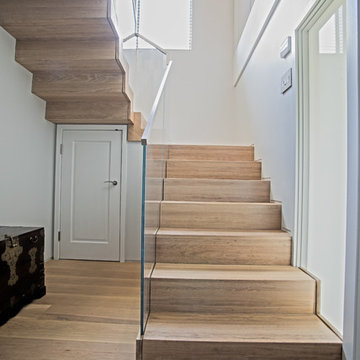
A much needed storage closet was included in the first floor staircase of this town-home to maximize usable space.
Immagine di una scala a "U" minimalista di medie dimensioni con pedata in legno, alzata in legno e parapetto in vetro
Immagine di una scala a "U" minimalista di medie dimensioni con pedata in legno, alzata in legno e parapetto in vetro
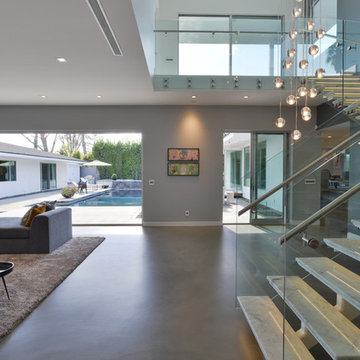
Modern design by Alberto Juarez and Darin Radac of Novum Architecture in Los Angeles.
Immagine di una scala a "L" moderna di medie dimensioni con nessuna alzata, pedata in marmo e parapetto in vetro
Immagine di una scala a "L" moderna di medie dimensioni con nessuna alzata, pedata in marmo e parapetto in vetro
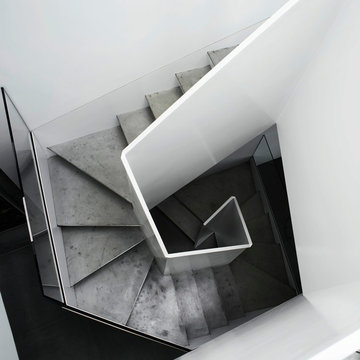
This steel and glass staircase was designed for a modern residential design in New York under the direction of the client, who is an artist. It was custom constructed and built by Amuneal. Photography by Paul Warchol.
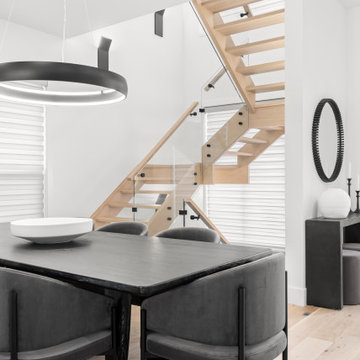
New build dreams always require a clear design vision and this 3,650 sf home exemplifies that. Our clients desired a stylish, modern aesthetic with timeless elements to create balance throughout their home. With our clients intention in mind, we achieved an open concept floor plan complimented by an eye-catching open riser staircase. Custom designed features are showcased throughout, combined with glass and stone elements, subtle wood tones, and hand selected finishes.
The entire home was designed with purpose and styled with carefully curated furnishings and decor that ties these complimenting elements together to achieve the end goal. At Avid Interior Design, our goal is to always take a highly conscious, detailed approach with our clients. With that focus for our Altadore project, we were able to create the desirable balance between timeless and modern, to make one more dream come true.
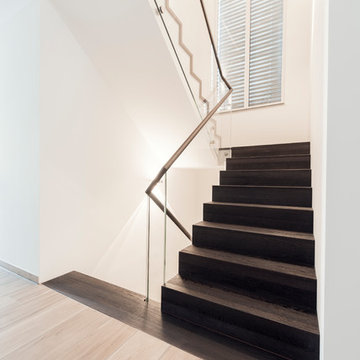
hokon / Masukowitz
Immagine di una scala a rampa dritta moderna di medie dimensioni con pedata in legno, alzata in legno e parapetto in vetro
Immagine di una scala a rampa dritta moderna di medie dimensioni con pedata in legno, alzata in legno e parapetto in vetro
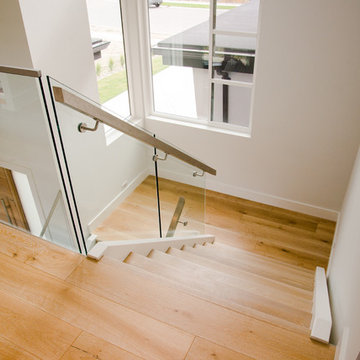
Immagine di una scala sospesa minimalista di medie dimensioni con pedata in legno, nessuna alzata e parapetto in vetro
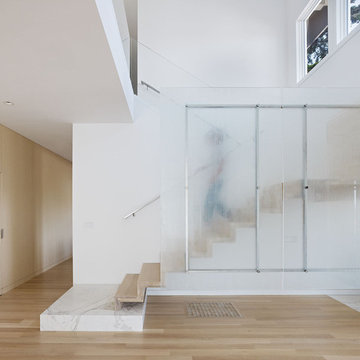
Mark Horton Architecture l CITTA Stuctural Engineer l Bruce Damonte Photography
Idee per una scala sospesa minimalista con pedata in legno, alzata in legno e parapetto in vetro
Idee per una scala sospesa minimalista con pedata in legno, alzata in legno e parapetto in vetro
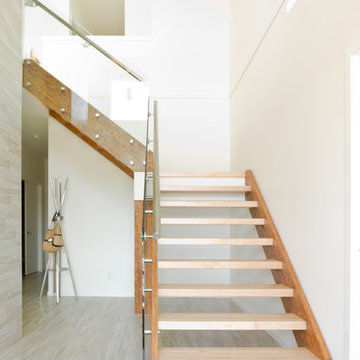
Photo: www.shanekorpisto.com
Immagine di una scala a "L" minimalista di medie dimensioni con nessuna alzata, pedata in legno e parapetto in vetro
Immagine di una scala a "L" minimalista di medie dimensioni con nessuna alzata, pedata in legno e parapetto in vetro
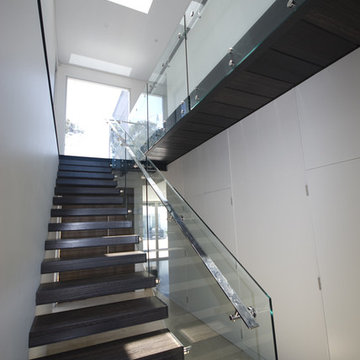
Steel and glass stair
Esempio di una scala sospesa moderna con nessuna alzata e parapetto in vetro
Esempio di una scala sospesa moderna con nessuna alzata e parapetto in vetro
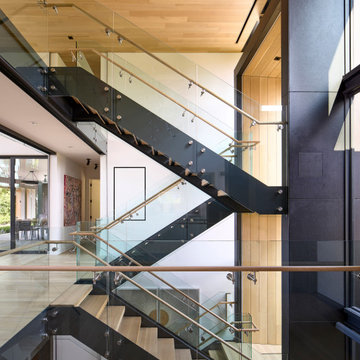
A modern stair connects the basement, first, and second floors. The use of glass in the stair allows for easier and clearer visual connection between these spaces.
Photography (c) Jeffrey Totaro, 2021
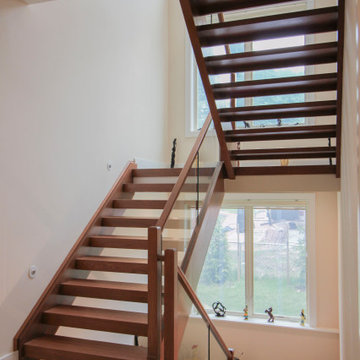
These stairs were designed to flood the interior spaces with plenty of light and openness; glass panels reinforce the light and airy feel of the design, and the geometric shape of the treads and contemporary stain selected for handrails and wooden components, blend beautifully with the neutral palette chosen by owners throughout the home. CSC 1976-2020 © Century Stair Company ® All rights reserved.
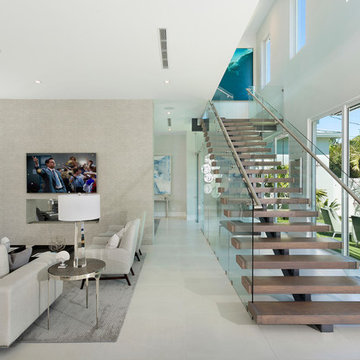
Staircase
Foto di una scala a rampa dritta moderna di medie dimensioni con pedata in legno verniciato, nessuna alzata e parapetto in vetro
Foto di una scala a rampa dritta moderna di medie dimensioni con pedata in legno verniciato, nessuna alzata e parapetto in vetro
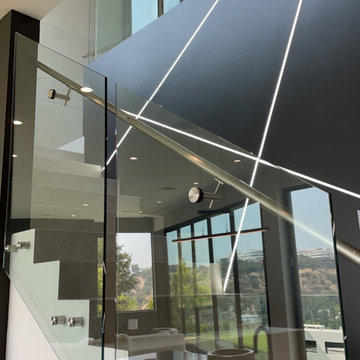
Glass for staircase
Foto di una scala moderna con alzata in vetro e parapetto in vetro
Foto di una scala moderna con alzata in vetro e parapetto in vetro
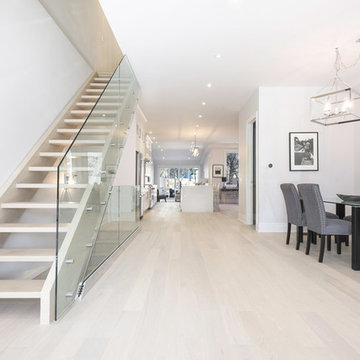
From the entry looking through to the kitchen and family room in the rear. The space has been opened up and unified by using the same materials through out.
Mitch Hubble Photography & Mdrn Mvmt
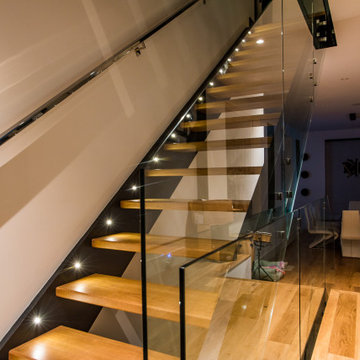
Esempio di una scala a rampa dritta moderna di medie dimensioni con pedata in legno, nessuna alzata e parapetto in vetro
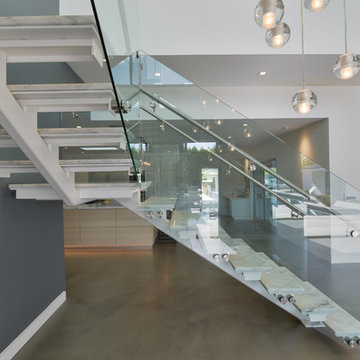
Modern design by Alberto Juarez and Darin Radac of Novum Architecture in Los Angeles.
Immagine di una scala a "L" minimalista di medie dimensioni con nessuna alzata, pedata in marmo e parapetto in vetro
Immagine di una scala a "L" minimalista di medie dimensioni con nessuna alzata, pedata in marmo e parapetto in vetro
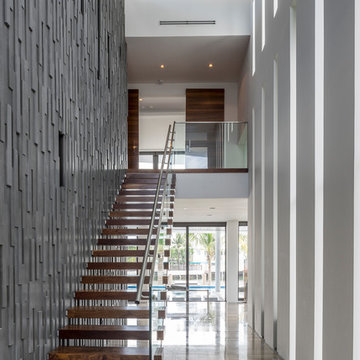
Idee per una grande scala a rampa dritta minimalista con pedata in legno, nessuna alzata e parapetto in vetro
2.690 Foto di scale moderne con parapetto in vetro
4