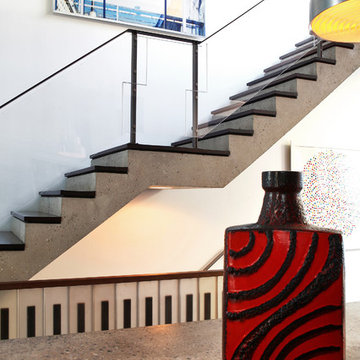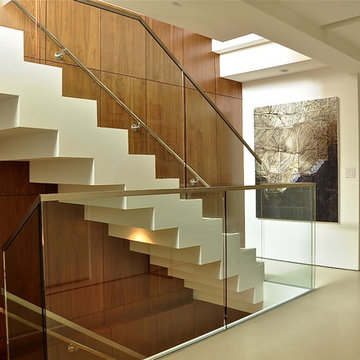2.691 Foto di scale moderne con parapetto in vetro
Ordina per:Popolari oggi
101 - 120 di 2.691 foto
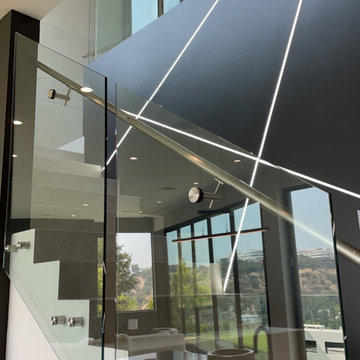
Glass for staircase
Foto di una scala moderna con alzata in vetro e parapetto in vetro
Foto di una scala moderna con alzata in vetro e parapetto in vetro
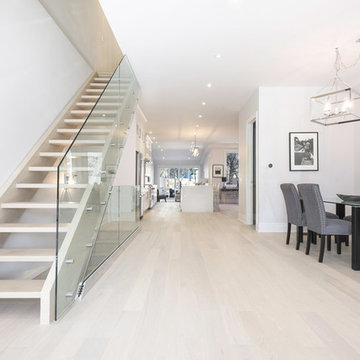
From the entry looking through to the kitchen and family room in the rear. The space has been opened up and unified by using the same materials through out.
Mitch Hubble Photography & Mdrn Mvmt
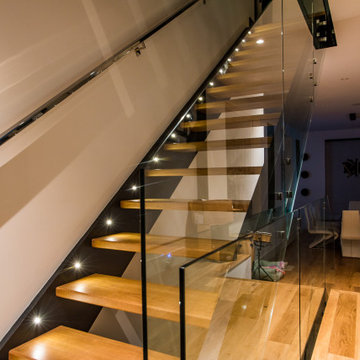
Esempio di una scala a rampa dritta moderna di medie dimensioni con pedata in legno, nessuna alzata e parapetto in vetro
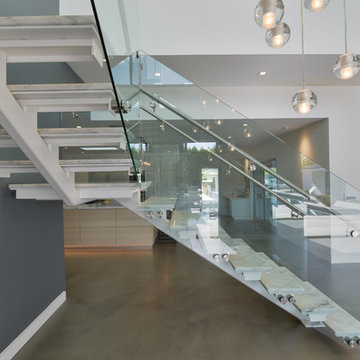
Modern design by Alberto Juarez and Darin Radac of Novum Architecture in Los Angeles.
Immagine di una scala a "L" minimalista di medie dimensioni con nessuna alzata, pedata in marmo e parapetto in vetro
Immagine di una scala a "L" minimalista di medie dimensioni con nessuna alzata, pedata in marmo e parapetto in vetro
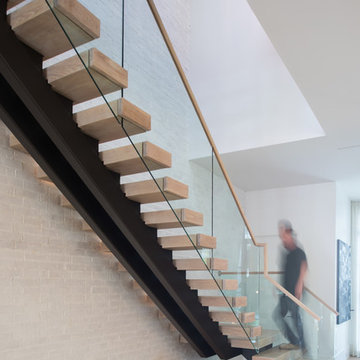
Immagine di una scala a "L" moderna di medie dimensioni con pedata in legno, nessuna alzata e parapetto in vetro
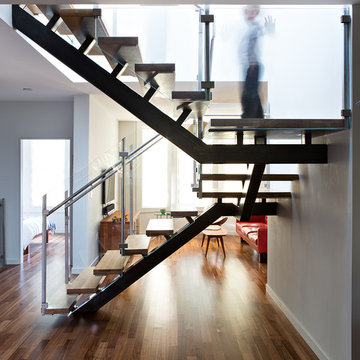
Modern steel and glass staircase with solid oak treads, San Francisco
photo credit: Mariko Reed
Ispirazione per una grande scala sospesa minimalista con pedata in legno, nessuna alzata e parapetto in vetro
Ispirazione per una grande scala sospesa minimalista con pedata in legno, nessuna alzata e parapetto in vetro

When a world class sailing champion approached us to design a Newport home for his family, with lodging for his sailing crew, we set out to create a clean, light-filled modern home that would integrate with the natural surroundings of the waterfront property, and respect the character of the historic district.
Our approach was to make the marine landscape an integral feature throughout the home. One hundred eighty degree views of the ocean from the top floors are the result of the pinwheel massing. The home is designed as an extension of the curvilinear approach to the property through the woods and reflects the gentle undulating waterline of the adjacent saltwater marsh. Floodplain regulations dictated that the primary occupied spaces be located significantly above grade; accordingly, we designed the first and second floors on a stone “plinth” above a walk-out basement with ample storage for sailing equipment. The curved stone base slopes to grade and houses the shallow entry stair, while the same stone clads the interior’s vertical core to the roof, along which the wood, glass and stainless steel stair ascends to the upper level.
One critical programmatic requirement was enough sleeping space for the sailing crew, and informal party spaces for the end of race-day gatherings. The private master suite is situated on one side of the public central volume, giving the homeowners views of approaching visitors. A “bedroom bar,” designed to accommodate a full house of guests, emerges from the other side of the central volume, and serves as a backdrop for the infinity pool and the cove beyond.
Also essential to the design process was ecological sensitivity and stewardship. The wetlands of the adjacent saltwater marsh were designed to be restored; an extensive geo-thermal heating and cooling system was implemented; low carbon footprint materials and permeable surfaces were used where possible. Native and non-invasive plant species were utilized in the landscape. The abundance of windows and glass railings maximize views of the landscape, and, in deference to the adjacent bird sanctuary, bird-friendly glazing was used throughout.
Photo: Michael Moran/OTTO Photography
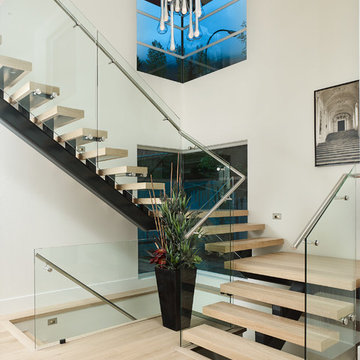
Ispirazione per una grande scala a "U" moderna con pedata in legno, nessuna alzata e parapetto in vetro
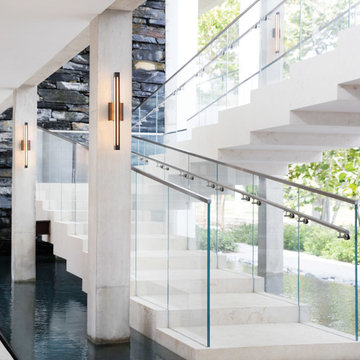
Voted Best of Westchester by Westchester Magazine for several years running, HI-LIGHT is based in Yonkers, New York only fifteen miles from Manhattan. After more than thirty years it is still run on a daily basis by the same family. Our children were brought up in the lighting business and work with us today to continue the HI-LIGHT tradition of offering lighting and home accessories of exceptional quality, style, and price while providing the service our customers have come to expect. Come and visit our lighting showroom in Yonkers.
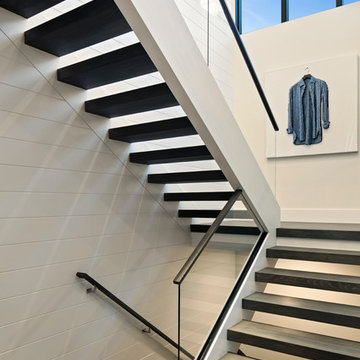
Ispirazione per una grande scala sospesa minimalista con pedata in legno, nessuna alzata e parapetto in vetro
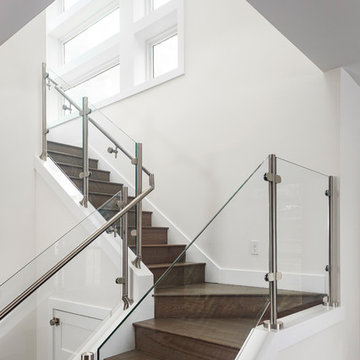
High Res Media
Immagine di una scala a "L" minimalista con pedata in legno, alzata in legno e parapetto in vetro
Immagine di una scala a "L" minimalista con pedata in legno, alzata in legno e parapetto in vetro
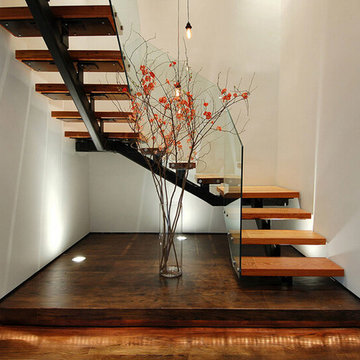
lina
Foto di una scala a "L" minimalista di medie dimensioni con pedata in legno verniciato, nessuna alzata e parapetto in vetro
Foto di una scala a "L" minimalista di medie dimensioni con pedata in legno verniciato, nessuna alzata e parapetto in vetro
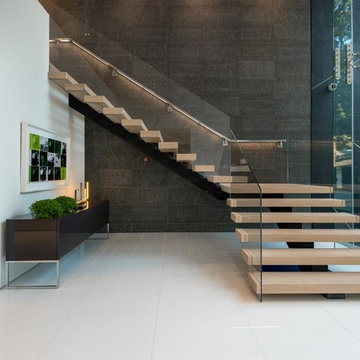
Photography by Matthew Momberger
Esempio di un'ampia scala a "L" minimalista con pedata in legno, nessuna alzata e parapetto in vetro
Esempio di un'ampia scala a "L" minimalista con pedata in legno, nessuna alzata e parapetto in vetro
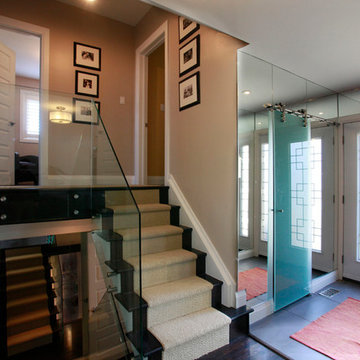
Glass railing secured with standoffs.
Sliding Laguna Glass Door on right
Immagine di una scala a "L" minimalista di medie dimensioni con parapetto in vetro, pedata in legno e alzata in legno
Immagine di una scala a "L" minimalista di medie dimensioni con parapetto in vetro, pedata in legno e alzata in legno
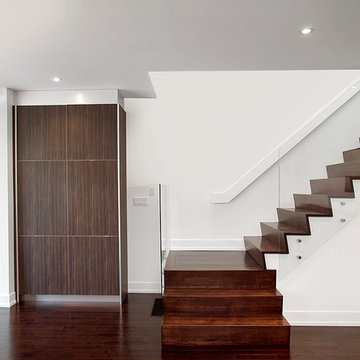
Designed by Modus Architects
Immagine di una scala minimalista con pedata in legno, alzata in legno e parapetto in vetro
Immagine di una scala minimalista con pedata in legno, alzata in legno e parapetto in vetro
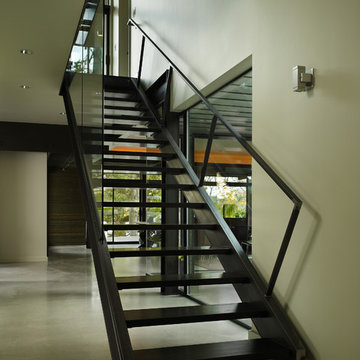
New construction over existing foundation
Esempio di una scala minimalista con nessuna alzata e parapetto in vetro
Esempio di una scala minimalista con nessuna alzata e parapetto in vetro

Immagine di una scala sospesa minimalista con pedata in legno, nessuna alzata e parapetto in vetro
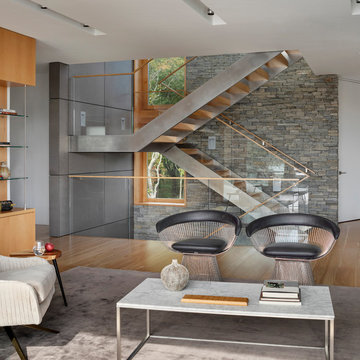
When a world class sailing champion approached us to design a Newport home for his family, with lodging for his sailing crew, we set out to create a clean, light-filled modern home that would integrate with the natural surroundings of the waterfront property, and respect the character of the historic district.
Our approach was to make the marine landscape an integral feature throughout the home. One hundred eighty degree views of the ocean from the top floors are the result of the pinwheel massing. The home is designed as an extension of the curvilinear approach to the property through the woods and reflects the gentle undulating waterline of the adjacent saltwater marsh. Floodplain regulations dictated that the primary occupied spaces be located significantly above grade; accordingly, we designed the first and second floors on a stone “plinth” above a walk-out basement with ample storage for sailing equipment. The curved stone base slopes to grade and houses the shallow entry stair, while the same stone clads the interior’s vertical core to the roof, along which the wood, glass and stainless steel stair ascends to the upper level.
One critical programmatic requirement was enough sleeping space for the sailing crew, and informal party spaces for the end of race-day gatherings. The private master suite is situated on one side of the public central volume, giving the homeowners views of approaching visitors. A “bedroom bar,” designed to accommodate a full house of guests, emerges from the other side of the central volume, and serves as a backdrop for the infinity pool and the cove beyond.
Also essential to the design process was ecological sensitivity and stewardship. The wetlands of the adjacent saltwater marsh were designed to be restored; an extensive geo-thermal heating and cooling system was implemented; low carbon footprint materials and permeable surfaces were used where possible. Native and non-invasive plant species were utilized in the landscape. The abundance of windows and glass railings maximize views of the landscape, and, in deference to the adjacent bird sanctuary, bird-friendly glazing was used throughout.
Photo: Michael Moran/OTTO Photography
2.691 Foto di scale moderne con parapetto in vetro
6
