2.897 Foto di scale moderne con parapetto in legno
Filtra anche per:
Budget
Ordina per:Popolari oggi
81 - 100 di 2.897 foto
1 di 3

Esempio di una scala a rampa dritta moderna di medie dimensioni con parapetto in legno e pareti in legno
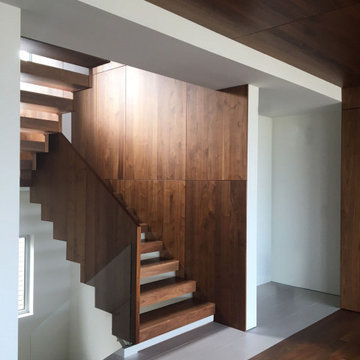
The renovation of an apartment in a banal San Francisco building plays a set of distinct volumetric insertions against the dominant flat planes of the 8’-0” high floor slabs. One volume controls vertical movement through the space, while a second defines the main living space and breaks through the ceiling to create a large interior room on the roof. The reading of the two volumes registers as a material difference between the insertions and the surrounding perimeter. A deep built-in bookcase on one edge and a solid wood island on the other edge emphasizes the volumes’ three figural, rather than planar, quality.
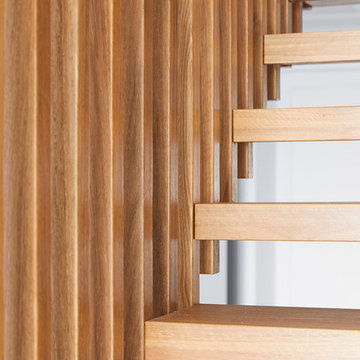
Ispirazione per una scala a "L" moderna di medie dimensioni con pedata in legno, alzata in legno e parapetto in legno
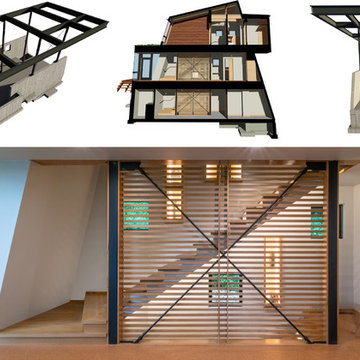
Sanjay Jani
Idee per una piccola scala a rampa dritta minimalista con pedata in legno, nessuna alzata e parapetto in legno
Idee per una piccola scala a rampa dritta minimalista con pedata in legno, nessuna alzata e parapetto in legno
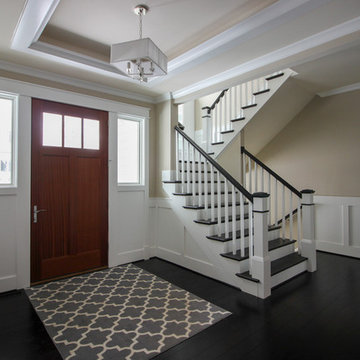
At Century Stair, every person in the design/sales/production team was involved to deliver the architect/builder's vision; refined simplicity. This clean and crisp staircase is composed of dark solid oak wooden treads, white risers, a landing/reading nook area, white square balusters/newels, and an inviting railing system surrounding the full length of the stairwell. By keeping up with technology, expanding our machining abilities, and having dedicated craftsmen making sure we deliver the best, we were able to match this builder's requirements and expectations. CSC © 1976-2020 Century Stair Company. All rights reserved.
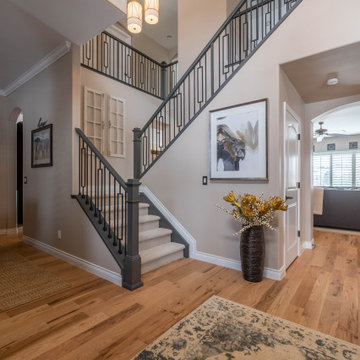
Arise replaced the Banister, balusters, and stairs carpet.
Esempio di una scala a rampa dritta moderna di medie dimensioni con pedata in moquette, alzata in moquette e parapetto in legno
Esempio di una scala a rampa dritta moderna di medie dimensioni con pedata in moquette, alzata in moquette e parapetto in legno
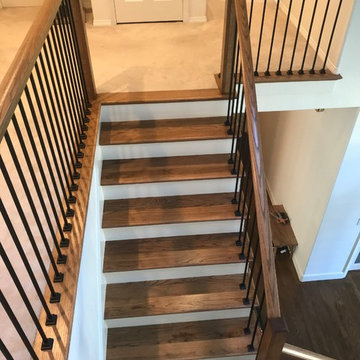
White Oak treads with stain.
Portland Stair Company
Immagine di una grande scala a "L" moderna con pedata in legno, alzata in legno verniciato e parapetto in legno
Immagine di una grande scala a "L" moderna con pedata in legno, alzata in legno verniciato e parapetto in legno
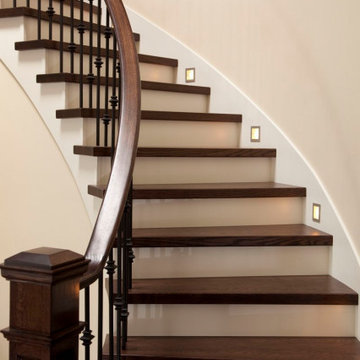
We love how this modern mission style hard maple staircase turned out! The custom square edged craftsman style treads and custom contemporary handrail match up well with these simple, square styles. The balustrade has knuckle series balusters and also a custom chamfered cap flat panel box newel post to accent the bottom of the stair. Interested in a similar style staircase for your home? Follow the link to see all of the stair parts that were used!
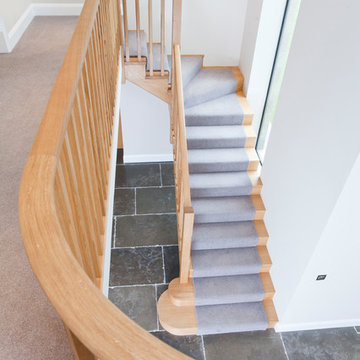
Gareth Buddo of Furmoto
Foto di una grande scala curva moderna con pedata in legno, alzata in legno e parapetto in legno
Foto di una grande scala curva moderna con pedata in legno, alzata in legno e parapetto in legno
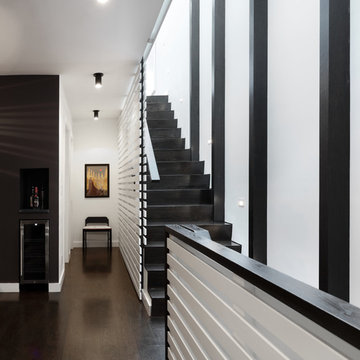
Full gut renovation and facade restoration of an historic 1850s wood-frame townhouse. The current owners found the building as a decaying, vacant SRO (single room occupancy) dwelling with approximately 9 rooming units. The building has been converted to a two-family house with an owner’s triplex over a garden-level rental.
Due to the fact that the very little of the existing structure was serviceable and the change of occupancy necessitated major layout changes, nC2 was able to propose an especially creative and unconventional design for the triplex. This design centers around a continuous 2-run stair which connects the main living space on the parlor level to a family room on the second floor and, finally, to a studio space on the third, thus linking all of the public and semi-public spaces with a single architectural element. This scheme is further enhanced through the use of a wood-slat screen wall which functions as a guardrail for the stair as well as a light-filtering element tying all of the floors together, as well its culmination in a 5’ x 25’ skylight.
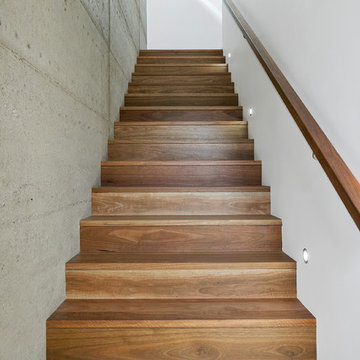
Immagine di una scala a rampa dritta moderna con pedata in legno, alzata in legno e parapetto in legno
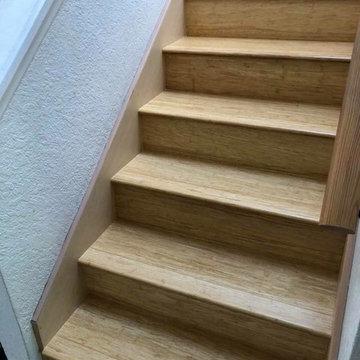
CALI Bamboo Engineered Natural Fossilized Wide Plank. The installation process from start to finish. 1600sqft of installation including stairs.
Done by Nuno & Cory. Great job! #GenevaFlooring
Photo Credit Nuno
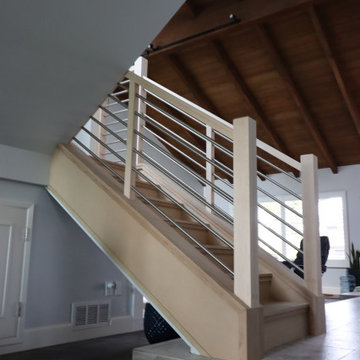
Solid white oak with maple square newel posts and brush stainless steel horizontal tubing.
Idee per una scala a "U" minimalista di medie dimensioni con pedata in legno, alzata in legno e parapetto in legno
Idee per una scala a "U" minimalista di medie dimensioni con pedata in legno, alzata in legno e parapetto in legno
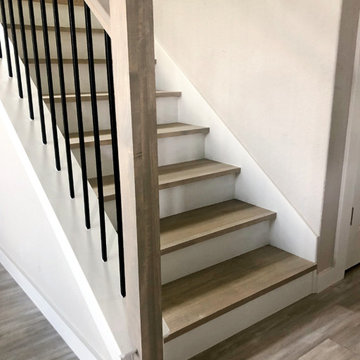
"It’s still a work in progress, but I’m pleased with the stair treads. It’s the natural look I was going for and I’ll be ordering more to complete the landing and next set of stairs." Amanda
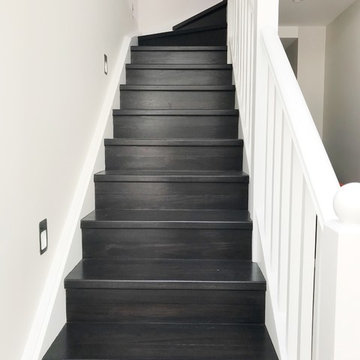
Clare Le Roy
Ispirazione per una scala curva minimalista di medie dimensioni con pedata in legno, alzata in legno e parapetto in legno
Ispirazione per una scala curva minimalista di medie dimensioni con pedata in legno, alzata in legno e parapetto in legno
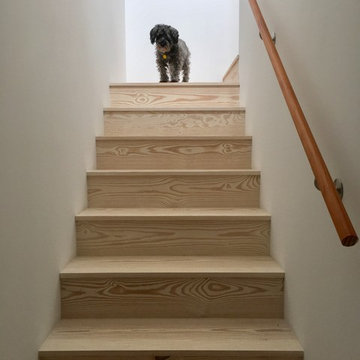
Immagine di una piccola scala a "L" minimalista con pedata in legno verniciato, alzata in legno verniciato e parapetto in legno
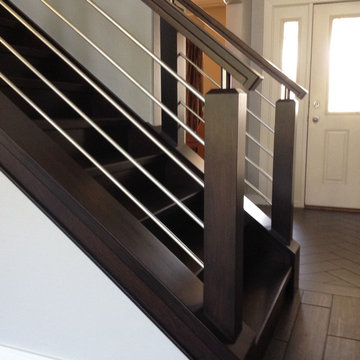
Esempio di una scala a rampa dritta moderna di medie dimensioni con pedata in legno, alzata in legno e parapetto in legno
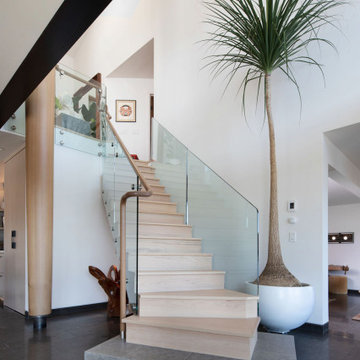
The renovation of an extensive linear residence and site facing Port Orchard waterway embraces water, greenspace and forested hillside. The home, completed this fall, serves as an artist’s studio, galleries, family space, game room, outdoor living areas and peaceful retreat.
New interiors and exterior spaces and finishes, cabinetry, lighting, paving, landscape and courtyards become settings for the owner’s art + collections, three-generations of family and the wonderful colors and textures of the land + water.
Inside, a monumental central stair and tapered two-story tall red cedar and steel column was designed as the residence’s entry focal point and internal landmarks, guiding the visitor’s eye to the main atrium…. and upward. Heavy wide-flange steel moment frames support the house and enable whole walls of glass. Rough, mill-finished steel contrasts refined cabinetry, stone, wood structure and defining dropped ceilings, reflecting the opener’s love of the tension between highly polished and detailed + rough, found art.
Outside, A new southern “dining room” was designed for warm summer evening gatherings under a heavy-timber trellis. The focus, opposite water and island views, is a metal perforated screen. The final screen is composed of the lyrics from a Joe Cocker song of great meaning to the owners, cut from ½” marine bronze, set into dark-fired brick. “Oh My Darling, Be Home Soon….”
Natural daylight and high-efficiency lighting are central players as in any gallery. From a high clerestory and extensive southern and eastern window-walls to carefully selected up-lighting, pendants, and accent fixtures, Rhodes Architecture + Light worked closely with the owner to ensure that their dark existing house would become one filled with light…. night and day.
The owners, Ken and Jane, allowed us to interview them about their experience working with Rhodes Architecture + Light, and how they are feeling about living with the architecture today.
What was your experience like, working with Rhodes Architecture + Light?
“They worked with us because it was a remodel, an existing thing, and we had to try to make it work for all of our interests and how our family operated. They listened, and we listened, and it was a great communication back and forth.”–Jane
How has the renovation changed the way you live and enjoy your home?
“I remember saying to them that I want the whole floor heated because it gets so chilly down here. And we had the wood burning stove, but it was over there and now we just turn the floor heat on and we can come down. It’s cozy and nice. So we’re looking forward to winter now.”–Ken
“We have 5 kids together and now a bunch of grandchildren. I wanted a marble countertop, but there’s just no way. I didn’t want it to be a place where I had to say, ‘No, no, no. Wipe up your drink, do this, do that.’ I wanted it to be a place where everybody can come with all the kids, and we make a big mess, and I can clean it up. And we can enjoy ourselves here, because that room upstairs, we almost never went in. And now we’re in there eating pizza and watching the game.” –Jane
As an artist, Jane enjoyed the collaborative process.
“I can’t believe it was as positive as it was. I went into it thinking it would be a great, creative, fun, collaborative thing, and I have to say, with our architects, it was. I like that creative process. I always say when I am doing a painting, it’s a series of problem solving so it wasn’t unusual for me. I am completely blown away by them and had fun with that part of it.” –Jane
Architect: Tim James Rhodes RA AIA, Rhodes Architecture + Light
Builder: Fairbank Construction Company
Structural: Swensen Say Faget
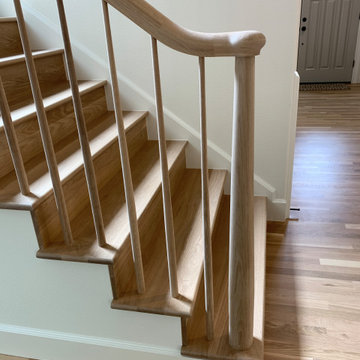
Custom tapered newel, balusters and railings
Immagine di una scala a "U" minimalista di medie dimensioni con pedata in legno, alzata in legno e parapetto in legno
Immagine di una scala a "U" minimalista di medie dimensioni con pedata in legno, alzata in legno e parapetto in legno
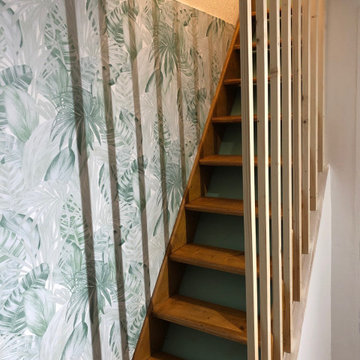
Esempio di una scala a rampa dritta moderna di medie dimensioni con pedata in legno, alzata in legno, parapetto in legno e carta da parati
2.897 Foto di scale moderne con parapetto in legno
5