2.888 Foto di scale moderne con parapetto in legno
Filtra anche per:
Budget
Ordina per:Popolari oggi
141 - 160 di 2.888 foto
1 di 3
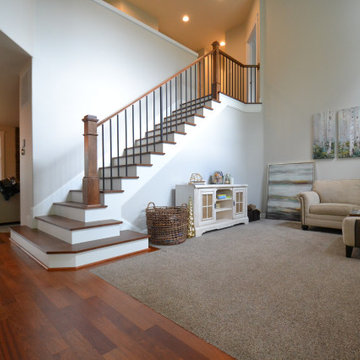
White oak stair renovation with satin black 5/8" balusters square tubular balusters, hand mortised into treads leaving off the shoes usually associated with iron balusters. White oak square face treads with no under trim leaving a smooth and plain look, handrail is white oak "T" rail with white oak newels.

The custom rift sawn, white oak staircase with the attached perforated screen leads to the second, master suite level. The light flowing in from the dormer windows on the second level filters down through the staircase and the wood screen creating interesting light patterns throughout the day.
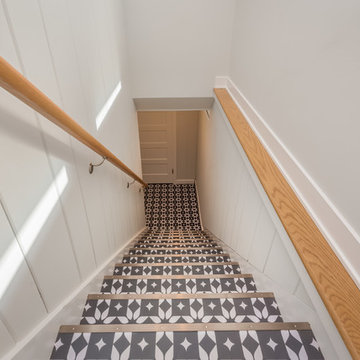
James Meyer Photography
Ispirazione per una scala a rampa dritta moderna di medie dimensioni con parapetto in legno
Ispirazione per una scala a rampa dritta moderna di medie dimensioni con parapetto in legno
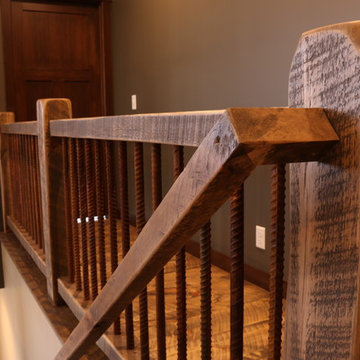
This beautiful staircase features our 6x6 newel posts, handrail, and some rusted rebar balusters. They compliment the rustic/modern style of this home very well.
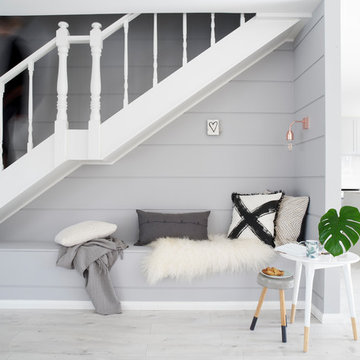
Stunning under the stairs reading nook with bench seat and wide wall panelling.
Photographer: Tim Robinson
Esempio di una piccola scala a rampa dritta minimalista con pedata in legno, alzata in legno e parapetto in legno
Esempio di una piccola scala a rampa dritta minimalista con pedata in legno, alzata in legno e parapetto in legno

A modern staircase that is both curved and u-shaped, with fluidly floating wood stair railing. Cascading glass teardrop chandelier hangs from the to of the 3rd floor.
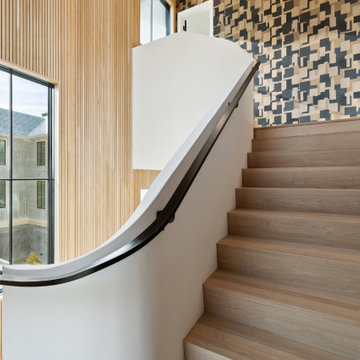
Ispirazione per una grande scala curva moderna con pedata in legno, parapetto in legno e pannellatura
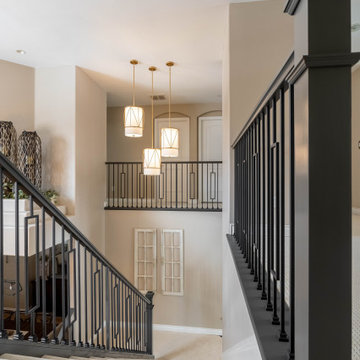
Arise replaced the Banister, balusters, and stairs carpet.
Immagine di una scala a rampa dritta minimalista di medie dimensioni con pedata in moquette, alzata in moquette e parapetto in legno
Immagine di una scala a rampa dritta minimalista di medie dimensioni con pedata in moquette, alzata in moquette e parapetto in legno
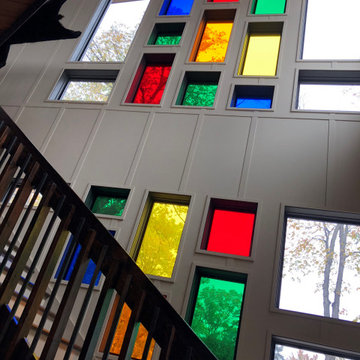
Immagine di una grande scala a "L" minimalista con pedata in legno, alzata in legno e parapetto in legno
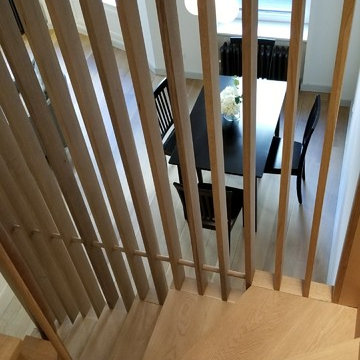
Ispirazione per una scala curva minimalista di medie dimensioni con pedata in legno, alzata in legno e parapetto in legno
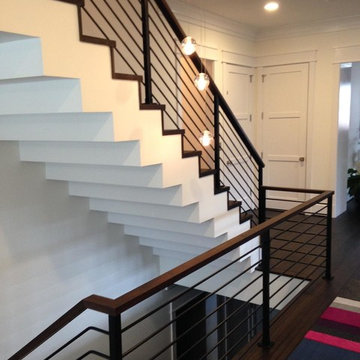
Ispirazione per una grande scala a "U" moderna con pedata in legno, alzata in legno e parapetto in legno
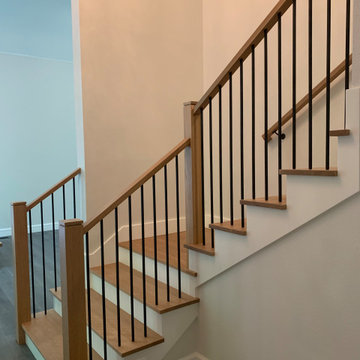
White Oak treads with square edges and exposed end grain, White Oak newels and railings, plain black metal balusters
Ispirazione per una grande scala a "L" minimalista con pedata in legno, alzata in legno verniciato e parapetto in legno
Ispirazione per una grande scala a "L" minimalista con pedata in legno, alzata in legno verniciato e parapetto in legno
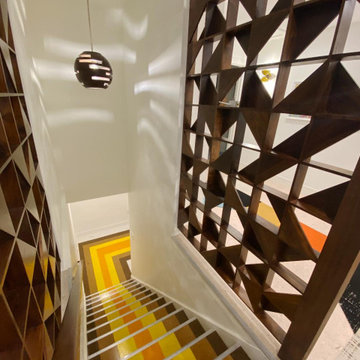
These amazing clients were not afraid of color. For the staircase we used Armstrong linoleum tiles to lead guests down the stairs to an almost untouched mid century modern lower level.
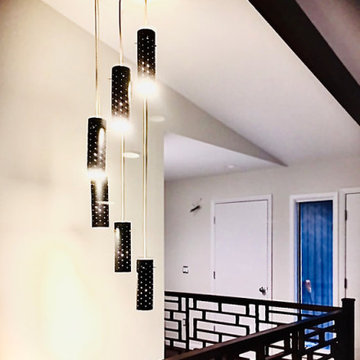
Custom railings and the mid century modern lighting create a dramatic focal point to this entry remodel.
Ispirazione per una scala a "L" minimalista di medie dimensioni con parapetto in legno
Ispirazione per una scala a "L" minimalista di medie dimensioni con parapetto in legno
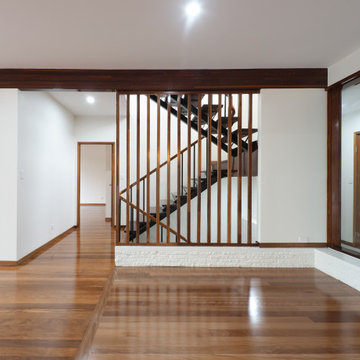
Ispirazione per una scala a "U" minimalista di medie dimensioni con pedata in legno, nessuna alzata e parapetto in legno
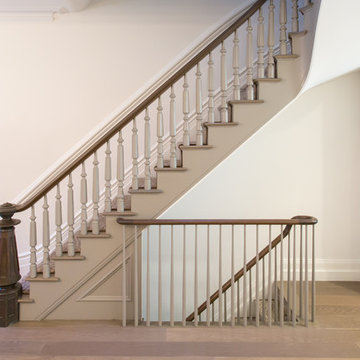
We opened up under the stair to create a connection with the newly renovated lower level. The new railing gracefully curves down the stair. The simplicity of the new railing blends the more ornate original banister.
Photo Credit: Blackstock Photography
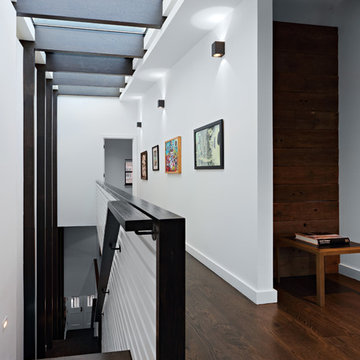
Full gut renovation and facade restoration of an historic 1850s wood-frame townhouse. The current owners found the building as a decaying, vacant SRO (single room occupancy) dwelling with approximately 9 rooming units. The building has been converted to a two-family house with an owner’s triplex over a garden-level rental.
Due to the fact that the very little of the existing structure was serviceable and the change of occupancy necessitated major layout changes, nC2 was able to propose an especially creative and unconventional design for the triplex. This design centers around a continuous 2-run stair which connects the main living space on the parlor level to a family room on the second floor and, finally, to a studio space on the third, thus linking all of the public and semi-public spaces with a single architectural element. This scheme is further enhanced through the use of a wood-slat screen wall which functions as a guardrail for the stair as well as a light-filtering element tying all of the floors together, as well its culmination in a 5’ x 25’ skylight.
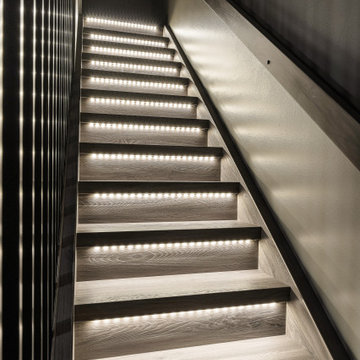
Ispirazione per una scala moderna con pedata in legno, alzata in legno e parapetto in legno
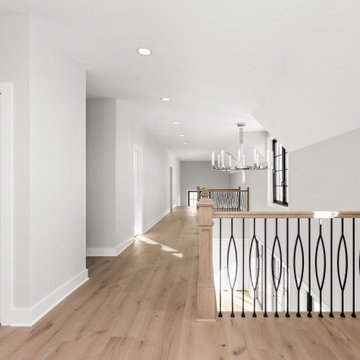
Custom white oak stained staircase with iron valister spindles, u shaped with a catwalk looking out to the entryway.
Foto di una grande scala a "U" moderna con pedata in legno, alzata in legno e parapetto in legno
Foto di una grande scala a "U" moderna con pedata in legno, alzata in legno e parapetto in legno
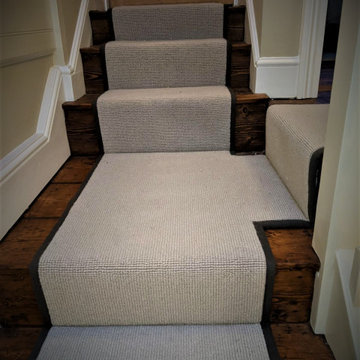
RIVIERA
- Snowdon/Silver Dew
- Cut to a runner
- With a linen border
- Stairs/Landing
- Fitted in Bennington
Image 6/9
Foto di una grande scala sospesa minimalista con pedata in moquette, alzata in moquette e parapetto in legno
Foto di una grande scala sospesa minimalista con pedata in moquette, alzata in moquette e parapetto in legno
2.888 Foto di scale moderne con parapetto in legno
8