2.896 Foto di scale moderne con parapetto in legno
Filtra anche per:
Budget
Ordina per:Popolari oggi
121 - 140 di 2.896 foto
1 di 3
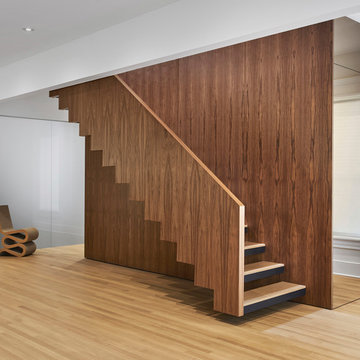
Mike Schwartz
Idee per una scala sospesa moderna con pedata in legno, parapetto in legno e nessuna alzata
Idee per una scala sospesa moderna con pedata in legno, parapetto in legno e nessuna alzata
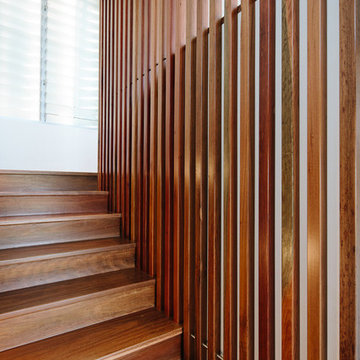
Ann-Louise Buck
Foto di una scala a rampa dritta minimalista di medie dimensioni con pedata in legno, alzata in legno e parapetto in legno
Foto di una scala a rampa dritta minimalista di medie dimensioni con pedata in legno, alzata in legno e parapetto in legno
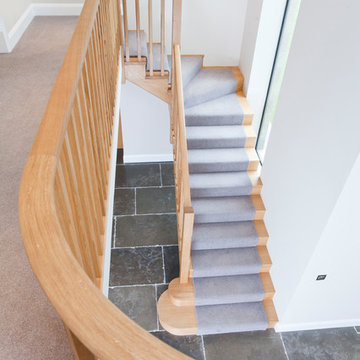
Gareth Buddo of Furmoto
Foto di una grande scala curva moderna con pedata in legno, alzata in legno e parapetto in legno
Foto di una grande scala curva moderna con pedata in legno, alzata in legno e parapetto in legno
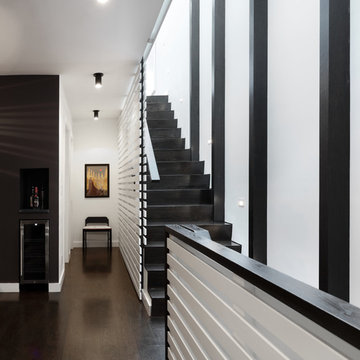
Full gut renovation and facade restoration of an historic 1850s wood-frame townhouse. The current owners found the building as a decaying, vacant SRO (single room occupancy) dwelling with approximately 9 rooming units. The building has been converted to a two-family house with an owner’s triplex over a garden-level rental.
Due to the fact that the very little of the existing structure was serviceable and the change of occupancy necessitated major layout changes, nC2 was able to propose an especially creative and unconventional design for the triplex. This design centers around a continuous 2-run stair which connects the main living space on the parlor level to a family room on the second floor and, finally, to a studio space on the third, thus linking all of the public and semi-public spaces with a single architectural element. This scheme is further enhanced through the use of a wood-slat screen wall which functions as a guardrail for the stair as well as a light-filtering element tying all of the floors together, as well its culmination in a 5’ x 25’ skylight.
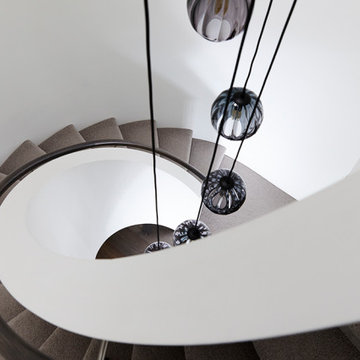
Immagine di una grande scala curva minimalista con pedata in moquette, alzata in moquette e parapetto in legno
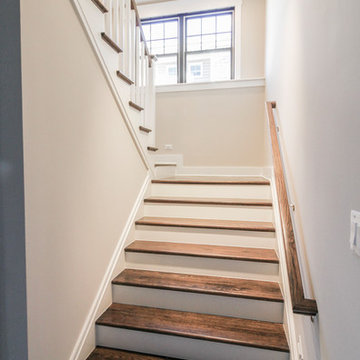
In this smart home, the space under the basement stairs was brilliantly transformed into a cozy and safe space, where dreaming, reading and relaxing are allowed. Once you leave this magical place and go to the main level, you find a minimalist and elegant staircase system made with red oak handrails and treads and white-painted square balusters. CSC 1976-2020 © Century Stair Company. ® All Rights Reserved.
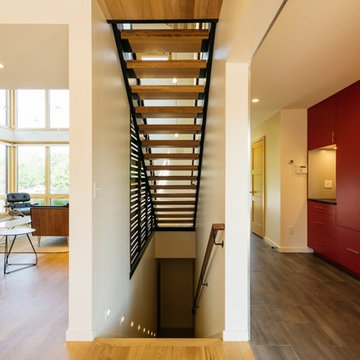
Ispirazione per una piccola scala a rampa dritta moderna con pedata in legno, nessuna alzata e parapetto in legno
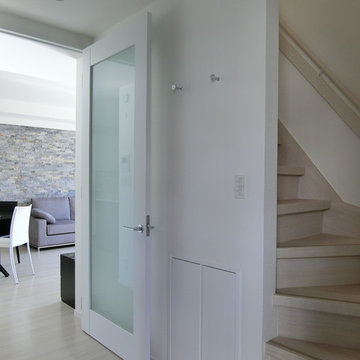
ベニヤで出来てた階段をパナソニックのリフォーム階段でお化粧しました。
当初塗装で化粧を考えていましたが、この素材を知り、今は簡易ながらよいものがあるなあと感心しました。
ノンスリップも付いています。
手すりも壁付ですと出っ張りが多くなりますが、小口に付ける金物を使用したので、今までより少し幅広くなりました。
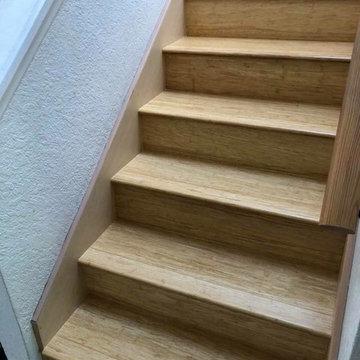
CALI Bamboo Engineered Natural Fossilized Wide Plank. The installation process from start to finish. 1600sqft of installation including stairs.
Done by Nuno & Cory. Great job! #GenevaFlooring
Photo Credit Nuno
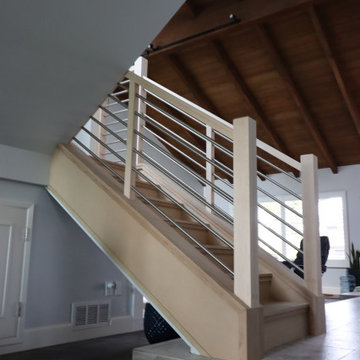
Solid white oak with maple square newel posts and brush stainless steel horizontal tubing.
Idee per una scala a "U" minimalista di medie dimensioni con pedata in legno, alzata in legno e parapetto in legno
Idee per una scala a "U" minimalista di medie dimensioni con pedata in legno, alzata in legno e parapetto in legno
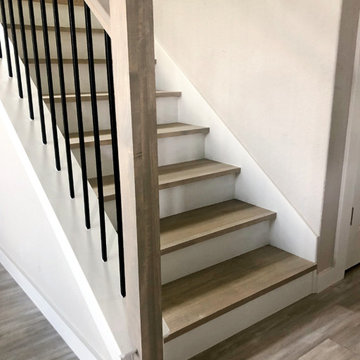
"It’s still a work in progress, but I’m pleased with the stair treads. It’s the natural look I was going for and I’ll be ordering more to complete the landing and next set of stairs." Amanda
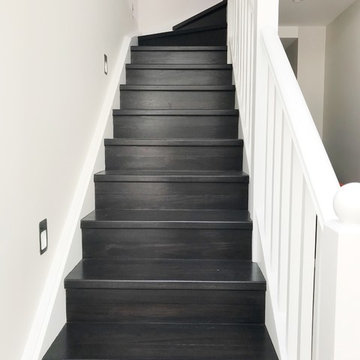
Clare Le Roy
Ispirazione per una scala curva minimalista di medie dimensioni con pedata in legno, alzata in legno e parapetto in legno
Ispirazione per una scala curva minimalista di medie dimensioni con pedata in legno, alzata in legno e parapetto in legno
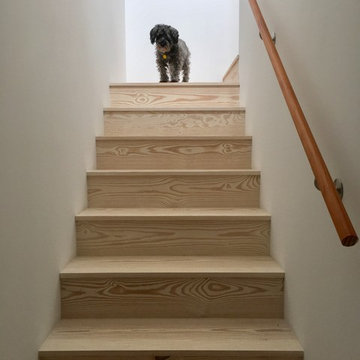
Immagine di una piccola scala a "L" minimalista con pedata in legno verniciato, alzata in legno verniciato e parapetto in legno
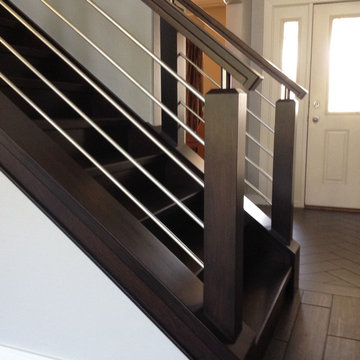
Esempio di una scala a rampa dritta moderna di medie dimensioni con pedata in legno, alzata in legno e parapetto in legno
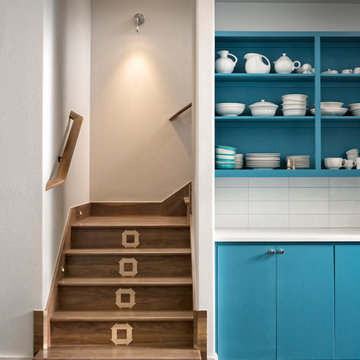
Aaron Dougherty Photography
Idee per una piccola scala a "L" minimalista con pedata in legno, alzata in legno e parapetto in legno
Idee per una piccola scala a "L" minimalista con pedata in legno, alzata in legno e parapetto in legno

Experience the epitome of luxury with this stunning home design. Featuring floor to ceiling windows, the space is flooded with natural light, creating a warm and inviting atmosphere.
Cook in style with the modern wooden kitchen, complete with a high-end gold-colored island. Perfect for entertaining guests, this space is sure to impress.
The stunning staircase is a true masterpiece, blending seamlessly with the rest of the home's design elements. With a combination of warm gold and wooden elements, it's both functional and beautiful.
Cozy up in front of the modern fireplace, surrounded by the beauty of this home's design. The use of glass throughout the space creates a seamless transition from room to room.
The stunning floor plan of this home is the result of thoughtful planning and expert design. The natural stone flooring adds an extra touch of luxury, while the abundance of glass creates an open and airy feel. Whether you're entertaining guests or simply relaxing at home, this is the ultimate space for luxury living.
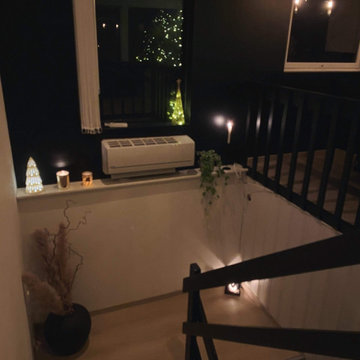
Esempio di una scala a "U" moderna di medie dimensioni con pedata in legno verniciato, alzata in legno e parapetto in legno
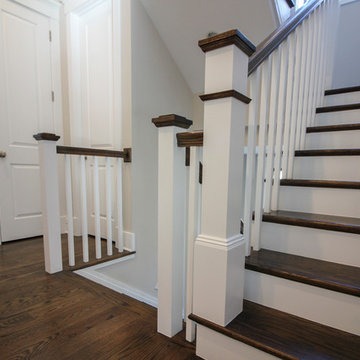
In this smart home, the space under the basement stairs was brilliantly transformed into a cozy and safe space, where dreaming, reading and relaxing are allowed. Once you leave this magical place and go to the main level, you find a minimalist and elegant staircase system made with red oak handrails and treads and white-painted square balusters. CSC 1976-2020 © Century Stair Company. ® All Rights Reserved.
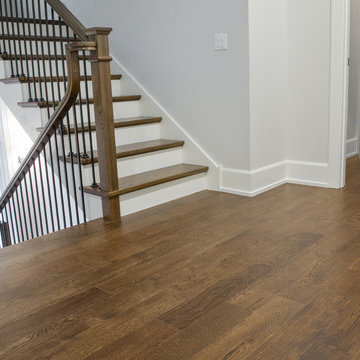
Staircase and landing with custom wide plank flooring and white walls.
Esempio di una scala a "L" moderna di medie dimensioni con pedata in legno, alzata in legno e parapetto in legno
Esempio di una scala a "L" moderna di medie dimensioni con pedata in legno, alzata in legno e parapetto in legno
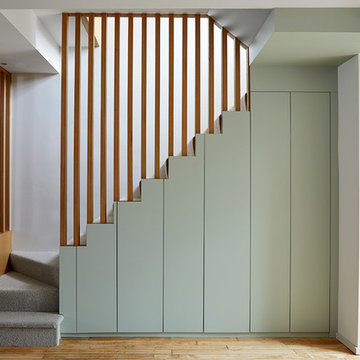
©Anna Stathaki
Esempio di una scala minimalista di medie dimensioni con pedata in moquette, alzata in moquette e parapetto in legno
Esempio di una scala minimalista di medie dimensioni con pedata in moquette, alzata in moquette e parapetto in legno
2.896 Foto di scale moderne con parapetto in legno
7