1.035 Foto di scale moderne con alzata in moquette
Filtra anche per:
Budget
Ordina per:Popolari oggi
21 - 40 di 1.035 foto
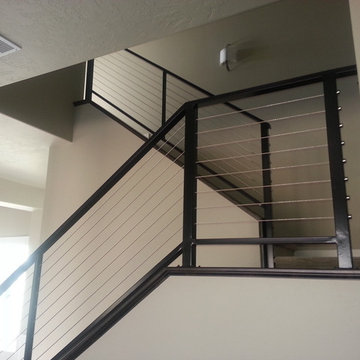
Foto di una grande scala a "U" minimalista con pedata in moquette, alzata in moquette e parapetto in cavi
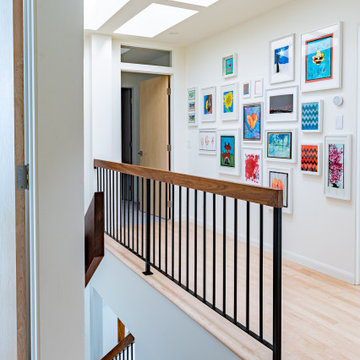
Walnut staircase with black spindles add a beautiful contrast to the space! Pop of colour in the picture wall adds so much life to the hallway. Sky lights pour direct sunlight giving all colours an extra pop.
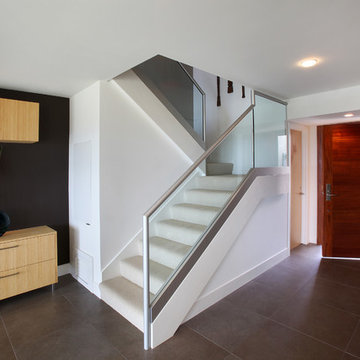
Photos by Aidin Mariscal
Idee per una piccola scala a "U" moderna con pedata in moquette, alzata in moquette e parapetto in vetro
Idee per una piccola scala a "U" moderna con pedata in moquette, alzata in moquette e parapetto in vetro
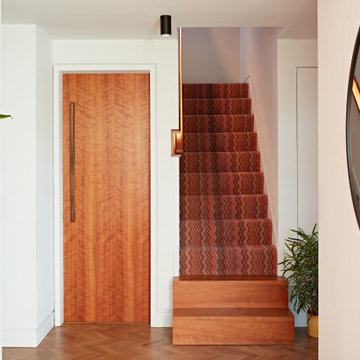
Esempio di una scala a rampa dritta minimalista di medie dimensioni con pedata in moquette, alzata in moquette e parapetto in legno
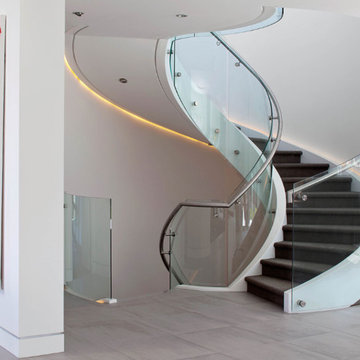
Immagine di una grande scala curva minimalista con pedata in moquette, alzata in moquette e parapetto in vetro
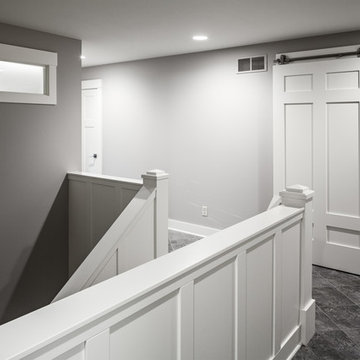
Builder: Brad DeHaan Homes
Photographer: Brad Gillette
Every day feels like a celebration in this stylish design that features a main level floor plan perfect for both entertaining and convenient one-level living. The distinctive transitional exterior welcomes friends and family with interesting peaked rooflines, stone pillars, stucco details and a symmetrical bank of windows. A three-car garage and custom details throughout give this compact home the appeal and amenities of a much-larger design and are a nod to the Craftsman and Mediterranean designs that influenced this updated architectural gem. A custom wood entry with sidelights match the triple transom windows featured throughout the house and echo the trim and features seen in the spacious three-car garage. While concentrated on one main floor and a lower level, there is no shortage of living and entertaining space inside. The main level includes more than 2,100 square feet, with a roomy 31 by 18-foot living room and kitchen combination off the central foyer that’s perfect for hosting parties or family holidays. The left side of the floor plan includes a 10 by 14-foot dining room, a laundry and a guest bedroom with bath. To the right is the more private spaces, with a relaxing 11 by 10-foot study/office which leads to the master suite featuring a master bath, closet and 13 by 13-foot sleeping area with an attractive peaked ceiling. The walkout lower level offers another 1,500 square feet of living space, with a large family room, three additional family bedrooms and a shared bath.
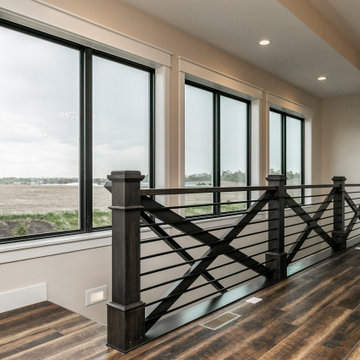
Staircase to lower level
Idee per una scala a rampa dritta minimalista con pedata in moquette e alzata in moquette
Idee per una scala a rampa dritta minimalista con pedata in moquette e alzata in moquette
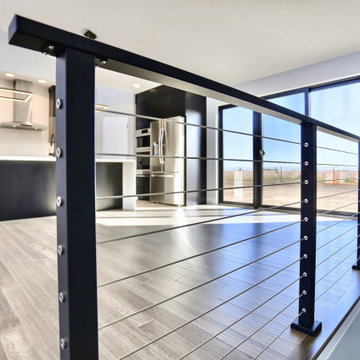
A cable rail system helps to accent the opposite side of the eat-in kitchen.
Foto di una scala a rampa dritta minimalista di medie dimensioni con pedata in moquette, alzata in moquette e parapetto in cavi
Foto di una scala a rampa dritta minimalista di medie dimensioni con pedata in moquette, alzata in moquette e parapetto in cavi
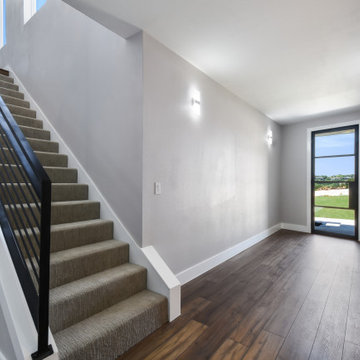
Immagine di una grande scala a rampa dritta minimalista con pedata in moquette, alzata in moquette e parapetto in metallo
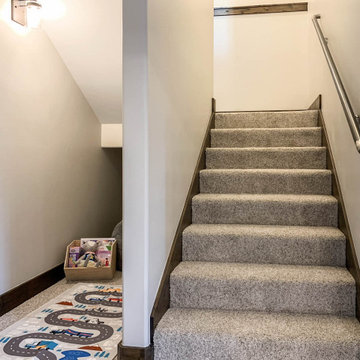
Foto di una scala a "U" moderna di medie dimensioni con pedata in moquette, alzata in moquette e parapetto in metallo
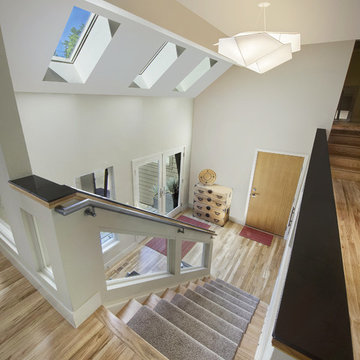
Idee per una scala a rampa dritta moderna di medie dimensioni con pedata in legno e alzata in moquette
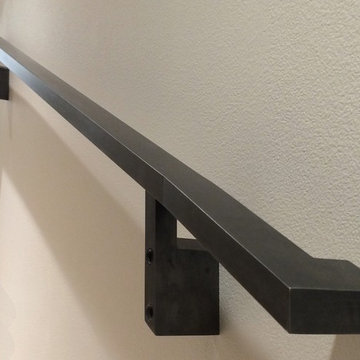
Josiah Zukowski
Idee per una scala a rampa dritta minimalista di medie dimensioni con pedata in moquette e alzata in moquette
Idee per una scala a rampa dritta minimalista di medie dimensioni con pedata in moquette e alzata in moquette
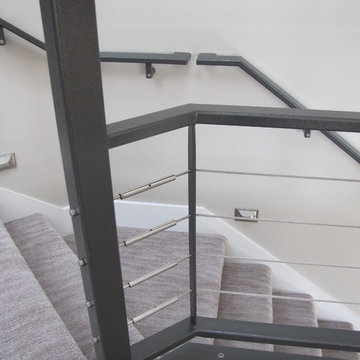
Foto di una scala curva minimalista di medie dimensioni con pedata in moquette e alzata in moquette
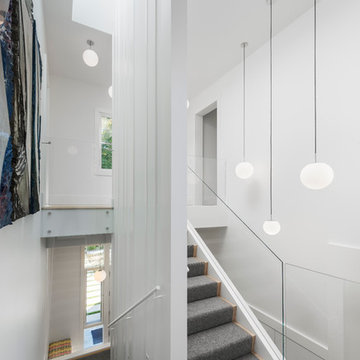
Back stairwell at Weston Modern project. Architect: Stern McCafferty.
Esempio di una grande scala a "U" moderna con pedata in moquette e alzata in moquette
Esempio di una grande scala a "U" moderna con pedata in moquette e alzata in moquette
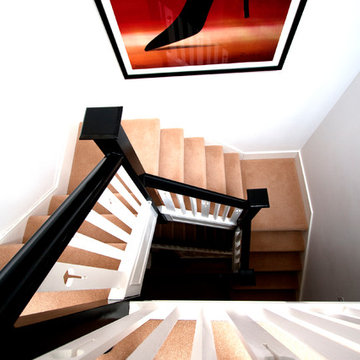
Model Projects
Ispirazione per una scala a "U" moderna di medie dimensioni con pedata in moquette e alzata in moquette
Ispirazione per una scala a "U" moderna di medie dimensioni con pedata in moquette e alzata in moquette
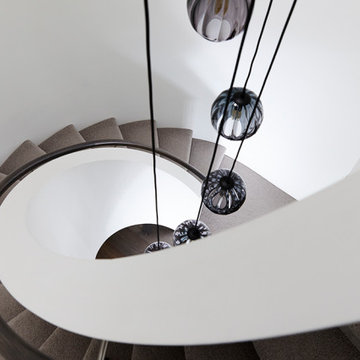
Immagine di una grande scala curva minimalista con pedata in moquette, alzata in moquette e parapetto in legno
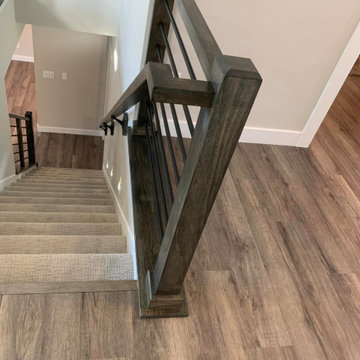
At Henry's Painting & Contracting, we are thrilled to present our latest project—a masterpiece of craftsmanship that combines the beauty of a new construction stained staircase with innovative design. Our mission? To transform the heart of your home into a work of art.
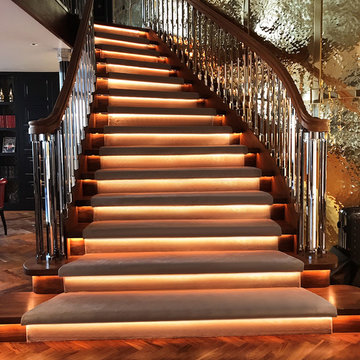
The led strip lighting underneath each step of the staircase creates a modern spin on a timelessly elegant curved staircase. The sparkling polished chrome spindles leads the user to the bedrooms, and is bordered by a hammered brass feature wall that increases this refraction of light. The walnut banisters match the parquet flooring.
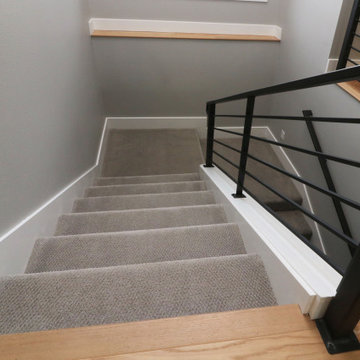
Immagine di una grande scala a "U" moderna con pedata in moquette, alzata in moquette e parapetto in metallo
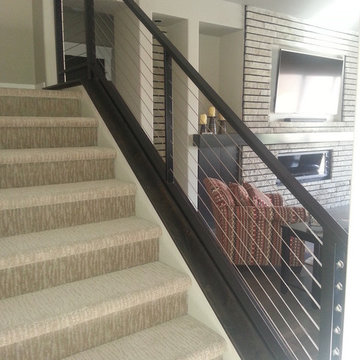
Esempio di una grande scala a "U" minimalista con pedata in moquette, alzata in moquette e parapetto in cavi
1.035 Foto di scale moderne con alzata in moquette
2