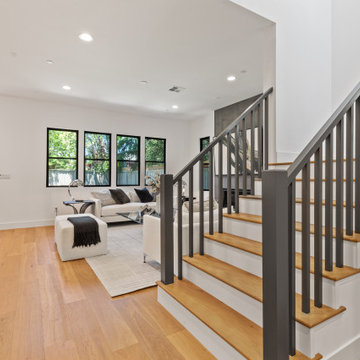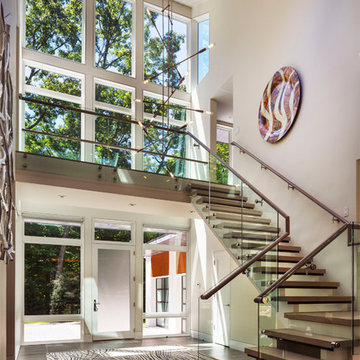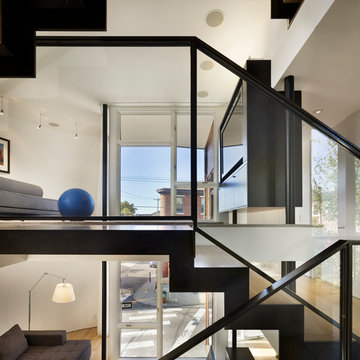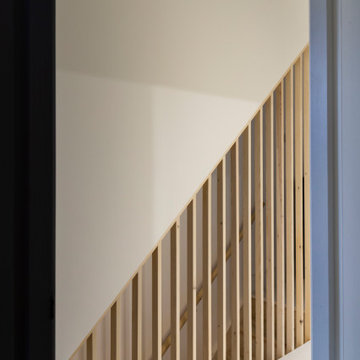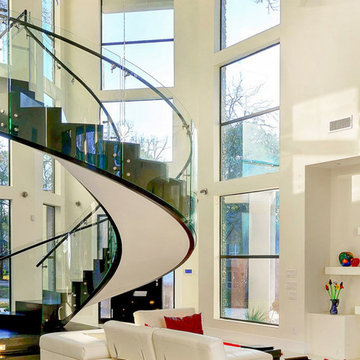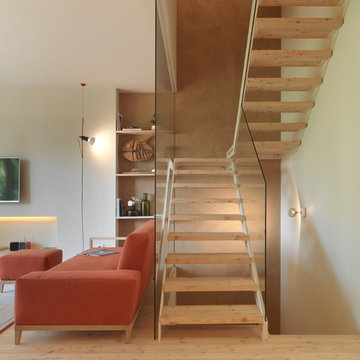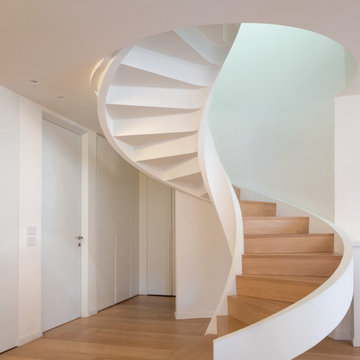5.430 Foto di scale moderne beige
Filtra anche per:
Budget
Ordina per:Popolari oggi
61 - 80 di 5.430 foto
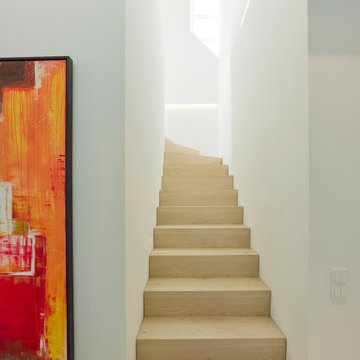
Esempio di una scala moderna con pedata in legno e alzata in legno
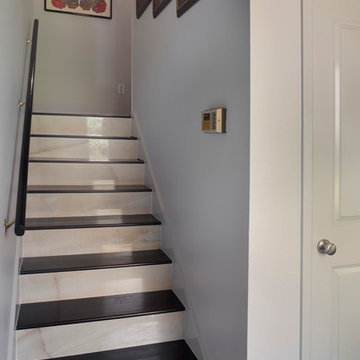
Architect: Morningside Architects, LLP
Contractor: Dovetail Builders Inc.
Rick Gardner Photography
Esempio di una piccola scala a rampa dritta minimalista con pedata in legno e alzata piastrellata
Esempio di una piccola scala a rampa dritta minimalista con pedata in legno e alzata piastrellata
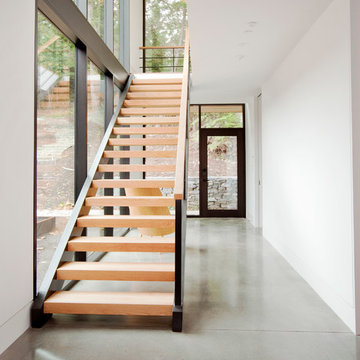
Immagine di una scala a rampa dritta moderna di medie dimensioni con pedata in legno e nessuna alzata
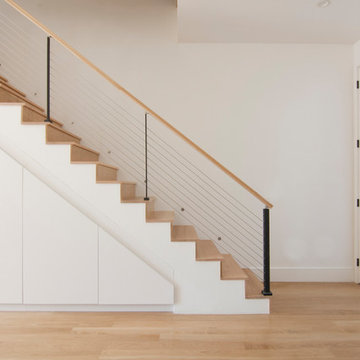
Idee per una scala a rampa dritta moderna di medie dimensioni con pedata in legno, alzata in legno e parapetto in cavi
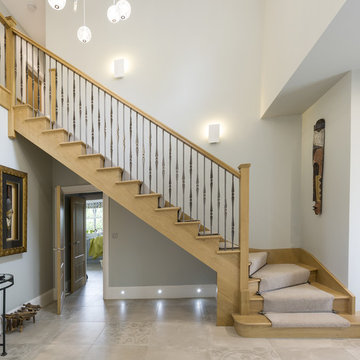
These solid oak stairs blend perfectly with the soft, neutral surroundings.
Immagine di una scala a "L" minimalista di medie dimensioni con pedata in moquette, alzata in legno e parapetto in materiali misti
Immagine di una scala a "L" minimalista di medie dimensioni con pedata in moquette, alzata in legno e parapetto in materiali misti
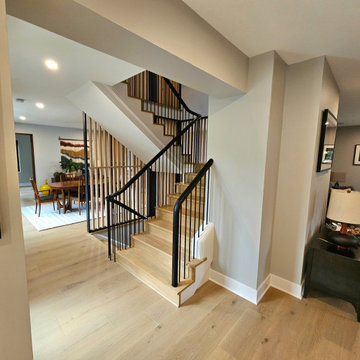
This truly surprising balastrade manages to climb seamlessly from the basement to the 3rd floor loft without a single newel post. These rails define modern elegance, while the white oak stair system provides the perfect balance; keeping the modern feel, while being warm and inviting. The stairs themselves are freestanding from the top of the basement up. The combination of floating stringers, striking handrail, and slat walls of this home ensure there is a unique and spectacular view from every angle. CSC 1976-2023 © Century Stair Company ® All rights reserved
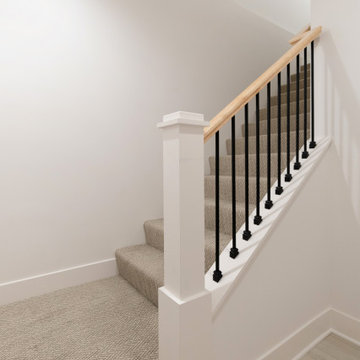
This client tore down a home in Prairie Village a few years ago and built new construction, but left the basement unfinished. Our project was to finish the basement and create additional living space for the family of five, including a media area, bar, exercise room, kids’ playroom, and guest bedroom/bathroom. They wanted to finish the basement with a mid-century modern aesthetic with clean modern lines and black/white finishes with natural oak accents to resemble the way homes are finished in Finland, the client’s home country. We combined the media and bar areas to create a space perfect for watching movies and sports games. The natural oak slat wall is the highlight as you enter the basement living area. It is complemented by the black and white cabinets and graphic print backsplash tile in the bar area. The exercise room and kids’ playroom flank the sides of the media room and are hidden behind double rolling glass panel doors. Guests have a private bedroom with easy access to the full guest bathroom, which includes a rich blue herringbone shower.
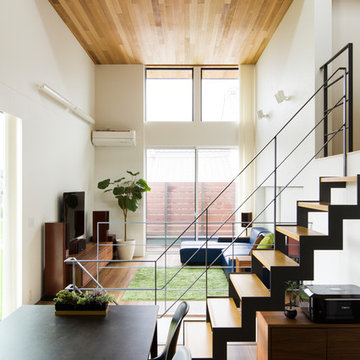
最高3.8mもの天井高と大きな窓がのびやかさを演出するリビング。天井の木目板と軒天の高さを揃えて一体感を出しました。空間を上手に利用した奥のキッズスペースは、引き戸で隠すこともできます。
Foto di una piccola scala a rampa dritta moderna con pedata in legno, nessuna alzata e parapetto in metallo
Foto di una piccola scala a rampa dritta moderna con pedata in legno, nessuna alzata e parapetto in metallo
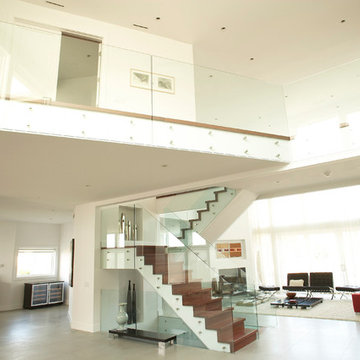
Residential glass railing for interior stair case and second floor walkway.
Idee per un'ampia scala a "U" moderna con pedata in legno e alzata in legno
Idee per un'ampia scala a "U" moderna con pedata in legno e alzata in legno
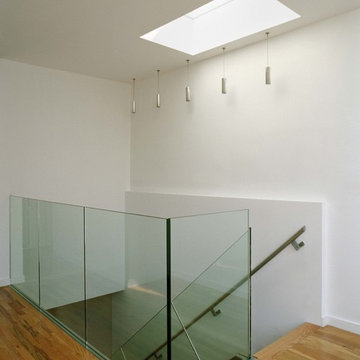
Modern Staircase - glass, wood and stainless steel stair with light poring in from the new skylight.
photography by : Bilyana Dimitrova
Immagine di una scala a rampa dritta minimalista di medie dimensioni con pedata in legno, alzata in vetro e parapetto in metallo
Immagine di una scala a rampa dritta minimalista di medie dimensioni con pedata in legno, alzata in vetro e parapetto in metallo
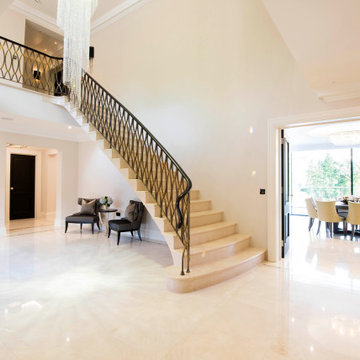
Bespoke stone staircase with unique designed brass hand rail.
Immagine di una grande scala curva minimalista con pedata in travertino, alzata in travertino e parapetto in metallo
Immagine di una grande scala curva minimalista con pedata in travertino, alzata in travertino e parapetto in metallo
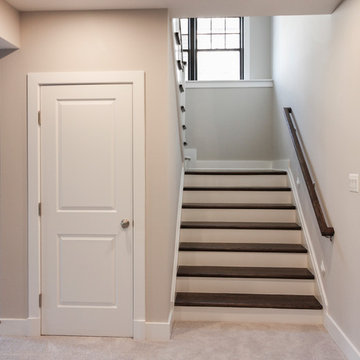
In this smart home, the space under the basement stairs was brilliantly transformed into a cozy and safe space, where dreaming, reading and relaxing are allowed. Once you leave this magical place and go to the main level, you find a minimalist and elegant staircase system made with red oak handrails and treads and white-painted square balusters. CSC 1976-2020 © Century Stair Company. ® All Rights Reserved.
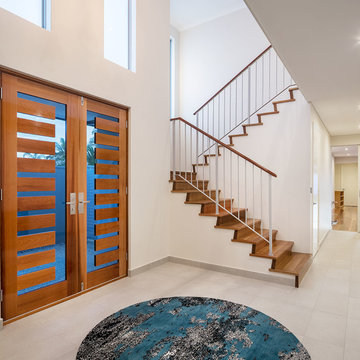
Esempio di una scala a "U" moderna con pedata in legno, alzata in legno e parapetto in materiali misti
5.430 Foto di scale moderne beige
4
