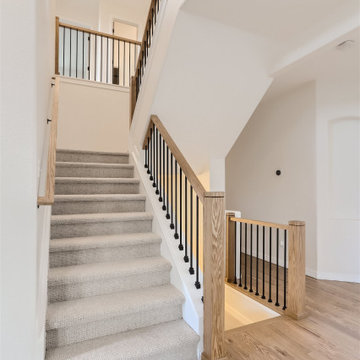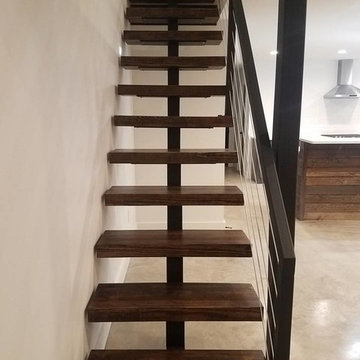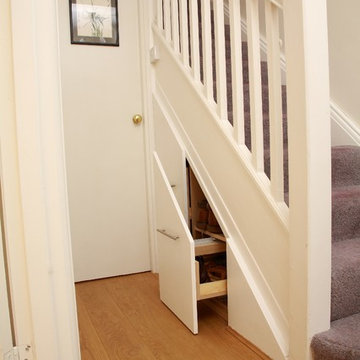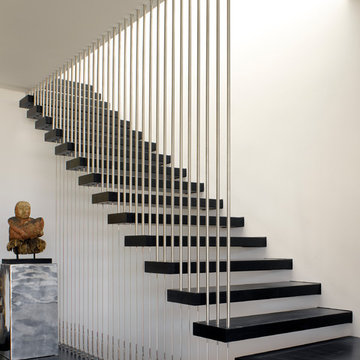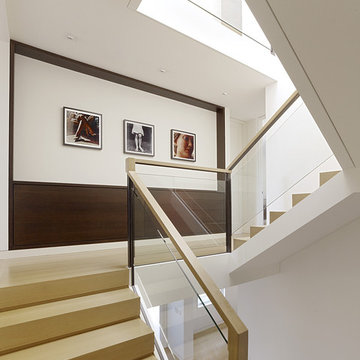5.422 Foto di scale moderne beige
Filtra anche per:
Budget
Ordina per:Popolari oggi
1 - 20 di 5.422 foto
1 di 3

A staircase is so much more than circulation. It provides a space to create dramatic interior architecture, a place for design to carve into, where a staircase can either embrace or stand as its own design piece. In this custom stair and railing design, completed in January 2020, we wanted a grand statement for the two-story foyer. With walls wrapped in a modern wainscoting, the staircase is a sleek combination of black metal balusters and honey stained millwork. Open stair treads of white oak were custom stained to match the engineered wide plank floors. Each riser painted white, to offset and highlight the ascent to a U-shaped loft and hallway above. The black interior doors and white painted walls enhance the subtle color of the wood, and the oversized black metal chandelier lends a classic and modern feel.
The staircase is created with several “zones”: from the second story, a panoramic view is offered from the second story loft and surrounding hallway. The full height of the home is revealed and the detail of our black metal pendant can be admired in close view. At the main level, our staircase lands facing the dining room entrance, and is flanked by wall sconces set within the wainscoting. It is a formal landing spot with views to the front entrance as well as the backyard patio and pool. And in the lower level, the open stair system creates continuity and elegance as the staircase ends at the custom home bar and wine storage. The view back up from the bottom reveals a comprehensive open system to delight its family, both young and old!

Esempio di una scala curva minimalista di medie dimensioni con pedata in legno, alzata in legno e parapetto in legno
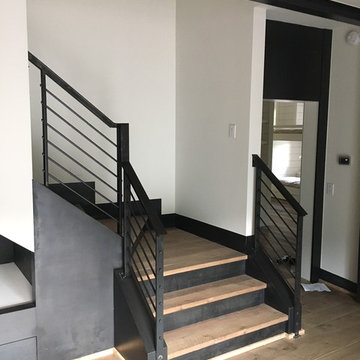
Foto di una scala a "L" moderna di medie dimensioni con pedata in metallo, alzata in metallo e parapetto in materiali misti
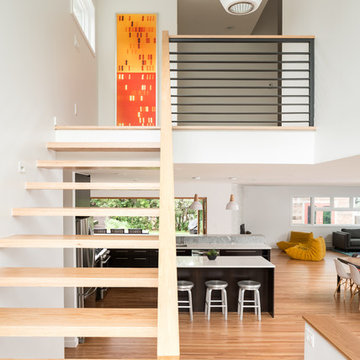
Dane Cronin
Foto di una scala moderna con pedata in legno, nessuna alzata e parapetto in metallo
Foto di una scala moderna con pedata in legno, nessuna alzata e parapetto in metallo
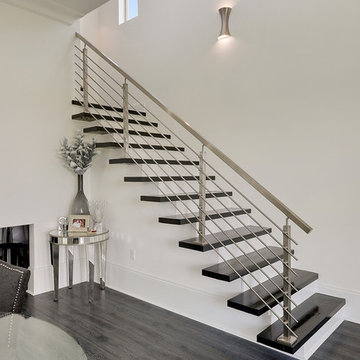
Foto di una grande scala a rampa dritta moderna con pedata in legno, alzata in legno verniciato e parapetto in metallo
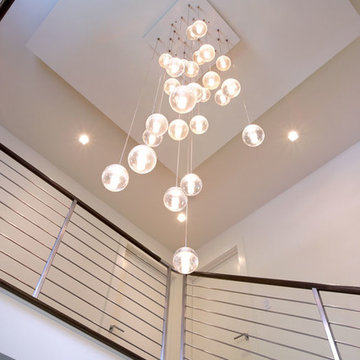
Foto di una grande scala sospesa minimalista con pedata in legno e alzata in metallo
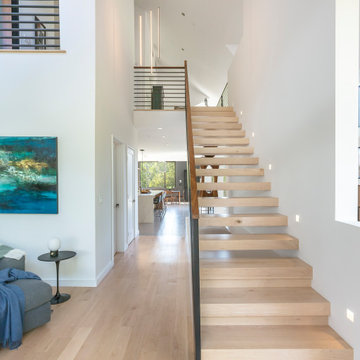
Ispirazione per una scala sospesa minimalista con pedata in legno, alzata in legno e parapetto in metallo

Shadow newel cap in White Oak with metal balusters.
Ispirazione per una scala a rampa dritta moderna di medie dimensioni con pedata in moquette, alzata in moquette e parapetto in materiali misti
Ispirazione per una scala a rampa dritta moderna di medie dimensioni con pedata in moquette, alzata in moquette e parapetto in materiali misti

Ispirazione per una scala a rampa dritta moderna di medie dimensioni con pedata in legno, alzata in legno e parapetto in vetro
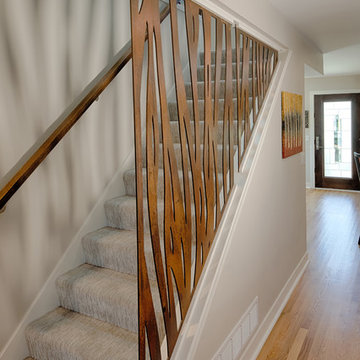
Custom, removable iron stair rail art/feature.
Idee per una scala moderna di medie dimensioni
Idee per una scala moderna di medie dimensioni
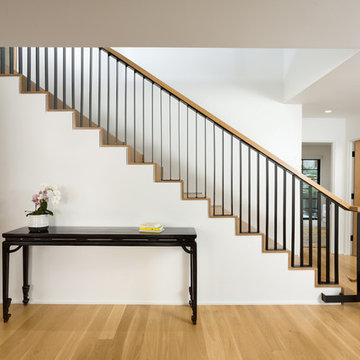
Stair to second floor with Den at left and Powder Room at right. Photo by Clark Dugger. Furnishings by Susan Deneau Interior Design
Immagine di una scala a rampa dritta moderna di medie dimensioni con pedata in legno, alzata in legno e parapetto in metallo
Immagine di una scala a rampa dritta moderna di medie dimensioni con pedata in legno, alzata in legno e parapetto in metallo
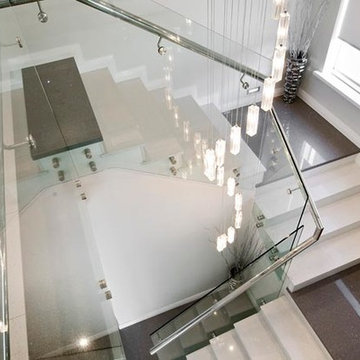
Foto di una grande scala a "U" minimalista con pedata piastrellata, alzata piastrellata e parapetto in vetro
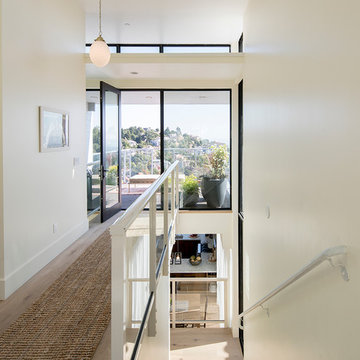
Bright and airy entry hall opens to the view terrace beyond and to the main level down the stairs. Glass railings lighten and brighten the spaces.
House appearance described as California modern, California Coastal, or California Contemporary, San Francisco modern, Bay Area or South Bay residential design, with Sustainability and green design.
Photo by Thomas Story/Sunset Magazine
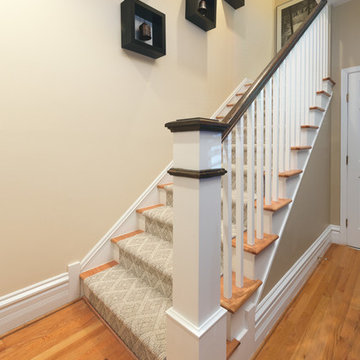
These newly designed stairs include new oak treads, modern square spindles, and a large newel (the end post), dark wooden stained balusters, white stair risers and spindles, soft yellow walls, and a soft cream colored carpet placed throughout the middle of the staircase.
Project designed by Skokie renovation firm, Chi Renovation & Design. They serve the Chicagoland area, and it's surrounding suburbs, with an emphasis on the North Side and North Shore. You'll find their work from the Loop through Lincoln Park, Skokie, Evanston, Wilmette, and all of the way up to Lake Forest.
For more about Chi Renovation & Design, click here: https://www.chirenovation.com/
To learn more about this project, click here: https://www.chirenovation.com/portfolio/lakeview-master-bathroom/
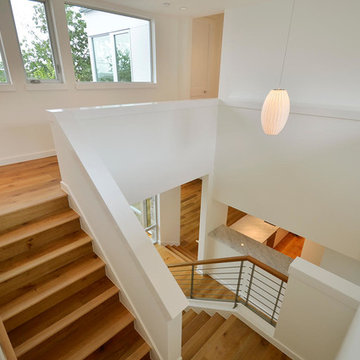
Allison Cartwright
Foto di una grande scala a "U" minimalista con pedata in legno e alzata in legno
Foto di una grande scala a "U" minimalista con pedata in legno e alzata in legno
5.422 Foto di scale moderne beige
1
