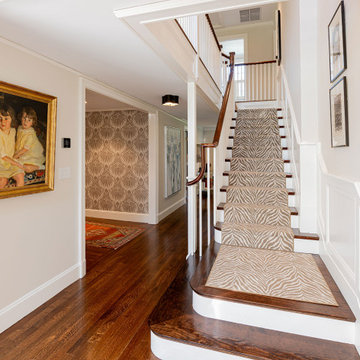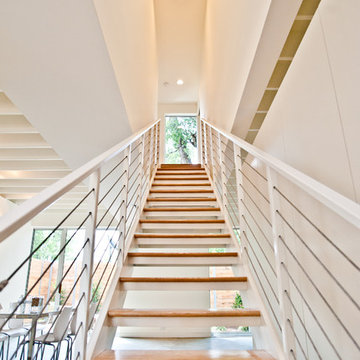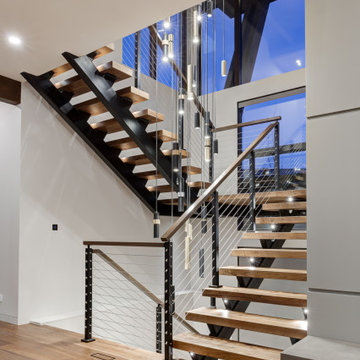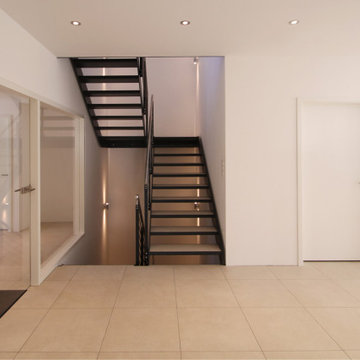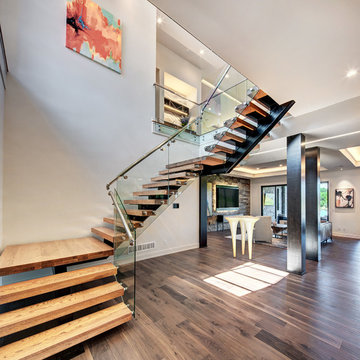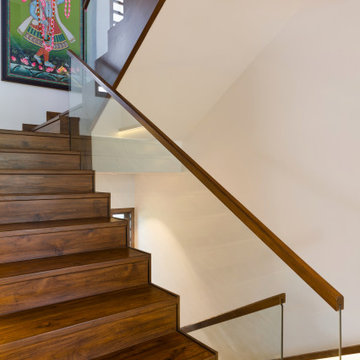5.419 Foto di scale moderne beige
Filtra anche per:
Budget
Ordina per:Popolari oggi
101 - 120 di 5.419 foto
1 di 3
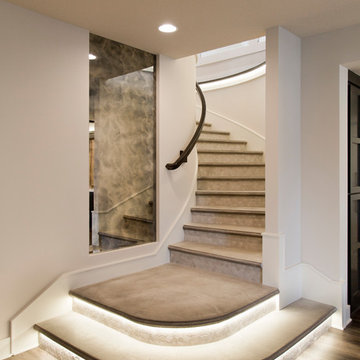
Immagine di una grande scala curva moderna con pedata in cemento, alzata piastrellata e parapetto in legno
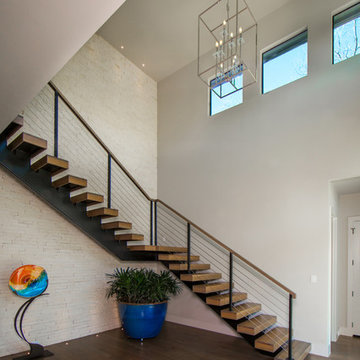
Vernon Wentz
Immagine di una scala sospesa moderna di medie dimensioni con pedata in legno, alzata in metallo e parapetto in metallo
Immagine di una scala sospesa moderna di medie dimensioni con pedata in legno, alzata in metallo e parapetto in metallo
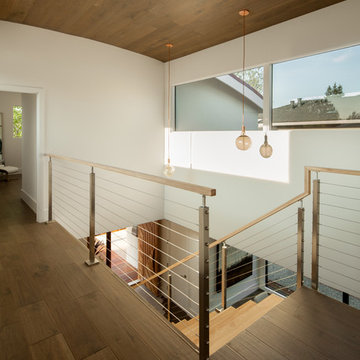
Wooden ceiling matching floor
Immagine di una scala sospesa minimalista di medie dimensioni con pedata in legno, alzata in legno e parapetto in metallo
Immagine di una scala sospesa minimalista di medie dimensioni con pedata in legno, alzata in legno e parapetto in metallo
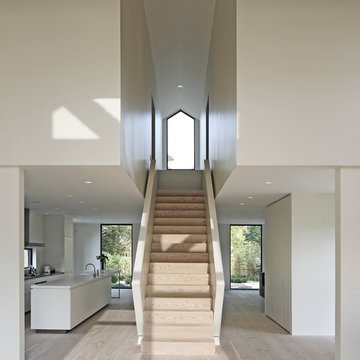
Ispirazione per una scala a rampa dritta moderna con pedata in legno e alzata in legno
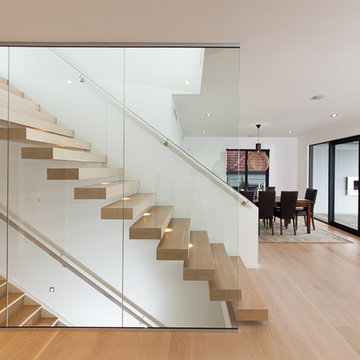
The treads of these stairs are made from American oak timber with a blonded finish. Cantilevered from the wall, the treads appear as if they are floating. Its a great way to create a minimalistic look.
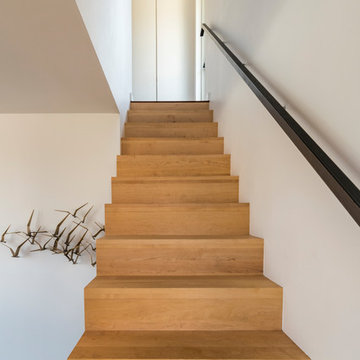
A couple wanted a weekend retreat without spending a majority of their getaway in an automobile. Therefore, a lot was purchased along the Rocky River with the vision of creating a nearby escape less than five miles away from their home. This 1,300 sf 24’ x 24’ dwelling is divided into a four square quadrant with the goal to create a variety of interior and exterior experiences while maintaining a rather small footprint.
Typically, when going on a weekend retreat one has the drive time to decompress. However, without this, the goal was to create a procession from the car to the house to signify such change of context. This concept was achieved through the use of a wood slatted screen wall which must be passed through. After winding around a collection of poured concrete steps and walls one comes to a wood plank bridge and crosses over a Japanese garden leaving all the stresses of the daily world behind.
The house is structured around a nine column steel frame grid, which reinforces the impression one gets of the four quadrants. The two rear quadrants intentionally house enclosed program space but once passed through, the floor plan completely opens to long views down to the mouth of the river into Lake Erie.
On the second floor the four square grid is stacked with one quadrant removed for the two story living area on the first floor to capture heightened views down the river. In a move to create complete separation there is a one quadrant roof top office with surrounding roof top garden space. The rooftop office is accessed through a unique approach by exiting onto a steel grated staircase which wraps up the exterior facade of the house. This experience provides an additional retreat within their weekend getaway, and serves as the apex of the house where one can completely enjoy the views of Lake Erie disappearing over the horizon.
Visually the house extends into the riverside site, but the four quadrant axis also physically extends creating a series of experiences out on the property. The Northeast kitchen quadrant extends out to become an exterior kitchen & dining space. The two-story Northwest living room quadrant extends out to a series of wrap around steps and lounge seating. A fire pit sits in this quadrant as well farther out in the lawn. A fruit and vegetable garden sits out in the Southwest quadrant in near proximity to the shed, and the entry sequence is contained within the Southeast quadrant extension. Internally and externally the whole house is organized in a simple and concise way and achieves the ultimate goal of creating many different experiences within a rationally sized footprint.
Photo: Sergiu Stoian
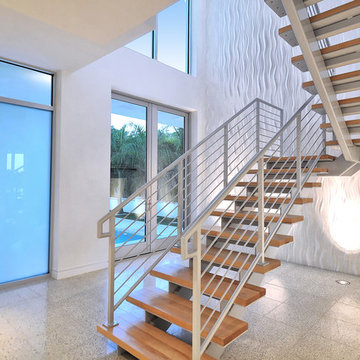
Foto di una grande scala sospesa minimalista con pedata in legno, nessuna alzata e parapetto in metallo
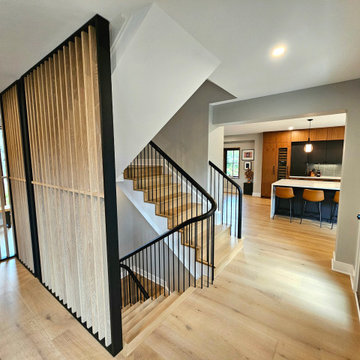
This truly surprising balastrade manages to climb seamlessly from the basement to the 3rd floor loft without a single newel post. These rails define modern elegance, while the white oak stair system provides the perfect balance; keeping the modern feel, while being warm and inviting. The stairs themselves are freestanding from the top of the basement up. The combination of floating stringers, striking handrail, and slat walls of this home ensure there is a unique and spectacular view from every angle. CSC 1976-2023 © Century Stair Company ® All rights reserved
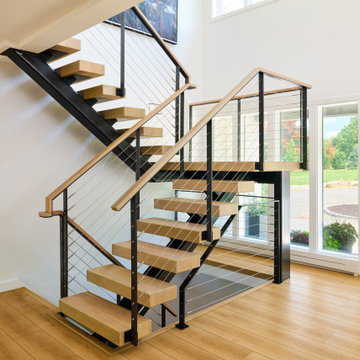
Immagine di una scala sospesa minimalista con pedata in legno, nessuna alzata e parapetto in metallo
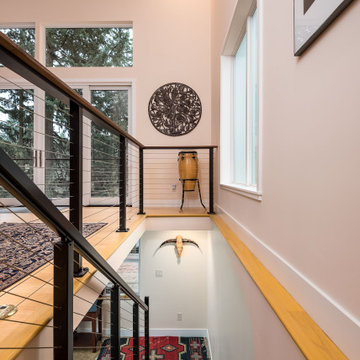
This 2 story home was originally built in 1952 on a tree covered hillside. Our company transformed this little shack into a luxurious home with a million dollar view by adding high ceilings, wall of glass facing the south providing natural light all year round, and designing an open living concept. The home has a built-in gas fireplace with tile surround, custom IKEA kitchen with quartz countertop, bamboo hardwood flooring, two story cedar deck with cable railing, master suite with walk-through closet, two laundry rooms, 2.5 bathrooms, office space, and mechanical room.
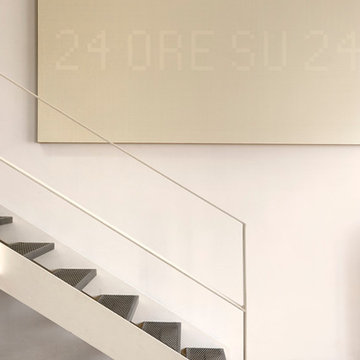
Foto: Leo Torri
Foto di una piccola scala a rampa dritta moderna con pedata in metallo e nessuna alzata
Foto di una piccola scala a rampa dritta moderna con pedata in metallo e nessuna alzata
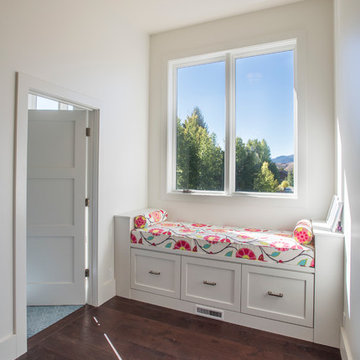
joshuaroperphotography.com
Immagine di una scala a "U" minimalista di medie dimensioni con pedata in legno e alzata in legno
Immagine di una scala a "U" minimalista di medie dimensioni con pedata in legno e alzata in legno
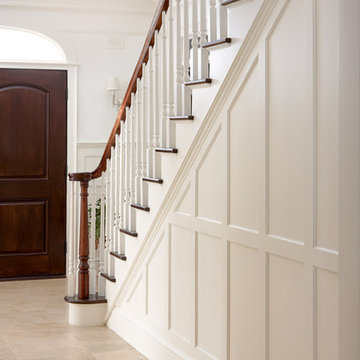
Beautiful white entryway with dark hardwood railings! Visit our website at: Wainscotsolutions.com
Foto di una grande scala a rampa dritta moderna con pedata in legno e alzata in legno
Foto di una grande scala a rampa dritta moderna con pedata in legno e alzata in legno
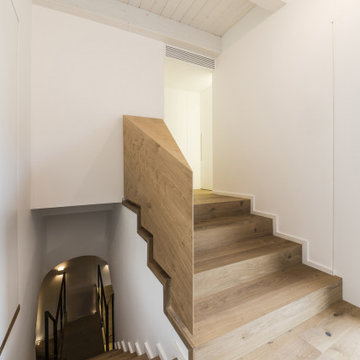
In questo progetto di recupero storico ad opera dell’architetto Marco Tassiello, si è optato per la leggerezza dei dispositivi Eikon Tactil di Vimar dove trovano posto i comandi domotici, mentre per la gestione centralizzata di tutte le funzioni, è stata scelta la domotica By-me Plus.
5.419 Foto di scale moderne beige
6
