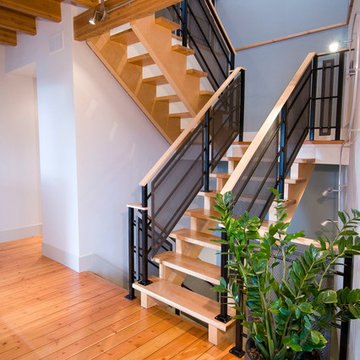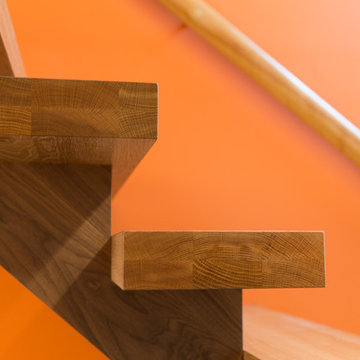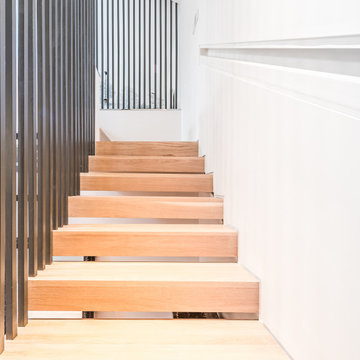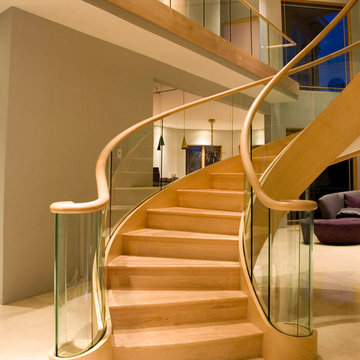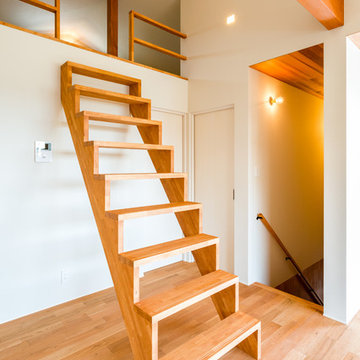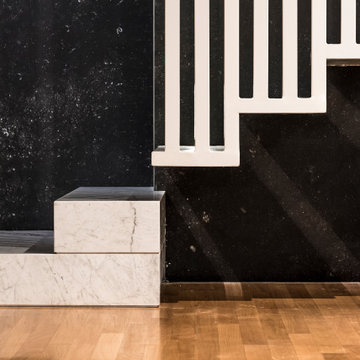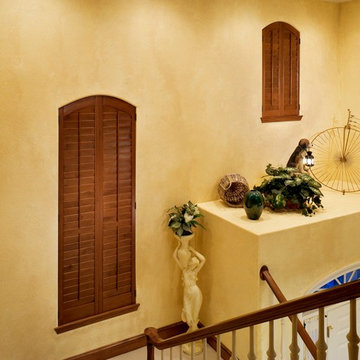1.022 Foto di scale moderne arancioni
Filtra anche per:
Budget
Ordina per:Popolari oggi
101 - 120 di 1.022 foto
1 di 3
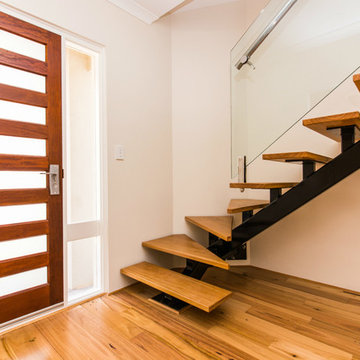
This beautiful home was designed by our Chief Designer, Nigel Jewell who worked tirelessly on the designs to ensure that every possible square metre of space was utilized to its fullest potential. As development specialists, Home Builders Advantage go the extra mile to ensure the client gets the best possible result in terms of design, quality and of course returns on investment.
Their client wished to develop this property with each unit having its own individual street appeal. It was important to achieve views from balconies where possible and that living areas where to be maximized even with such a restricted site.
H.B.A have used cantilvering of the upper floor extensively in these designs to achieve the
maximum floor space possible. The modern style of the homes allowed our designer to achive extra space as well as keep the homes looking amazing
The homes are light and bright and feel extremely spacious. They have introduced beautiful timber floors throughout to compliment the open timber treads of the staircases. Glass and stainless steel complete the look on stairs and balconies of this triplex townhouse project.
The client had been informed by many builders that he was asking the impossible. Even with such a tight site Nigel Jewell our chief designer has managed to achieve large open living areas in each townhouse. The modern look of each units has its own independent steet appeal.
The home is well appointed from top to bottom in a superior standard of finish to its competitors in the market. The savings the client made by using Perth’s Biggest Broker were able to achieve better finishes and therefore a better return on their investment once property listed.
The key features of this property are truly in Home Builders Advantage abilty to achieve what many said couldnt be done on a tight and awkawardly shaped site we managed to prodcue 3 stunning two storey family homes. Budget for all 3 units under 900k
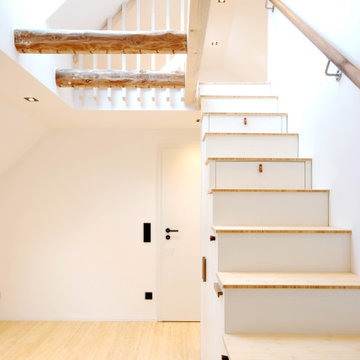
Der Wunsch der Bauherren war es, Teile des Dachspeichers zu öffnen, um mehr Platz für das Kinderzimmer zu bekommen. So wurde im Zuge der Gesamtsanierung der Dachgeschosswohnung eine zusätzliche Ebene erschlossen.
Weiter wurde das Badezimmer komplett umgebaut und saniert. Durch einen streng getakteten Terminplan und in Zusammenarbeit mit einem guten Handwerkerteam wurde der gesamte Umbau der Wohnung in nur 4 Wochen realisiert.
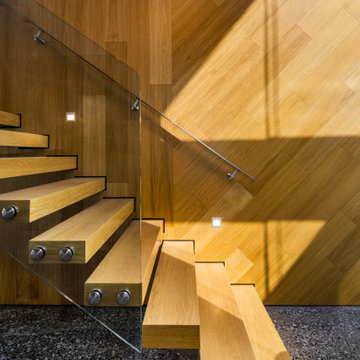
Immagine di una scala sospesa moderna di medie dimensioni con pedata in legno, alzata in legno e parapetto in legno
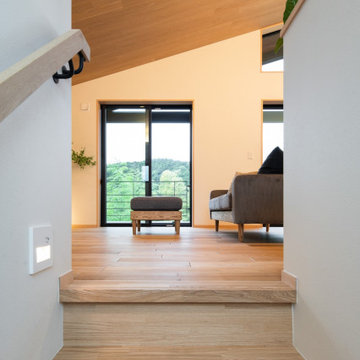
株式会社プレイス・コーポレーション様による、高気密高断熱で長寿命な新築建売プロジェクト「G2建売」の第1弾です。自然素材をふんだんに使い、意匠性・断熱性・耐震性にこだわった建売住宅です。目の前に広がる竹林の風景を積極的に取り込む間取りとし、さらにインナーバルコニーを設けることで「内」と「外」をゆるやかに繋げました。
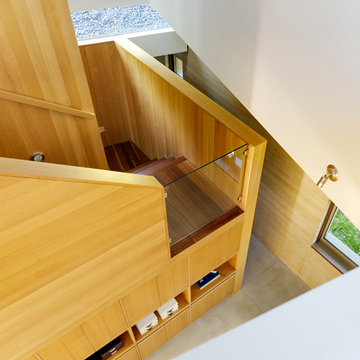
The stairway between floors is located where the house bends to form an angle, and is essentially the mid-point of the first floor. The stair leads up through an open space that connects the library above to the home office below, with natural light filtering in from the clerestory windows at the raised roof.
Photographer: Joe Fletcher
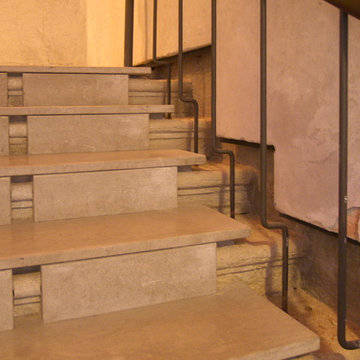
In the early 1960s architect Carlo Scarpa transformed the ground floor and courtyard of the Palazzo Querini Stampalia into the Querini Stampalia Foundation, a major cultural complex in Venice, Italy.
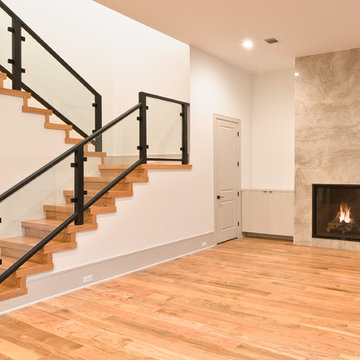
This beautiful custom home has it all with the grand double door entry, modern open layout, contemporary kitchen and lavish master suite. Light hardwood floors and white walls give an elegant art gallery feel that makes this home very warm and inviting.
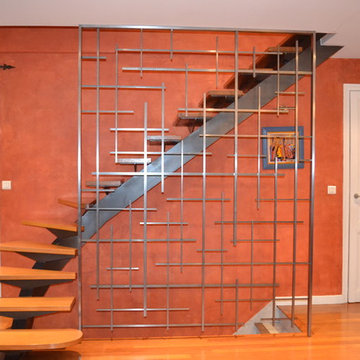
escalier avec limon central , marche en bois
Immagine di una scala curva moderna di medie dimensioni con pedata in legno e parapetto in metallo
Immagine di una scala curva moderna di medie dimensioni con pedata in legno e parapetto in metallo
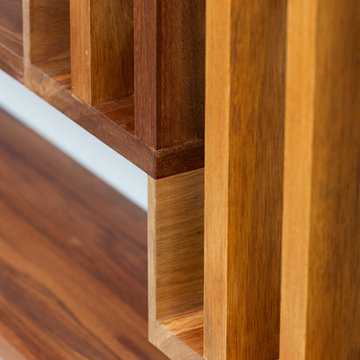
Angus Martin
Immagine di una scala a "U" minimalista con pedata in legno e alzata in legno
Immagine di una scala a "U" minimalista con pedata in legno e alzata in legno
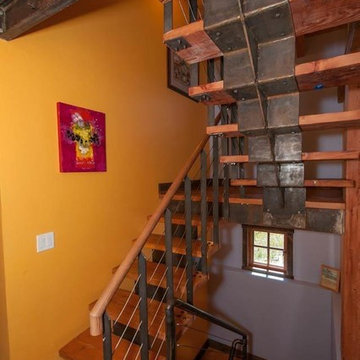
Modern-Rustic Staircase in the Yellowstone Club, Big Sky, MT
Esempio di una scala a "U" minimalista di medie dimensioni con pedata in legno e alzata in metallo
Esempio di una scala a "U" minimalista di medie dimensioni con pedata in legno e alzata in metallo
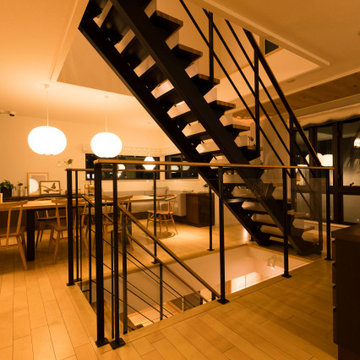
和モダンで設えることを決定した時に、あまりに自己主張しすぎる階段では、空間のインテリアと喧嘩してしまうということで、自己主張しないまでも映える階段を選択されました。
この写真のシースルー階段『ObjeA(オブジェア)』は、空間に溶け込むようなシンプルなデザインが特徴で、バッチリマッチしたと喜んでいただけました。
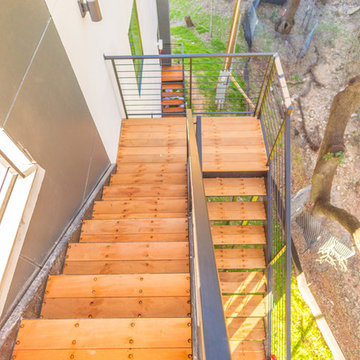
Stairs that take you from second story deck to third story deck
Idee per una grande scala minimalista con pedata in legno, nessuna alzata e parapetto in metallo
Idee per una grande scala minimalista con pedata in legno, nessuna alzata e parapetto in metallo
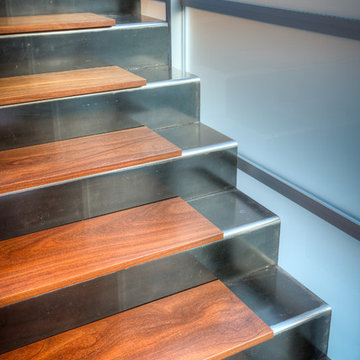
Steel stair detail. Photography by Lucas Henning.
Foto di una piccola scala a rampa dritta moderna con pedata in legno, alzata in metallo e parapetto in metallo
Foto di una piccola scala a rampa dritta moderna con pedata in legno, alzata in metallo e parapetto in metallo
1.022 Foto di scale moderne arancioni
6
