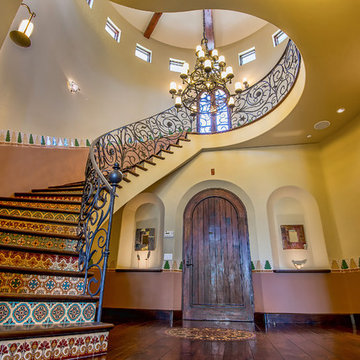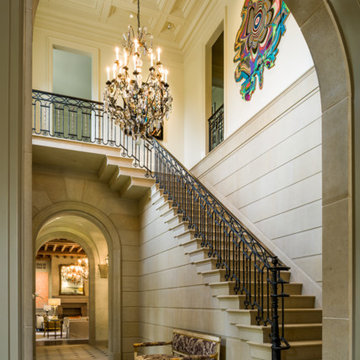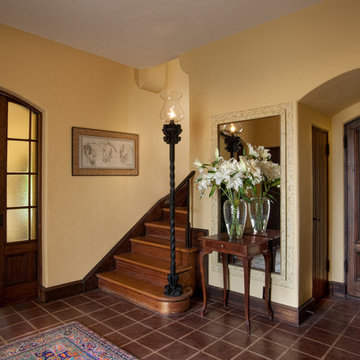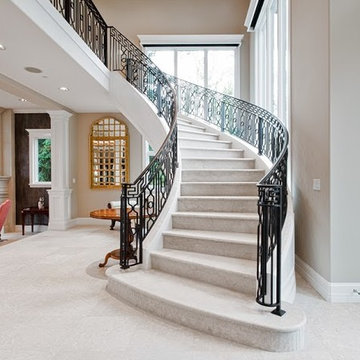487 Foto di scale mediterranee
Filtra anche per:
Budget
Ordina per:Popolari oggi
101 - 120 di 487 foto
1 di 3
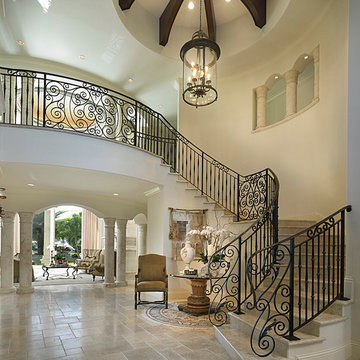
Concrete stairs with Marble over, Specialty custom dark bronze railings, Circular coffer with wood stained wood spoke and chandelier. Marble floor and carved marble columns
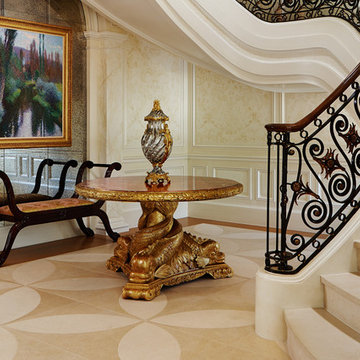
New 2-story residence consisting of; kitchen, breakfast room, laundry room, butler’s pantry, wine room, living room, dining room, study, 4 guest bedroom and master suite. Exquisite custom fabricated, sequenced and book-matched marble, granite and onyx, walnut wood flooring with stone cabochons, bronze frame exterior doors to the water view, custom interior woodwork and cabinetry, mahogany windows and exterior doors, teak shutters, custom carved and stenciled exterior wood ceilings, custom fabricated plaster molding trim and groin vaults.
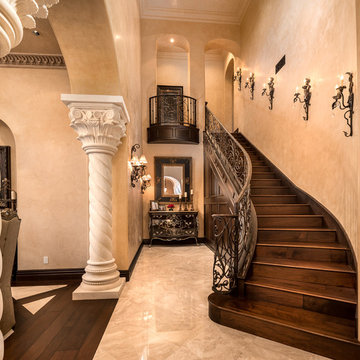
World Renowned Architecture Firm Fratantoni Design created this beautiful home! They design home plans for families all over the world in any size and style. They also have in-house Interior Designer Firm Fratantoni Interior Designers and world class Luxury Home Building Firm Fratantoni Luxury Estates! Hire one or all three companies to design and build and or remodel your home!
![La Casa di Luna [in progress]](https://st.hzcdn.com/fimgs/60b1810a03e78254_6093-w360-h360-b0-p0--.jpg)
Scala di collegamento tra la zona giorno al piano terra e la zona notte al piano primo.
Esempio di una piccola scala a rampa dritta mediterranea con pedata in legno, alzata in legno, parapetto in metallo e pareti in mattoni
Esempio di una piccola scala a rampa dritta mediterranea con pedata in legno, alzata in legno, parapetto in metallo e pareti in mattoni
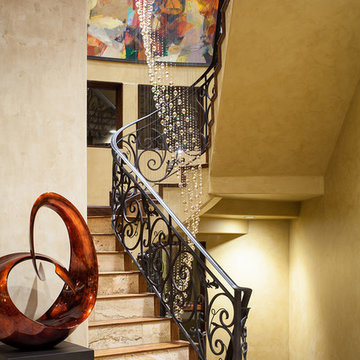
Lake Travis Modern Italian Entry Foyer by Zbranek & Holt Custom Homes
Stunning lakefront Mediterranean design with exquisite Modern Italian styling throughout. Floor plan provides virtually every room with expansive views to Lake Travis and an exceptional outdoor living space.
Interiors by Chairma Design Group, Photo
B-Rad Photography
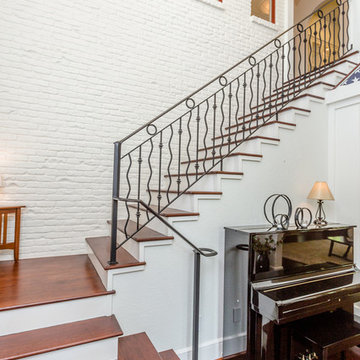
Gorgeously Built by Tommy Cashiola Construction Company in Fulshear, Houston, Texas. Designed by Purser Architectural, Inc.
Foto di una grande scala a "L" mediterranea con pedata in legno, alzata in legno verniciato e parapetto in metallo
Foto di una grande scala a "L" mediterranea con pedata in legno, alzata in legno verniciato e parapetto in metallo
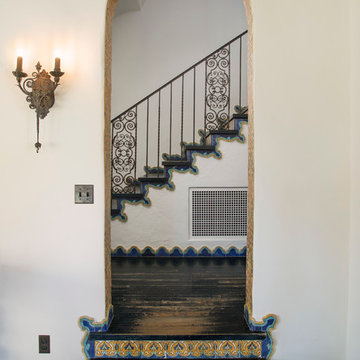
Historic landmark estate restoration with handpainted archways, American Encaustic tile detailing, hand patinaed wood floor, and original wrought iron fixtures.
Photo by: Jim Bartsch
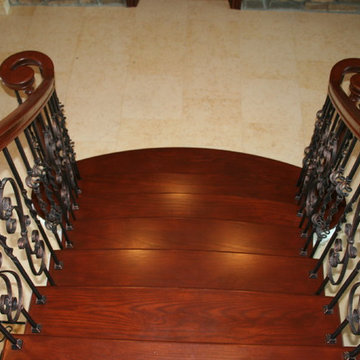
Kevin Jones, Kelly Ringham
Idee per una grande scala a rampa dritta mediterranea con pedata in legno e alzata in legno
Idee per una grande scala a rampa dritta mediterranea con pedata in legno e alzata in legno
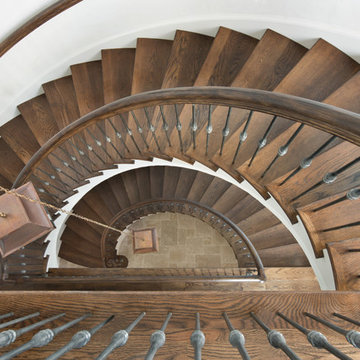
3 Story spiral staircase that winds from the Gabriel Design Showroom to the personal condo. 3 copper chandeliers, hanging at different lengths, are beautiful accents to the space. Two niches, formed into the plaster walls, with large urns are prominent as you wind up the stairs
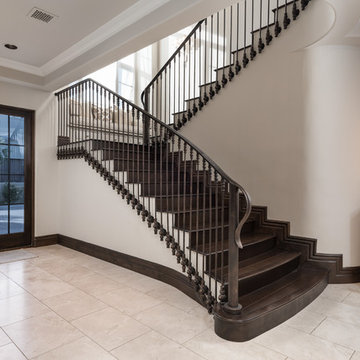
Front entry featuring double entry doors with glass and a custom u shape staircase with wood stairs and stair railing.
Ispirazione per un'ampia scala a "U" mediterranea con pedata in legno, alzata in legno e parapetto in materiali misti
Ispirazione per un'ampia scala a "U" mediterranea con pedata in legno, alzata in legno e parapetto in materiali misti
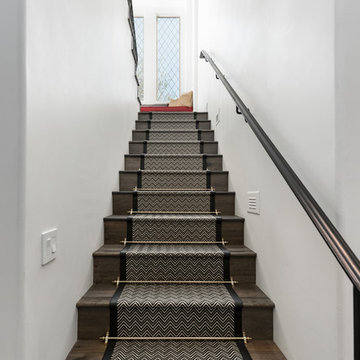
This French Country staircase features a custom stair runner with gold metal detailing. This French Country wood doors are customly designed. Brought to you by Fratantoni Interior Designers, the top Charlotte interior designers for luxury interior design and custom designed homes in North Carolina. Reach out today and find out firsthand what makes them consistently rank among the top interior design firms and the best when it comes to luxury interior design in Charlotte!
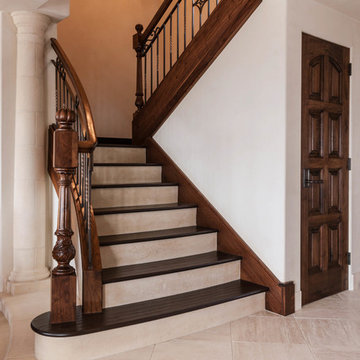
This stair case has a lower flight of gently curving steps, each with a slightly different radius. The steps follow the curve of the step down floor into the living room, so the steps are wider at the bottom and decrease in width toward the top of the stairs. A custom cast concrete half- column marks one edge of the living room, and the edge of the stairs.
The staircase is trimmed in Black Walnut, with cast concrete risers, stained hickory steps, walnut handrails and bronze spindles.
Golden Visions Design
Santa Cruz, CA 95062
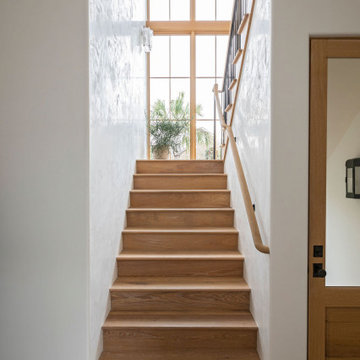
Idee per una grande scala a "U" mediterranea con pedata in legno e parapetto in legno
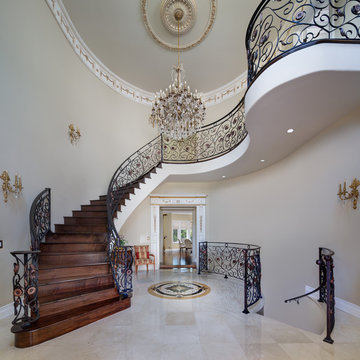
A dramatic entry showing 'floating' curved stairs and the stairs leading to the basement.
Ornate, inviting and tasteful welcoming space.
Martin King Photography
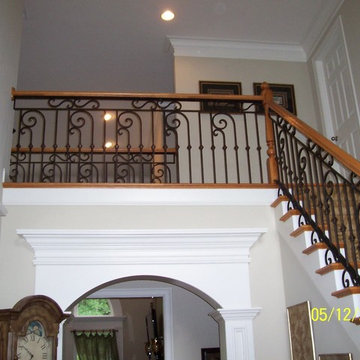
Brian Womack
Immagine di una scala curva mediterranea di medie dimensioni con pedata in legno e alzata in legno
Immagine di una scala curva mediterranea di medie dimensioni con pedata in legno e alzata in legno
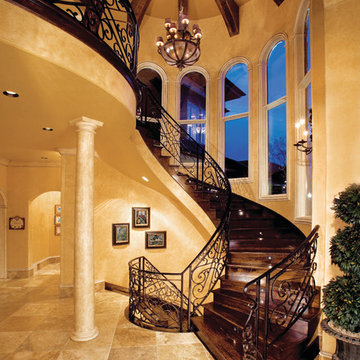
Staircase of The Sater Design Collection's Tuscan, Luxury Home Plan - "Villa Sabina" (Plan #8086). saterdesign.com
Idee per un'ampia scala curva mediterranea con pedata in legno e alzata in legno
Idee per un'ampia scala curva mediterranea con pedata in legno e alzata in legno
487 Foto di scale mediterranee
6
