69.065 Foto di scale
Filtra anche per:
Budget
Ordina per:Popolari oggi
141 - 160 di 69.065 foto
1 di 2
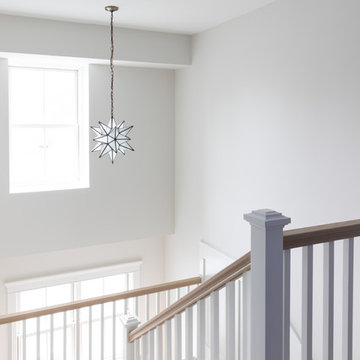
Photo by Emily Kennedy Photo
Ispirazione per una grande scala a "U" country con pedata in moquette, alzata in moquette e parapetto in legno
Ispirazione per una grande scala a "U" country con pedata in moquette, alzata in moquette e parapetto in legno
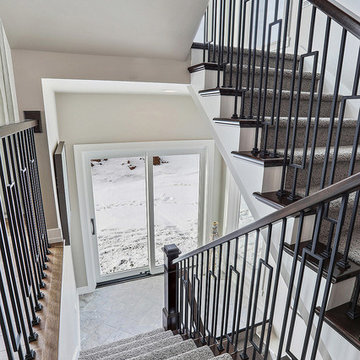
Ispirazione per una grande scala a "U" tradizionale con pedata in moquette, alzata in moquette e parapetto in legno
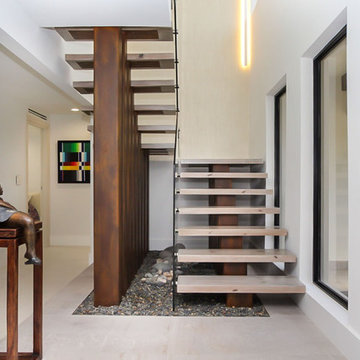
Foto di una scala a "U" minimalista di medie dimensioni con pedata in legno, nessuna alzata e parapetto in vetro
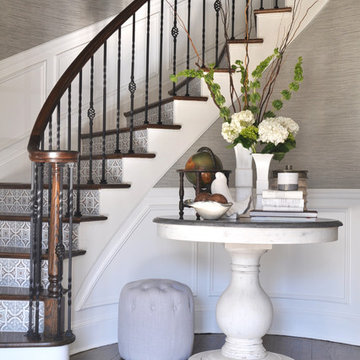
Idee per una scala curva chic con pedata in legno, alzata piastrellata e parapetto in materiali misti

Brent Rivers Photography
Foto di una scala a rampa dritta tradizionale di medie dimensioni con pedata in legno e parapetto in materiali misti
Foto di una scala a rampa dritta tradizionale di medie dimensioni con pedata in legno e parapetto in materiali misti
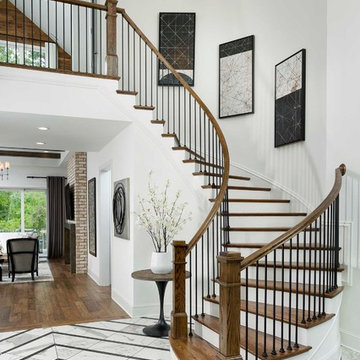
Arthur Rutenberg Homes
Ispirazione per una scala curva chic con pedata in legno, alzata in legno verniciato e parapetto in materiali misti
Ispirazione per una scala curva chic con pedata in legno, alzata in legno verniciato e parapetto in materiali misti

A custom two story curved staircase features a grand entrance of this home. It is designed with open treads and a custom scroll railing. Photo by Spacecrafting
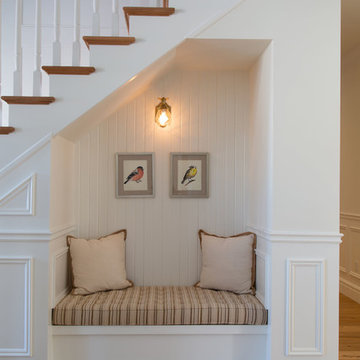
This adorable reading nook is the perfect use of otherwise vacant space under this beautiful staircase. Brightened with white wood and warmed with gentle lighting and beige tones, this space is now a comfortable, and convenient, area for kids or adults to enjoy some quiet time.
PC: Fred Huntsberger
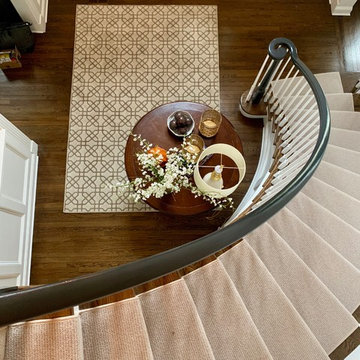
Refinished floors from a blonde to a beautiful, rich walnut, painted all interior including banister (nice little design element), custom cut runner and custom entry rug . . . Photos coming soon of living room, dining room, kitchen and family room!!! Stay tuned!
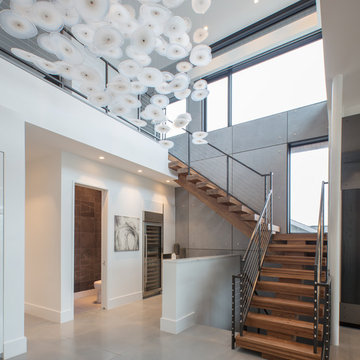
Idee per una grande scala a "L" design con pedata in legno, nessuna alzata e parapetto in cavi
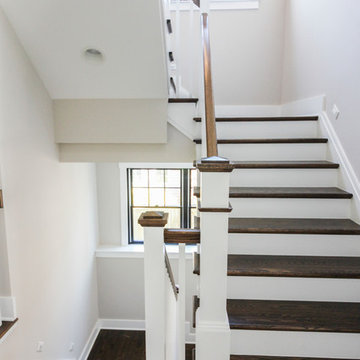
In this smart home, the space under the basement stairs was brilliantly transformed into a cozy and safe space, where dreaming, reading and relaxing are allowed. Once you leave this magical place and go to the main level, you find a minimalist and elegant staircase system made with red oak handrails and treads and white-painted square balusters. CSC 1976-2020 © Century Stair Company. ® All Rights Reserved.
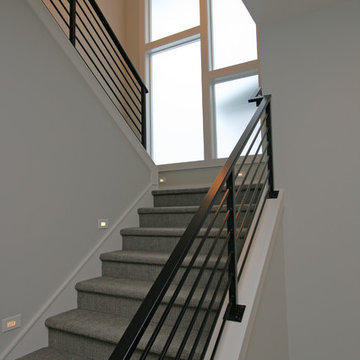
Immagine di una scala a "U" design di medie dimensioni con pedata in moquette, alzata in moquette e parapetto in metallo
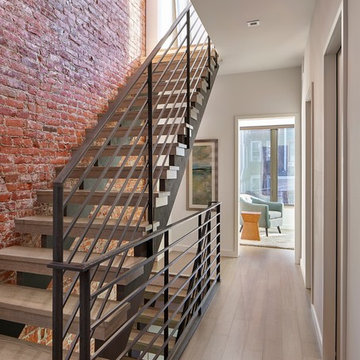
Idee per una scala a rampa dritta industriale di medie dimensioni con pedata in legno, nessuna alzata e parapetto in metallo

This three story custom wood/steel/glass stairwell is the core of the home where many spaces intersect. Notably dining area, main bar, outdoor lounge, kitchen, entry at the main level. the loft, master bedroom and bedroom suites on the third level and it connects the theatre, bistro bar and recreational room on the lower level. Eric Lucero photography.
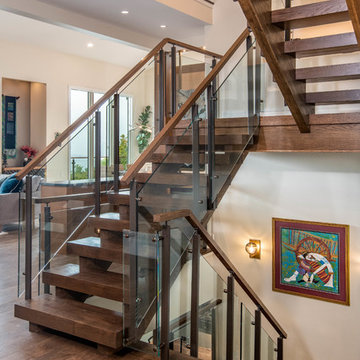
Idee per una grande scala a "U" minimalista con pedata in legno, nessuna alzata e parapetto in vetro
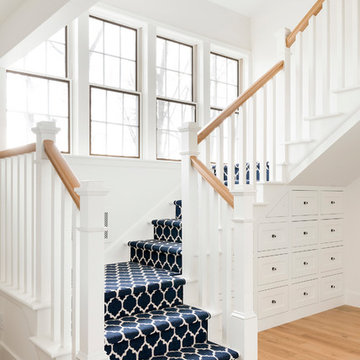
Immagine di una scala a "U" country con pedata in moquette, alzata in moquette e parapetto in legno
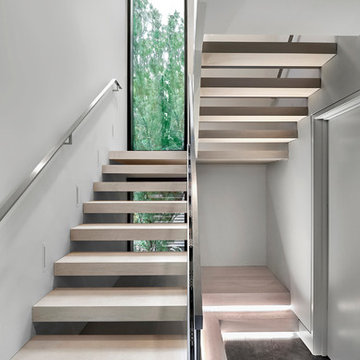
Tony Soluri
Idee per una scala a "U" design di medie dimensioni con pedata in legno, nessuna alzata e parapetto in metallo
Idee per una scala a "U" design di medie dimensioni con pedata in legno, nessuna alzata e parapetto in metallo

Located in a historic building once used as a warehouse. The 12,000 square foot residential conversion is designed to support the historical with the modern. The living areas and roof fabrication were intended to allow for a seamless shift between indoor and outdoor. The exterior view opens for a grand scene over the Mississippi River and the Memphis skyline. The primary objective of the plan was to unite the different spaces in a meaningful way; from the custom designed lower level wine room, to the entry foyer, to the two-story library and mezzanine. These elements are orchestrated around a bright white central atrium and staircase, an ideal backdrop to the client’s evolving art collection.
Greg Boudouin, Interiors
Alyssa Rosenheck: Photos
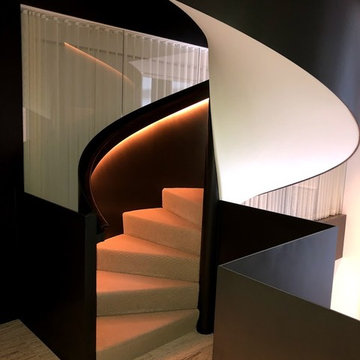
Immagine di una grande scala curva minimalista con parapetto in legno, pedata in moquette e alzata in moquette

Esempio di una scala a "U" stile marinaro con pedata in moquette, alzata in moquette e parapetto in legno
69.065 Foto di scale
8