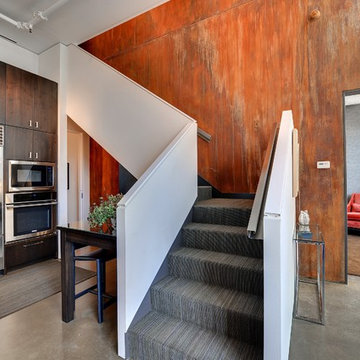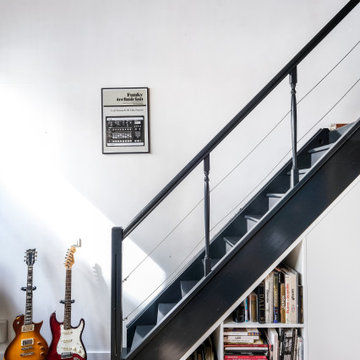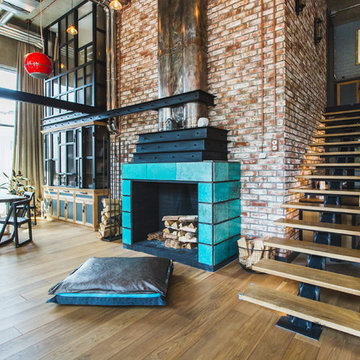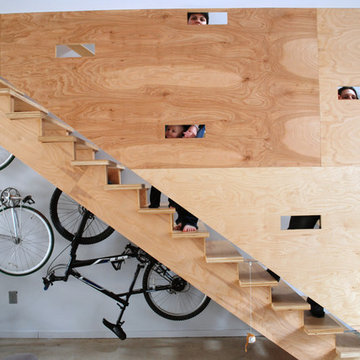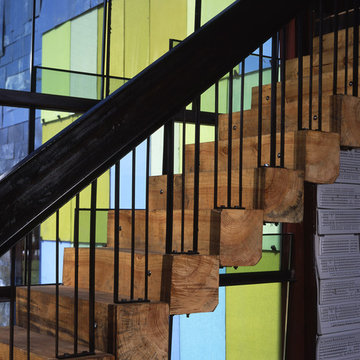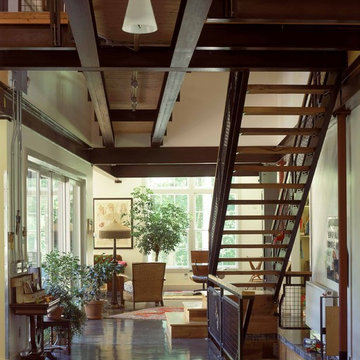34 Foto di scale industriali
Filtra anche per:
Budget
Ordina per:Popolari oggi
1 - 20 di 34 foto
1 di 3
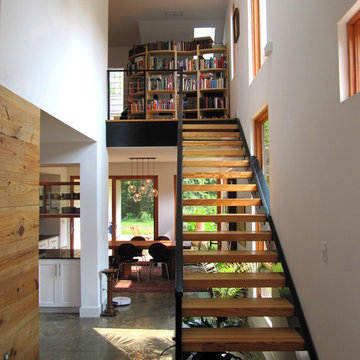
Immagine di una piccola scala a rampa dritta industriale con nessuna alzata e pedata in legno
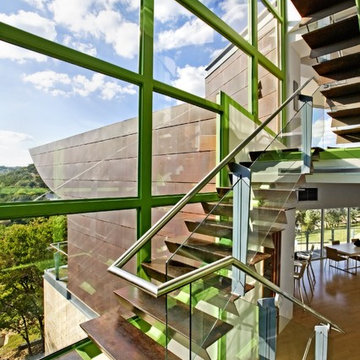
Ispirazione per una scala a "U" industriale di medie dimensioni con pedata in legno, nessuna alzata e parapetto in vetro
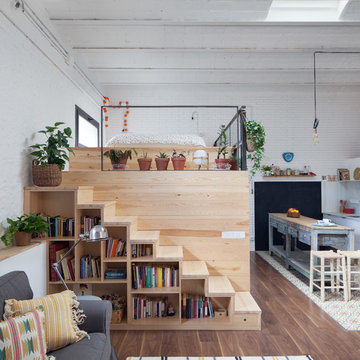
Interiorista: Desirée García Paredes
Fotógrafa: Yanina Mazzei
Constructora: Carmarefor s.l.
Ispirazione per una scala industriale di medie dimensioni
Ispirazione per una scala industriale di medie dimensioni
Trova il professionista locale adatto per il tuo progetto
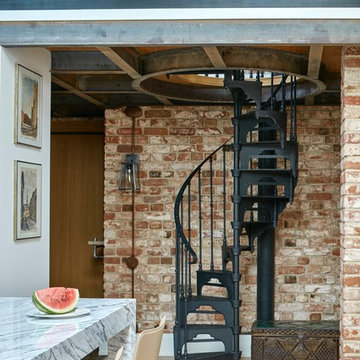
Сергей Ананьев
Immagine di una scala a chiocciola industriale con pedata in metallo, parapetto in metallo e nessuna alzata
Immagine di una scala a chiocciola industriale con pedata in metallo, parapetto in metallo e nessuna alzata
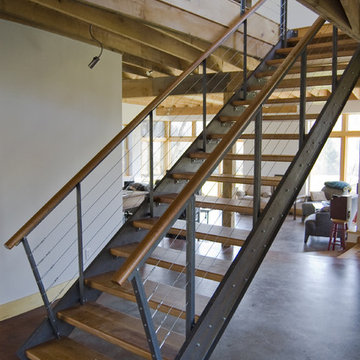
steel and cherry stair made from stock parts and no welding
loft stair
metal stair
cable railing
Immagine di una scala industriale
Immagine di una scala industriale
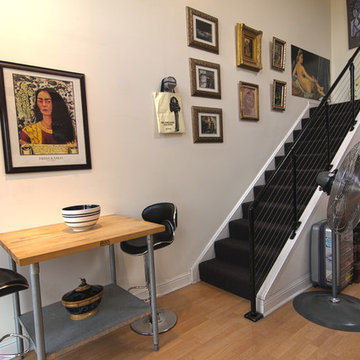
Alex Amend © 2012 Houzz
Esempio di una scala industriale con pedata in moquette e alzata in moquette
Esempio di una scala industriale con pedata in moquette e alzata in moquette
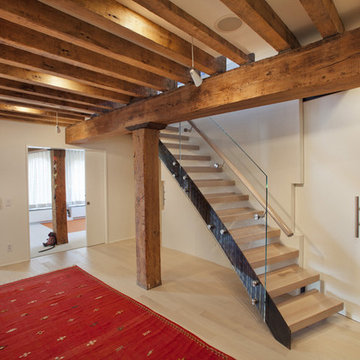
This apartment combination connected upper and lower floors of a TriBeCa loft duplex and retained the fabulous light and view along the Hudson River. In the upper floor, spaces for dining, relaxing and a luxurious master suite were carved out of open space. The lower level of this duplex includes new bedrooms oriented to preserve views of the Hudson River, a sauna, gym and office tucked behind the connecting stair’s volume. We also created a guest apartment with its own private entry, allowing the international family to host visitors while maintaining privacy. All upgrades of services and finishes were completed without disturbing original building details.
Photo by Ofer Wolberger

Photo by Alan Tansey
This East Village penthouse was designed for nocturnal entertaining. Reclaimed wood lines the walls and counters of the kitchen and dark tones accent the different spaces of the apartment. Brick walls were exposed and the stair was stripped to its raw steel finish. The guest bath shower is lined with textured slate while the floor is clad in striped Moroccan tile.
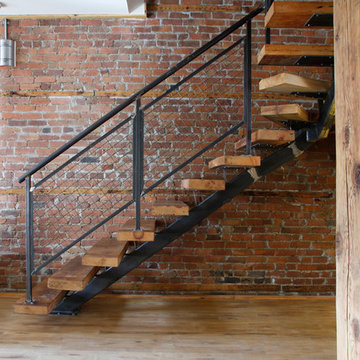
Photo: Esther Hershcovic © 2013 Houzz
Design: Studio MMA
Immagine di una scala industriale con nessuna alzata
Immagine di una scala industriale con nessuna alzata
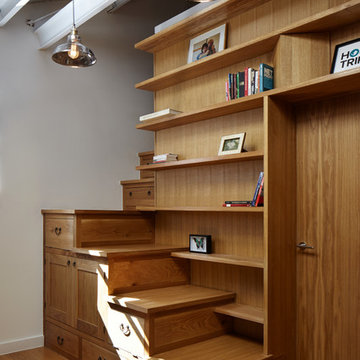
Foto di una piccola scala a "L" industriale con pedata in legno, alzata in legno e decorazioni per pareti
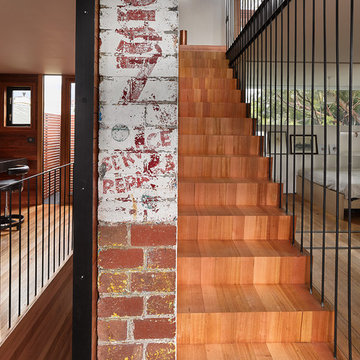
Peter Whyte
Immagine di una piccola scala a rampa dritta industriale con pedata in legno e alzata in legno
Immagine di una piccola scala a rampa dritta industriale con pedata in legno e alzata in legno
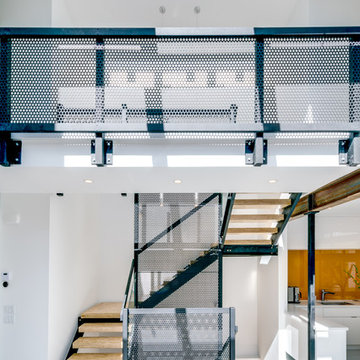
Troyer Photography
Foto di una scala a "U" industriale con pedata in legno, nessuna alzata e parapetto in metallo
Foto di una scala a "U" industriale con pedata in legno, nessuna alzata e parapetto in metallo
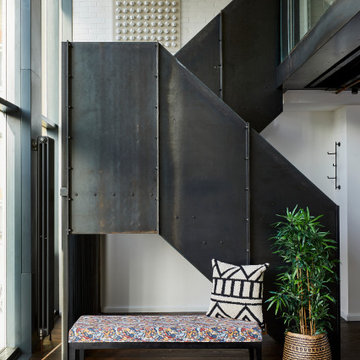
architectural elements, East London, urban style
Esempio di una scala industriale di medie dimensioni con parapetto in metallo
Esempio di una scala industriale di medie dimensioni con parapetto in metallo
34 Foto di scale industriali
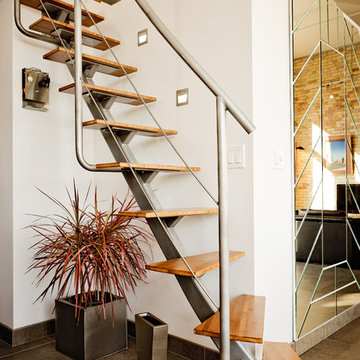
Brian Confer
Idee per una scala a rampa dritta industriale con pedata in legno e nessuna alzata
Idee per una scala a rampa dritta industriale con pedata in legno e nessuna alzata
1
