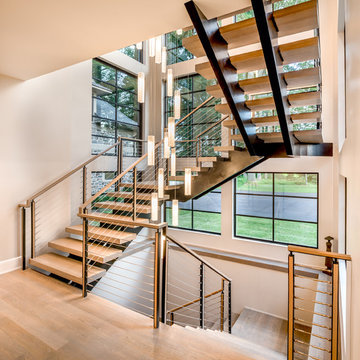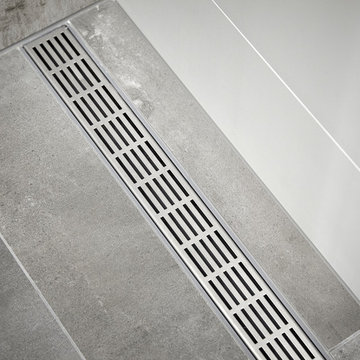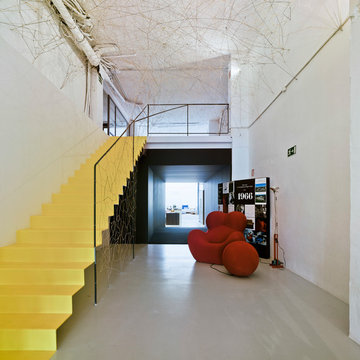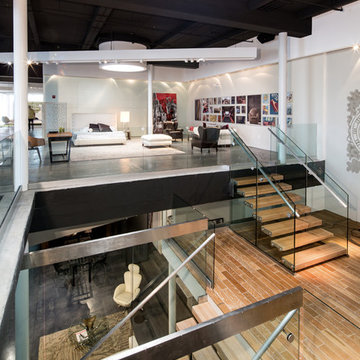Scale
Filtra anche per:
Budget
Ordina per:Popolari oggi
41 - 60 di 147 foto
1 di 3
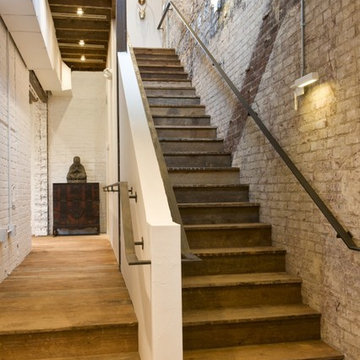
Modernist imposition in foreground contrasts preserved historic fabric.
Foto di una scala a rampa dritta industriale di medie dimensioni con pedata in legno e alzata in legno
Foto di una scala a rampa dritta industriale di medie dimensioni con pedata in legno e alzata in legno
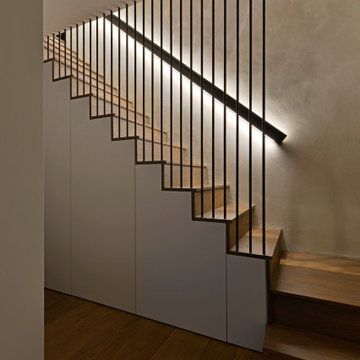
Ispirazione per una scala a rampa dritta industriale con pedata in legno e parapetto in metallo
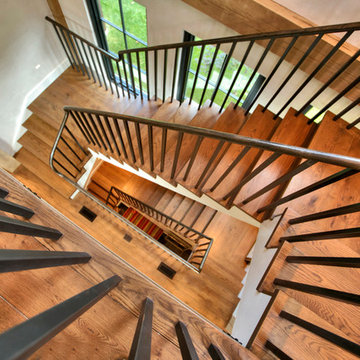
Floating continuous stair with custom hand forged iron handrailing
Esempio di una grande scala sospesa industriale con pedata in legno, alzata in legno e parapetto in metallo
Esempio di una grande scala sospesa industriale con pedata in legno, alzata in legno e parapetto in metallo
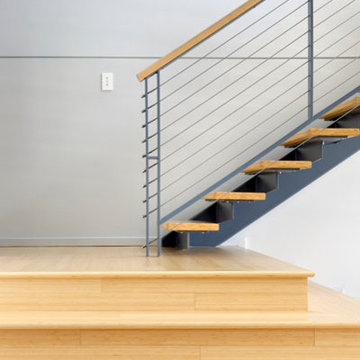
Light wood staircase with contrasting metal material makes this simplistic staircase come to life.
Photo Credit: Steven P. Widoff
Esempio di una scala a "L" industriale di medie dimensioni con pedata in legno e alzata in metallo
Esempio di una scala a "L" industriale di medie dimensioni con pedata in legno e alzata in metallo
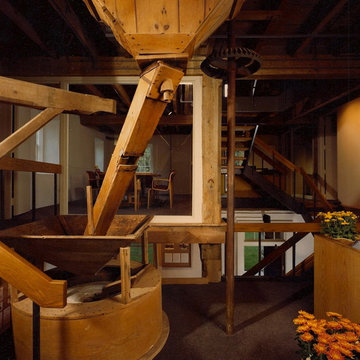
This historic grist mill interior was retrofitted to create a NJ satellite office for a large NYC A&E firm.
Foto di una grande scala sospesa industriale con pedata in legno e nessuna alzata
Foto di una grande scala sospesa industriale con pedata in legno e nessuna alzata
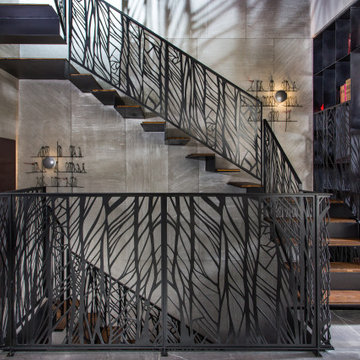
The custom-made console staircase is the main feature of the house, connecting all 4 floors. It is lightened by a Thermo/lighting skylight and artificial light by IGuzzini Wall Washer & Trick Radial placed in the middle of several iron wire art pieces. The photometric characteristics of the radial lens create a projection of the art on the wall.
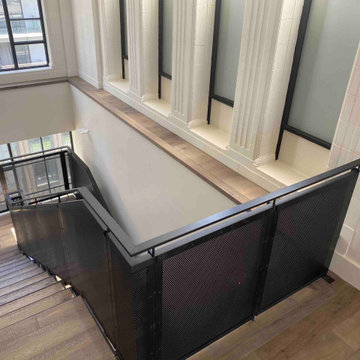
Most people who have lived in Auckland for a long time remember The Heritage Grand Tearoom, a beautiful large room with an incredible high-stud art-deco ceiling. So we were beyond honoured to be a part of this, as projects of these types don’t come around very often.
Because The Heritage Grand Tea Room is a Heritage site, nothing could be fixed into the existing structure. Therefore, everything had to be self-supporting, which is why everything was made out of steel. And that’s where the first challenge began.
The first step was getting the steel into the space. And due to the lack of access through the hotel, it had to come up through a window that was 1500x1500 with a 200 tonne mobile crane. We had to custom fabricate a 9m long cage to accommodate the steel with rollers on the bottom of it that was engineered and certified. Once it was time to start building, we had to lay out the footprints of the foundations to set out the base layer of the mezzanine. This was an important part of the process as every aspect of the build relies on this stage being perfect. Due to the restrictions of the Heritage building and load ratings on the floor, there was a lot of steel required. A large part of the challenge was to have the structural fabrication up to an architectural quality painted to a Matte Black finish.
The last big challenge was bringing both the main and spiral staircase into the space, as well as the stanchions, as they are very large structures. We brought individual pieces up in the elevator and welded on site in order to bring the design to life.
Although this was a tricky project, it was an absolute pleasure working with the owners of this incredible Heritage site and we are very proud of the final product.
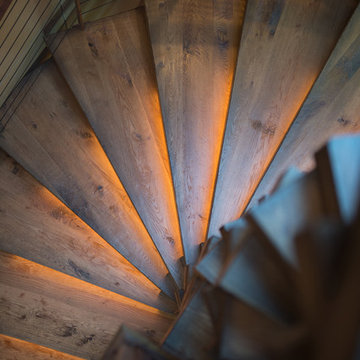
Jon M Photography
Idee per una grande scala curva industriale con pedata in legno e nessuna alzata
Idee per una grande scala curva industriale con pedata in legno e nessuna alzata
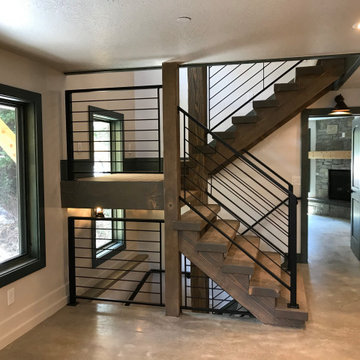
Reclaimed wood landing with original cabin materials. Custom wood slabs for steps. Custom iron railing
Immagine di una piccola scala sospesa industriale con pedata in legno, nessuna alzata e parapetto in metallo
Immagine di una piccola scala sospesa industriale con pedata in legno, nessuna alzata e parapetto in metallo
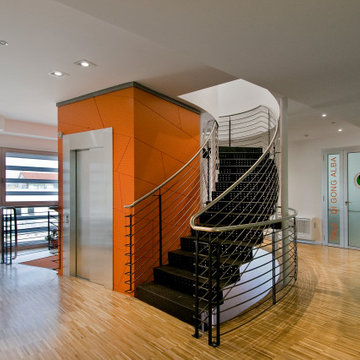
Immagine di una scala curva industriale di medie dimensioni con pedata in metallo, alzata in metallo e parapetto in metallo
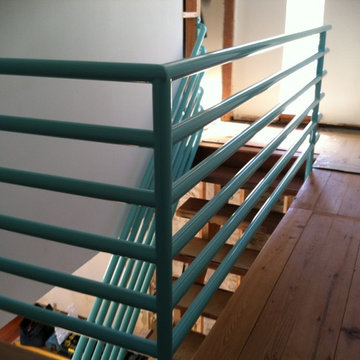
ASC Welded Designs designed, fabricated and installed this one of a kind Mono-Tube Stair comprised of a fabricated 6'' tube steel for the backbone and risers with 6''x1/4''x12'' plates topped off with 2'' stained oak treads. The upper mounting plate is oversized and houses recessed LED's along with color changing LED that run the full length of the mono-tube. All steel is powder coated White/Grey. ASC also designed, fabricated and installed the Multi-Line Pipe Rail on the stairs as well as the upper L-shaped landing areas. Railing is powder coated Teal/Blue Green
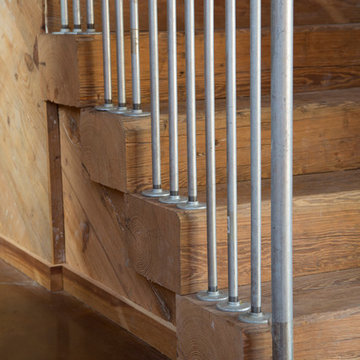
Felix Sanchez (www.felixsanchez.com)
Idee per una grande scala a rampa dritta industriale con pedata in legno, alzata in legno e parapetto in metallo
Idee per una grande scala a rampa dritta industriale con pedata in legno, alzata in legno e parapetto in metallo
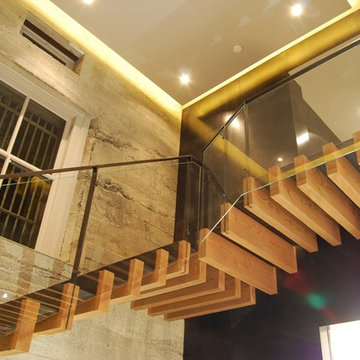
Floating VG Fir beams appear to be sticking out of the concrete wall in this impressive set of stairs. The fir actually encapsulates a metal support protruding from the concrete. Blackened steel covers the risers and treads the entire length of the stair run.
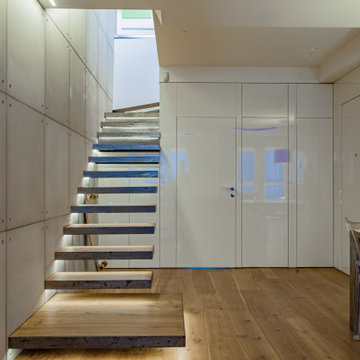
Ristrutturazione attico sito a Milano.
Lo studio punta a unire sensazioni contrastanti come l’utilizzo di materiali caldi e freddi e cerca di creare una finestra sulla Milano del dopo guerra attraverso percorsi verticali.
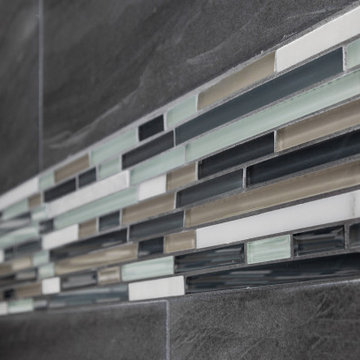
When deciding to either keep a tub and shower or take out the tub and expand the shower in the master bathroom is solely dependent on a homeowner's preference. Although having a tub in the master bathroom is still a desired feature for home buyer's, especially for those who have or are excepting children, there's no definitive proof that having a tub is going to guarantee a higher rate of return on the investment.
This chic and modern shower is easily accessible. The expanded room provides the ability to move around freely without constraint and makes showering more welcoming and relaxing. This shower is a great addition and can be highly beneficial in the future to any individuals who are elderly, wheelchair bound or have mobility impairments. Fixtures and furnishings such as the grab bar, a bench and hand shower also makes the shower more user friendly.
The decision to take out the tub and make the shower larger has visually transformed this master bathroom and created a spacious feel. The shower is a wonderful upgrade and has added value and style to our client's beautiful home.
Check out the before and after photographs as well as the video!
Here are some of the materials that were used for this transformation:
12x24 Porcelain Lara Dark Grey
6" Shower band of Keystone Interlocking Mosaic Tile
Delta fixtures throughout
Ranier Quartz vanity countertops
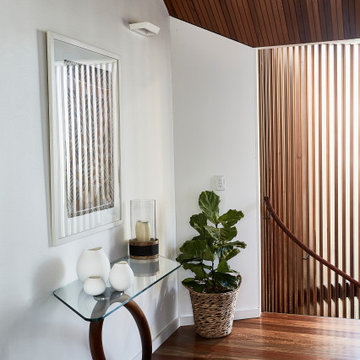
Inner city terrace, contemporary design
Esempio di una scala industriale con pedata in legno e parapetto in legno
Esempio di una scala industriale con pedata in legno e parapetto in legno
3
