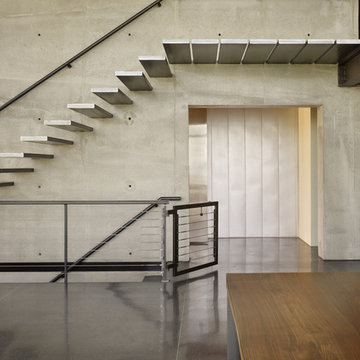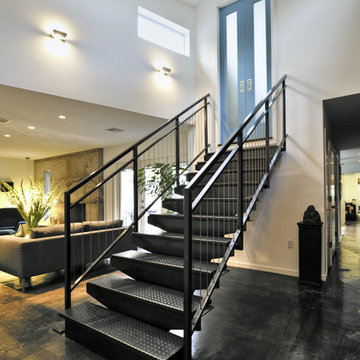467 Foto di scale industriali con pedata in metallo
Filtra anche per:
Budget
Ordina per:Popolari oggi
1 - 20 di 467 foto
1 di 3
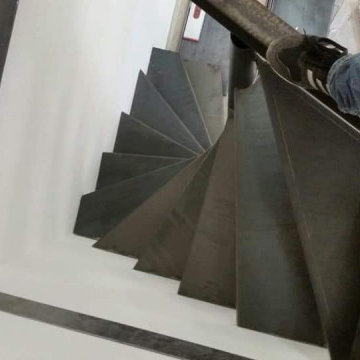
Lo spazio estremamente angusto è diventato un'opportunità per installare un'innovativa scala a chiocciola il cui asse centrale sghembo consente di utilizzare pochissimi metri quadrati e, allo stesso tempo, avere spazio a sufficienza per l'appoggio del piede.
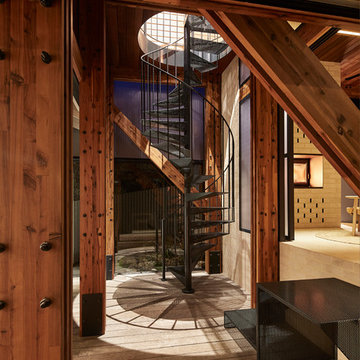
Dorman House, Austin Maynard Architects
Photo: Peter Bennetts
Idee per una scala a chiocciola industriale con pedata in metallo, nessuna alzata e parapetto in metallo
Idee per una scala a chiocciola industriale con pedata in metallo, nessuna alzata e parapetto in metallo
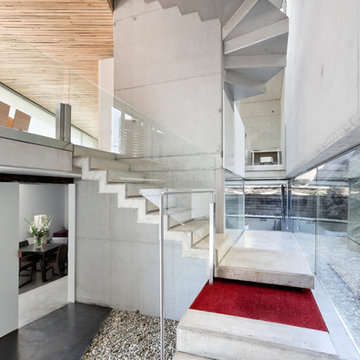
Adrian Vazquez
Foto di una grande scala sospesa industriale con pedata in metallo e alzata in metallo
Foto di una grande scala sospesa industriale con pedata in metallo e alzata in metallo
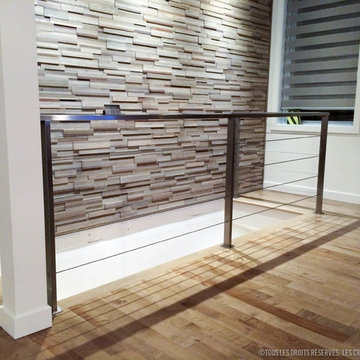
This ramp in stainless steel fits very well with this new decoration in addition this ramp requires no maintenance
cette rampe en acier inoxydable se fond très bien à ce nouveau décor en plus cette rampe ne demande aucun entretien.
photo by : Créations Fabrinox

DR
Immagine di una grande scala a "L" industriale con pedata in metallo e nessuna alzata
Immagine di una grande scala a "L" industriale con pedata in metallo e nessuna alzata
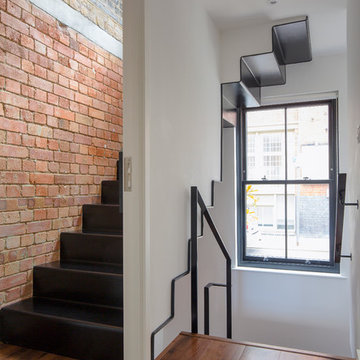
Folded 10mm steel powdercoated stair with plasterboard partition
©Tim Crocker
Ispirazione per una scala a "L" industriale con pedata in metallo e alzata in metallo
Ispirazione per una scala a "L" industriale con pedata in metallo e alzata in metallo
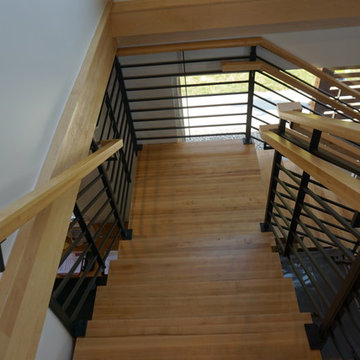
Suburban Steel Supply Co.
Immagine di una scala a "L" industriale di medie dimensioni con pedata in metallo, alzata in legno e parapetto in metallo
Immagine di una scala a "L" industriale di medie dimensioni con pedata in metallo, alzata in legno e parapetto in metallo
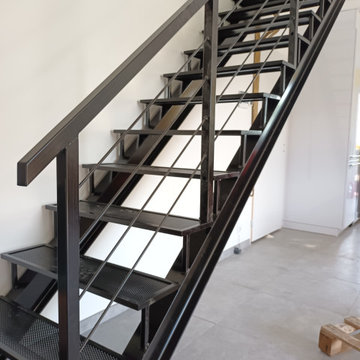
Escalier industriel 15 marches avec garde-corps.
Structure en IPN et marches en tole acier perforé.
Idee per una scala a rampa dritta industriale di medie dimensioni con pedata in metallo, nessuna alzata e parapetto in metallo
Idee per una scala a rampa dritta industriale di medie dimensioni con pedata in metallo, nessuna alzata e parapetto in metallo
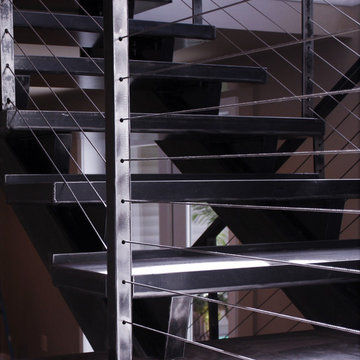
This lakehouse needed an open staircase to fit with the rest of the open floor plan. But it came down to one finish detail that perfectly accented the rustic design.
To find out more, click here. To explore other great staircase designs, start at the Great Lakes Metal Fabrication staircase page.

A modern form that plays on the space and features within this Coppin Street residence. Black steel treads and balustrade are complimented with a handmade European Oak handrail. Complete with a bold European Oak feature steps.
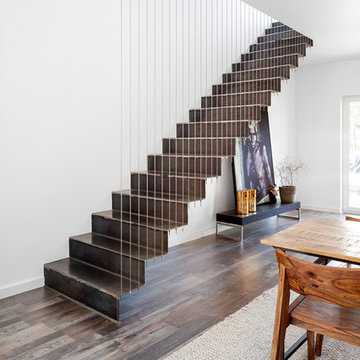
Immagine di una scala a rampa dritta industriale di medie dimensioni con pedata in metallo e alzata in metallo
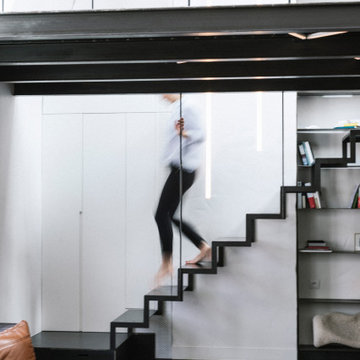
Ispirazione per una scala a rampa dritta industriale con pedata in metallo e nessuna alzata
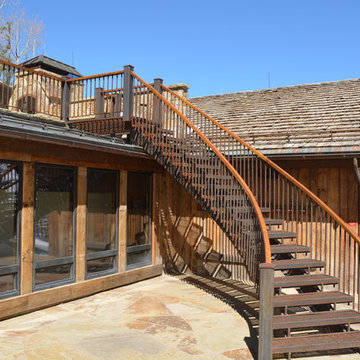
Immagine di una scala curva industriale con pedata in metallo, nessuna alzata e parapetto in metallo
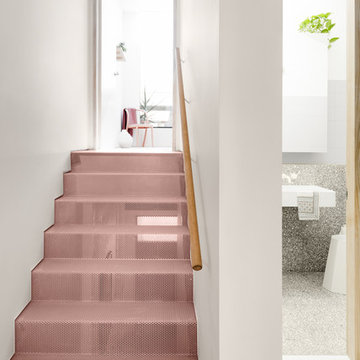
☛ Products: • St Mark (chair) ➤ Interior Designer: Folk Architects ➤ Architecture: Folk Architects ➤ Photo © Tom Blachford
Idee per una scala a rampa dritta industriale con pedata in metallo, alzata in metallo e parapetto in legno
Idee per una scala a rampa dritta industriale con pedata in metallo, alzata in metallo e parapetto in legno
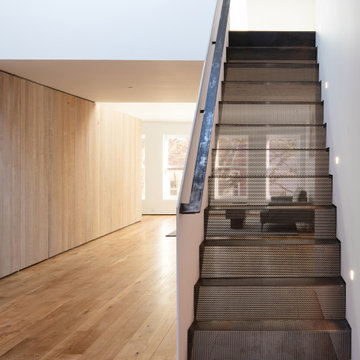
Virginia AIA Merit Award for Excellence in Interior Design | The renovated apartment is located on the third floor of the oldest building on the downtown pedestrian mall in Charlottesville. The existing structure built in 1843 was in sorry shape — framing, roof, insulation, windows, mechanical systems, electrical and plumbing were all completely renewed to serve for another century or more.
What used to be a dark commercial space with claustrophobic offices on the third floor and a completely separate attic was transformed into one spacious open floor apartment with a sleeping loft. Transparency through from front to back is a key intention, giving visual access to the street trees in front, the play of sunlight in the back and allowing multiple modes of direct and indirect natural lighting. A single cabinet “box” with hidden hardware and secret doors runs the length of the building, containing kitchen, bathroom, services and storage. All kitchen appliances are hidden when not in use. Doors to the left and right of the work surface open fully for access to wall oven and refrigerator. Functional and durable stainless-steel accessories for the kitchen and bath are custom designs and fabricated locally.
The sleeping loft stair is both foreground and background, heavy and light: the white guardrail is a single 3/8” steel plate, the treads and risers are folded perforated steel.
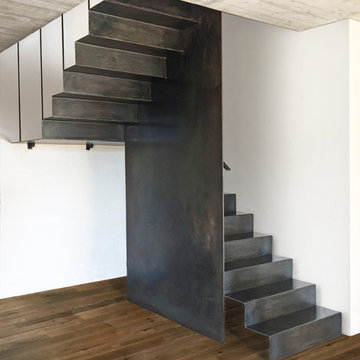
Idee per una scala a "U" industriale con pedata in metallo, alzata in metallo e parapetto in metallo
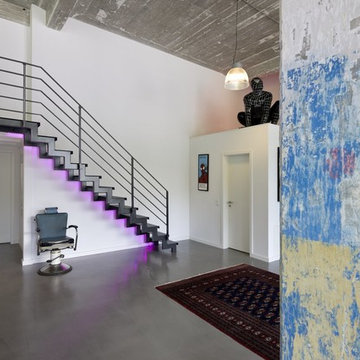
Immagine di una piccola scala a rampa dritta industriale con pedata in metallo e nessuna alzata
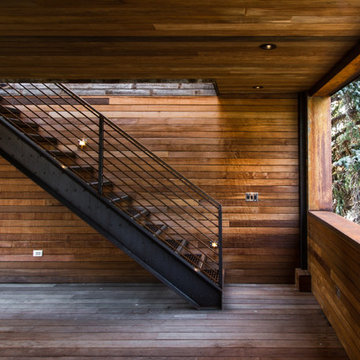
Photos by Steven Begleiter
Foto di una scala industriale con pedata in metallo e nessuna alzata
Foto di una scala industriale con pedata in metallo e nessuna alzata
467 Foto di scale industriali con pedata in metallo
1
