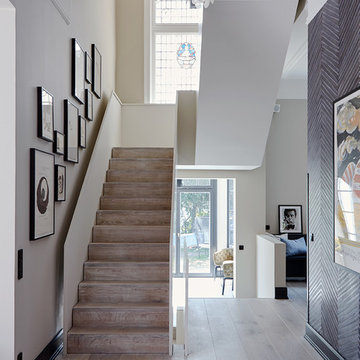1.502 Foto di scale grigie
Filtra anche per:
Budget
Ordina per:Popolari oggi
41 - 60 di 1.502 foto
1 di 3
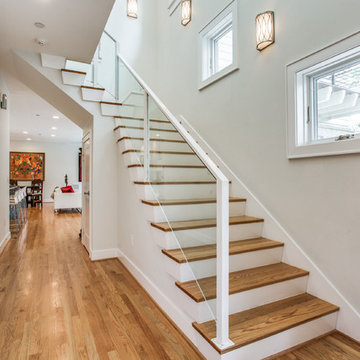
Stairs with steel and tempered glass railing. Photo by Shoot2Sell.
Esempio di una scala a "L" minimal di medie dimensioni con pedata in legno, alzata in legno verniciato e parapetto in vetro
Esempio di una scala a "L" minimal di medie dimensioni con pedata in legno, alzata in legno verniciato e parapetto in vetro
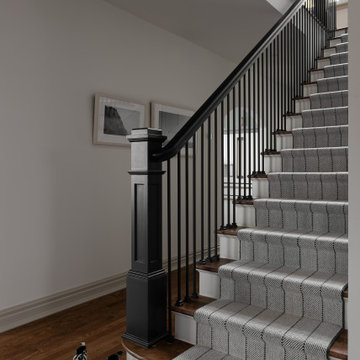
Modern staircase update, wooden floors and runner.
Foto di una scala a rampa dritta moderna di medie dimensioni con pedata in legno, alzata in legno verniciato e parapetto in legno
Foto di una scala a rampa dritta moderna di medie dimensioni con pedata in legno, alzata in legno verniciato e parapetto in legno
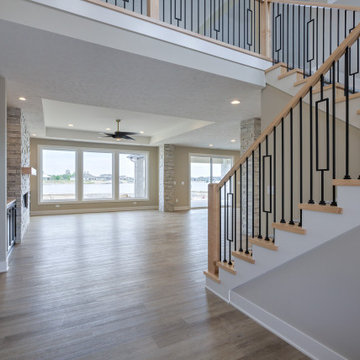
Esempio di una grande scala moderna con pedata in moquette e parapetto in materiali misti
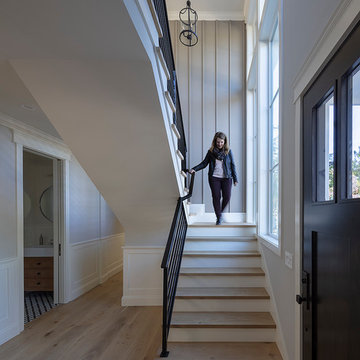
Architecture & Interior Design By Arch Studio, Inc.
Photography by Eric Rorer
Esempio di una piccola scala a "U" country con pedata in legno, alzata in legno e parapetto in metallo
Esempio di una piccola scala a "U" country con pedata in legno, alzata in legno e parapetto in metallo
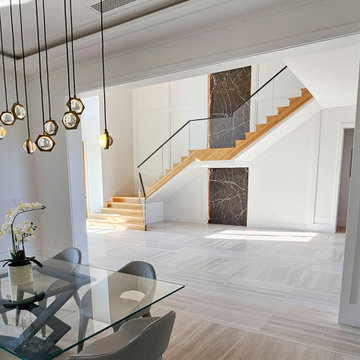
A vertical backdrop of black marble with white-saturated inlay designs frames a unique staircase in this open design home. As it descends into the naturally lit area below, the stairs’ white oak treads combined with glass and matching marble railing system become an unexpected focal point in this one of kind, gorgeous home. CSC 1976-2023 © Century Stair Company ® All rights reserved.
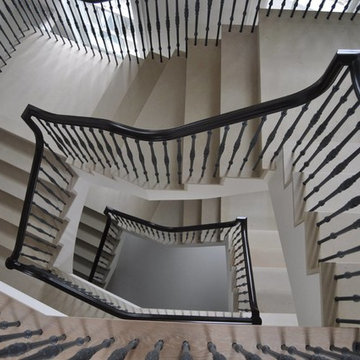
Truly amazing work! This picture features the double set of Limestone Stairs-all Limestone Treads, Risers, and Landings.
Foto di un'ampia scala a "U" classica con pedata in pietra calcarea, alzata in pietra calcarea e parapetto in metallo
Foto di un'ampia scala a "U" classica con pedata in pietra calcarea, alzata in pietra calcarea e parapetto in metallo
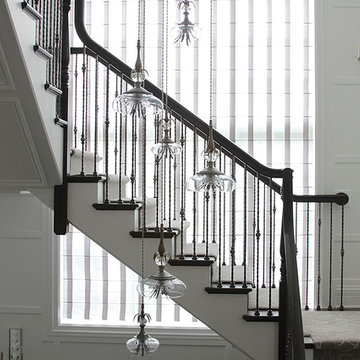
Roman shades complemented the decor that a nude window could not. Extravagant window treatments and custom made drapes.
Esempio di una scala design
Esempio di una scala design
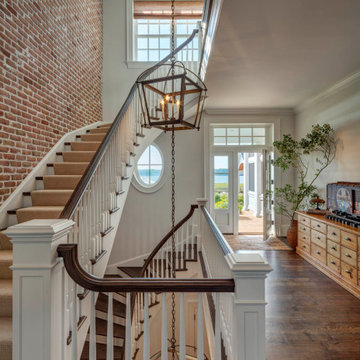
The staircase adjacent to the kitchen features a custom three lantern light fixture that hangs from the top floor to the basement.
Immagine di una grande scala curva classica con pedata in moquette, alzata in moquette, parapetto in legno e pareti in mattoni
Immagine di una grande scala curva classica con pedata in moquette, alzata in moquette, parapetto in legno e pareti in mattoni
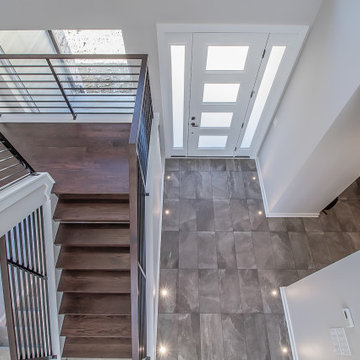
Enjoying the vantage point ?
.
.
.
#payneandpayne #homebuilder #homedecor #homedesign #custombuild #luxuryhome
#ohiohomebuilders #staircase #entryway #staircasedesign #transitionaldesign #ohiocustomhomes #dreamhome #nahb #buildersofinsta #floorlighting #clevelandbuilders #concordohio #AtHomeCLE .
.?@paulceroky
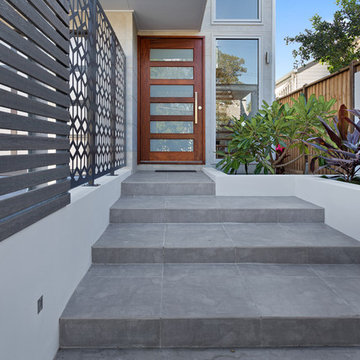
Architecturally inspired split level residence offering 5 bedrooms, 3 bathrooms, powder room, media room, office/parents retreat, butlers pantry, alfresco area, in ground pool plus so much more. Quality designer fixtures and fittings throughout making this property modern and luxurious with a contemporary feel. The clever use of screens and front entry gatehouse offer privacy and seclusion.
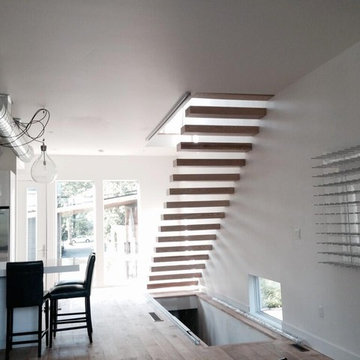
Less Design. More Wine. http://www.stact.co/wine-wall
Foto di un'ampia scala sospesa moderna con pedata in legno e nessuna alzata
Foto di un'ampia scala sospesa moderna con pedata in legno e nessuna alzata
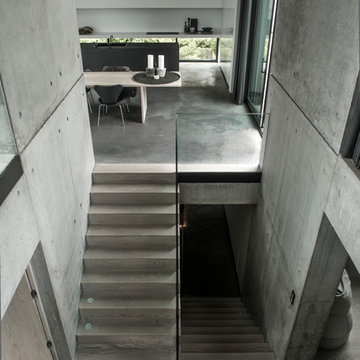
Sebastian Schroer. by Jesper Ray - Ray Photo
Ispirazione per un'ampia scala a "L" industriale con pedata in legno e alzata in legno
Ispirazione per un'ampia scala a "L" industriale con pedata in legno e alzata in legno
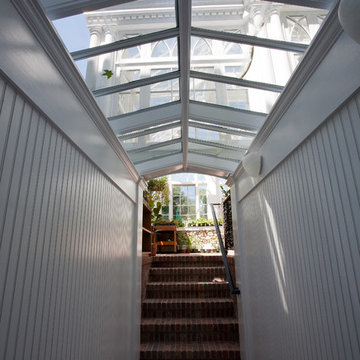
Doyle Coffin Architecture
+Dan Lenore, Photographer
Esempio di una piccola scala a rampa dritta classica
Esempio di una piccola scala a rampa dritta classica
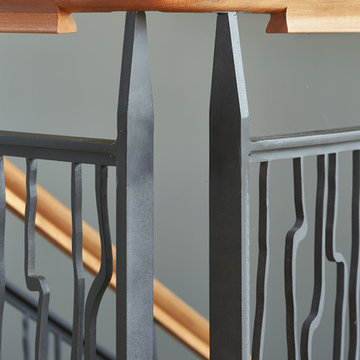
The stair has steel structure and laser-cut steel railings. The treads are solid oak. The railing design is based on hand-drawn ink brush lines.
Photo: Benjamin Benschneider
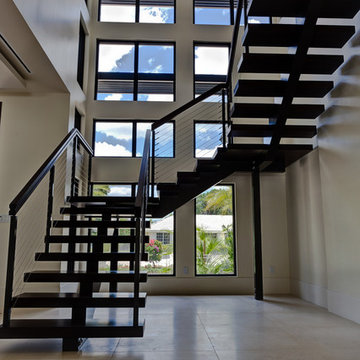
Preston Stutzman
Ispirazione per una grande scala a "U" minimalista con pedata in legno e nessuna alzata
Ispirazione per una grande scala a "U" minimalista con pedata in legno e nessuna alzata
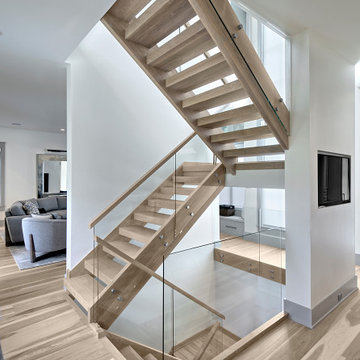
Two-story foyer with open staircase.
3″ thick box treads , 2-1/2″ x 12″ curb stringers, 3″ square posts, and rectangular handrails all in white oak spanning 3 stories
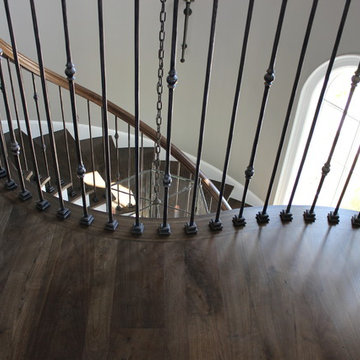
This stair is one of our favorites from 2018, it’s truly a masterpiece!
Custom walnut rails, risers & skirt with wrought iron balusters over a 3-story concrete circular stair carriage.
The magnitude of the stair combined with natural light, made it difficult to convey its pure beauty in photographs. Special thanks to Sawgrass Construction for sharing some of their photos with us to post along with ours.
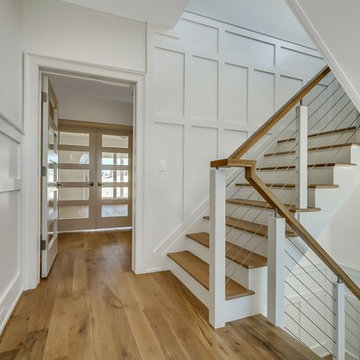
Idee per un'ampia scala a "L" stile marino con pedata in legno, alzata in legno e parapetto in cavi
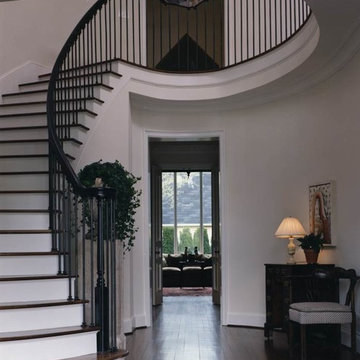
Guests sweep into the home through a set of red double doors. An elliptical Mediterranean staircase awes visitors as their eyes leave the waxed-steel spindles and beech railing to soak up the clean, white walls and dark black walnut floors." The high ceilings of the main-level rooms are intricate part of the home's one and a half story design. To create an ideal sense of scale, the roof was carefully crafted to facilitate the dormers and height of the upper-level rooms.
Providing a view from the front door into the cozy den was just one way Kevin created intimacy while maximizing space and light.
1.502 Foto di scale grigie
3
