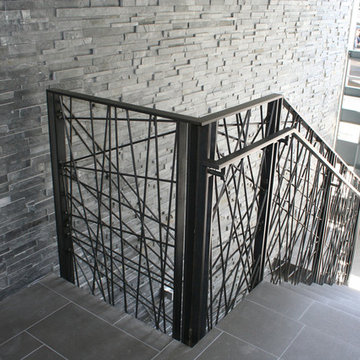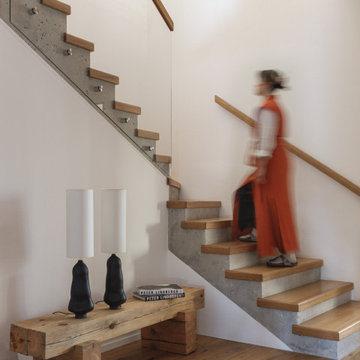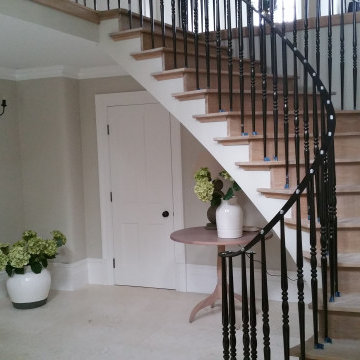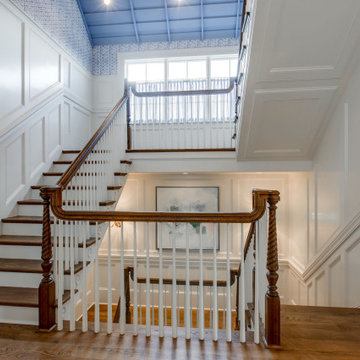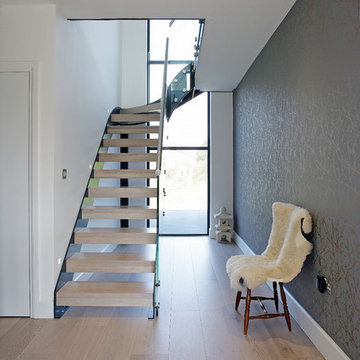58.878 Foto di scale grigie
Filtra anche per:
Budget
Ordina per:Popolari oggi
81 - 100 di 58.878 foto
1 di 2
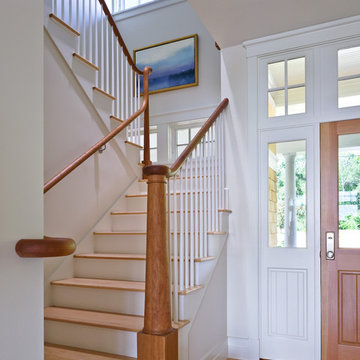
Ispirazione per una scala a rampa dritta chic di medie dimensioni con pedata in legno, alzata in legno verniciato e parapetto in legno
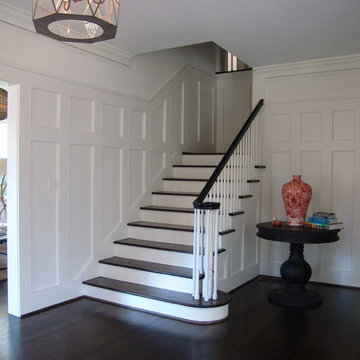
The wainscot was added in the entry foyer and stair hall.
Foto di una scala tradizionale
Foto di una scala tradizionale
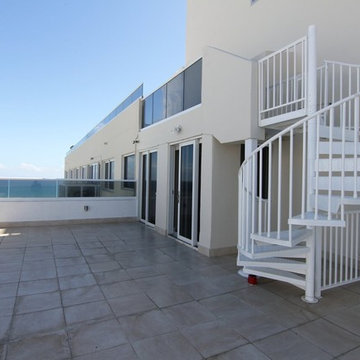
This Configurable Aluminum Spiral Stair is code compliant with a wide diameter and code risers.
Esempio di una piccola scala a chiocciola costiera con pedata in metallo e nessuna alzata
Esempio di una piccola scala a chiocciola costiera con pedata in metallo e nessuna alzata
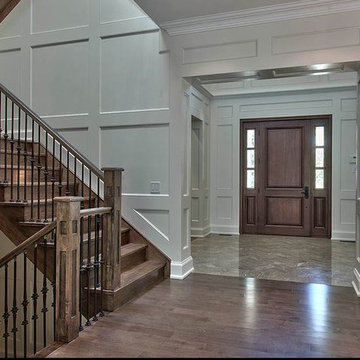
Esempio di una scala a rampa dritta tradizionale di medie dimensioni con pedata in legno e alzata in legno
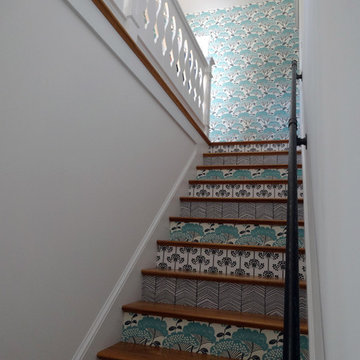
Foto di una scala a rampa dritta costiera di medie dimensioni con pedata in legno e alzata in legno verniciato

Foto di una scala a "U" minimalista di medie dimensioni con pedata in legno, alzata in legno, parapetto in legno e pareti in legno
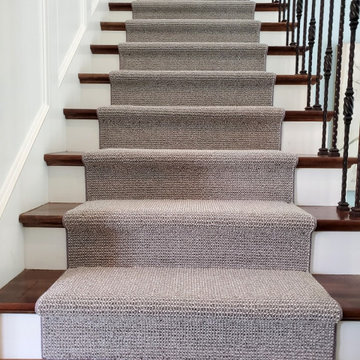
Product: Anderson Tuftex Carpet
Style: Purrfection
Color: Metropolis
Esempio di una scala
Esempio di una scala
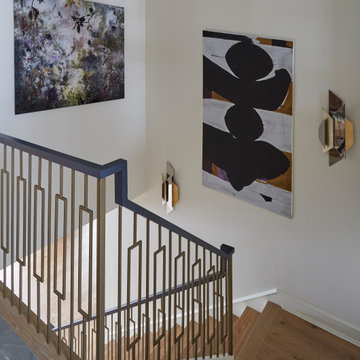
KitchenLab Interiors’ first, entirely new construction project in collaboration with GTH architects who designed the residence. KLI was responsible for all interior finishes, fixtures, furnishings, and design including the stairs, casework, interior doors, moldings and millwork. KLI also worked with the client on selecting the roof, exterior stucco and paint colors, stone, windows, and doors. The homeowners had purchased the existing home on a lakefront lot of the Valley Lo community in Glenview, thinking that it would be a gut renovation, but when they discovered a host of issues including mold, they decided to tear it down and start from scratch. The minute you look out the living room windows, you feel as though you're on a lakeside vacation in Wisconsin or Michigan. We wanted to help the homeowners achieve this feeling throughout the house - merging the causal vibe of a vacation home with the elegance desired for a primary residence. This project is unique and personal in many ways - Rebekah and the homeowner, Lorie, had grown up together in a small suburb of Columbus, Ohio. Lorie had been Rebekah's babysitter and was like an older sister growing up. They were both heavily influenced by the style of the late 70's and early 80's boho/hippy meets disco and 80's glam, and both credit their moms for an early interest in anything related to art, design, and style. One of the biggest challenges of doing a new construction project is that it takes so much longer to plan and execute and by the time tile and lighting is installed, you might be bored by the selections of feel like you've seen them everywhere already. “I really tried to pull myself, our team and the client away from the echo-chamber of Pinterest and Instagram. We fell in love with counter stools 3 years ago that I couldn't bring myself to pull the trigger on, thank god, because then they started showing up literally everywhere", Rebekah recalls. Lots of one of a kind vintage rugs and furnishings make the home feel less brand-spanking new. The best projects come from a team slightly outside their comfort zone. One of the funniest things Lorie says to Rebekah, "I gave you everything you wanted", which is pretty hilarious coming from a client to a designer.
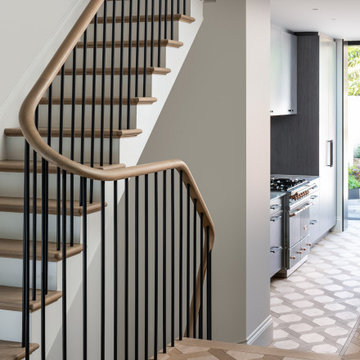
Immagine di una grande scala a "U" minimal con pedata in legno, alzata in legno verniciato e parapetto in legno
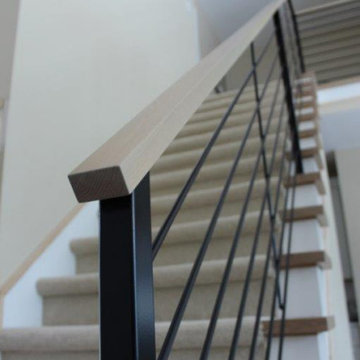
A simple modern metal horizontal rail with a wood topper accents a contemporary living room.
Request a quote for this at www.glmetalfab.com and select Add to Quote, or save on Pinterest.

Esta vivienda unifamiliar es el resultado de una reforma de gran envergadura en donde el concepto es el de la monumentalidad y la contundencia de cada elemento que arma el conjunto; a través de pantallas de piedra, grandes marcos de concreto en obra limpia y amplios ventanales se busca una implantación de gran presencia dentro del terreno y a su vez aprovechar las visuales del entorno natural en donde se encuentra.
Es así como se desarrolla el diseño de la vivienda como elemento protagónico y, posteriormente, el área de piscina y terraza que también es producto de reforma; a todo esto, se le suman los jardines que se esparcen por toda la parcela y conectan el terreno de principio a fin.

Ispirazione per una scala a rampa dritta moderna di medie dimensioni con pedata in legno, alzata in legno e parapetto in vetro
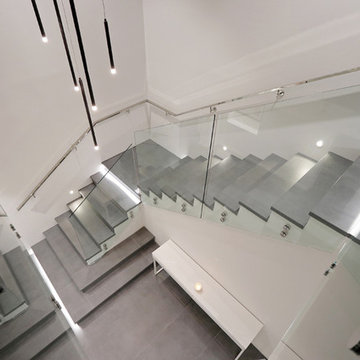
Idee per una grande scala a "L" moderna con pedata piastrellata, alzata piastrellata e parapetto in vetro
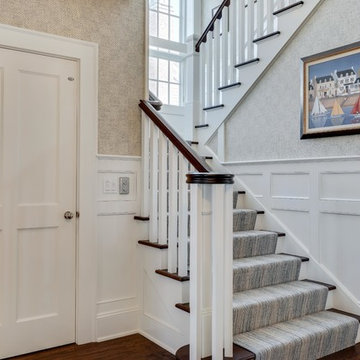
Motion City Media
Foto di una scala a "L" di medie dimensioni con pedata in moquette, alzata in moquette e parapetto in legno
Foto di una scala a "L" di medie dimensioni con pedata in moquette, alzata in moquette e parapetto in legno
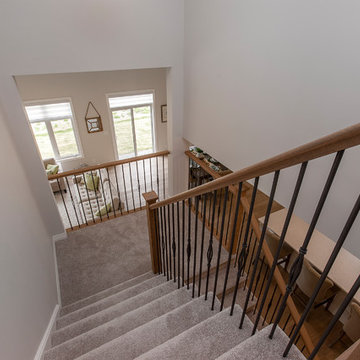
Idee per una grande scala a "U" chic con pedata in moquette, alzata in moquette e parapetto in materiali misti
58.878 Foto di scale grigie
5
