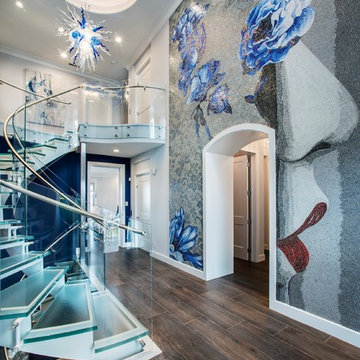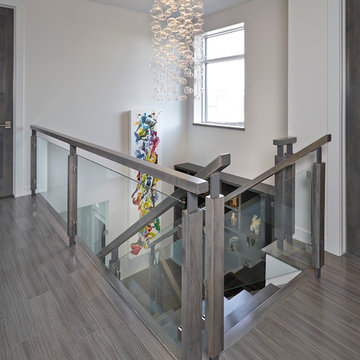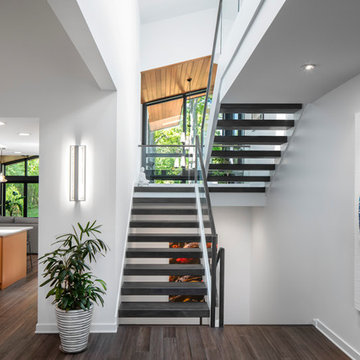1.094 Foto di scale grigie con parapetto in vetro
Filtra anche per:
Budget
Ordina per:Popolari oggi
61 - 80 di 1.094 foto
1 di 3

Ispirazione per una scala a rampa dritta moderna di medie dimensioni con pedata in legno, alzata in legno e parapetto in vetro
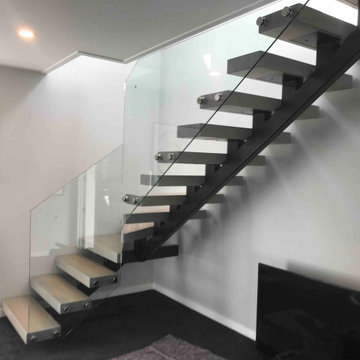
We were asked by a house builder to build a steel staircase as the centrepiece for their new show home in Auckland. Although they had already decided on the central mono-stringer style staircase (also known as a floating staircase), with solid oak treads and glass balustrades, when we met with them we also made some suggestions. This was in order to help nest the stairs in their desired location, which included having to change the layout to avoid clashing with the existing structure.
The stairs lead from a reception area up to a bedroom, so one of our first suggestions, was to have the glass balustrade on the side of the staircase finishing, and finish at the underside of the ground-floor ceiling, and then building an independent balustrade in the bedroom. The intention behind this was to give some separation between the living and sleeping areas, whilst maximising the full width of the opening for the stairs. Additionally, this also helps hide the staircase from inside the bedroom, as you don’t see the balustrade coming up from the floor below.
We also recommended the glass on the first floor was face fixed directly to the boundary beam, and the fixings covered with a painted fascia panel. This was in order to avoid using a large floor fixed glazing channel or reduce the opening width with stand-off pin fixings.
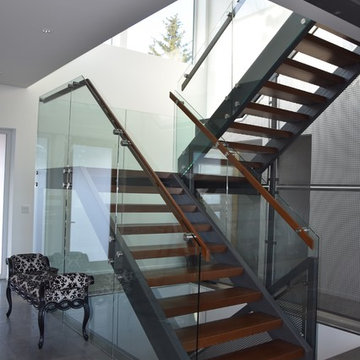
Immagine di una grande scala a "U" minimalista con pedata in legno, nessuna alzata e parapetto in vetro
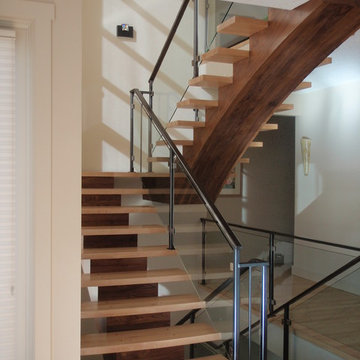
Mono Stringer - Maple and Walnut
Foto di una scala a "U" contemporanea con pedata in legno, nessuna alzata e parapetto in vetro
Foto di una scala a "U" contemporanea con pedata in legno, nessuna alzata e parapetto in vetro
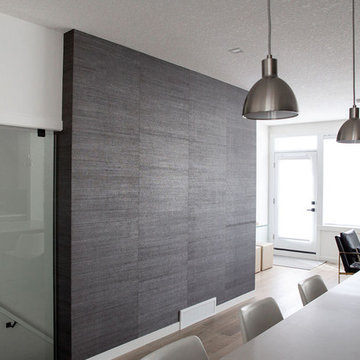
Phillip Jeffries Soho Hemp 5513 grasscloth natural product wallcovering on stairwell feature wall installed by Drop Wallcoverings, Kelowna Wallpaper Installer.
Interior Design: Natalie Fuglestveit Interior Design
Photography: Lindsay Nichols Photography
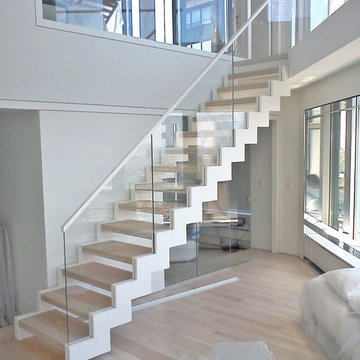
Immagine di una grande scala a rampa dritta moderna con pedata in legno, nessuna alzata e parapetto in vetro
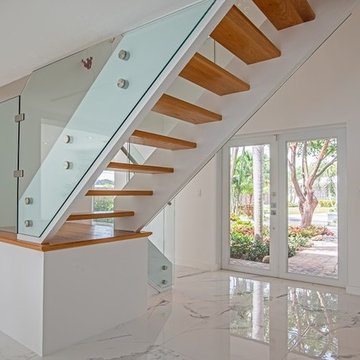
Glass panels were anchored to the sides of the wooden staircase by utilizing a stainless steel standoff anchor system and stainless steel glass clamps.
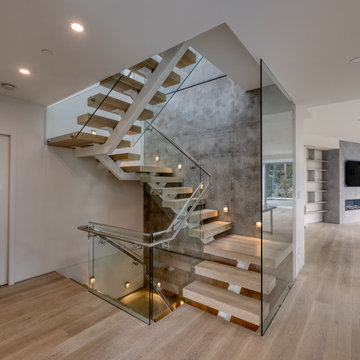
The distinctive triangular shaped design of the Bayridge Residence was driven by the difficult steep sloped site, restrictive municipal bylaws and environmental setbacks. The design concept was to create a dramatic house built into the slope that presented as a single story on the street, while opening up to the view on the slope side.
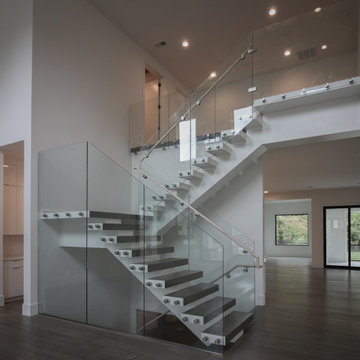
Thick maple treads and no risers infuse this transitional home with a contemporary touch; the balustrade transparency lets the natural light and fabulous architectural finishes through. This staircase combines function and form beautifully and demonstrates Century Stairs’ artistic and technological achievements. CSC 1976-2020 © Century Stair Company. ® All rights reserved.
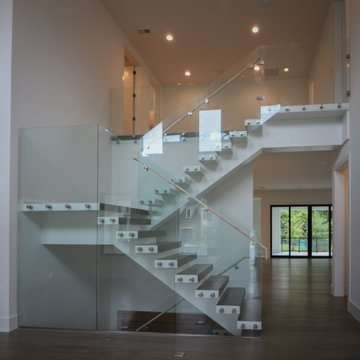
Thick maple treads and no risers infuse this transitional home with a contemporary touch; the balustrade transparency lets the natural light and fabulous architectural finishes through. This staircase combines function and form beautifully and demonstrates Century Stairs’ artistic and technological achievements. CSC 1976-2020 © Century Stair Company. ® All rights reserved.
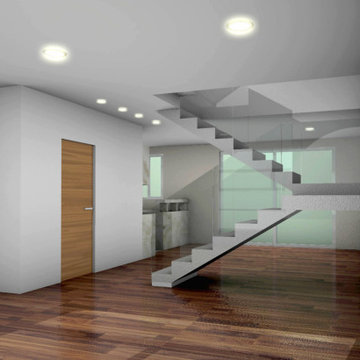
Interior - Sala - Comedor - Gradas.
Immagine di una scala sospesa minimalista di medie dimensioni con pedata in cemento, nessuna alzata e parapetto in vetro
Immagine di una scala sospesa minimalista di medie dimensioni con pedata in cemento, nessuna alzata e parapetto in vetro
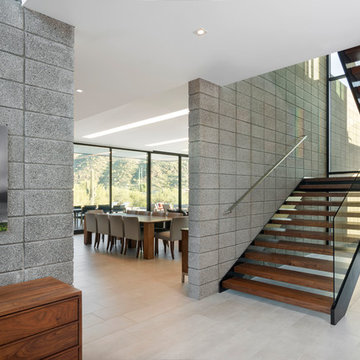
photography by Miguel Coelho
Ispirazione per una scala sospesa moderna di medie dimensioni con pedata in legno, nessuna alzata e parapetto in vetro
Ispirazione per una scala sospesa moderna di medie dimensioni con pedata in legno, nessuna alzata e parapetto in vetro
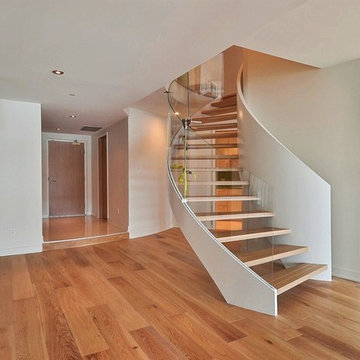
Ispirazione per una grande scala curva moderna con pedata in legno, nessuna alzata e parapetto in vetro
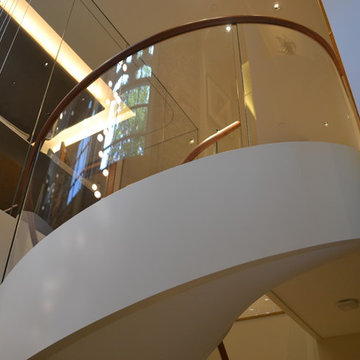
Esempio di una grande scala a chiocciola contemporanea con pedata in legno, alzata in legno verniciato e parapetto in vetro
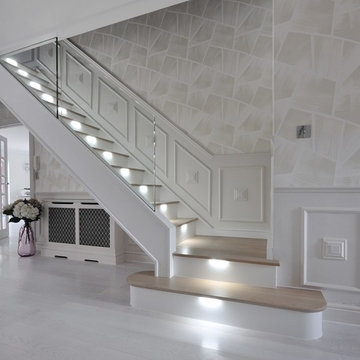
Lower level lighting really shows off the lights that are built in to each step
Immagine di una grande scala curva minimal con pedata in legno, alzata in vetro e parapetto in vetro
Immagine di una grande scala curva minimal con pedata in legno, alzata in vetro e parapetto in vetro
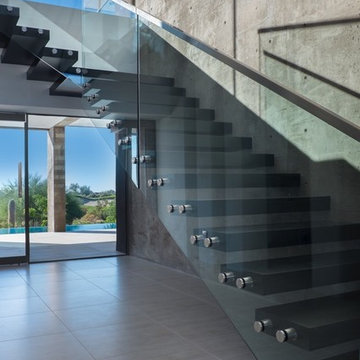
Idee per una grande scala sospesa stile americano con pedata in legno, nessuna alzata e parapetto in vetro
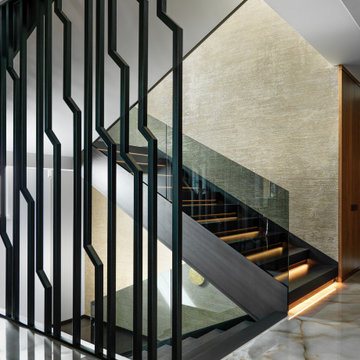
Ispirazione per una scala a "U" minimal con parapetto in vetro
1.094 Foto di scale grigie con parapetto in vetro
4
