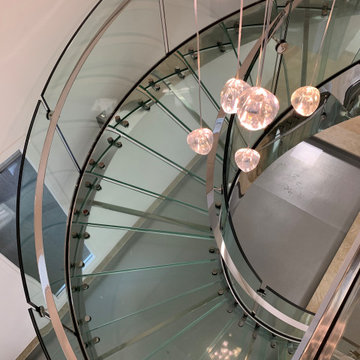1.093 Foto di scale grigie con parapetto in vetro
Filtra anche per:
Budget
Ordina per:Popolari oggi
141 - 160 di 1.093 foto
1 di 3
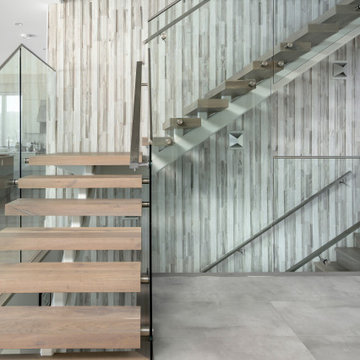
Idee per una grande scala sospesa minimalista con pedata in legno, alzata in metallo e parapetto in vetro
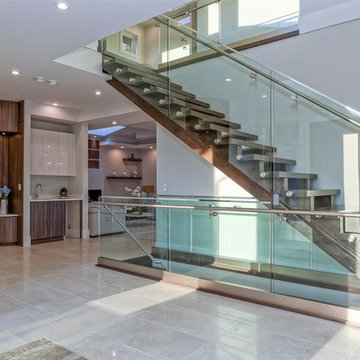
Alexandra Hristova
Ispirazione per un'ampia scala a rampa dritta minimalista con pedata in legno, nessuna alzata e parapetto in vetro
Ispirazione per un'ampia scala a rampa dritta minimalista con pedata in legno, nessuna alzata e parapetto in vetro
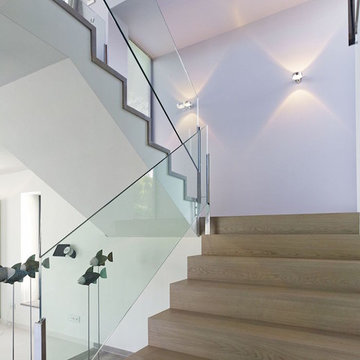
© Planergruppe Licht GmbH & Oliver Nauditt
Esempio di una grande scala a "L" design con pedata in legno, alzata in legno e parapetto in vetro
Esempio di una grande scala a "L" design con pedata in legno, alzata in legno e parapetto in vetro
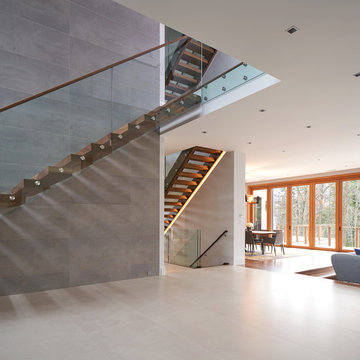
Foto di una grande scala sospesa moderna con pedata in legno, nessuna alzata e parapetto in vetro
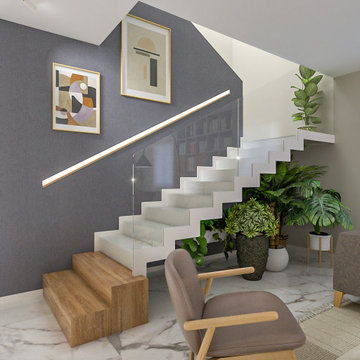
Liadesign
Ispirazione per una scala a "U" design di medie dimensioni con pedata in legno, alzata in legno verniciato e parapetto in vetro
Ispirazione per una scala a "U" design di medie dimensioni con pedata in legno, alzata in legno verniciato e parapetto in vetro

Stair Structure:
5/8" thick frameless glass railing
Metallic powder coating steel stringer
Whitestone treads
Ispirazione per una grande scala curva moderna con pedata in marmo, alzata in marmo, parapetto in vetro e pannellatura
Ispirazione per una grande scala curva moderna con pedata in marmo, alzata in marmo, parapetto in vetro e pannellatura
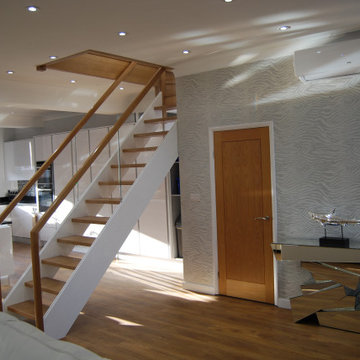
Foto di una piccola scala sospesa con pedata in legno, alzata in legno e parapetto in vetro
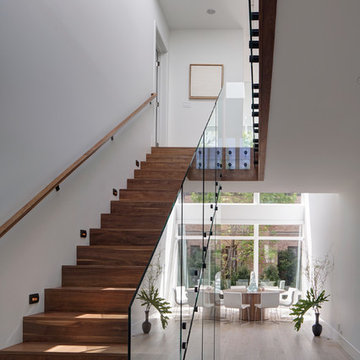
Ispirazione per una grande scala a rampa dritta minimal con pedata in legno, alzata in legno e parapetto in vetro
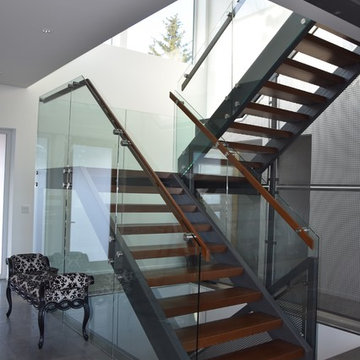
Immagine di una grande scala a "U" minimalista con pedata in legno, nessuna alzata e parapetto in vetro
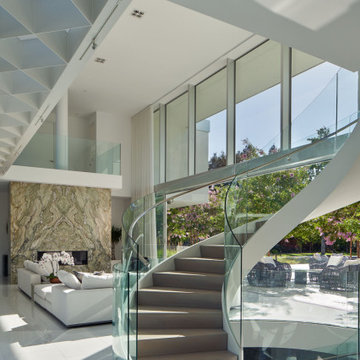
The Atherton House is a family compound for a professional couple in the tech industry, and their two teenage children. After living in Singapore, then Hong Kong, and building homes there, they looked forward to continuing their search for a new place to start a life and set down roots.
The site is located on Atherton Avenue on a flat, 1 acre lot. The neighboring lots are of a similar size, and are filled with mature planting and gardens. The brief on this site was to create a house that would comfortably accommodate the busy lives of each of the family members, as well as provide opportunities for wonder and awe. Views on the site are internal. Our goal was to create an indoor- outdoor home that embraced the benign California climate.
The building was conceived as a classic “H” plan with two wings attached by a double height entertaining space. The “H” shape allows for alcoves of the yard to be embraced by the mass of the building, creating different types of exterior space. The two wings of the home provide some sense of enclosure and privacy along the side property lines. The south wing contains three bedroom suites at the second level, as well as laundry. At the first level there is a guest suite facing east, powder room and a Library facing west.
The north wing is entirely given over to the Primary suite at the top level, including the main bedroom, dressing and bathroom. The bedroom opens out to a roof terrace to the west, overlooking a pool and courtyard below. At the ground floor, the north wing contains the family room, kitchen and dining room. The family room and dining room each have pocketing sliding glass doors that dissolve the boundary between inside and outside.
Connecting the wings is a double high living space meant to be comfortable, delightful and awe-inspiring. A custom fabricated two story circular stair of steel and glass connects the upper level to the main level, and down to the basement “lounge” below. An acrylic and steel bridge begins near one end of the stair landing and flies 40 feet to the children’s bedroom wing. People going about their day moving through the stair and bridge become both observed and observer.
The front (EAST) wall is the all important receiving place for guests and family alike. There the interplay between yin and yang, weathering steel and the mature olive tree, empower the entrance. Most other materials are white and pure.
The mechanical systems are efficiently combined hydronic heating and cooling, with no forced air required.
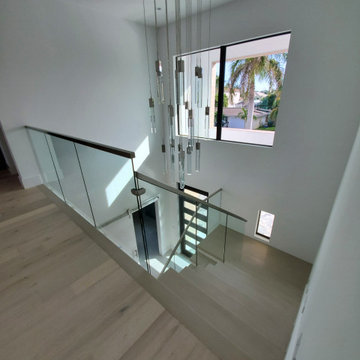
Idee per una scala a "U" minimalista di medie dimensioni con pedata in legno, alzata in legno e parapetto in vetro
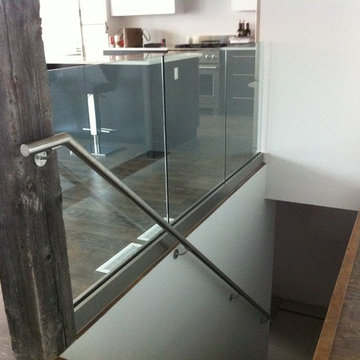
Esempio di una scala a rampa dritta industriale di medie dimensioni con parapetto in vetro
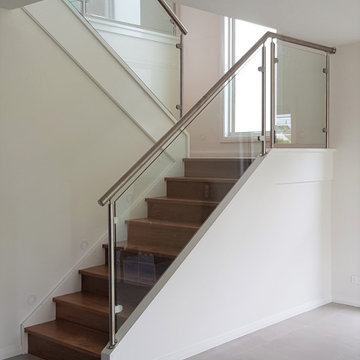
Esempio di una grande scala minimal con pedata in legno, alzata in legno e parapetto in vetro
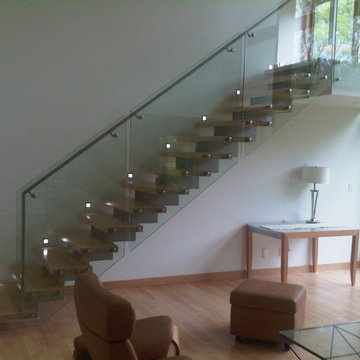
Foto di una scala a rampa dritta minimalista di medie dimensioni con pedata in legno, nessuna alzata e parapetto in vetro
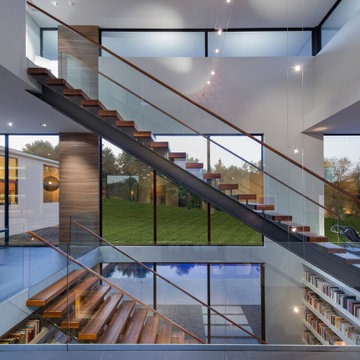
Walker Road Great Falls, Virginia modern home open volume interior with three story floating stairway & wall of windows. Photo by William MacCollum.
Foto di un'ampia scala sospesa minimal con pedata in legno, nessuna alzata e parapetto in vetro
Foto di un'ampia scala sospesa minimal con pedata in legno, nessuna alzata e parapetto in vetro
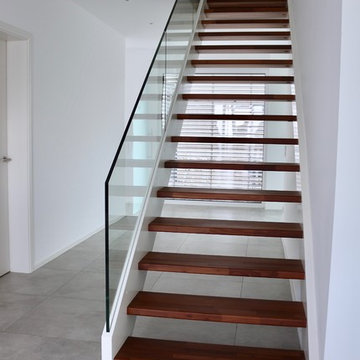
Treppenaufgang mit weißen Wangen. Die Glaselemente geben der Treppe eine puristische Leichtigkeit
Immagine di una grande scala a rampa dritta contemporanea con pedata in legno, nessuna alzata e parapetto in vetro
Immagine di una grande scala a rampa dritta contemporanea con pedata in legno, nessuna alzata e parapetto in vetro
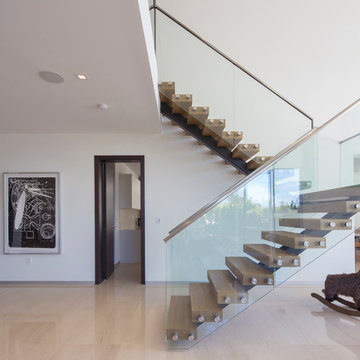
Photos by Libertad Rodriguez / Phl & Services.llc Architecture by sdh studio.
Immagine di una scala sospesa minimal con pedata in legno, nessuna alzata e parapetto in vetro
Immagine di una scala sospesa minimal con pedata in legno, nessuna alzata e parapetto in vetro
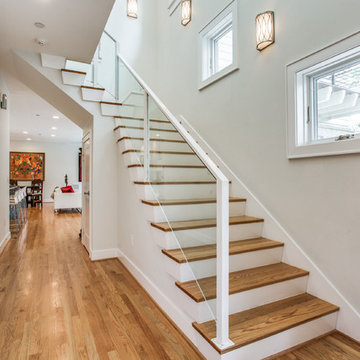
Stairs with steel and tempered glass railing. Photo by Shoot2Sell.
Esempio di una scala a "L" minimal di medie dimensioni con pedata in legno, alzata in legno verniciato e parapetto in vetro
Esempio di una scala a "L" minimal di medie dimensioni con pedata in legno, alzata in legno verniciato e parapetto in vetro
1.093 Foto di scale grigie con parapetto in vetro
8

