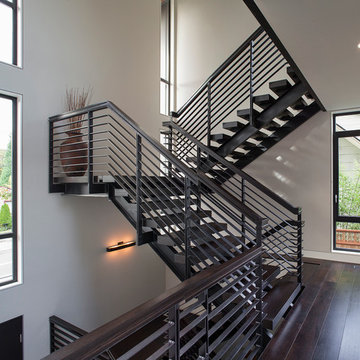410 Foto di scale grigie con alzata in metallo
Filtra anche per:
Budget
Ordina per:Popolari oggi
81 - 100 di 410 foto
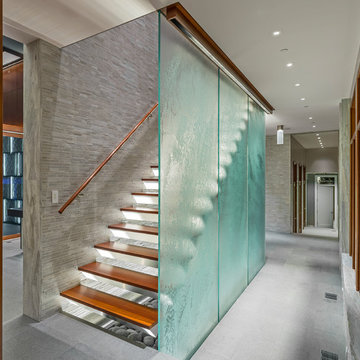
Custom floating stair with glass wall
Immagine di una scala sospesa minimal con pedata in legno, alzata in metallo e parapetto in vetro
Immagine di una scala sospesa minimal con pedata in legno, alzata in metallo e parapetto in vetro
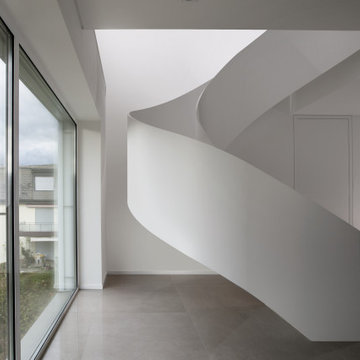
Idee per una grande scala a chiocciola contemporanea con pedata in metallo, alzata in metallo e parapetto in metallo
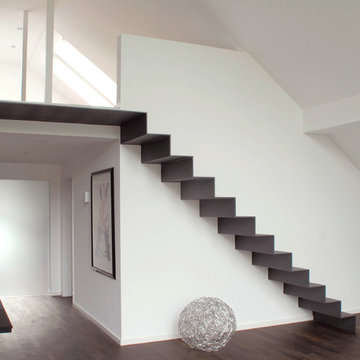
Immagine di una scala a rampa dritta contemporanea di medie dimensioni con pedata in metallo e alzata in metallo
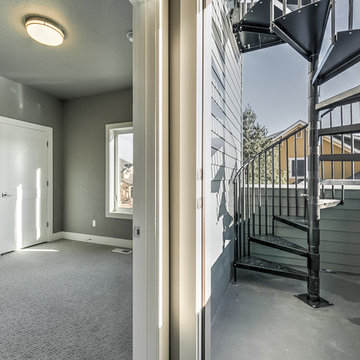
Esempio di una scala a chiocciola minimalista con pedata in metallo, alzata in metallo e parapetto in metallo
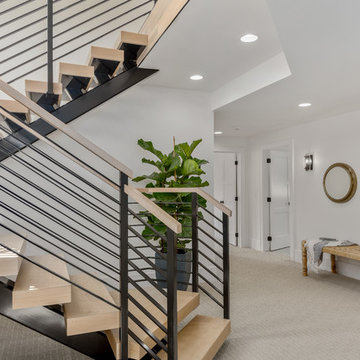
Immagine di una grande scala a "U" minimal con pedata in legno, alzata in metallo e parapetto in materiali misti
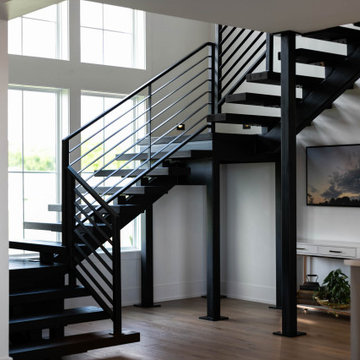
Staircase of The Durham Modern Farmhouse. View THD-1053: https://www.thehousedesigners.com/plan/1053/
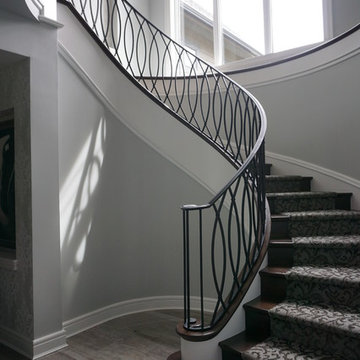
Liberty Emma Lazarus
We had the pleasure of creating this spiral staircase for Dayton, Ohio's custom home builder G.A. White! Take a look at our completed job!
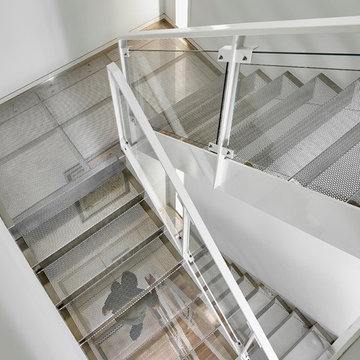
The stairway at the center of this Philadelphia rowhouse is an experiment of translucency and perception. The folded runs of perforated stainless steel dematerialize and the layered views and filtered light serve to connect the residents across the multiple levels.
Photo: Jeffrey Totaro
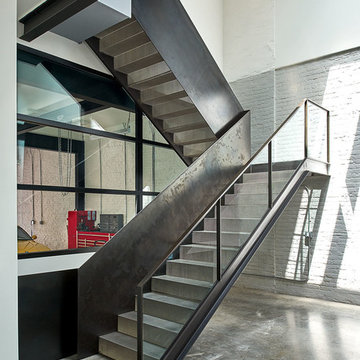
Ispirazione per una scala a "U" industriale con pedata in metallo, alzata in metallo e parapetto in materiali misti
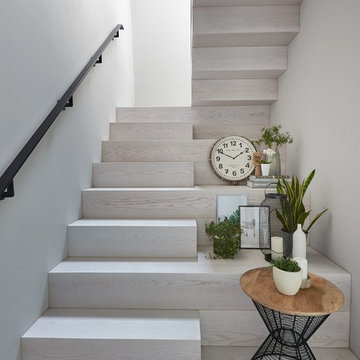
Our brief for this new monolithic staircase was to look more like a piece of art than a staircase. The staircase sits in a Grade 2 listed building and complements the period interior beautifully! The once old makeshift staircase which accessed the former servant’s quarters of the property was transformed to give them access to the loft space which they had totally renovated. After sitting down with the Donohoe’s and looking through mood boards, we came up with this design and colour wash. The substrate of the staircase was made from solid oak with our new arctic white wash finish, giving it a clean, fresh Scandinavian look. We of course had to decorate with house plants and touches of bronze. What do you think?
Photo credit: Matt Cant
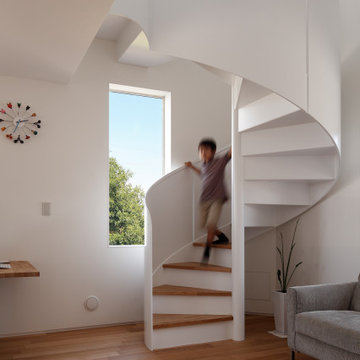
Idee per una scala design con pedata in legno, alzata in metallo, parapetto in metallo e carta da parati
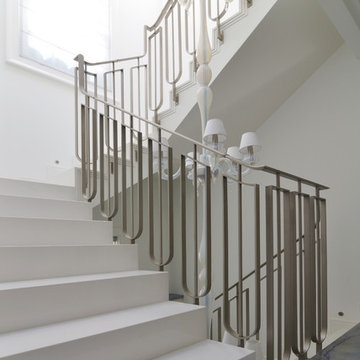
Elite Metalcraft provided the stunning nickel plated handrail and balustrade to this luxurious refurbishment of a Kensington town house. A contemporary twist on a traditional style, the balustrade adds a subtle opulence to the 3 flight staircase clad in polished Italian marble.
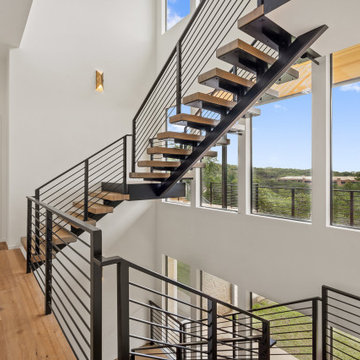
Our Austin studio designed the material finishes of this beautiful new build home. Check out the gorgeous grey mood highlighted with modern pendants and patterned upholstery.
Photography: JPM Real Estate Photography
Architect: Cornerstone Architects
Staging: NB Designs Premier Staging
---
Project designed by Sara Barney’s Austin interior design studio BANDD DESIGN. They serve the entire Austin area and its surrounding towns, with an emphasis on Round Rock, Lake Travis, West Lake Hills, and Tarrytown.
For more about BANDD DESIGN, click here: https://bandddesign.com/
To learn more about this project, click here:
https://bandddesign.com/austin-new-build-elegant-interior-design/
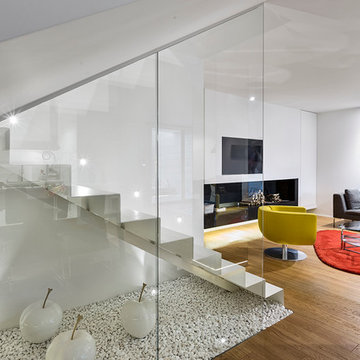
Esempio di una grande scala a rampa dritta minimal con pedata in metallo e alzata in metallo
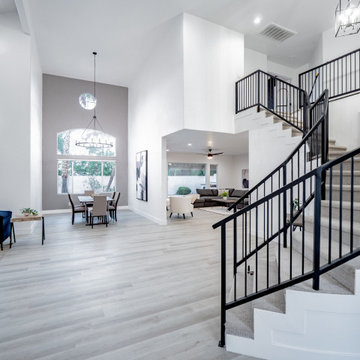
Immagine di una scala curva moderna di medie dimensioni con pedata in moquette, alzata in metallo e parapetto in metallo
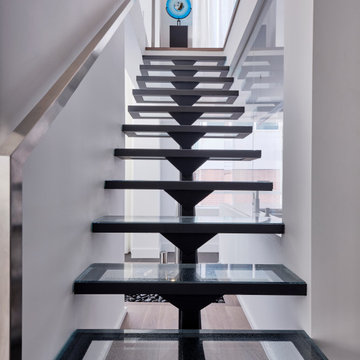
Yorkville Modern Condo Staircase
Immagine di una piccola scala sospesa design con pedata in vetro, alzata in metallo e parapetto in metallo
Immagine di una piccola scala sospesa design con pedata in vetro, alzata in metallo e parapetto in metallo
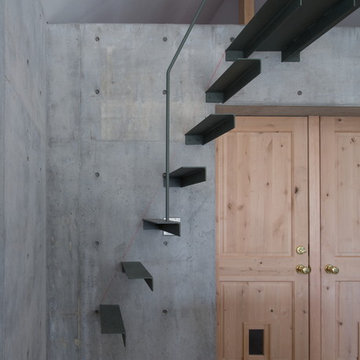
Foto di una piccola scala sospesa etnica con pedata in metallo, alzata in metallo e parapetto in metallo
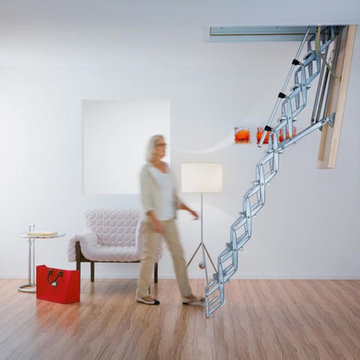
Strong and robust loft ladder. It combines an aluminium concertina staircase with a highly insulated wooden hatch box. Counter-balanced spring means that it is very easy to operate - requiring just 3kg of operating load.
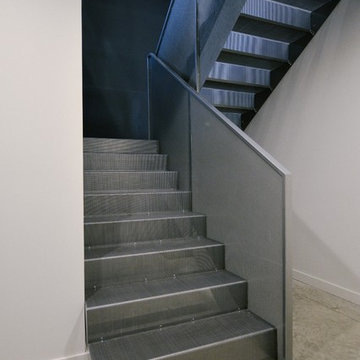
Perforated Steel Stairs and Handrails
Immagine di una scala a "U" moderna di medie dimensioni con pedata in metallo e alzata in metallo
Immagine di una scala a "U" moderna di medie dimensioni con pedata in metallo e alzata in metallo
410 Foto di scale grigie con alzata in metallo
5
