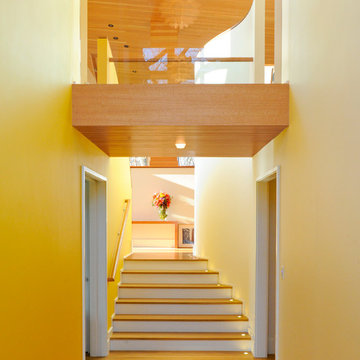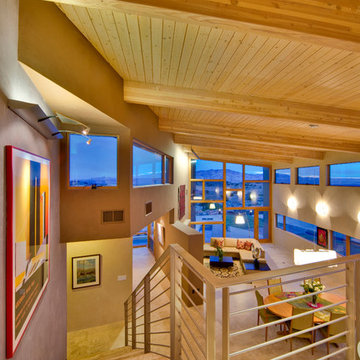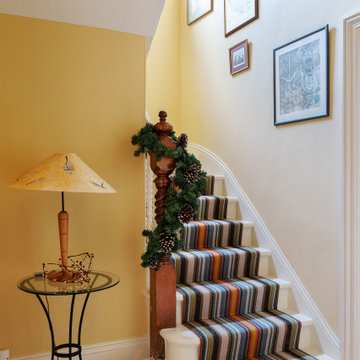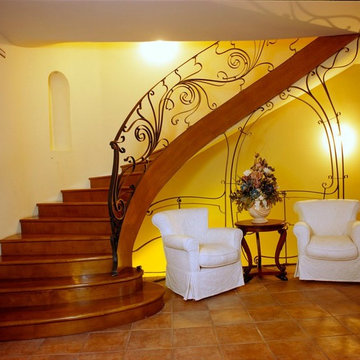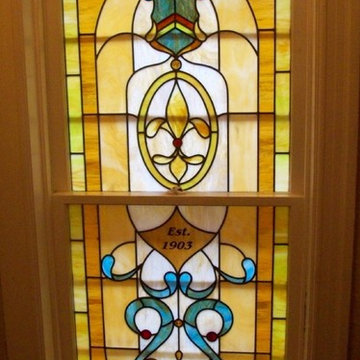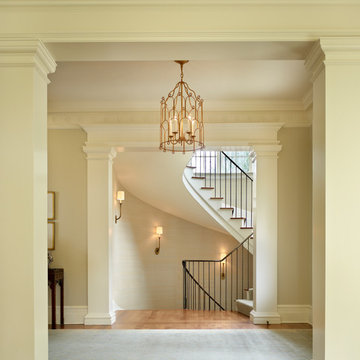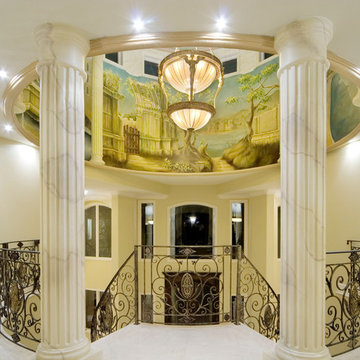4.374 Foto di scale gialle
Filtra anche per:
Budget
Ordina per:Popolari oggi
101 - 120 di 4.374 foto
1 di 2
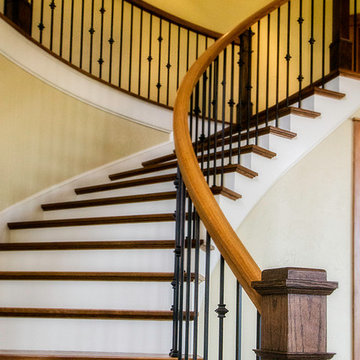
SLS Custom Homes broke ground on this 4000 square foot home in Sherwood, Oregon nestled on 20 acres in the fall of 2011. Honoring the client’s tastes and preferences, our interior design infused a refined rustic lodge with hints of Asian style. We worked with the client covering every interior and exterior inch of the home. Our design included custom great room trusses and corbels, a grand arched stairway, space planning for a hidden bookcase in the den, a custom designed grand lodge fireplace, and custom tile mosaics and millwork throughout the home.
For more about Angela Todd Studios, click here: https://www.angelatoddstudios.com/
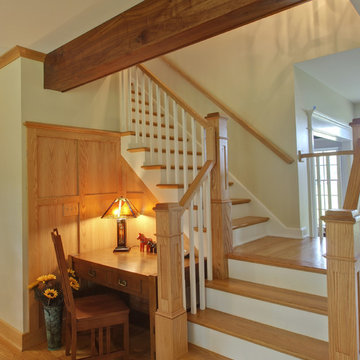
Oak stair and rail with Walnut wrapped beam.
Chuck Hamilton
Foto di una grande scala a "L" american style con pedata in legno, alzata in legno e parapetto in legno
Foto di una grande scala a "L" american style con pedata in legno, alzata in legno e parapetto in legno

Fotograf: Herbert Stolz
Immagine di una scala sospesa design di medie dimensioni con pedata in legno
Immagine di una scala sospesa design di medie dimensioni con pedata in legno
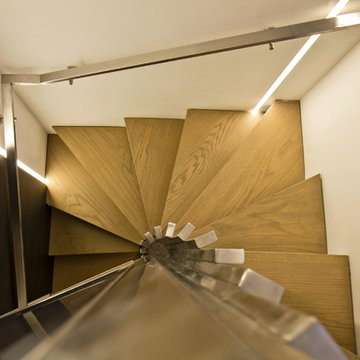
Stephen Brooke
Esempio di una grande scala a chiocciola minimalista con pedata in legno e parapetto in metallo
Esempio di una grande scala a chiocciola minimalista con pedata in legno e parapetto in metallo
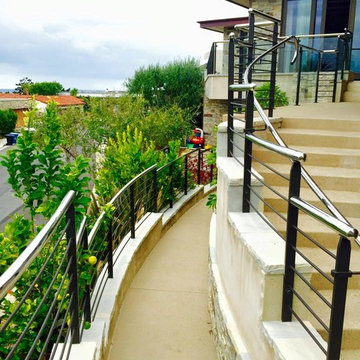
Foto di una grande scala curva moderna con pedata in cemento, alzata in cemento e parapetto in metallo
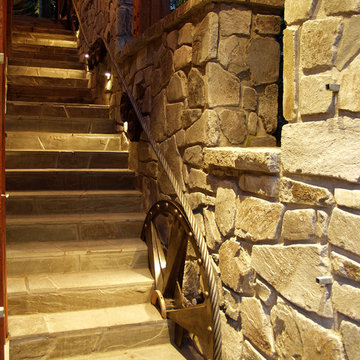
Allan Diamond Architect
Gary Wildman Photography
Kindred Construction
Idee per una scala tradizionale
Idee per una scala tradizionale
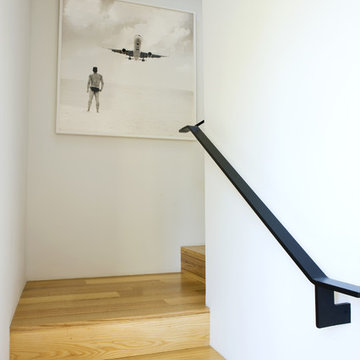
A whimsical black and white photograph leads to the guest bedrooms upstairs. Photographer: Angie Seckinger
Esempio di una scala costiera
Esempio di una scala costiera
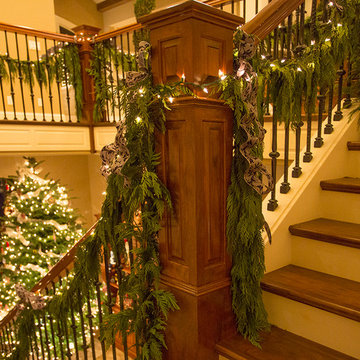
The large Entry of this home has a lovely stair well down to the family room. We draped the banister with fresh greens and ribbons to lead you down to the more casual décor of the lower level of the home.
Photos by Steve Eltinge, Eltinge Photography
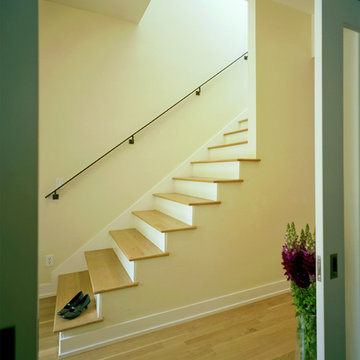
Both of these houses were on the Cool House Tour of 2008. They were newly constructed homes, designed to fit into their spot in the neighborhood and to optimize energy efficiency. They have a bit of a contemporary edge to them while maintaining a certain warmth and "homey-ness".
Project Design by Mark Lind
Project Management by Jay Gammell
Phtography by Greg Hursley in 2008
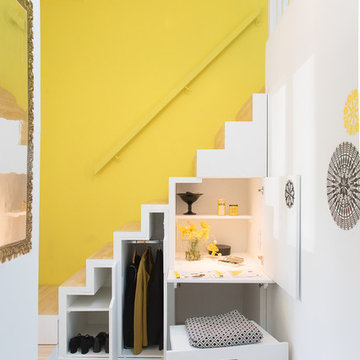
Le nouvel espace bureau intégré dans l'escalier.
Escalier bois sur mesure réalisé par Pierrick Menuiserie
Immagine di una scala a rampa dritta design con pedata in legno
Immagine di una scala a rampa dritta design con pedata in legno
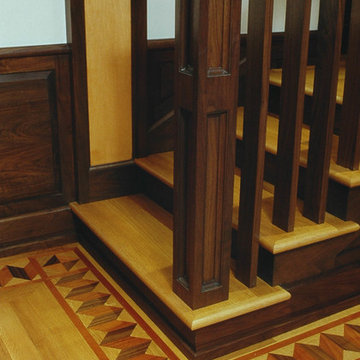
Esempio di una scala a rampa dritta stile americano di medie dimensioni con pedata in legno, alzata in legno verniciato e parapetto in legno
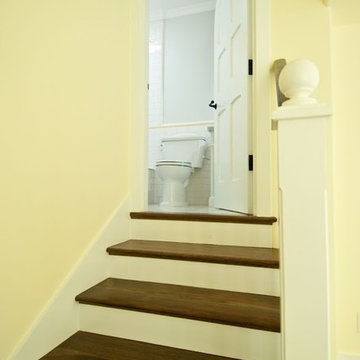
Stepping up to a bathroom addition solved the challenges of an existing home with five different floor levels, and ceilings below.
Immagine di una scala tradizionale
Immagine di una scala tradizionale
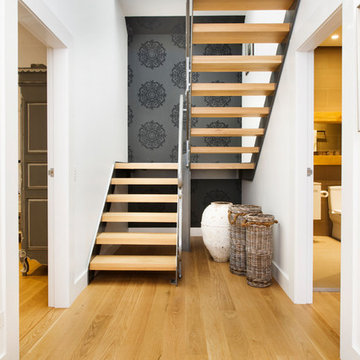
Immagine di una scala a "U" contemporanea con pedata in legno e parapetto in metallo
4.374 Foto di scale gialle
6
