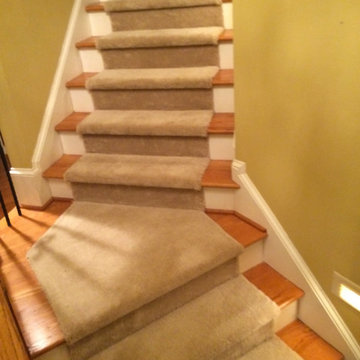84 Foto di scale gialle con pedata in moquette
Filtra anche per:
Budget
Ordina per:Popolari oggi
41 - 60 di 84 foto
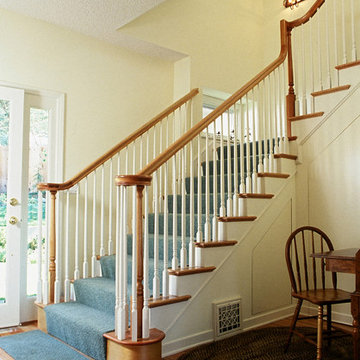
The stairway space to the second floor was taken from an existing bedroom. We matched the hardwood flooring that was typical throughout the home. The railings are oak and the spindles painted white.
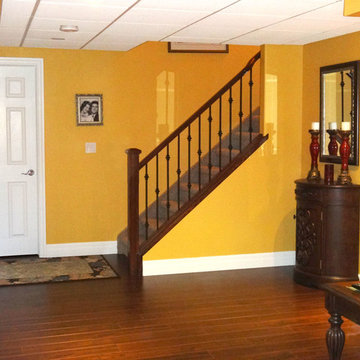
The drywall was tore down to install oak railing, which contributes to the basement's open concept design.
Idee per una grande scala a rampa dritta chic con pedata in moquette, alzata in moquette e parapetto in legno
Idee per una grande scala a rampa dritta chic con pedata in moquette, alzata in moquette e parapetto in legno
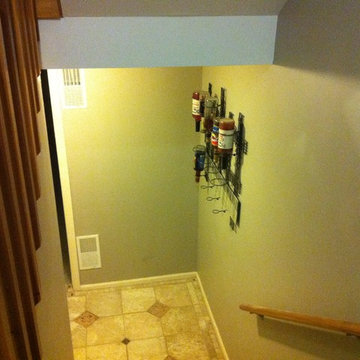
The Handy Lion
This pretty bottle rack, is there for added storage in a less than 1500 sq ft town home. The mud room accesses the garage. The custom tile pattern with decorative inserts and border are shown here. Silver rail hardware replaced the brass original. And the railing creates and interesting pattern as seen from the front door entrance, here, looking down to the laundry room and garage. The left goes up to kitchen, living room, dining room and half bath. The HVAC, laundry room and storage are beyond the mud room, as seen from the foyer, here.
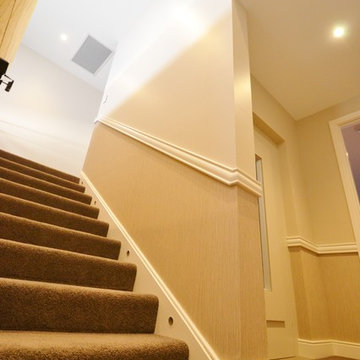
Ispirazione per una scala a "L" moderna con pedata in moquette e alzata in moquette
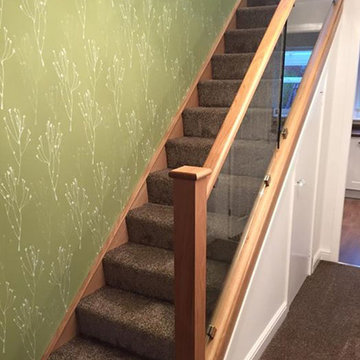
Oak staircase with a diminishing glass balustrade fixed with brushed stainless steel clamps.
Esempio di una piccola scala a rampa dritta contemporanea con pedata in moquette e alzata in moquette
Esempio di una piccola scala a rampa dritta contemporanea con pedata in moquette e alzata in moquette
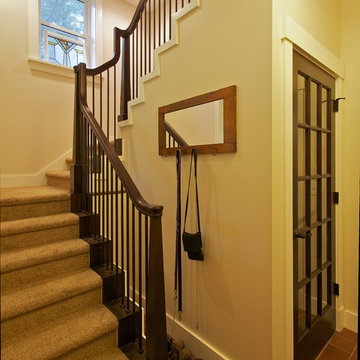
Traditional staircase in this custom LEED Platinum Home built by Meadowlark Design + Build in Ann Arbor, Michigan.
Idee per una scala a "U" classica di medie dimensioni con pedata in moquette, alzata in moquette e parapetto in legno
Idee per una scala a "U" classica di medie dimensioni con pedata in moquette, alzata in moquette e parapetto in legno
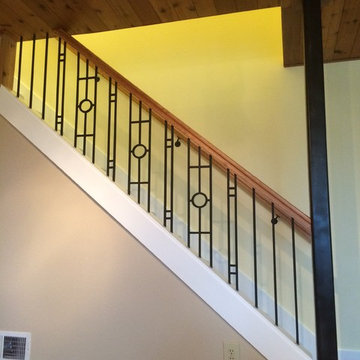
Aalto series
Portland Stair Company
Ispirazione per una scala a rampa dritta stile americano di medie dimensioni con pedata in moquette e alzata in moquette
Ispirazione per una scala a rampa dritta stile americano di medie dimensioni con pedata in moquette e alzata in moquette
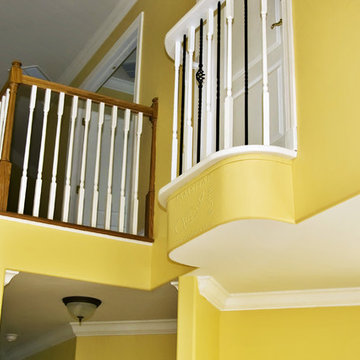
JAMSHAR CONSTRUCTION CONSULTANTS L.L.C. ©2010
Ispirazione per una scala a rampa dritta chic con pedata in moquette e alzata in moquette
Ispirazione per una scala a rampa dritta chic con pedata in moquette e alzata in moquette
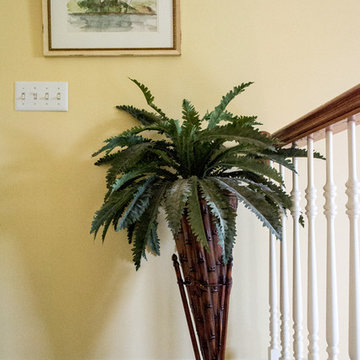
Landing
This landscape is the perfect scale for the existing console table. We love the pop of blue we added to the niche with a large vase and budding stems.
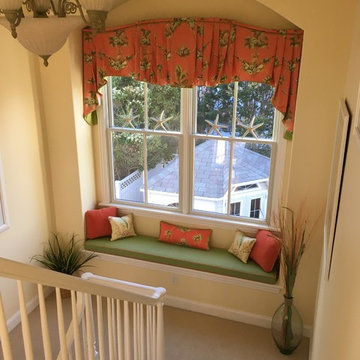
Ispirazione per una scala a "L" stile marinaro di medie dimensioni con pedata in moquette, alzata in legno e parapetto in legno
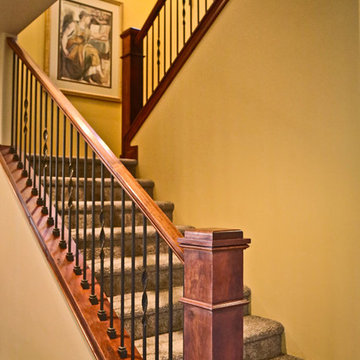
Idee per una scala a "U" mediterranea con pedata in moquette e alzata in moquette
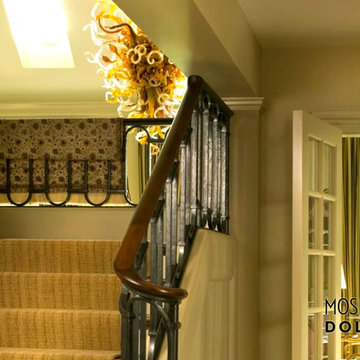
Stairs create views as they meander through homes- as you descend this particular staircase you see a beautiful, intricate chandelier and then turn the corner to see a framed view of sculpture.
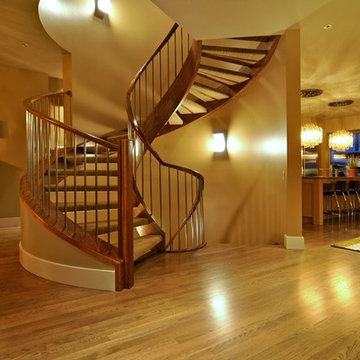
Esempio di una scala a chiocciola minimalista di medie dimensioni con pedata in moquette e nessuna alzata
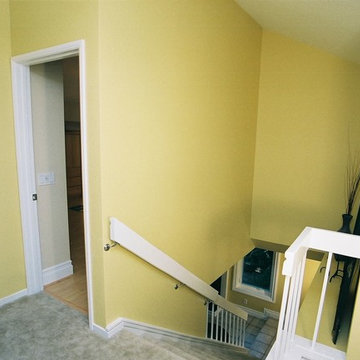
Project and Photo by Chris Doering TRUADDITIONS
We Turn High Ceilings Into New Rooms. Specializing in loft additions and dormer room additions.
Foto di una scala a rampa dritta classica di medie dimensioni con pedata in moquette e alzata in moquette
Foto di una scala a rampa dritta classica di medie dimensioni con pedata in moquette e alzata in moquette
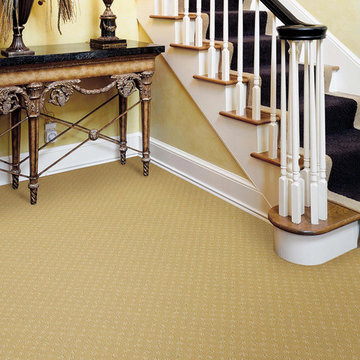
Esempio di una scala a rampa dritta tradizionale di medie dimensioni con pedata in moquette e alzata in moquette
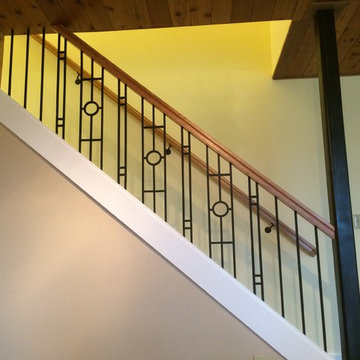
Aalto series from House of Forgings
Portland Stair Company
Esempio di una scala a rampa dritta american style di medie dimensioni con pedata in moquette e alzata in moquette
Esempio di una scala a rampa dritta american style di medie dimensioni con pedata in moquette e alzata in moquette
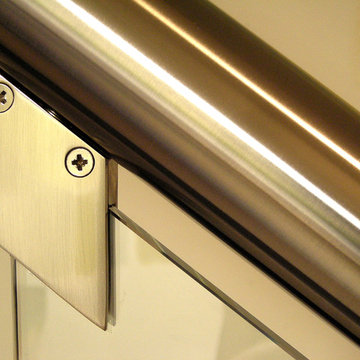
Robert Volpe
Immagine di una scala minimalista con pedata in moquette e nessuna alzata
Immagine di una scala minimalista con pedata in moquette e nessuna alzata
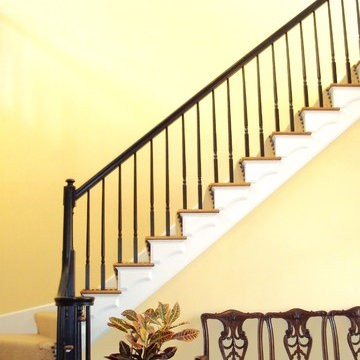
Site photos
Ispirazione per una grande scala a "L" chic con pedata in moquette e alzata in legno
Ispirazione per una grande scala a "L" chic con pedata in moquette e alzata in legno
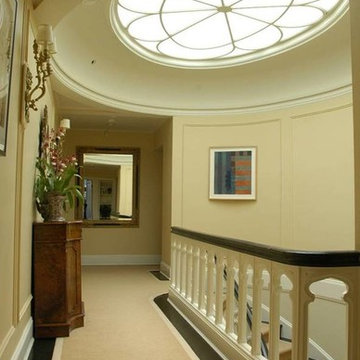
Historic mansion, originally designed by George Applegarth, the architect of The Palace Legion of Honor, in San Francisco’s prestigious Presidio neighborhood. The home was extensively remodeled to provide modern amenities while being brought to a full historic articulation and detail befitting the original English architecture. New custom cast hardware, gothic tracery ceiling treatments and custom decorative mouldings enhance in the interiors. In keeping with the original street façade, the rear elevation was redesigned amid new formal gardens.
84 Foto di scale gialle con pedata in moquette
3
